Hallway Design Ideas with Wood
Refine by:
Budget
Sort by:Popular Today
121 - 140 of 489 photos
Item 1 of 2
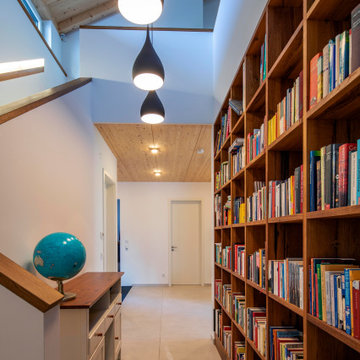
Design ideas for a contemporary hallway in Munich with white walls, beige floor and wood.
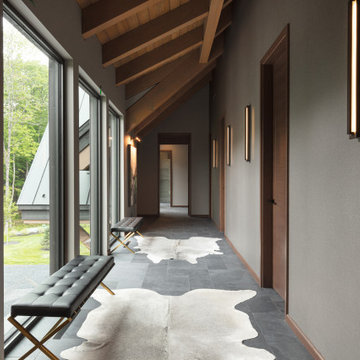
This 10,000 + sq ft timber frame home is stunningly located on the shore of Lake Memphremagog, QC. The kitchen and family room set the scene for the space and draw guests into the dining area. The right wing of the house boasts a 32 ft x 43 ft great room with vaulted ceiling and built in bar. The main floor also has access to the four car garage, along with a bathroom, mudroom and large pantry off the kitchen.
On the the second level, the 18 ft x 22 ft master bedroom is the center piece. This floor also houses two more bedrooms, a laundry area and a bathroom. Across the walkway above the garage is a gym and three ensuite bedooms with one featuring its own mezzanine.
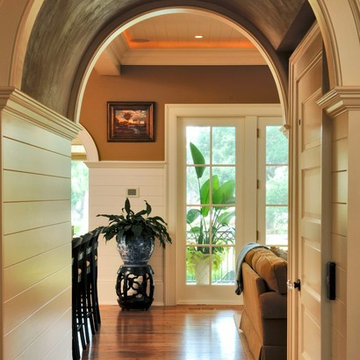
Tripp Smith
Design ideas for a mid-sized beach style hallway in Charleston with brown walls, medium hardwood floors, brown floor, wood and panelled walls.
Design ideas for a mid-sized beach style hallway in Charleston with brown walls, medium hardwood floors, brown floor, wood and panelled walls.
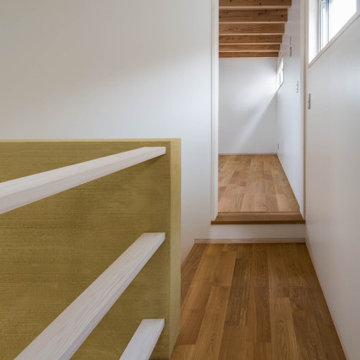
This is an example of a large modern hallway in Other with white walls, light hardwood floors, brown floor and wood.
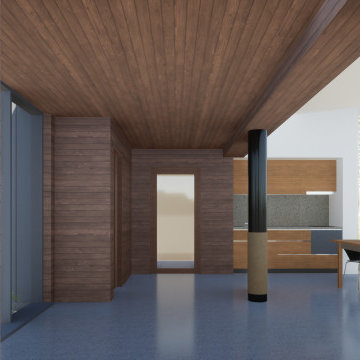
This is an example of a mid-sized modern hallway in Other with brown walls, linoleum floors, grey floor, wood and wood walls.
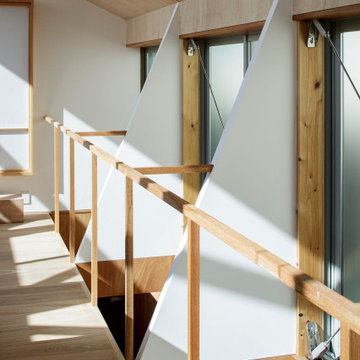
白い三角の壁は構造として建物を支えている。
Photo:中村晃
This is an example of a small modern hallway in Tokyo Suburbs with brown walls, plywood floors, brown floor, wood and wood walls.
This is an example of a small modern hallway in Tokyo Suburbs with brown walls, plywood floors, brown floor, wood and wood walls.
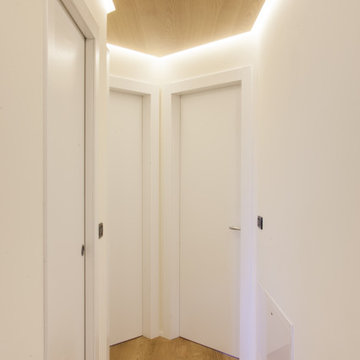
This is an example of a small modern hallway in Venice with white walls, medium hardwood floors, brown floor and wood.
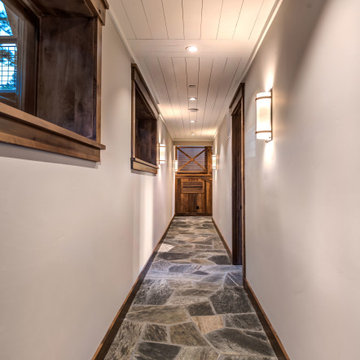
Design ideas for a contemporary hallway in Other with white walls, slate floors, grey floor and wood.
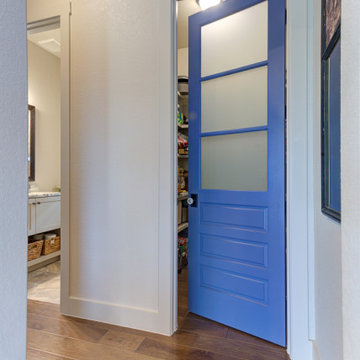
This is an example of a large transitional hallway in Austin with white walls, medium hardwood floors, brown floor, wood and wood walls.
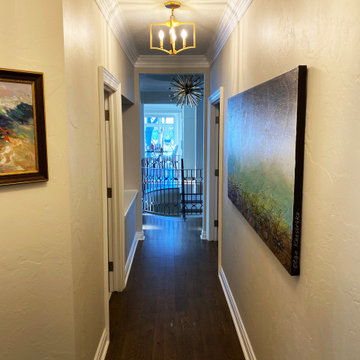
Full Lake Home Renovation
Inspiration for an expansive transitional hallway in Milwaukee with dark hardwood floors, brown floor and wood.
Inspiration for an expansive transitional hallway in Milwaukee with dark hardwood floors, brown floor and wood.
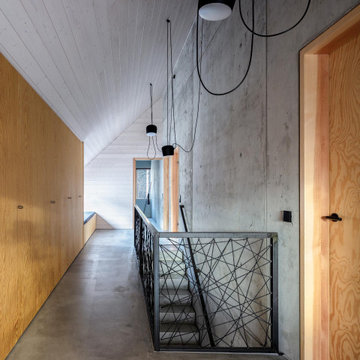
emeinsam mit unseren Bauherren haben wir ein DIY–Treppengeländer entworfen und ausgeführt. In einen vorinstallierten Schwarzstahlrahmen wird mit einem Seil ein freies Muster gewebt, bzw. gespannt. Das Treppengeländer an der Sichtbetonwand wurde ebenfalls aus geöltem Schwarzstahlrohr mit einem quadratischen Querschnitt aufgebaut.
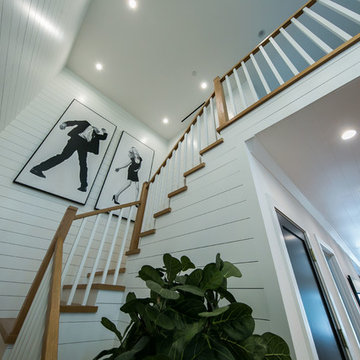
Complete home remodeling. Two-story home in Los Angeles completely renovated indoor and outdoor.
Photo of a large modern hallway in Los Angeles with white walls, porcelain floors, beige floor and wood.
Photo of a large modern hallway in Los Angeles with white walls, porcelain floors, beige floor and wood.
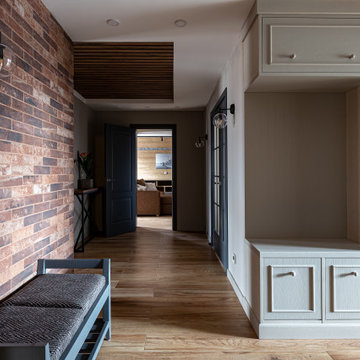
Коридор, входная зона
This is an example of a mid-sized contemporary hallway in Saint Petersburg with white walls, laminate floors, brown floor, wood and panelled walls.
This is an example of a mid-sized contemporary hallway in Saint Petersburg with white walls, laminate floors, brown floor, wood and panelled walls.
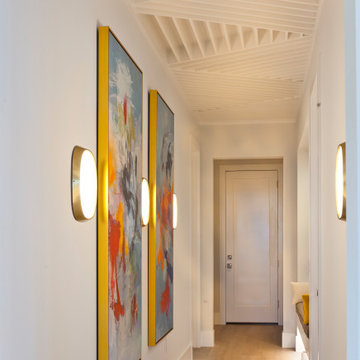
The Tindarra with its open great room plan features elegant and eclectic detailing in every room. A combination of coastal and mid-century modern architecture best describes the design elements found at the homes’ exterior, beginning with the glass, pivoting door at the entry.
Inside, this 3 bedroom, 4 baths, 3,608 SF home the mid-century design influences are inspired by both contemporary and transitional finishes and furnishings throughout the home. Light washed oak wood flooring sets the base for the dynamic and bold finishes, including intricate wall and ceiling treatments found in the home. The master suite leads out to a private, walled courtyard and both guest bedrooms feature en-suite baths. In addition to the pivoting glass entry door, the home features innovative bi-fold sliding glass doors and an interior stacking frameless glass door leading to the bonus room and outdoor living areas complete with summer kitchen, pool, spa and sundeck.
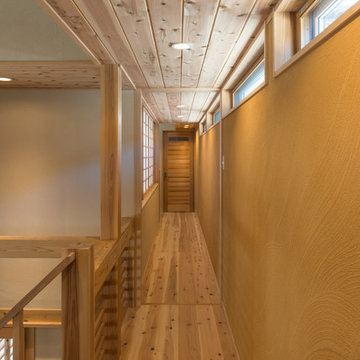
Inspiration for a traditional hallway in Other with brown walls, medium hardwood floors, brown floor and wood.
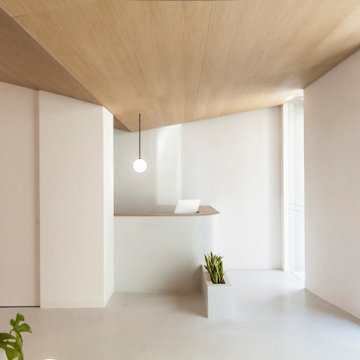
Como si dos proyectos en uno se tratara, el espacio se ha proyectado con una clara división entre dos mundos. Por un lado, las zonas de libre circulación y espera para el usuario, con un cargado carácter doméstico y cercano. Por otro lado, el área técnica, de uso restringido para el equipo profesional y resuelta con un potente aspecto aséptico y clínico. Dos lenguajes antagónicos que se conectan y entrelazan en un único proyecto, capaz de trasladarte de un entorno a otro de manera sencilla y dócil.
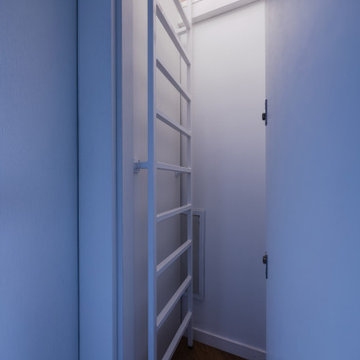
La scala in metallo che porta nella parte alta del corridoio adibita ad armadiature.
Foto di Simone Marulli
Small scandinavian hallway in Milan with white walls, laminate floors, brown floor and wood.
Small scandinavian hallway in Milan with white walls, laminate floors, brown floor and wood.
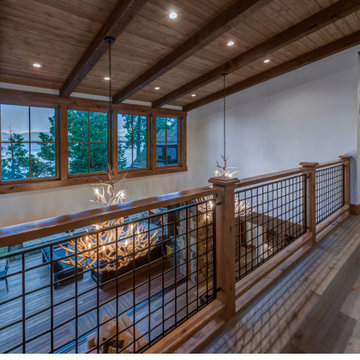
This is an example of a contemporary hallway in Other with beige walls, light hardwood floors, grey floor and wood.
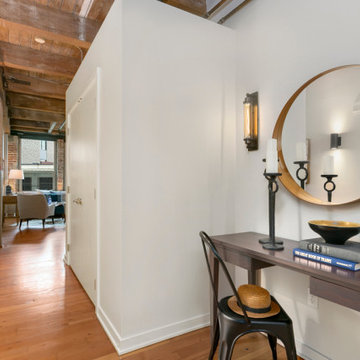
Entrance hallway decor with a console table and round mirror.
Photo of a small industrial hallway in Seattle with white walls, medium hardwood floors, brown floor and wood.
Photo of a small industrial hallway in Seattle with white walls, medium hardwood floors, brown floor and wood.
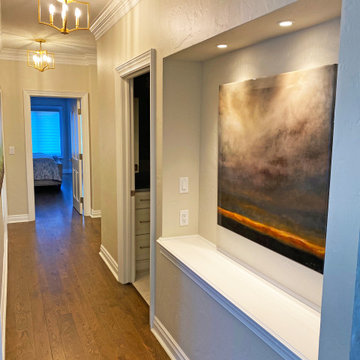
Full Lake Home Renovation
Photo of an expansive transitional hallway in Milwaukee with dark hardwood floors, brown floor and wood.
Photo of an expansive transitional hallway in Milwaukee with dark hardwood floors, brown floor and wood.
Hallway Design Ideas with Wood
7