Home Bar Design Ideas with an Integrated Sink
Refine by:
Budget
Sort by:Popular Today
81 - 100 of 535 photos
Item 1 of 2
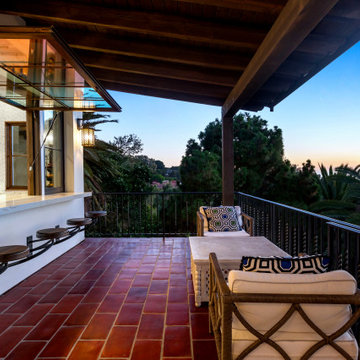
Indoor-outdoor home bar area overlooking the ocean.
Design ideas for a mid-sized mediterranean seated home bar in Los Angeles with an integrated sink, flat-panel cabinets, white cabinets, white splashback, porcelain splashback, terra-cotta floors, red floor and white benchtop.
Design ideas for a mid-sized mediterranean seated home bar in Los Angeles with an integrated sink, flat-panel cabinets, white cabinets, white splashback, porcelain splashback, terra-cotta floors, red floor and white benchtop.
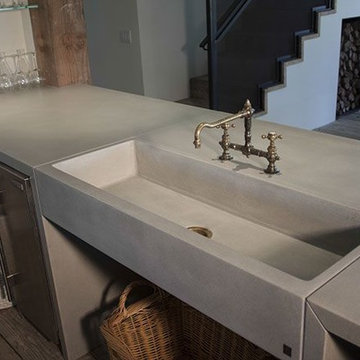
Photo of a mid-sized transitional single-wall seated home bar in Orlando with an integrated sink, concrete benchtops and medium hardwood floors.
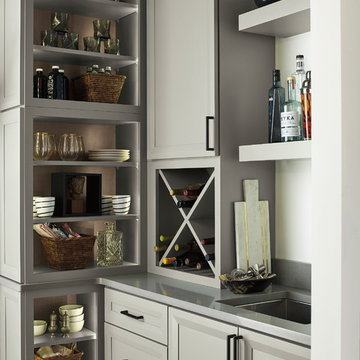
Photo of a small transitional wet bar in Other with an integrated sink and grey benchtop.
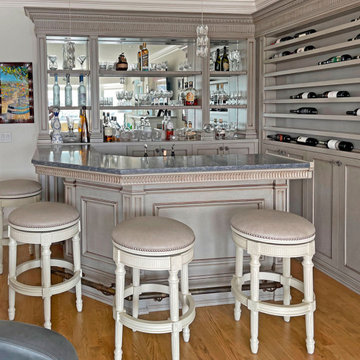
Custom residential bar, hand made luxury woodwork. Custom cabinets and stools.
Design ideas for a small traditional l-shaped seated home bar in New York with an integrated sink, shaker cabinets, grey cabinets, quartz benchtops, medium hardwood floors, brown floor and grey benchtop.
Design ideas for a small traditional l-shaped seated home bar in New York with an integrated sink, shaker cabinets, grey cabinets, quartz benchtops, medium hardwood floors, brown floor and grey benchtop.
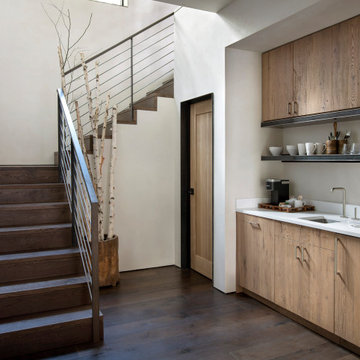
Mountain Modern Guest Bar
Inspiration for a mid-sized country single-wall wet bar in Other with an integrated sink, flat-panel cabinets, distressed cabinets, granite benchtops, dark hardwood floors and white benchtop.
Inspiration for a mid-sized country single-wall wet bar in Other with an integrated sink, flat-panel cabinets, distressed cabinets, granite benchtops, dark hardwood floors and white benchtop.

The allure of this kitchen begins with the carefully selected palette of Matt Lacquer painted Gin & Tonic and Tuscan Rose. Creating an inviting atmosphere, these warm hues perfectly reflect the light to accentuate the kitchen’s aesthetics.
But it doesn't stop there. The walnut slatted feature doors have been perfectly crafted to add depth and character to the space. Intricate patterns within the slats create a sense of movement, inviting the eye to explore the artistry embedded within them and elevating the kitchen to new heights of sophistication.
Prepare to be enthralled by the pièce de résistance—the Royal Calacatta Gold quartz worktop. Exuding luxury, with its radiant golden veining cascading across a pristine white backdrop, not only does it serve as a functional workspace, it makes a sophisticated statement.
Combining quality materials and finishes via thoughtful design, this kitchen allows our client to enjoy a space which is both aesthetically pleasing and extremely functional.
Feeling inspired by this kitchen or looking for more ideas? Visit our projects page today.
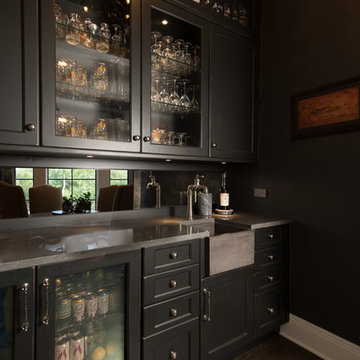
Home wet bar with glass cabinetry and a built-in farmhouse style sink
This is an example of a mid-sized traditional single-wall wet bar in Chicago with an integrated sink, glass-front cabinets, dark wood cabinets, quartz benchtops, mirror splashback, dark hardwood floors, brown floor and grey benchtop.
This is an example of a mid-sized traditional single-wall wet bar in Chicago with an integrated sink, glass-front cabinets, dark wood cabinets, quartz benchtops, mirror splashback, dark hardwood floors, brown floor and grey benchtop.
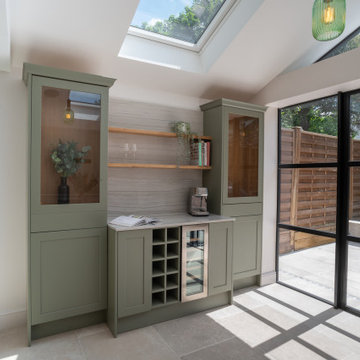
To seamlessly blend the kitchen and living spaces, we extended the kitchen units into the adjoining living area. Here, a dedicated coffee station and a wine fridge were artfully integrated, ensuring convenience and functionality for daily living and entertaining.
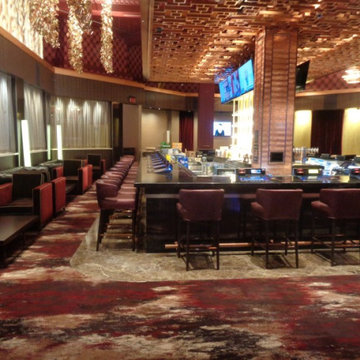
This remodeled has a brand new bar with counter top gaming and TV's. The lounge has all new custrom furniture with new carpet and tile. The fixtures were custom design to fit the space.
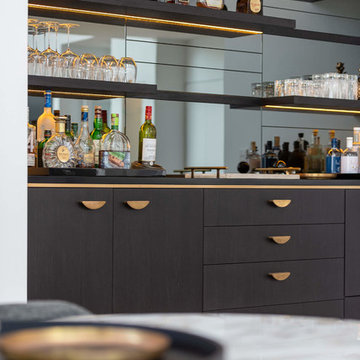
Modern Architecture and Refurbishment - Balmoral
The objective of this residential interior refurbishment was to create a bright open-plan aesthetic fit for a growing family. The client employed Cradle to project manage the job, which included developing a master plan for the modern architecture and interior design of the project. Cradle worked closely with AIM Building Contractors on the execution of the refurbishment, as well as Graeme Nash from Optima Joinery and Frances Wellham Design for some of the furniture finishes.
The staged refurbishment required the expansion of several areas in the home. By improving the residential ceiling design in the living and dining room areas, we were able to increase the flow of light and expand the space. A focal point of the home design, the entertaining hub features a beautiful wine bar with elegant brass edging and handles made from Mother of Pearl, a recurring theme of the residential design.
Following high end kitchen design trends, Cradle developed a cutting edge kitchen design that harmonized with the home's new aesthetic. The kitchen was identified as key, so a range of cooking products by Gaggenau were specified for the project. Complementing the modern architecture and design of this home, Corian bench tops were chosen to provide a beautiful and durable surface, which also allowed a brass edge detail to be securely inserted into the bench top. This integrated well with the surrounding tiles, caesar stone and joinery.
High-end finishes are a defining factor of this luxury residential house design. As such, the client wanted to create a statement using some of the key materials. Mutino tiling on the kitchen island and in living area niches achieved the desired look in these areas. Lighting also plays an important role throughout the space and was used to highlight the materials and the large ceiling voids. Lighting effects were achieved with the addition of concealed LED lights, recessed LED down lights and a striking black linear up/down LED profile.
The modern architecture and refurbishment of this beachside home also includes a new relocated laundry, powder room, study room and en-suite for the downstairs bedrooms.
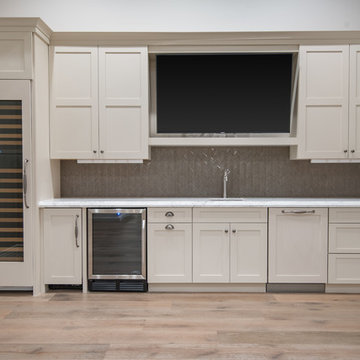
We built a dream home on this 1.4 acre lot in beautiful Paradise Valley. The property boasts breathtaking Mummy Mountain views from the back and Scottsdale Mountain views from the front. There are so few properties that enjoy the spectacular views this home has to offer.
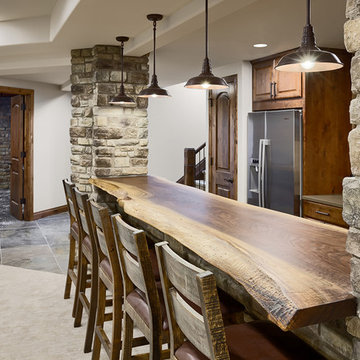
Home bar in basement.
Photography by D'Arcy Leck
Mid-sized traditional galley seated home bar in Denver with an integrated sink, flat-panel cabinets, dark wood cabinets, wood benchtops, beige splashback, ceramic floors, beige floor, brown benchtop and timber splashback.
Mid-sized traditional galley seated home bar in Denver with an integrated sink, flat-panel cabinets, dark wood cabinets, wood benchtops, beige splashback, ceramic floors, beige floor, brown benchtop and timber splashback.
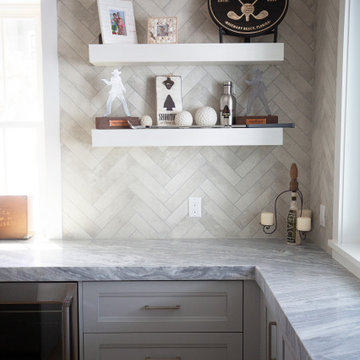
Project Number: MS01027
Design/Manufacturer/Installer: Marquis Fine Cabinetry
Collection: Classico
Finishes: Fashion Grey
Features: Adjustable Legs/Soft Close (Standard)
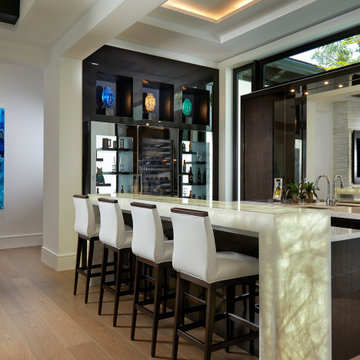
Designed and constructed with a clean and timeless look, this home is a reflection of the perfect transitional design. From the light wood floors with white walls to the espresso wood accent, the features of this home allow for the timeless design to be ageless. Keeping the furniture a dark wood tone paired with white fabrics also allows them to use accent colors through the seasons.
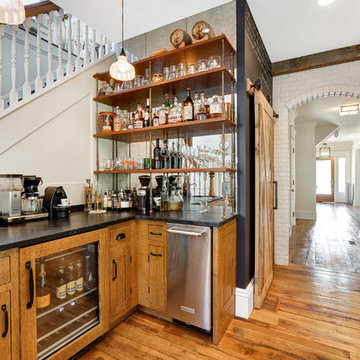
This is an example of a traditional l-shaped wet bar in New York with an integrated sink, shaker cabinets, medium wood cabinets, medium hardwood floors, brown floor and black benchtop.
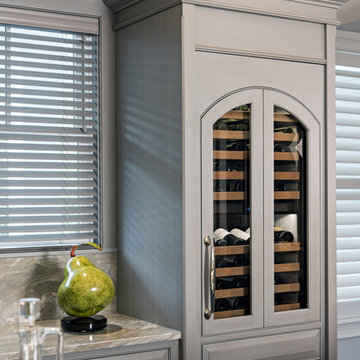
Designed by Julie Lyons
Photographed by Dan Cutrona
Design ideas for a large eclectic l-shaped seated home bar in Boston with an integrated sink, raised-panel cabinets, grey cabinets, marble benchtops, grey splashback, light hardwood floors and brown floor.
Design ideas for a large eclectic l-shaped seated home bar in Boston with an integrated sink, raised-panel cabinets, grey cabinets, marble benchtops, grey splashback, light hardwood floors and brown floor.
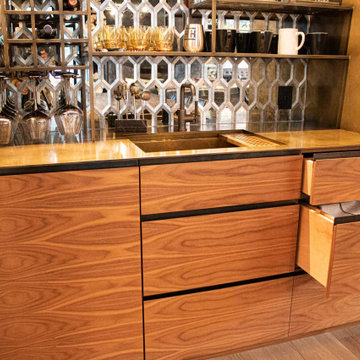
The Ross Peak Wet Bar is an extension of the Ross Peak Kitchen, continuing the walnut cabinetry, while adding unique elements. The elongated hexagonal etched mirror provides a sophistication, with integrated lighting to add a warm illumination to the wet bar. The custom shelving is made of perforated stainless steel and is trimmed in brass, with added details including a wine rack and wine glass storage. The Bar countertop and cabinet lining is made of brass, finished in Teton Brass. Cabinets are made in a grain-matched walnut veneer with stainless steel recessed shadow pulls. Custom pocket door reveals a built-in coffee maker. Cabinetry also features a built-in wine fridge, trash pullout, and lift away upper doors for plenty of storage.
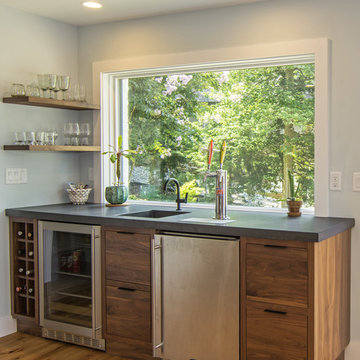
This is an example of a mid-sized transitional single-wall wet bar in Baltimore with an integrated sink, flat-panel cabinets, medium wood cabinets, concrete benchtops, light hardwood floors and brown floor.
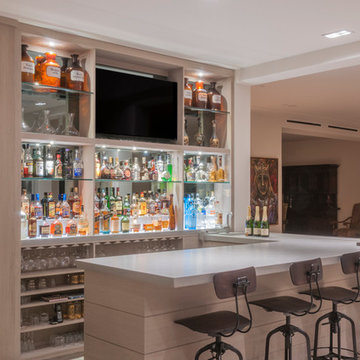
Large contemporary galley seated home bar in Miami with an integrated sink, light wood cabinets, concrete benchtops, mirror splashback, dark hardwood floors and open cabinets.
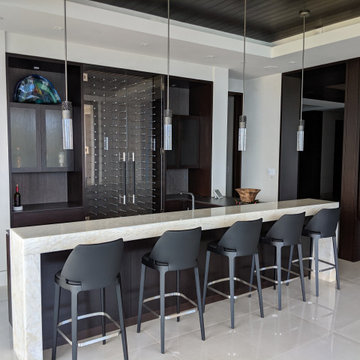
Photo of a mid-sized contemporary single-wall wet bar in Hawaii with white floor, an integrated sink, glass-front cabinets and dark wood cabinets.
Home Bar Design Ideas with an Integrated Sink
5