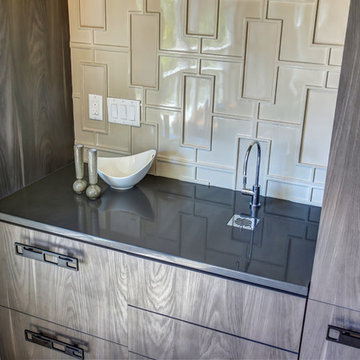Home Bar Design Ideas with an Integrated Sink
Refine by:
Budget
Sort by:Popular Today
141 - 160 of 539 photos
Item 1 of 2
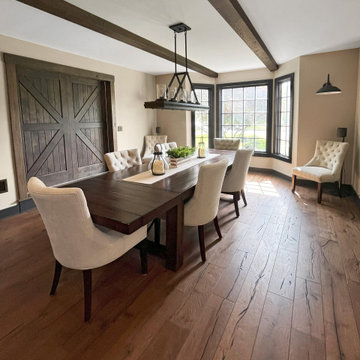
Stunning Rustic Bar and Dining Room in Pennington, NJ. Our clients vision for a rustic pub came to life! The fireplace was refaced with Dorchester Ledge stone and completed with a bluestone hearth. Dekton Trilium was used for countertops and bar top, which compliment the black distressed inset cabinetry and custom built wood plank bar. Reclaimed rustic wood beams were installed in the dining room and used for the mantle. The rustic pub aesthetic continues with sliding barn doors, matte black hardware and fixtures, and cast iron sink. Custom made industrial steel bar shelves and wine racks stand out against wood plank walls. Wide plank rustic style engineered hardwood and dark trim throughout space ties everything together!
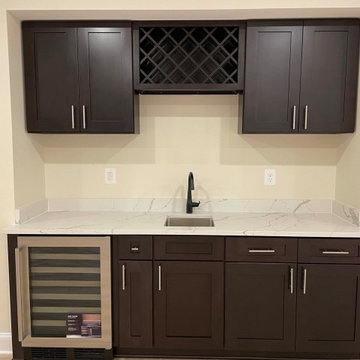
Finished basement
Inspiration for a modern wet bar in DC Metro with an integrated sink, beaded inset cabinets, dark wood cabinets, quartzite benchtops, vinyl floors and white benchtop.
Inspiration for a modern wet bar in DC Metro with an integrated sink, beaded inset cabinets, dark wood cabinets, quartzite benchtops, vinyl floors and white benchtop.
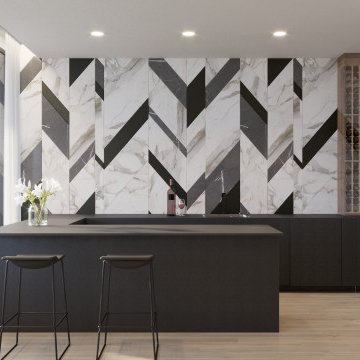
AC Spatial Design’s vision was fully aligned with the client’s requirements and needs to live in a house with a timeless and essential aesthetic.
This is an example of a large contemporary single-wall wet bar in Devon with light hardwood floors, beige floor, an integrated sink, flat-panel cabinets, black cabinets, solid surface benchtops, white splashback, stone slab splashback and black benchtop.
This is an example of a large contemporary single-wall wet bar in Devon with light hardwood floors, beige floor, an integrated sink, flat-panel cabinets, black cabinets, solid surface benchtops, white splashback, stone slab splashback and black benchtop.
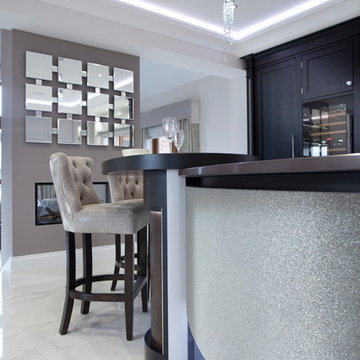
This classically styled in-framed kitchen has drawn upon art deco and contemporary influences to create an evolutionary design that delivers microscopic detail at every turn. The kitchen uses exotic finishes both inside and out with the cabinetry posts being specially designed to feature mirrored collars and the inside of the larder unit being custom lined with a specially commissioned crushed glass.
The kitchen island is completely bespoke, a unique installation that has been designed to maximise the functional potential of the space whilst delivering a powerful visual aesthetic. The island was positioned diagonally across the room which created enough space to deliver a design that was not restricted by the architecture and which surpassed expectations. This also maximised the functional potential of the space and aided movement throughout the room.
The soft geometry and fluid nature of the island design originates from the cylindrical drum unit which is set in the foreground as you enter the room. This dark ebony unit is positioned at the main entry point into the kitchen and can be seen from the front entrance hallway. This dark cylinder unit contrasts deeply against the floor and the surrounding cabinetry and is designed to be a very powerful visual hook drawing the onlooker into the space.
The drama of the island is enhanced further through the complex array of bespoke cabinetry that effortlessly flows back into the room drawing the onlooker deeper into the space.
Each individual island section was uniquely designed to reflect the opulence required for this exclusive residence. The subtle mixture of door profiles and finishes allowed the island to straddle the boundaries between traditional and contemporary design whilst the acute arrangement of angles and curves melt together to create a luxurious mix of materials, layers and finishes. All of which aid the functionality of the kitchen providing the user with multiple preparation zones and an area for casual seating.
In order to enhance the impact further we carefully considered the lighting within the kitchen including the design and installation of a bespoke bulkhead ceiling complete with plaster cornice and colour changing LED lighting.
Photos by: Derek Robinson
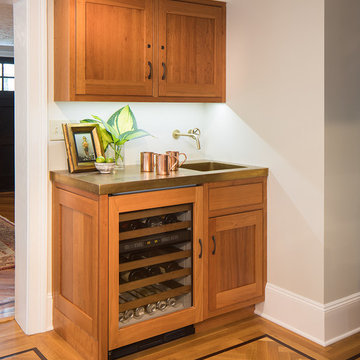
New herringbone patterned floors with ribbon accent recall the floors in other ares of the home. New Bar with beverage refrigerator and custom brass counter and integral sink are just some of the details that make the renovations to this home special. .Kubilus Photo
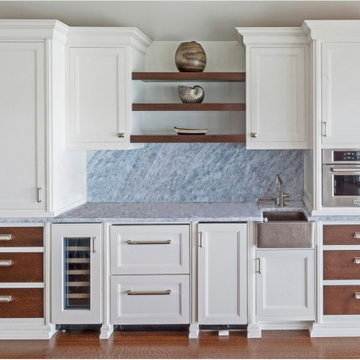
With such a wide variety of finishes and materials available to choose from, these pieces are designed to be integrated into any type of style our clients can imagine. From beautifully hand carved elements to clean modern designs, the options are truly limitless.
For more about this projects visit our website
wlkitcheandhome.com
#custombar #walkupbar #woodinteriors #residentialbar #homebar #homebardesign #interiorwoodwork #entertainmentarea #customcabinets #customstorage #partyhome #liquorstorage #customdesign #homeremodelingideas #instadesign #instadesign #kitchenremodeling #woodfurnituredesign #highendfurniture #customfurnituredesign #traditionaldesigns #winelover #njdesign #newjersydesign #homebarawards #basementbar #wetbar #customhomes #homedecor #interiordesigners #interiordecor
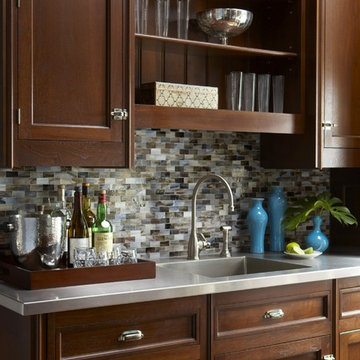
Interior Design by Cindy Rinfret, principal designer of Rinfret, Ltd. Interior Design & Decoration www.rinfretltd.com
Photos by Michael Partenio and styling by Stacy Kunstel
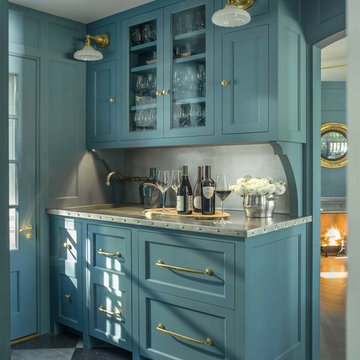
Stone house bar.
Design ideas for a country single-wall wet bar in Burlington with an integrated sink, shaker cabinets, blue cabinets, grey splashback, grey floor and grey benchtop.
Design ideas for a country single-wall wet bar in Burlington with an integrated sink, shaker cabinets, blue cabinets, grey splashback, grey floor and grey benchtop.
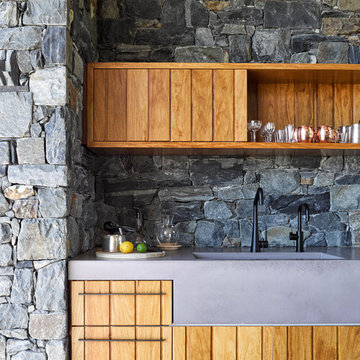
Christopher Frederick Jones
Inspiration for a small country single-wall home bar in Brisbane with an integrated sink, medium wood cabinets, concrete benchtops, grey splashback, stone tile splashback and flat-panel cabinets.
Inspiration for a small country single-wall home bar in Brisbane with an integrated sink, medium wood cabinets, concrete benchtops, grey splashback, stone tile splashback and flat-panel cabinets.
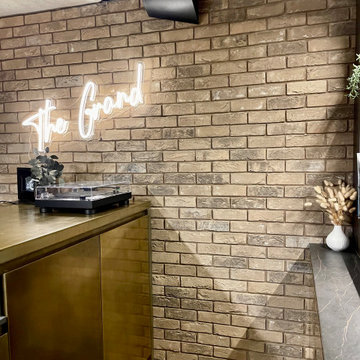
In the basement bar, practical LVT flooring works with the industrial feel of the room. The bar itself was designed using a mix of Dekton, with alcoves for drinks and records to be displayed and a gold worktop for the bar itself and the cupboards.
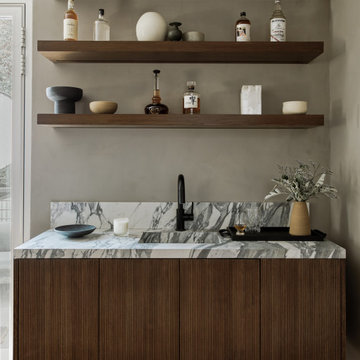
This is an example of a small modern single-wall wet bar in Los Angeles with an integrated sink, louvered cabinets, dark wood cabinets, marble benchtops, multi-coloured splashback, marble splashback and multi-coloured benchtop.
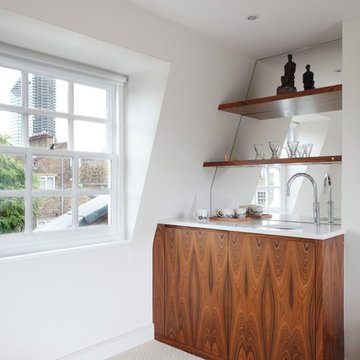
A wet bar at the top of the house saves a trip to the kitchen down below
Photo: James Balston
Inspiration for a contemporary single-wall wet bar in London with an integrated sink, flat-panel cabinets, medium wood cabinets, solid surface benchtops, mirror splashback, carpet and white benchtop.
Inspiration for a contemporary single-wall wet bar in London with an integrated sink, flat-panel cabinets, medium wood cabinets, solid surface benchtops, mirror splashback, carpet and white benchtop.
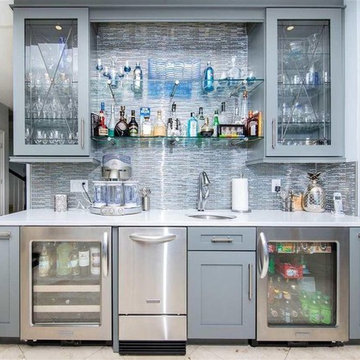
Door Style: Bristol
Material: Maple
Finish: Willow
Large transitional l-shaped home bar in Other with an integrated sink, shaker cabinets, grey cabinets, quartz benchtops, grey splashback, glass tile splashback, ceramic floors, beige floor and white benchtop.
Large transitional l-shaped home bar in Other with an integrated sink, shaker cabinets, grey cabinets, quartz benchtops, grey splashback, glass tile splashback, ceramic floors, beige floor and white benchtop.
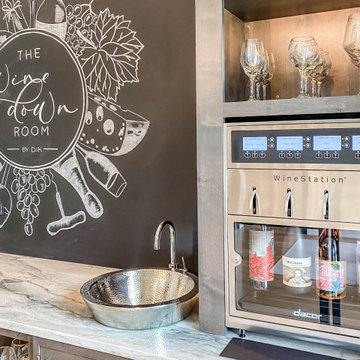
Large contemporary single-wall wet bar in Chicago with an integrated sink, shaker cabinets, distressed cabinets, quartzite benchtops, black splashback, light hardwood floors and white benchtop.
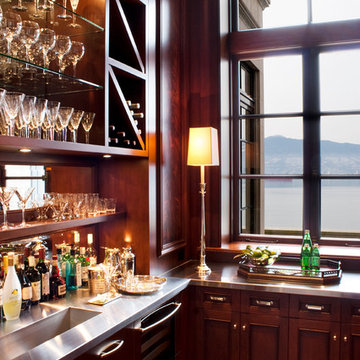
Photos: Kim Christie
Photo of a traditional home bar in Vancouver with an integrated sink, recessed-panel cabinets, dark wood cabinets, stainless steel benchtops and dark hardwood floors.
Photo of a traditional home bar in Vancouver with an integrated sink, recessed-panel cabinets, dark wood cabinets, stainless steel benchtops and dark hardwood floors.

Custom residential bar, hand made luxury woodwork. Custom cabinets and stools.
This is an example of a small traditional l-shaped seated home bar in New York with an integrated sink, shaker cabinets, grey cabinets, quartz benchtops, medium hardwood floors, brown floor and grey benchtop.
This is an example of a small traditional l-shaped seated home bar in New York with an integrated sink, shaker cabinets, grey cabinets, quartz benchtops, medium hardwood floors, brown floor and grey benchtop.
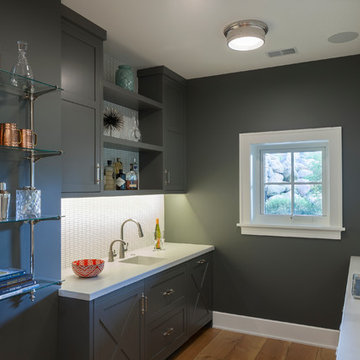
Home Bar
Inspiration for an expansive country wet bar in Grand Rapids with an integrated sink, shaker cabinets, grey cabinets, white splashback, light hardwood floors and white benchtop.
Inspiration for an expansive country wet bar in Grand Rapids with an integrated sink, shaker cabinets, grey cabinets, white splashback, light hardwood floors and white benchtop.
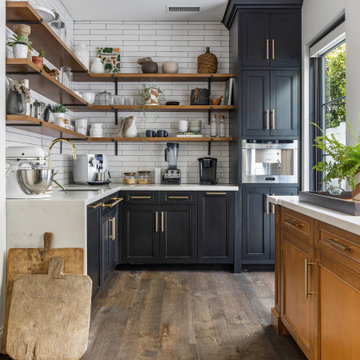
Inspiration for a large mediterranean l-shaped home bar in Los Angeles with an integrated sink, shaker cabinets, white cabinets, marble benchtops, white splashback, subway tile splashback, dark hardwood floors, brown floor and white benchtop.
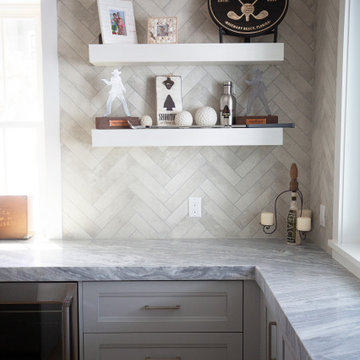
Project Number: MS01027
Design/Manufacturer/Installer: Marquis Fine Cabinetry
Collection: Classico
Finishes: Fashion Grey
Features: Adjustable Legs/Soft Close (Standard)
Home Bar Design Ideas with an Integrated Sink
8
