Home Bar Design Ideas with an Undermount Sink
Refine by:
Budget
Sort by:Popular Today
41 - 60 of 15,683 photos
Item 1 of 2

Photo credit Stylish Productions
Tile selection by Splendor Styling
Small transitional single-wall home bar in DC Metro with an undermount sink, recessed-panel cabinets, dark wood cabinets, marble benchtops, multi-coloured splashback, metal splashback, light hardwood floors and white benchtop.
Small transitional single-wall home bar in DC Metro with an undermount sink, recessed-panel cabinets, dark wood cabinets, marble benchtops, multi-coloured splashback, metal splashback, light hardwood floors and white benchtop.

This home was built in the early 2000’s. We completely reconfigured the kitchen, updated the breakfast room, added a bar to the living room, updated a powder room, a staircase and several fireplaces.
Interior Styling by Kristy Oatman. Photographs by Jordan Katz.
FEATURED IN
Colorado Nest

This is an example of a transitional wet bar in New York with an undermount sink, recessed-panel cabinets, black cabinets, white splashback, marble splashback, light hardwood floors, black benchtop and beige floor.

Photo of a traditional wet bar in Los Angeles with an undermount sink, marble benchtops, mirror splashback, dark hardwood floors, brown floor and grey benchtop.

Photo of a transitional single-wall wet bar in San Diego with an undermount sink, shaker cabinets, grey cabinets, marble benchtops, multi-coloured splashback, medium hardwood floors, brown floor and multi-coloured benchtop.
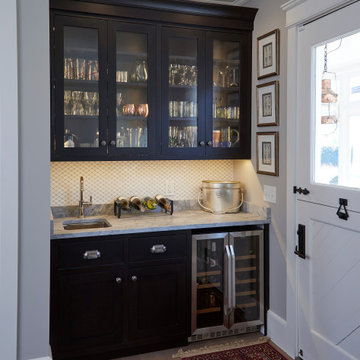
This wet bar is situated in a corner of the dining room adjacent to the screened porch entrance for easy warm weather serving. Black shaker cabinets with antiqued glass fall in with the old glass of the original Dutch door.
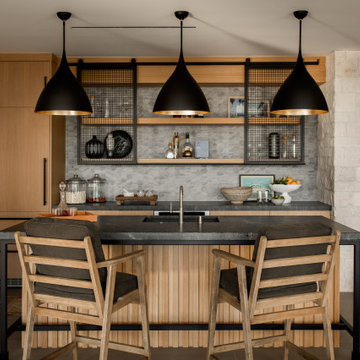
Photo of a country galley home bar in Los Angeles with an undermount sink, flat-panel cabinets, medium wood cabinets, grey splashback, mosaic tile splashback, grey floor and grey benchtop.
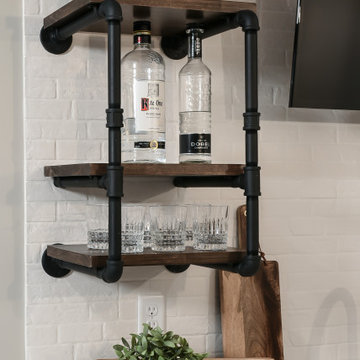
Inspiration for a mid-sized transitional home bar in St Louis with an undermount sink, flat-panel cabinets, blue cabinets, quartz benchtops, white splashback, ceramic splashback, grey floor and white benchtop.
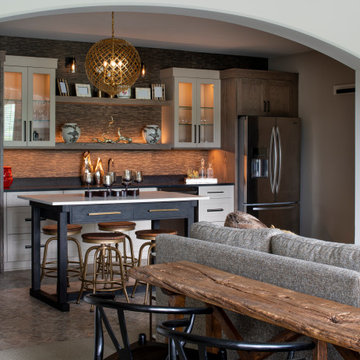
Photo of a mid-sized transitional single-wall wet bar in Minneapolis with an undermount sink, recessed-panel cabinets, light wood cabinets, quartz benchtops, multi-coloured splashback, granite splashback, ceramic floors, grey floor and black benchtop.
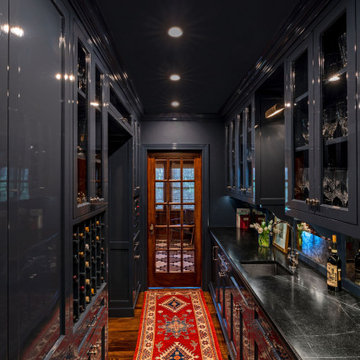
Mid-sized traditional galley wet bar in Houston with an undermount sink, beaded inset cabinets, blue cabinets, soapstone benchtops, mirror splashback, dark hardwood floors, brown floor and black benchtop.
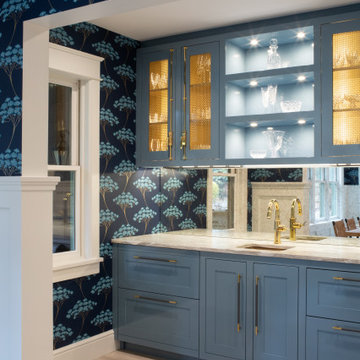
Photography by Meredith Heuer
Small transitional l-shaped wet bar in New York with an undermount sink, shaker cabinets, blue cabinets, mirror splashback, porcelain floors, grey floor and white benchtop.
Small transitional l-shaped wet bar in New York with an undermount sink, shaker cabinets, blue cabinets, mirror splashback, porcelain floors, grey floor and white benchtop.
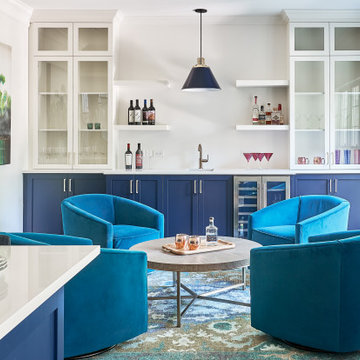
This is an example of a large transitional l-shaped home bar in Charlotte with an undermount sink, recessed-panel cabinets, quartz benchtops, medium hardwood floors, brown floor and yellow benchtop.
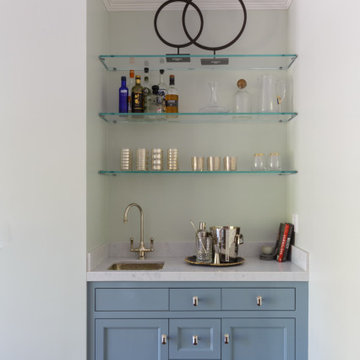
Mid-sized traditional wet bar in San Francisco with an undermount sink, recessed-panel cabinets, blue cabinets, marble benchtops, white splashback, marble splashback, dark hardwood floors, brown floor and white benchtop.
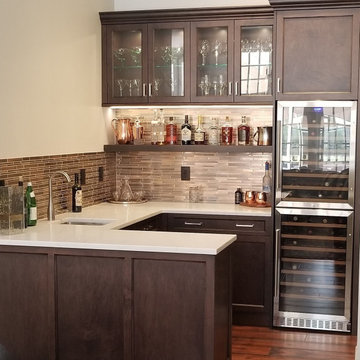
This amazing Custom Wet Bar was designed to fit in a 8 foot by 7 foot corner of the clients home in the open family room. This is the perfect size for the home and was designed to include everything you need to entertain family and friends.
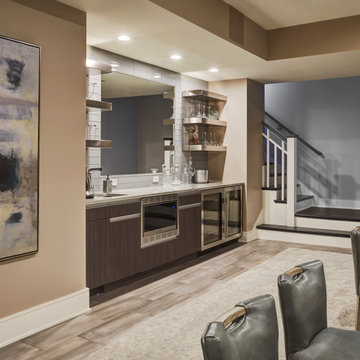
Lower level wet bar features open metal shelving.
Backsplash field tile is AKDO GL1815-0312CO 3" x 12" in dove gray installed in a vertical stacked pattern.
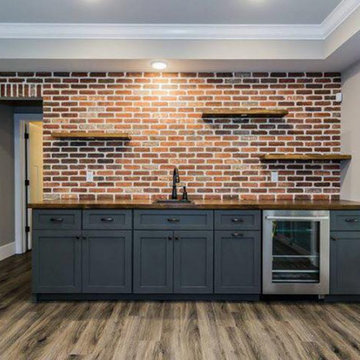
Design ideas for a mid-sized transitional single-wall wet bar in St Louis with an undermount sink, recessed-panel cabinets, blue cabinets, wood benchtops, red splashback, brick splashback, dark hardwood floors, brown floor and brown benchtop.
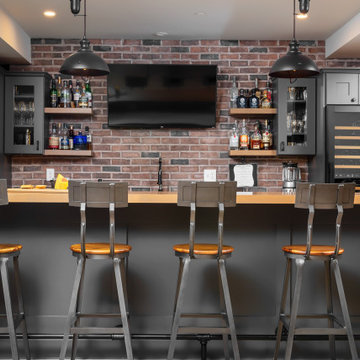
This 1600+ square foot basement was a diamond in the rough. We were tasked with keeping farmhouse elements in the design plan while implementing industrial elements. The client requested the space include a gym, ample seating and viewing area for movies, a full bar , banquette seating as well as area for their gaming tables - shuffleboard, pool table and ping pong. By shifting two support columns we were able to bury one in the powder room wall and implement two in the custom design of the bar. Custom finishes are provided throughout the space to complete this entertainers dream.
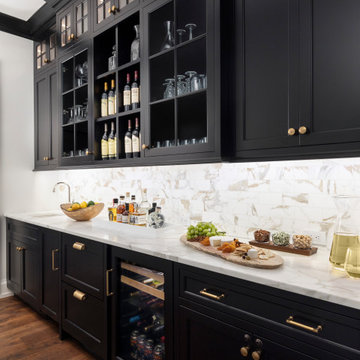
This is an example of a large country single-wall wet bar in Detroit with an undermount sink, shaker cabinets, black cabinets, multi-coloured splashback, medium hardwood floors, brown floor and white benchtop.
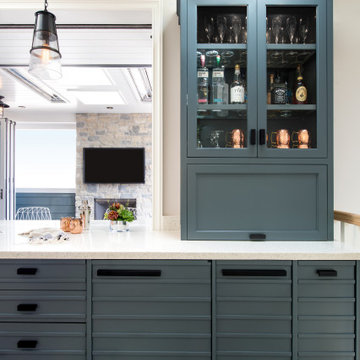
This is an example of a mid-sized transitional single-wall wet bar in Los Angeles with an undermount sink, recessed-panel cabinets, blue cabinets, quartz benchtops, light hardwood floors, beige floor and white benchtop.
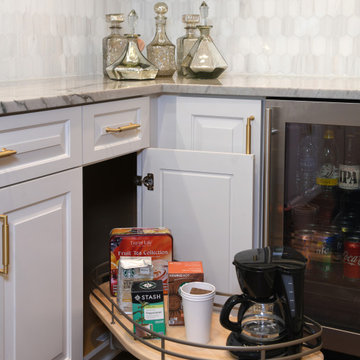
Mid-sized eclectic l-shaped wet bar in Houston with an undermount sink, raised-panel cabinets, white cabinets, marble benchtops, grey splashback, cement tile splashback, dark hardwood floors, brown floor and grey benchtop.
Home Bar Design Ideas with an Undermount Sink
3