Home Bar Design Ideas with Beige Floor
Refine by:
Budget
Sort by:Popular Today
221 - 240 of 3,469 photos
Item 1 of 2
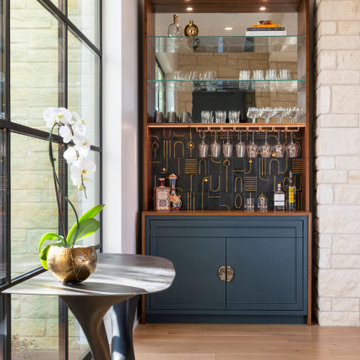
Photo of a home bar in Austin with no sink, blue cabinets, wood benchtops, black splashback, ceramic splashback, light hardwood floors, beige floor and brown benchtop.
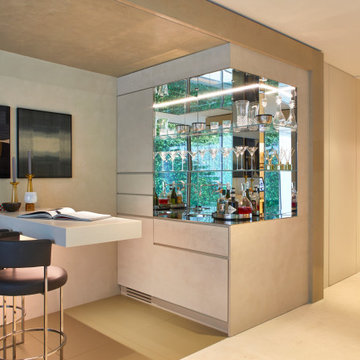
Contemporary l-shaped home bar in London with flat-panel cabinets, beige cabinets and beige floor.
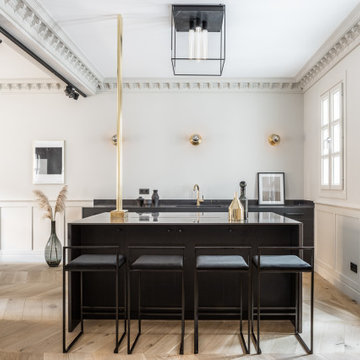
This is an example of a scandinavian galley seated home bar in Madrid with an undermount sink, flat-panel cabinets, black cabinets, light hardwood floors, beige floor and black benchtop.
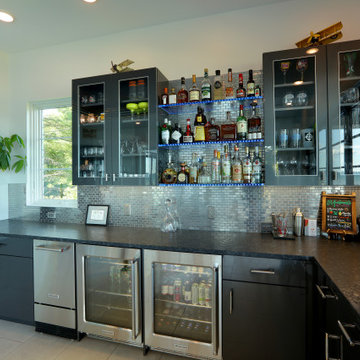
This is an example of a large transitional u-shaped wet bar in Grand Rapids with an undermount sink, flat-panel cabinets, grey cabinets, granite benchtops, grey splashback, metal splashback, porcelain floors, beige floor and black benchtop.
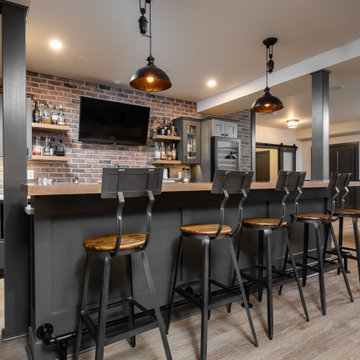
This 1600+ square foot basement was a diamond in the rough. We were tasked with keeping farmhouse elements in the design plan while implementing industrial elements. The client requested the space include a gym, ample seating and viewing area for movies, a full bar , banquette seating as well as area for their gaming tables - shuffleboard, pool table and ping pong. By shifting two support columns we were able to bury one in the powder room wall and implement two in the custom design of the bar. Custom finishes are provided throughout the space to complete this entertainers dream.
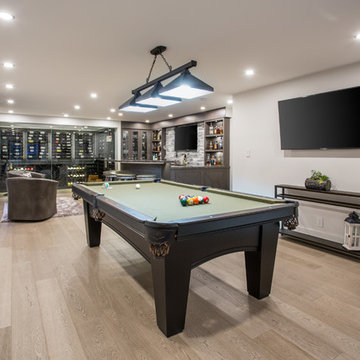
Phillip Cocker Photography
The Decadent Adult Retreat! Bar, Wine Cellar, 3 Sports TV's, Pool Table, Fireplace and Exterior Hot Tub.
A custom bar was designed my McCabe Design & Interiors to fit the homeowner's love of gathering with friends and entertaining whilst enjoying great conversation, sports tv, or playing pool. The original space was reconfigured to allow for this large and elegant bar. Beside it, and easily accessible for the homeowner bartender is a walk-in wine cellar. Custom millwork was designed and built to exact specifications including a routered custom design on the curved bar. A two-tiered bar was created to allow preparation on the lower level. Across from the bar, is a sitting area and an electric fireplace. Three tv's ensure maximum sports coverage. Lighting accents include slims, led puck, and rope lighting under the bar. A sonas and remotely controlled lighting finish this entertaining haven.
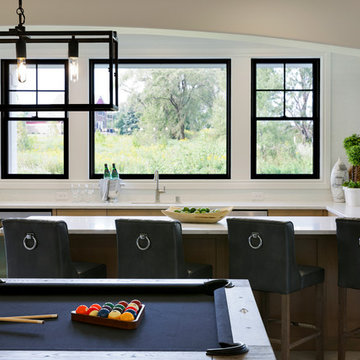
Spacecrafting
Large u-shaped wet bar in Minneapolis with a drop-in sink, light wood cabinets, quartz benchtops, white splashback, carpet and beige floor.
Large u-shaped wet bar in Minneapolis with a drop-in sink, light wood cabinets, quartz benchtops, white splashback, carpet and beige floor.
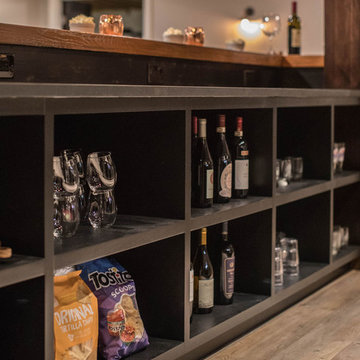
Custom home bar with plenty of open shelving for storage.
Photo of a large industrial galley seated home bar in Detroit with an undermount sink, open cabinets, black cabinets, wood benchtops, brick splashback, vinyl floors, beige floor, brown benchtop and red splashback.
Photo of a large industrial galley seated home bar in Detroit with an undermount sink, open cabinets, black cabinets, wood benchtops, brick splashback, vinyl floors, beige floor, brown benchtop and red splashback.
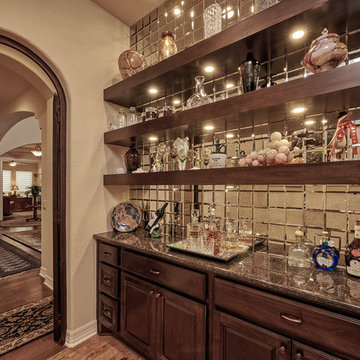
Cabinet styles match the cabinets throughout the home. This new Home Bar has an eyebrow iron gate entry to match the architecture of the rest of the home.
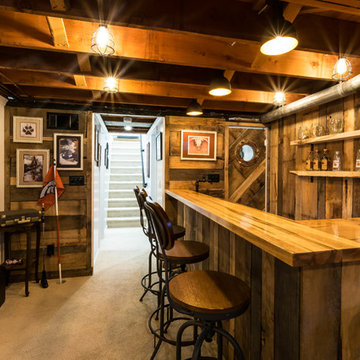
Anna Ciboro
Photo of a mid-sized country l-shaped seated home bar in Other with a drop-in sink, wood benchtops, carpet, beige floor and brown benchtop.
Photo of a mid-sized country l-shaped seated home bar in Other with a drop-in sink, wood benchtops, carpet, beige floor and brown benchtop.
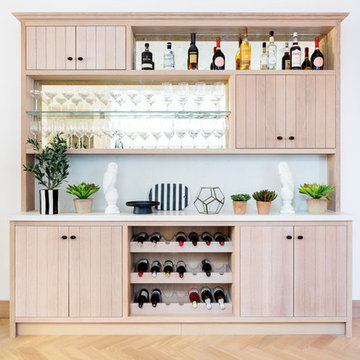
The natural oak finish combined with the matte black handles create a fresh and contemporary finish on this bar. Antique mirror back panels adds a twist of timeless design to the piece as well. The natural oak is continued through out the house seamlessly linking each room and creating a natural flow. Modern wall paneling has also been used in the master and children’s bedroom to add extra depth to the design. Whilst back lite shelving in the master en-suite creates a more elegant and relaxing finish to the space.
Interior design by Margie Rose.
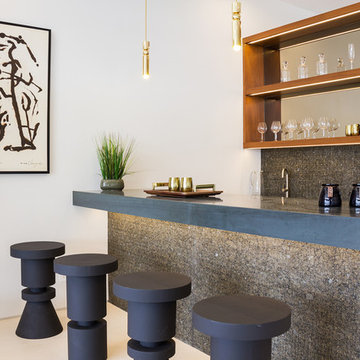
Photo of a midcentury seated home bar in Los Angeles with open cabinets, medium wood cabinets and beige floor.
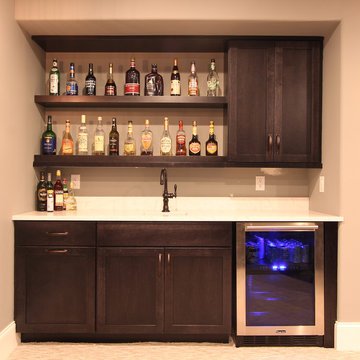
Floating shelves were used instead of wall cabinets to allow for bottle display. A pullout trash can, sink base, and beverage center were used on the base cabinets. Oil rubbed bronze hardware and faucet were used.
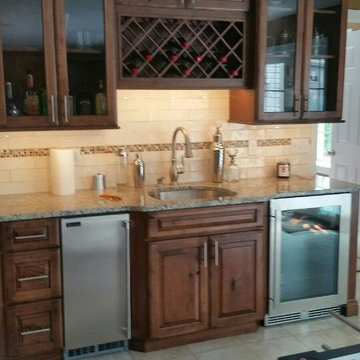
Design ideas for a mid-sized traditional single-wall wet bar in Philadelphia with an undermount sink, glass-front cabinets, dark wood cabinets, granite benchtops, white splashback, ceramic splashback, ceramic floors and beige floor.
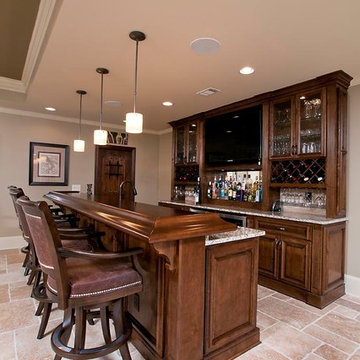
View of the bar with wine rack, liquor shelves, glass rack, shelving, and TV.
This is an example of a mid-sized traditional galley seated home bar in Atlanta with an undermount sink, raised-panel cabinets, medium wood cabinets, quartz benchtops, terra-cotta floors, beige floor and multi-coloured benchtop.
This is an example of a mid-sized traditional galley seated home bar in Atlanta with an undermount sink, raised-panel cabinets, medium wood cabinets, quartz benchtops, terra-cotta floors, beige floor and multi-coloured benchtop.
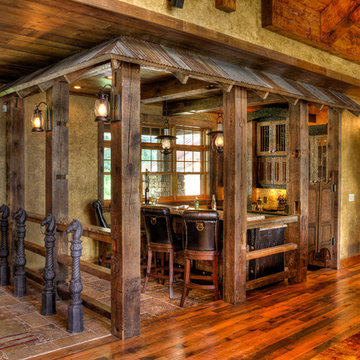
Photo of a large traditional galley seated home bar in Minneapolis with an undermount sink, louvered cabinets, distressed cabinets, granite benchtops, slate splashback, porcelain floors, beige floor and beige benchtop.
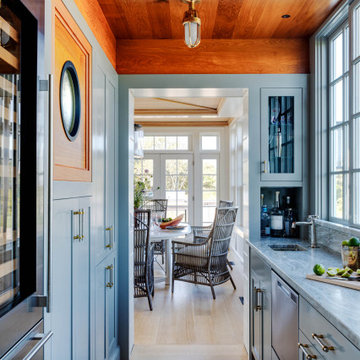
Beach style galley home bar in Boston with an undermount sink, shaker cabinets, blue cabinets, light hardwood floors, beige floor and grey benchtop.
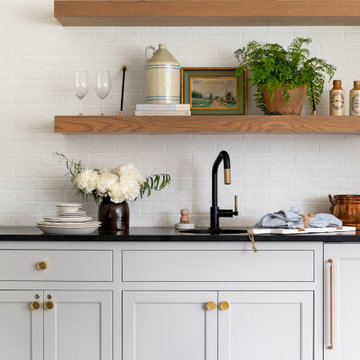
Transitional single-wall home bar in Minneapolis with recessed-panel cabinets, grey cabinets, white splashback, subway tile splashback, carpet, beige floor and black benchtop.
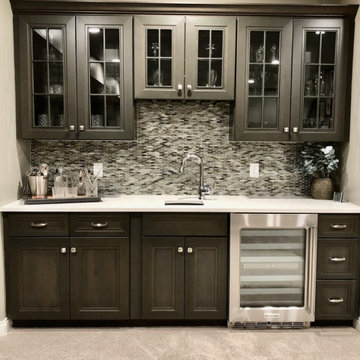
A stylish built in bar area with storage galore!
Inspiration for a mid-sized contemporary single-wall wet bar in Cleveland with an undermount sink, glass-front cabinets, dark wood cabinets, granite benchtops, grey splashback, glass tile splashback, carpet, beige floor and white benchtop.
Inspiration for a mid-sized contemporary single-wall wet bar in Cleveland with an undermount sink, glass-front cabinets, dark wood cabinets, granite benchtops, grey splashback, glass tile splashback, carpet, beige floor and white benchtop.
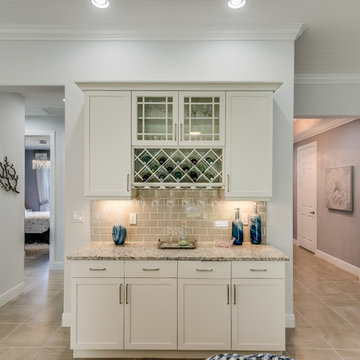
This is an example of a transitional single-wall home bar in Miami with no sink, shaker cabinets, white cabinets, beige splashback, subway tile splashback, beige floor and beige benchtop.
Home Bar Design Ideas with Beige Floor
12