Home Bar Design Ideas with Concrete Benchtops
Refine by:
Budget
Sort by:Popular Today
121 - 140 of 520 photos
Item 1 of 2
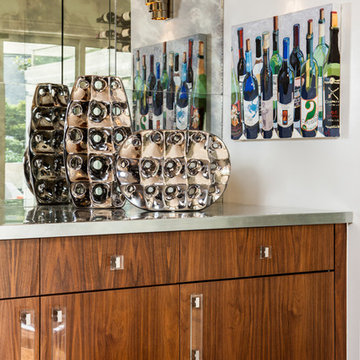
Galie Photography
This is an example of a mid-sized transitional single-wall wet bar in Raleigh with no sink, flat-panel cabinets, dark wood cabinets, concrete benchtops, mirror splashback, grey benchtop, dark hardwood floors and brown floor.
This is an example of a mid-sized transitional single-wall wet bar in Raleigh with no sink, flat-panel cabinets, dark wood cabinets, concrete benchtops, mirror splashback, grey benchtop, dark hardwood floors and brown floor.
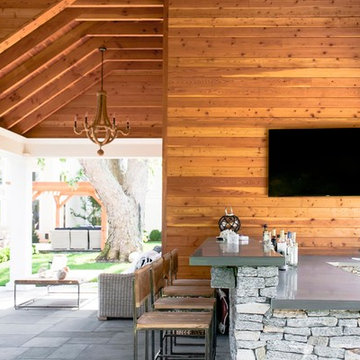
Long Island Outdoor Bar & Kitchen Architecture
Inspiration for a small beach style seated home bar in Other with a drop-in sink, concrete benchtops, stone slab splashback, slate floors and grey floor.
Inspiration for a small beach style seated home bar in Other with a drop-in sink, concrete benchtops, stone slab splashback, slate floors and grey floor.
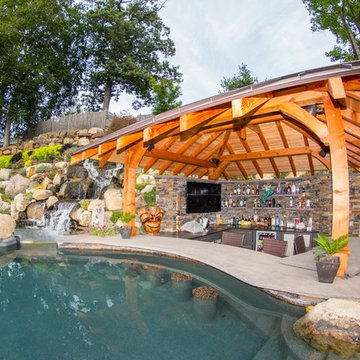
This steeply sloped property was converted into a backyard retreat through the use of natural and man-made stone. The natural gunite swimming pool includes a sundeck and waterfall and is surrounded by a generous paver patio, seat walls and a sunken bar. A Koi pond, bocce court and night-lighting provided add to the interest and enjoyment of this landscape.
This beautiful redesign was also featured in the Interlock Design Magazine. Explained perfectly in ICPI, “Some spa owners might be jealous of the newly revamped backyard of Wayne, NJ family: 5,000 square feet of outdoor living space, complete with an elevated patio area, pool and hot tub lined with natural rock, a waterfall bubbling gently down from a walkway above, and a cozy fire pit tucked off to the side. The era of kiddie pools, Coleman grills and fold-up lawn chairs may be officially over.”
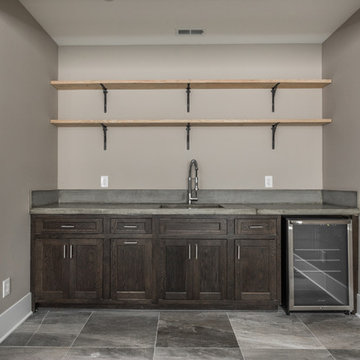
Photo of a mid-sized contemporary single-wall wet bar in Indianapolis with an undermount sink, open cabinets, concrete benchtops, ceramic floors and grey floor.
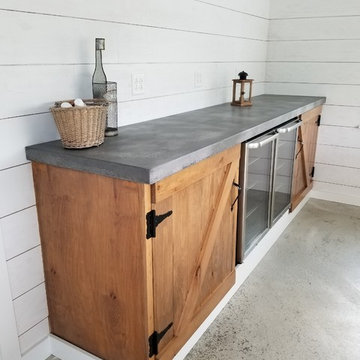
10'2'' foam core countertop with lots of movement.
Design ideas for a mid-sized country single-wall home bar in New York with medium wood cabinets, concrete benchtops, concrete floors, grey floor and grey benchtop.
Design ideas for a mid-sized country single-wall home bar in New York with medium wood cabinets, concrete benchtops, concrete floors, grey floor and grey benchtop.
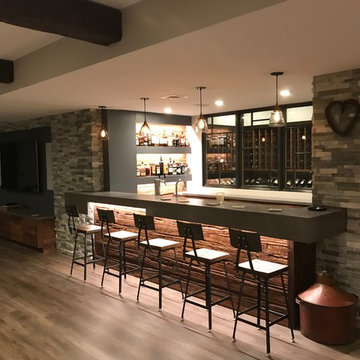
Concrete bar with wine cellar behind
Inspiration for a mid-sized contemporary home bar in Other with distressed cabinets, concrete benchtops, vinyl floors and beige floor.
Inspiration for a mid-sized contemporary home bar in Other with distressed cabinets, concrete benchtops, vinyl floors and beige floor.
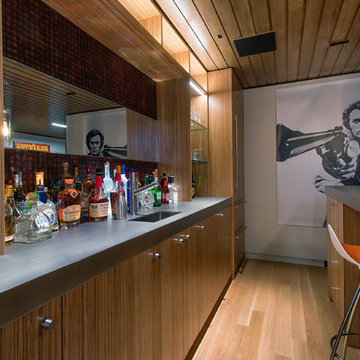
Steven Rossi Photography LLC
Photo of a mid-sized contemporary galley seated home bar in New York with medium wood cabinets, concrete benchtops, brown splashback, open cabinets, light hardwood floors, brown floor and an undermount sink.
Photo of a mid-sized contemporary galley seated home bar in New York with medium wood cabinets, concrete benchtops, brown splashback, open cabinets, light hardwood floors, brown floor and an undermount sink.
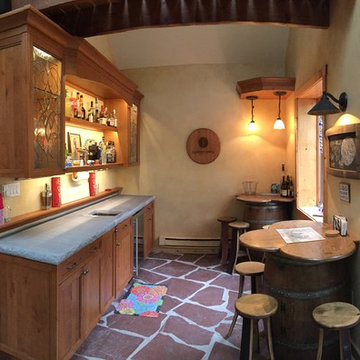
Custom wet bar at the Jersey Shore
Design by
David Gresh, Universal Cabinetry Design/Universal Supply
Ship Bottom, NJ 08008
General Contracting & installation by
Ciardelli Finish Carpentry
Beach Haven, NJ 08008
Countertop by
LBI Tile & Marble, LLC
Beach Haven, NJ 08008
Cabinetry by
Signature Custom Cabinetry, Inc.
Ephrata, PA 17522
Photography by
Adrienne Ingram, Element Photography
Medford, NJ 08053
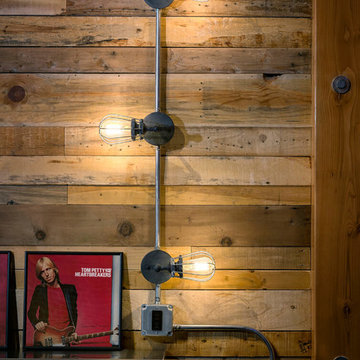
Tony Colangelo Photography. Paul Hofmann Construction Ltd.
Mid-sized industrial l-shaped home bar in Vancouver with an undermount sink, concrete benchtops, grey splashback, porcelain splashback, carpet and grey floor.
Mid-sized industrial l-shaped home bar in Vancouver with an undermount sink, concrete benchtops, grey splashback, porcelain splashback, carpet and grey floor.
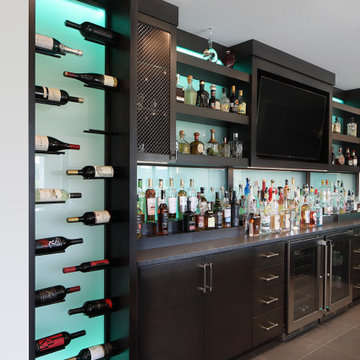
Photo of an expansive midcentury single-wall seated home bar in Milwaukee with an undermount sink, concrete benchtops, glass tile splashback, porcelain floors, grey floor and black benchtop.
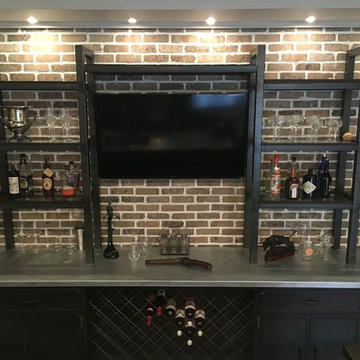
Mid-sized industrial galley seated home bar in Atlanta with a drop-in sink, recessed-panel cabinets, black cabinets, concrete benchtops, brown splashback, brick splashback, dark hardwood floors and brown floor.
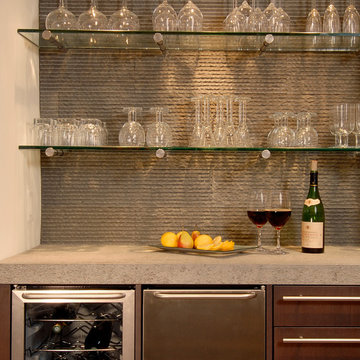
A completely new modernist kitchen and tower eating area highlights this renovation. Included are features such as built-in fire elements, sliding glass pantry door, stainless steel backsplash and chiseled stone elements at the bar. Also included in the scope of work was a complete bathroom remodel with glass wall tile and concrete counters.
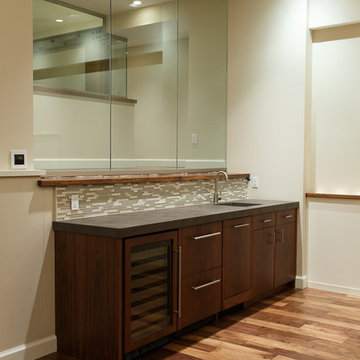
Touch Studio LLC
Design ideas for a mid-sized contemporary single-wall wet bar in New York with an undermount sink, flat-panel cabinets, dark wood cabinets, concrete benchtops, multi-coloured splashback, matchstick tile splashback and medium hardwood floors.
Design ideas for a mid-sized contemporary single-wall wet bar in New York with an undermount sink, flat-panel cabinets, dark wood cabinets, concrete benchtops, multi-coloured splashback, matchstick tile splashback and medium hardwood floors.
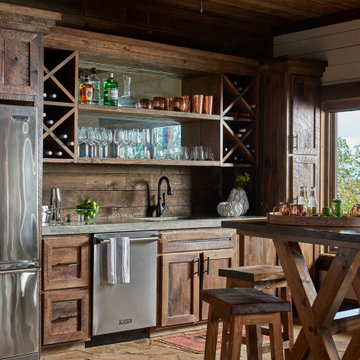
Basement Living room kitchen/bar.
Country single-wall home bar in Atlanta with concrete benchtops.
Country single-wall home bar in Atlanta with concrete benchtops.
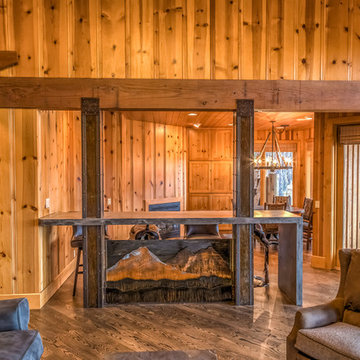
Modern rustic home with a built in bar with custom art of the Three Sisters. Photography by The Hidden Touch.
Design ideas for a mid-sized seated home bar in Other with concrete benchtops, light hardwood floors and brown floor.
Design ideas for a mid-sized seated home bar in Other with concrete benchtops, light hardwood floors and brown floor.
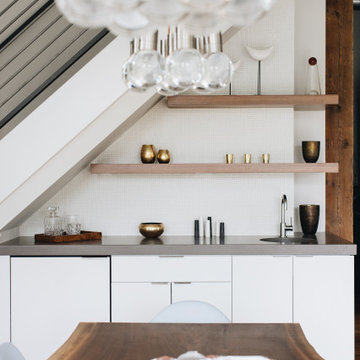
Inspiration for a midcentury wet bar in Grand Rapids with an undermount sink, flat-panel cabinets, white cabinets, concrete benchtops, white splashback, ceramic splashback, light hardwood floors and grey benchtop.

Inspiration for a mid-sized transitional single-wall wet bar in Other with an undermount sink, flat-panel cabinets, light wood cabinets, concrete benchtops, black splashback, porcelain splashback, concrete floors, white floor and black benchtop.
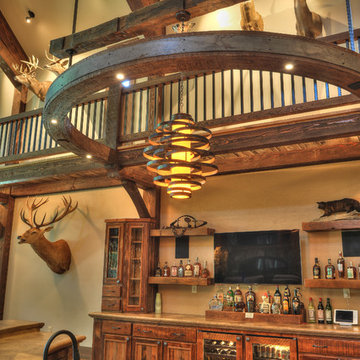
Schultz Building, Minocqua WI
Design ideas for a mid-sized country u-shaped seated home bar in Other with an undermount sink, beaded inset cabinets, dark wood cabinets, concrete benchtops, dark hardwood floors, brown floor and beige benchtop.
Design ideas for a mid-sized country u-shaped seated home bar in Other with an undermount sink, beaded inset cabinets, dark wood cabinets, concrete benchtops, dark hardwood floors, brown floor and beige benchtop.
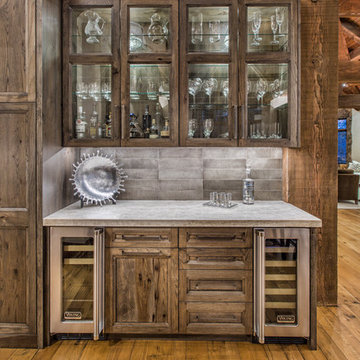
Inspiration for a mid-sized country single-wall wet bar in Denver with glass-front cabinets, distressed cabinets, concrete benchtops, grey splashback, cement tile splashback, light hardwood floors, no sink and brown floor.
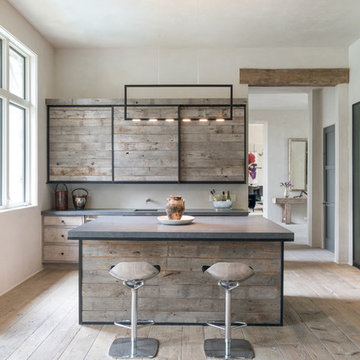
This is an example of a large country seated home bar in Houston with distressed cabinets, concrete benchtops, light hardwood floors, an undermount sink and beige floor.
Home Bar Design Ideas with Concrete Benchtops
7