Home Bar Design Ideas with Porcelain Splashback
Refine by:
Budget
Sort by:Popular Today
41 - 60 of 832 photos
Item 1 of 2
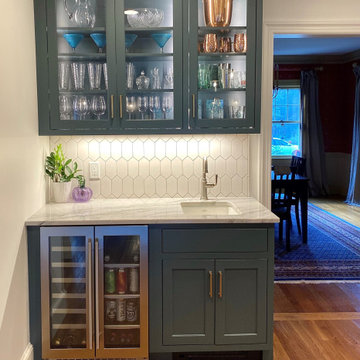
For a growing family of 4 we relocated what used to be a galley kitchen into an adjoing Great Room and made it twice as big. The spectacular quartzite tops compliment the green-blue shades of Benjamin Moore's Koxville Gray cabinet finish. A white picket tile adds light to the feature wall as does a white hood.
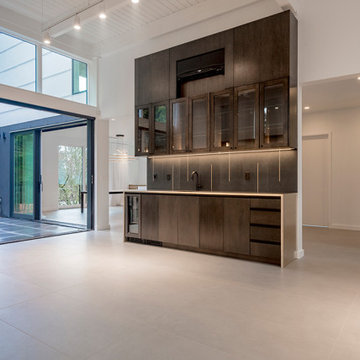
Custom 10' brass wet bar with ebonized oak cabinets.
Contemporary wet bar in Seattle with a drop-in sink, glass-front cabinets, black cabinets, black splashback, porcelain splashback, porcelain floors and grey floor.
Contemporary wet bar in Seattle with a drop-in sink, glass-front cabinets, black cabinets, black splashback, porcelain splashback, porcelain floors and grey floor.
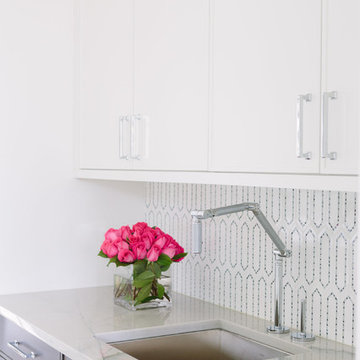
Photo Credit:
Aimée Mazzenga
Inspiration for a mid-sized modern single-wall wet bar in Chicago with an undermount sink, beaded inset cabinets, dark wood cabinets, tile benchtops, white splashback, porcelain splashback, dark hardwood floors, brown floor and multi-coloured benchtop.
Inspiration for a mid-sized modern single-wall wet bar in Chicago with an undermount sink, beaded inset cabinets, dark wood cabinets, tile benchtops, white splashback, porcelain splashback, dark hardwood floors, brown floor and multi-coloured benchtop.
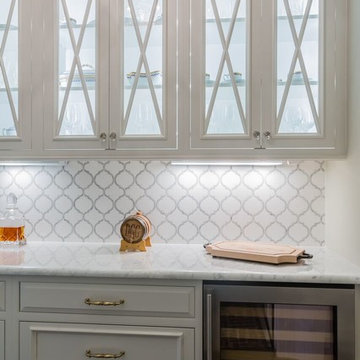
Photography by Jed Gammon. Countertops by Absolute Stone Corporation. Home done by DJF Builders, Inc.
This is an example of a large transitional galley wet bar in Raleigh with no sink, raised-panel cabinets, grey cabinets, quartzite benchtops, white splashback, porcelain splashback and white benchtop.
This is an example of a large transitional galley wet bar in Raleigh with no sink, raised-panel cabinets, grey cabinets, quartzite benchtops, white splashback, porcelain splashback and white benchtop.

Needham Spec House. Wet Bar: Wet Bar cabinets Schrock with Yale appliances. Quartz counter selected by BUYER. Blue subway staggered joint backsplash. Trim color Benjamin Moore Chantilly Lace. Shaws flooring Empire Oak in Vanderbilt finish selected by BUYER. Wall color and lights provided by BUYER. Photography by Sheryl Kalis. Construction by Veatch Property Development.
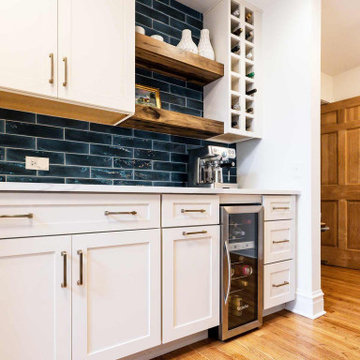
Coffee and Beverage bar with wine storage and open shelving
This is an example of a small country single-wall home bar in Chicago with no sink, shaker cabinets, white cabinets, quartzite benchtops, blue splashback, porcelain splashback, dark hardwood floors, brown floor and white benchtop.
This is an example of a small country single-wall home bar in Chicago with no sink, shaker cabinets, white cabinets, quartzite benchtops, blue splashback, porcelain splashback, dark hardwood floors, brown floor and white benchtop.
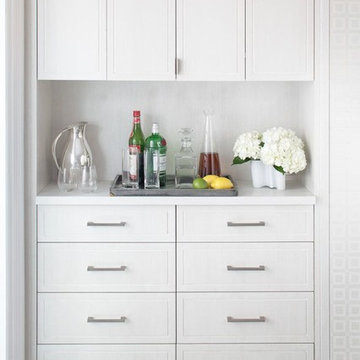
This is an example of a small modern single-wall wet bar in Other with no sink, white cabinets, solid surface benchtops, white splashback, porcelain splashback, marble floors, grey floor and white benchtop.
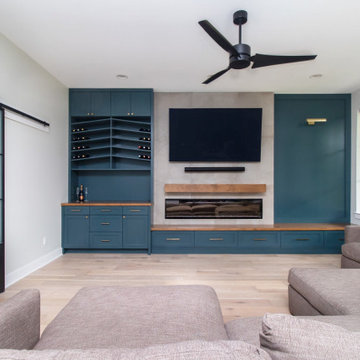
Designed By: Robby Griffin
Photos By: Desired Photo
Design ideas for a mid-sized contemporary single-wall home bar in Houston with shaker cabinets, green cabinets, wood benchtops, grey splashback, porcelain splashback, light hardwood floors, beige floor and beige benchtop.
Design ideas for a mid-sized contemporary single-wall home bar in Houston with shaker cabinets, green cabinets, wood benchtops, grey splashback, porcelain splashback, light hardwood floors, beige floor and beige benchtop.
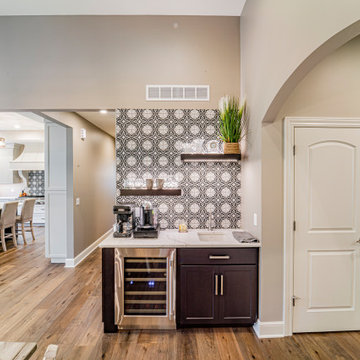
Fully featured wet coffee bar with moroccan inspired tile, floating shelving, and wine refridgerator.
Photo of a mid-sized transitional wet bar in Other with an undermount sink, shaker cabinets, dark wood cabinets, quartzite benchtops, multi-coloured splashback, porcelain splashback, medium hardwood floors, beige floor and white benchtop.
Photo of a mid-sized transitional wet bar in Other with an undermount sink, shaker cabinets, dark wood cabinets, quartzite benchtops, multi-coloured splashback, porcelain splashback, medium hardwood floors, beige floor and white benchtop.
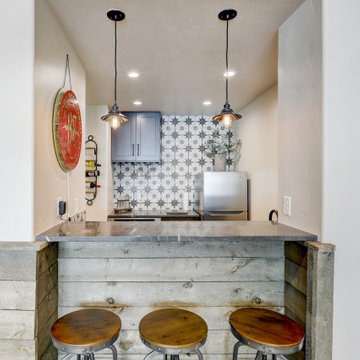
Basement bar area in family room. Shiplap wainscot. Marble countertops with black and white star pattern backsplash.
Design ideas for a country wet bar in Denver with an undermount sink, shaker cabinets, dark wood cabinets, marble benchtops, porcelain splashback and brown benchtop.
Design ideas for a country wet bar in Denver with an undermount sink, shaker cabinets, dark wood cabinets, marble benchtops, porcelain splashback and brown benchtop.
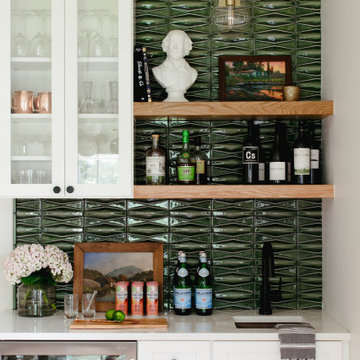
This is a 1906 Denver Square next to our city’s beautiful City Park! This was a sizable remodel that expanded the size of the home on two stories.
Mid-sized contemporary single-wall wet bar in Denver with an undermount sink, glass-front cabinets, green splashback, porcelain splashback and white benchtop.
Mid-sized contemporary single-wall wet bar in Denver with an undermount sink, glass-front cabinets, green splashback, porcelain splashback and white benchtop.
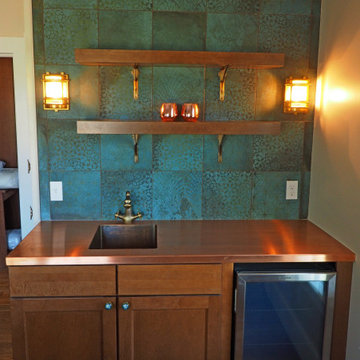
Living Room Bar Area
This is an example of a small traditional single-wall wet bar in Burlington with an integrated sink, shaker cabinets, copper benchtops, green splashback and porcelain splashback.
This is an example of a small traditional single-wall wet bar in Burlington with an integrated sink, shaker cabinets, copper benchtops, green splashback and porcelain splashback.
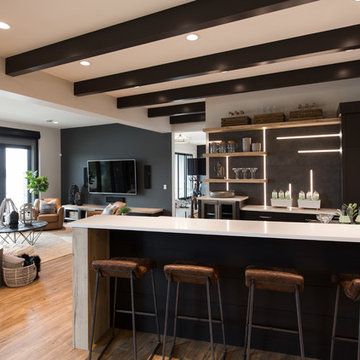
Adrian Shellard Photography
Inspiration for a large country single-wall seated home bar in Calgary with an undermount sink, flat-panel cabinets, black cabinets, quartz benchtops, black splashback, porcelain splashback, vinyl floors, brown floor and white benchtop.
Inspiration for a large country single-wall seated home bar in Calgary with an undermount sink, flat-panel cabinets, black cabinets, quartz benchtops, black splashback, porcelain splashback, vinyl floors, brown floor and white benchtop.
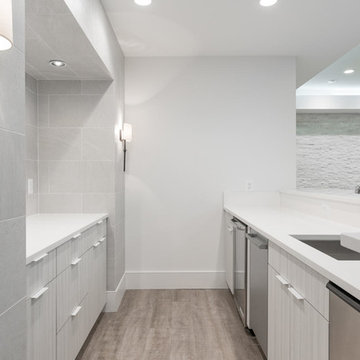
Mid-sized transitional galley wet bar in DC Metro with an undermount sink, flat-panel cabinets, white cabinets, quartz benchtops, white splashback, porcelain splashback, medium hardwood floors and brown floor.
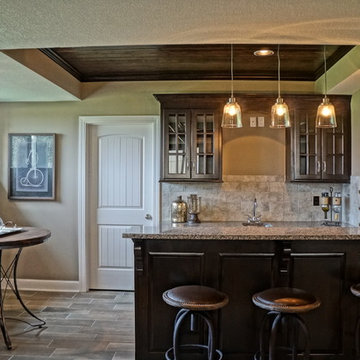
Design ideas for a mid-sized traditional l-shaped seated home bar in Kansas City with an undermount sink, glass-front cabinets, dark wood cabinets, granite benchtops, grey splashback, porcelain splashback and porcelain floors.
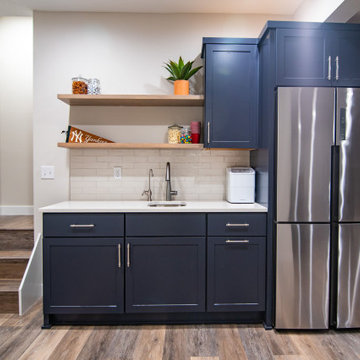
Landmark Remodeling partnered on us with this basement project in Minnetonka.
Long-time, returning clients wanted a family hang out space, equipped with a fireplace, wet bar, bathroom, workout room and guest bedroom.
They loved the idea of adding value to their home, but loved the idea of having a place for their boys to go with friends even more.
We used the luxury vinyl plank from their main floor for continuity, as well as navy influences that we have incorporated around their home so far, this time in the cabinetry and vanity.
The unique fireplace design was a fun alternative to shiplap and a regular tiled facade.
Photographer- Height Advantages

recessed bar
Photo of a small contemporary u-shaped home bar in Orange County with no sink, raised-panel cabinets, beige cabinets, quartzite benchtops, beige splashback, porcelain splashback, porcelain floors, grey floor and white benchtop.
Photo of a small contemporary u-shaped home bar in Orange County with no sink, raised-panel cabinets, beige cabinets, quartzite benchtops, beige splashback, porcelain splashback, porcelain floors, grey floor and white benchtop.
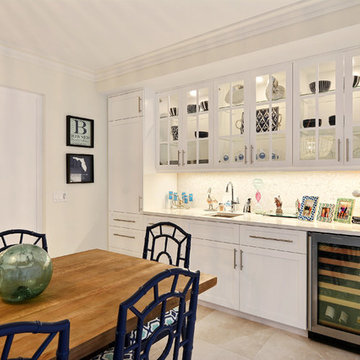
Ivan Herrera
Photo of a beach style single-wall wet bar in Miami with a drop-in sink, glass-front cabinets, white cabinets, white splashback, porcelain splashback and white benchtop.
Photo of a beach style single-wall wet bar in Miami with a drop-in sink, glass-front cabinets, white cabinets, white splashback, porcelain splashback and white benchtop.
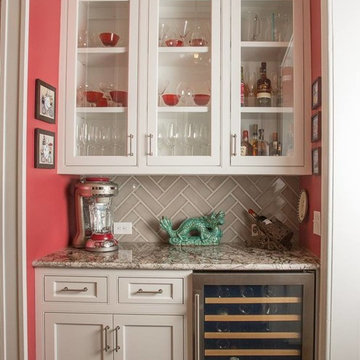
This is an example of a small transitional single-wall wet bar in Richmond with no sink, shaker cabinets, white cabinets, granite benchtops, grey splashback, porcelain splashback, dark hardwood floors and brown floor.
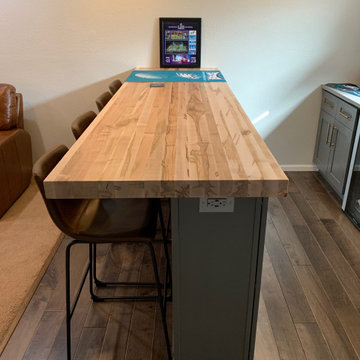
Solid Wormy Maple bar top with custom painted shaker style cabinetry, brushed brass cabinet hardware, Wormy Maple floating shelves, Quartz countertop, Bernia Maple engineered floating floor, and porcelain tile back bar walls
Home Bar Design Ideas with Porcelain Splashback
3