Home Bar Design Ideas with White Cabinets and Grey Splashback
Refine by:
Budget
Sort by:Popular Today
61 - 80 of 719 photos
Item 1 of 3
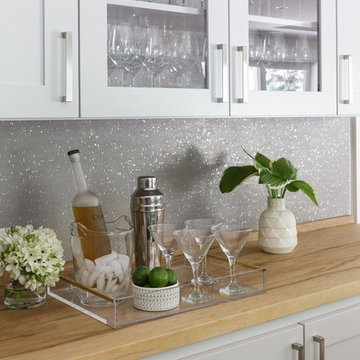
Inspiration for a mid-sized transitional single-wall wet bar in San Francisco with shaker cabinets, white cabinets, wood benchtops, grey splashback, no sink, light hardwood floors, brown floor and beige benchtop.
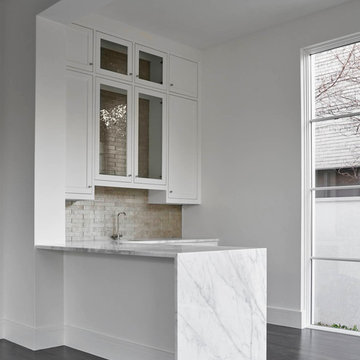
Situated on one of the most prestigious streets in the distinguished neighborhood of Highland Park, 3517 Beverly is a transitional residence built by Robert Elliott Custom Homes. Designed by notable architect David Stocker of Stocker Hoesterey Montenegro, the 3-story, 5-bedroom and 6-bathroom residence is characterized by ample living space and signature high-end finishes. An expansive driveway on the oversized lot leads to an entrance with a courtyard fountain and glass pane front doors. The first floor features two living areas — each with its own fireplace and exposed wood beams — with one adjacent to a bar area. The kitchen is a convenient and elegant entertaining space with large marble countertops, a waterfall island and dual sinks. Beautifully tiled bathrooms are found throughout the home and have soaking tubs and walk-in showers. On the second floor, light filters through oversized windows into the bedrooms and bathrooms, and on the third floor, there is additional space for a sizable game room. There is an extensive outdoor living area, accessed via sliding glass doors from the living room, that opens to a patio with cedar ceilings and a fireplace.
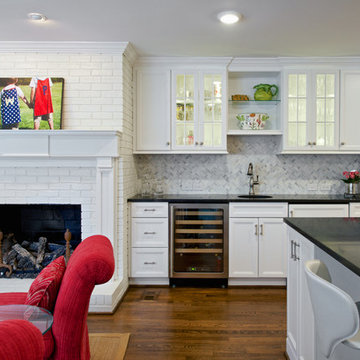
Inspiration for a mid-sized traditional single-wall wet bar in Other with an undermount sink, beaded inset cabinets, white cabinets, grey splashback, marble splashback and dark hardwood floors.
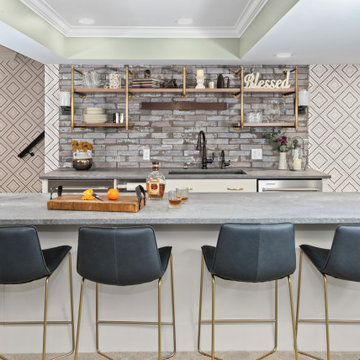
Transitional galley home bar in Other with an undermount sink, white cabinets, grey splashback, subway tile splashback, medium hardwood floors, brown floor and grey benchtop.
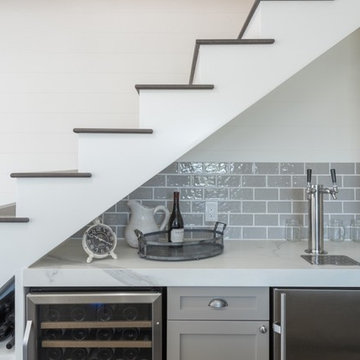
Kim Thornton
This is an example of a large transitional home bar in San Francisco with flat-panel cabinets, white cabinets, tile benchtops, grey splashback, ceramic splashback and medium hardwood floors.
This is an example of a large transitional home bar in San Francisco with flat-panel cabinets, white cabinets, tile benchtops, grey splashback, ceramic splashback and medium hardwood floors.
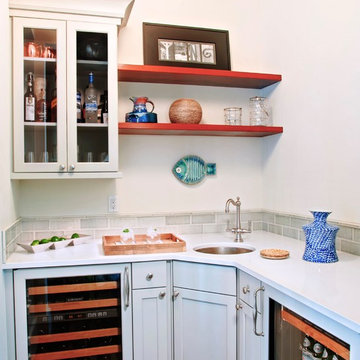
This is an example of a mid-sized transitional l-shaped wet bar in Denver with shaker cabinets, white cabinets, quartzite benchtops, grey splashback, marble splashback, medium hardwood floors, brown floor and white benchtop.
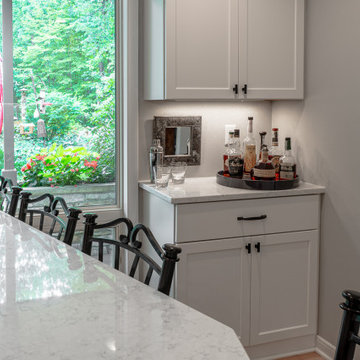
This corner is dedicated to their mini home bar. Between the counterspace and storage in the cabinets, there is plenty of room for their beverage needs.
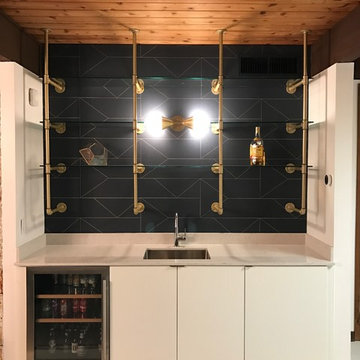
After Photo: Bar
Design ideas for a small midcentury single-wall wet bar in Austin with an undermount sink, flat-panel cabinets, white cabinets, quartz benchtops, grey splashback, porcelain floors and grey floor.
Design ideas for a small midcentury single-wall wet bar in Austin with an undermount sink, flat-panel cabinets, white cabinets, quartz benchtops, grey splashback, porcelain floors and grey floor.
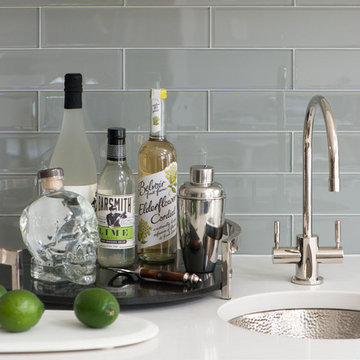
Jane Beiles
Photo of a small transitional single-wall wet bar in New York with an undermount sink, glass-front cabinets, white cabinets, quartz benchtops, grey splashback, glass tile splashback, porcelain floors, beige floor and white benchtop.
Photo of a small transitional single-wall wet bar in New York with an undermount sink, glass-front cabinets, white cabinets, quartz benchtops, grey splashback, glass tile splashback, porcelain floors, beige floor and white benchtop.
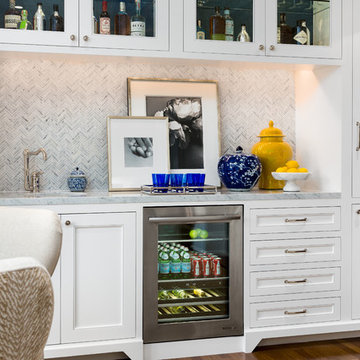
Clark Dugger Photography
Inspiration for a mid-sized transitional single-wall wet bar in Los Angeles with an undermount sink, beaded inset cabinets, white cabinets, marble benchtops, grey splashback, mosaic tile splashback and dark hardwood floors.
Inspiration for a mid-sized transitional single-wall wet bar in Los Angeles with an undermount sink, beaded inset cabinets, white cabinets, marble benchtops, grey splashback, mosaic tile splashback and dark hardwood floors.
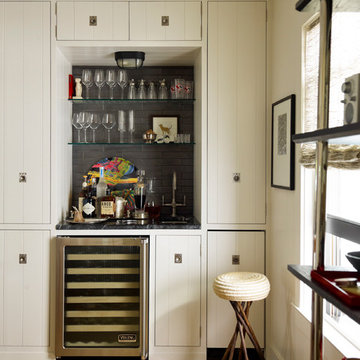
Eric Piasecki
Inspiration for a small beach style single-wall wet bar in New York with medium hardwood floors, an undermount sink, flat-panel cabinets, white cabinets, grey splashback and beige floor.
Inspiration for a small beach style single-wall wet bar in New York with medium hardwood floors, an undermount sink, flat-panel cabinets, white cabinets, grey splashback and beige floor.
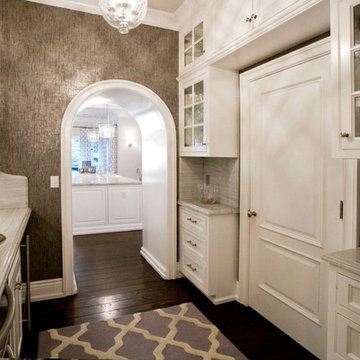
Photo of a mid-sized transitional galley home bar in Los Angeles with a drop-in sink, glass-front cabinets, white cabinets, quartzite benchtops, grey splashback, dark hardwood floors and brown floor.
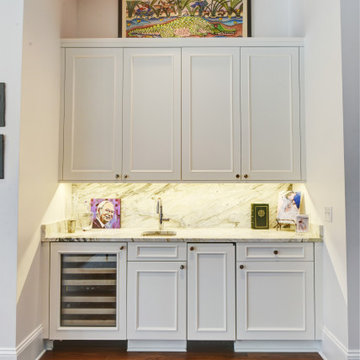
The owners of this Old Metairie home love to spend time in the kitchen preparing meals and entertaining family and friends. Cabinets by Design outfitted the kitchen with custom French Blue cabinets that provide ample storage and complement the interiors. Off the kitchen, a butler’s pantry with matching cabinetry provides additional storage while a family room wet bar includes a wine cooler and ice machine.
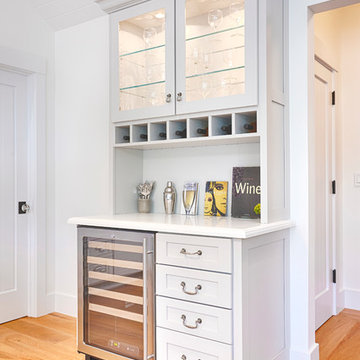
Today’s Vintage Farmhouse by KCS Estates is the perfect pairing of the elegance of simpler times with the sophistication of today’s design sensibility.
Nestled in Homestead Valley this home, located at 411 Montford Ave Mill Valley CA, is 3,383 square feet with 4 bedrooms and 3.5 bathrooms. And features a great room with vaulted, open truss ceilings, chef’s kitchen, private master suite, office, spacious family room, and lawn area. All designed with a timeless grace that instantly feels like home. A natural oak Dutch door leads to the warm and inviting great room featuring vaulted open truss ceilings flanked by a white-washed grey brick fireplace and chef’s kitchen with an over sized island.
The Farmhouse’s sliding doors lead out to the generously sized upper porch with a steel fire pit ideal for casual outdoor living. And it provides expansive views of the natural beauty surrounding the house. An elegant master suite and private home office complete the main living level.
411 Montford Ave Mill Valley CA
Presented by Melissa Crawford
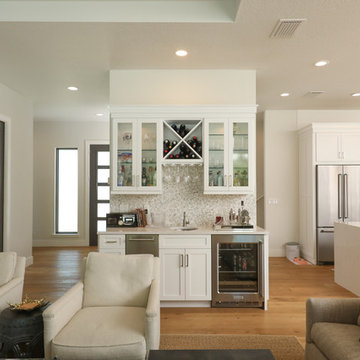
Centrally located wet bar with glass front cabinets.
This is an example of a small beach style single-wall wet bar in Tampa with an undermount sink, shaker cabinets, white cabinets, quartzite benchtops, grey splashback, mosaic tile splashback, light hardwood floors and white benchtop.
This is an example of a small beach style single-wall wet bar in Tampa with an undermount sink, shaker cabinets, white cabinets, quartzite benchtops, grey splashback, mosaic tile splashback, light hardwood floors and white benchtop.
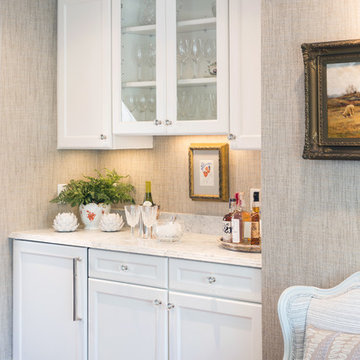
Design ideas for a mid-sized contemporary single-wall wet bar in Boston with recessed-panel cabinets, white cabinets, marble benchtops, grey splashback, medium hardwood floors and white benchtop.
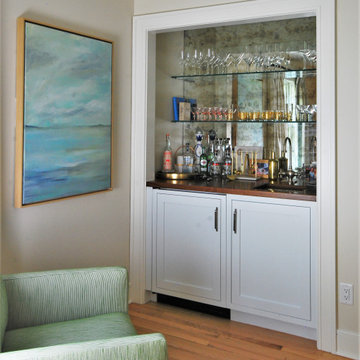
This is an example of a small transitional single-wall wet bar in Philadelphia with an undermount sink, shaker cabinets, white cabinets, wood benchtops, grey splashback, mirror splashback, medium hardwood floors, brown floor and brown benchtop.

In this full service residential remodel project, we left no stone, or room, unturned. We created a beautiful open concept living/dining/kitchen by removing a structural wall and existing fireplace. This home features a breathtaking three sided fireplace that becomes the focal point when entering the home. It creates division with transparency between the living room and the cigar room that we added. Our clients wanted a home that reflected their vision and a space to hold the memories of their growing family. We transformed a contemporary space into our clients dream of a transitional, open concept home.
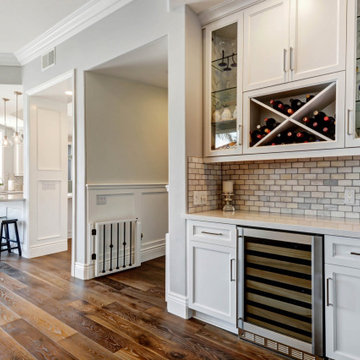
Photo of a small transitional single-wall wet bar in Los Angeles with recessed-panel cabinets, white cabinets, quartz benchtops, grey splashback, marble splashback, medium hardwood floors, brown floor and white benchtop.
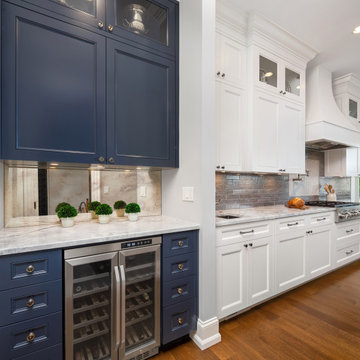
Custom kitchen with white cabinetry on the perimeter and navy island which matched the navy color of the Butler's pantry here. Dolomite Marble slab countertops - Luca de Luna, these were originally listed as a Quartzite and then changed to a Marble. Luckily, after much testing with red wine, lemon juice and vinegar on the slab sample, the client still loved it and decided to use it. Ann Sacks Herringbone mosaic accent at range with Cadenza Clay tile backsplash. Pendant lights shipped from London as the original ones were out of stock in the U. S.
Home Bar Design Ideas with White Cabinets and Grey Splashback
4