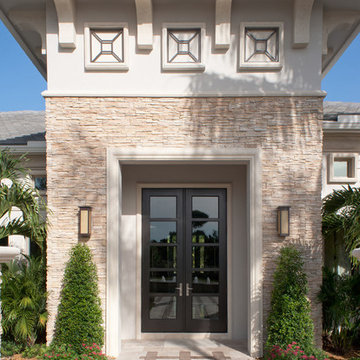20 Transitional Home Design Photos
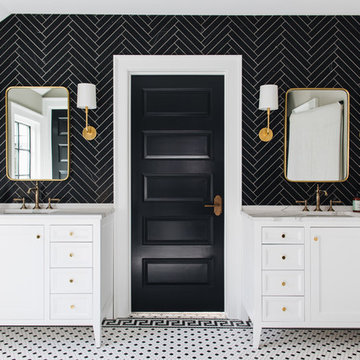
Stoffer Photography
This is an example of a transitional bathroom in Grand Rapids with white cabinets, black tile, grey walls, mosaic tile floors, an undermount sink, marble benchtops, multi-coloured floor and recessed-panel cabinets.
This is an example of a transitional bathroom in Grand Rapids with white cabinets, black tile, grey walls, mosaic tile floors, an undermount sink, marble benchtops, multi-coloured floor and recessed-panel cabinets.
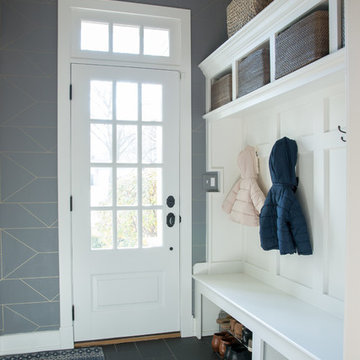
Madeline Tolle
This is an example of a transitional mudroom in Philadelphia with grey walls, a single front door, a white front door and black floor.
This is an example of a transitional mudroom in Philadelphia with grey walls, a single front door, a white front door and black floor.
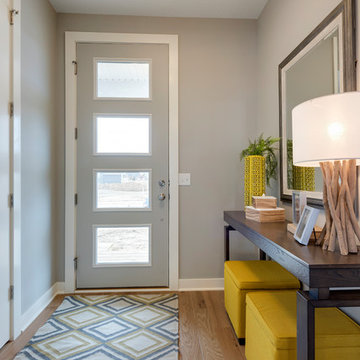
This home is built by Robert Thomas Homes located in Minnesota. Our showcase models are professionally staged. FOR STAGING PRODUCT QUESTIONS please contact Ambiance at Home for information on furniture - 952.440.6757. Photography by Steve Silverman
Find the right local pro for your project
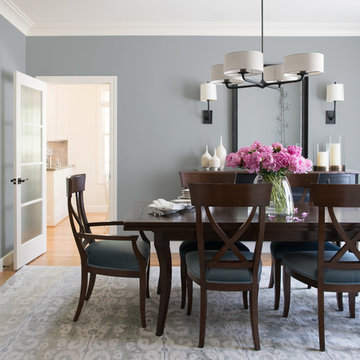
Photograph by Thomas Kuoh
Inspiration for a mid-sized transitional separate dining room in San Francisco with grey walls, light hardwood floors, no fireplace and beige floor.
Inspiration for a mid-sized transitional separate dining room in San Francisco with grey walls, light hardwood floors, no fireplace and beige floor.
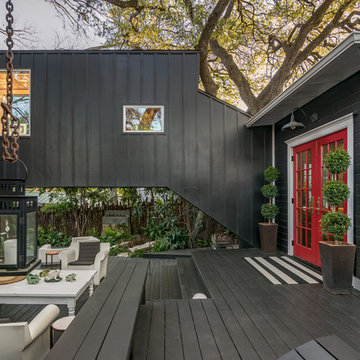
Elevated walkway connecting original home to new two story addition. Spaces and Faces Photography
Design ideas for a transitional backyard deck in Austin with no cover.
Design ideas for a transitional backyard deck in Austin with no cover.
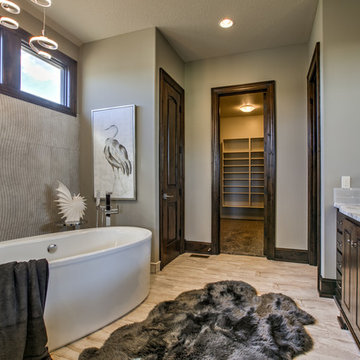
Cottonwood Canyon • Lenexa
Builder: B L Rieke Custom Homes, Inc.
Furnished by: B L Rieke Custom Homes, Inc.
www.blrieke.com
Photo of a transitional bathroom in Kansas City with raised-panel cabinets, brown cabinets, a freestanding tub, gray tile, subway tile, grey walls, an undermount sink, beige floor and grey benchtops.
Photo of a transitional bathroom in Kansas City with raised-panel cabinets, brown cabinets, a freestanding tub, gray tile, subway tile, grey walls, an undermount sink, beige floor and grey benchtops.
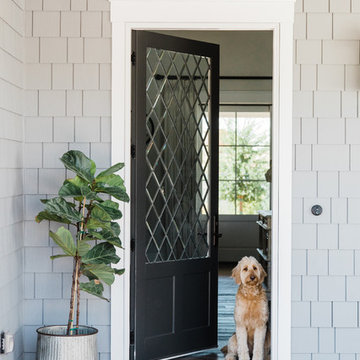
Transitional front door in Phoenix with grey walls, a single front door, a black front door and red floor.
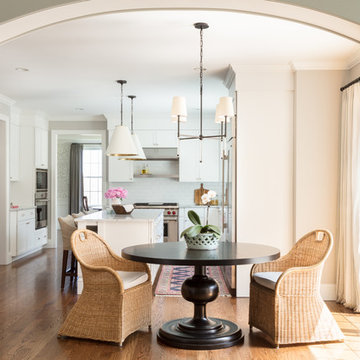
Photo of a mid-sized transitional open plan dining in Boston with beige walls, medium hardwood floors, brown floor and no fireplace.
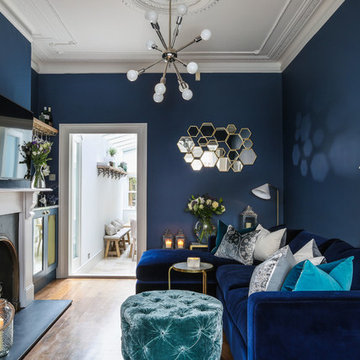
Alex Maguire Photography
This is an example of a small transitional enclosed living room in London with a home bar, blue walls, medium hardwood floors, a standard fireplace, a stone fireplace surround, a wall-mounted tv and brown floor.
This is an example of a small transitional enclosed living room in London with a home bar, blue walls, medium hardwood floors, a standard fireplace, a stone fireplace surround, a wall-mounted tv and brown floor.
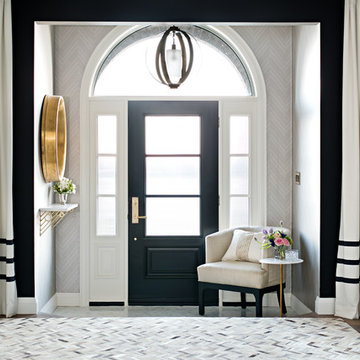
Photography by www.mikechajecki.com
Transitional foyer in Toronto with grey walls, dark hardwood floors, a single front door and a black front door.
Transitional foyer in Toronto with grey walls, dark hardwood floors, a single front door and a black front door.
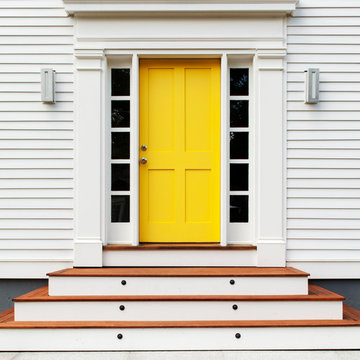
Door color is Egg Yolk from Martha Stewart. Manufactured by http://www.simpsondoor.com/
Photography: Sean Litchfield
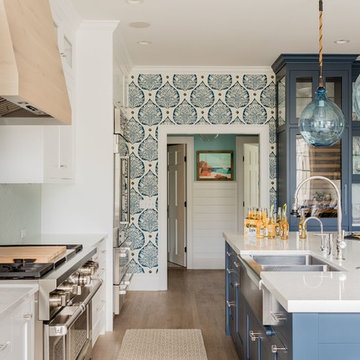
A coastal kitchen with natural hues and blue accents, perfect for cooking and entertaining.
Photo of a transitional eat-in kitchen in Boston with a double-bowl sink, flat-panel cabinets, white cabinets, marble benchtops, stainless steel appliances, light hardwood floors, with island, brown floor, glass tile splashback, white splashback and white benchtop.
Photo of a transitional eat-in kitchen in Boston with a double-bowl sink, flat-panel cabinets, white cabinets, marble benchtops, stainless steel appliances, light hardwood floors, with island, brown floor, glass tile splashback, white splashback and white benchtop.
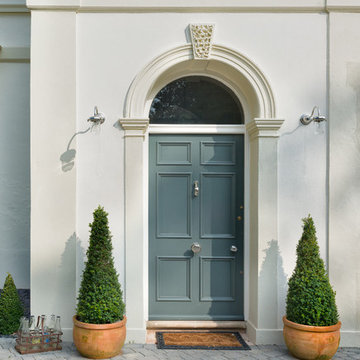
Traditional front door of this stylishly remodelled Victorian Villa in Sunny Torquay, South Devon Colin Cadle Photography, Photo Styling Jan Cadle
Photo of a transitional front door in Devon with a single front door and a blue front door.
Photo of a transitional front door in Devon with a single front door and a blue front door.
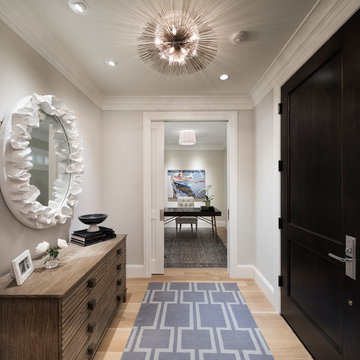
Builder: John Kraemer & Sons | Building Architecture: Charlie & Co. Design | Interiors: Martha O'Hara Interiors | Photography: Landmark Photography
Inspiration for a small transitional foyer in Minneapolis with grey walls, light hardwood floors, a single front door, a black front door and beige floor.
Inspiration for a small transitional foyer in Minneapolis with grey walls, light hardwood floors, a single front door, a black front door and beige floor.
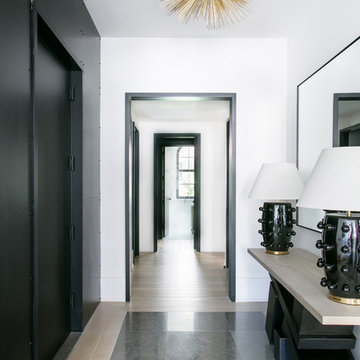
Interior Design, Custom Furniture Design, & Art Curation by Chango & Co.
Photography by Raquel Langworthy
See the full story in Domino
This is an example of a large transitional hallway in New York with white walls, light hardwood floors and beige floor.
This is an example of a large transitional hallway in New York with white walls, light hardwood floors and beige floor.
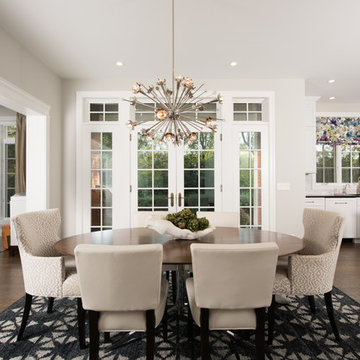
Inspiration for a large transitional open plan dining in Chicago with grey walls, dark hardwood floors and no fireplace.
20 Transitional Home Design Photos
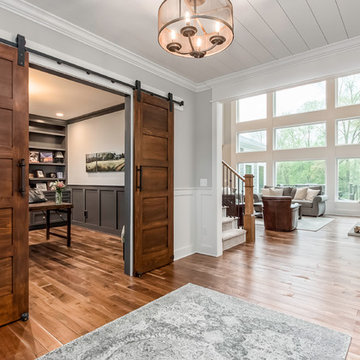
Inspiration for a transitional hallway in Columbus with grey walls, medium hardwood floors and brown floor.
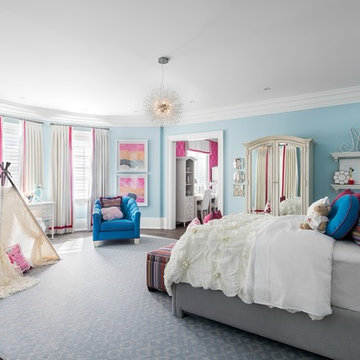
A bedroom fit for a Princess.
Manufactured by Mouldex Mouldings
Designed by Jane Lockhart Design
Executed by Hard At Work Inc.
Design ideas for a transitional kids' bedroom for kids 4-10 years old and girls in Toronto with blue walls and carpet.
Design ideas for a transitional kids' bedroom for kids 4-10 years old and girls in Toronto with blue walls and carpet.
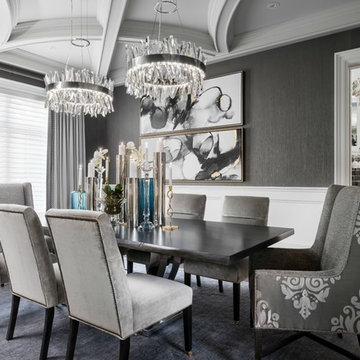
One of the most creative and challenging coffered ceiling details we have worked on.
Manufactured by Mouldex Mouldings
Designed by Jane Lockhart Design
Executed by Hard At Work Inc.
1






















