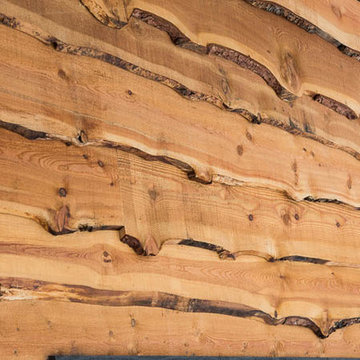1,631 Home Design Photos
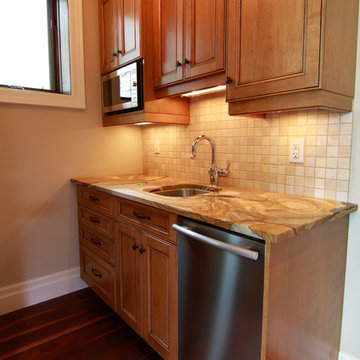
This is an example of a small transitional galley kitchen in Toronto with with island, light wood cabinets, stainless steel appliances and dark hardwood floors.
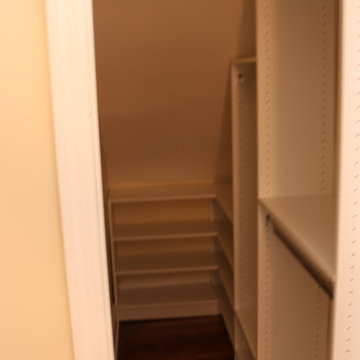
Carlos Class
This is an example of a small contemporary gender-neutral walk-in wardrobe in New York.
This is an example of a small contemporary gender-neutral walk-in wardrobe in New York.
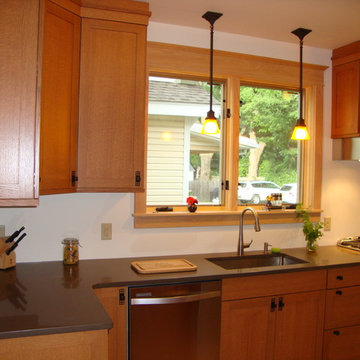
Wider window to allow more light into room. Matching house trim was create to be continuous through the home.
Small arts and crafts l-shaped separate kitchen in Boston with a single-bowl sink, shaker cabinets, light wood cabinets, quartz benchtops, stainless steel appliances, medium hardwood floors and no island.
Small arts and crafts l-shaped separate kitchen in Boston with a single-bowl sink, shaker cabinets, light wood cabinets, quartz benchtops, stainless steel appliances, medium hardwood floors and no island.
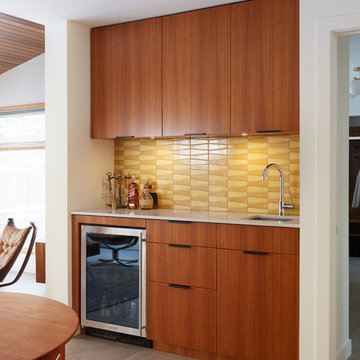
info@ryanpatrickkelly.com
Built in wet bar with teak cabinets and yellow mid century tile
Small midcentury galley wet bar in Edmonton with an undermount sink, flat-panel cabinets, medium wood cabinets, quartz benchtops, yellow splashback, porcelain splashback, ceramic floors, grey floor and white benchtop.
Small midcentury galley wet bar in Edmonton with an undermount sink, flat-panel cabinets, medium wood cabinets, quartz benchtops, yellow splashback, porcelain splashback, ceramic floors, grey floor and white benchtop.
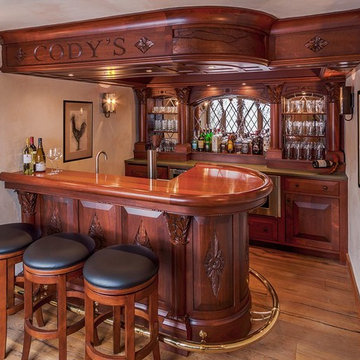
In collaboration with architect Joan Heaton, we came up with this design for an English styled pub for the basement of a Vermont ski chalet. It involved quite a bit of curved woodworking as well as many hand carved details. It is made of Honduran Mahogany with an oil rubbed finish. The combination of these elements give it a bold yet delicate impression. The contractor for this project was Brothers Construction, Waitsfield, Vermont. The architect was Joan Heaton Architecture, Bristol, Vermont, and the photographs are by Susan Teare of Essex Junction, Vermont
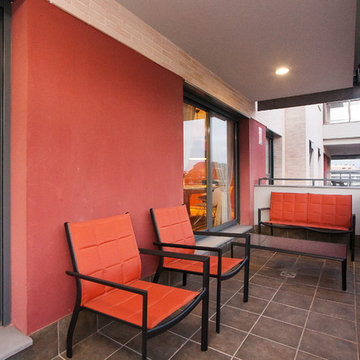
Design ideas for a mid-sized contemporary balcony for for apartments in Barcelona with a roof extension.

We converted the original 1920's 240 SF garage into a Poetry/Writing Studio by removing the flat roof, and adding a cathedral-ceiling gable roof, with a loft sleeping space reached by library ladder. The kitchenette is minimal--sink, under-counter refrigerator and hot plate. Behind the frosted glass folding door on the left, the toilet, on the right, a shower.
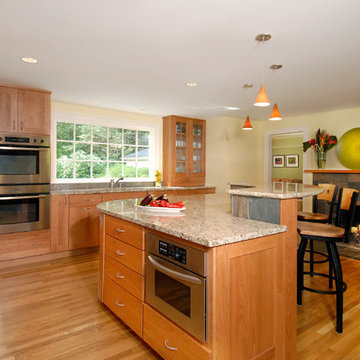
Kitchen and Island detail
The Wiese Company
This is an example of an arts and crafts l-shaped separate kitchen in Boston with an undermount sink, flat-panel cabinets, light wood cabinets, granite benchtops, multi-coloured splashback, porcelain splashback and stainless steel appliances.
This is an example of an arts and crafts l-shaped separate kitchen in Boston with an undermount sink, flat-panel cabinets, light wood cabinets, granite benchtops, multi-coloured splashback, porcelain splashback and stainless steel appliances.
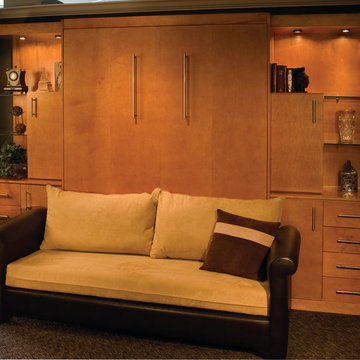
Chesterfield panel bed, closed, with optional custom storage to either side.
Photo of a small contemporary guest bedroom in Dallas with green walls, carpet and green floor.
Photo of a small contemporary guest bedroom in Dallas with green walls, carpet and green floor.
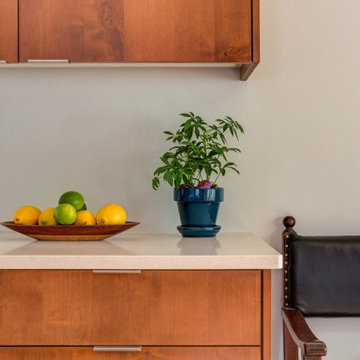
Mid Century Modern Kitchen.
Mid-sized midcentury l-shaped eat-in kitchen in Minneapolis with an undermount sink, flat-panel cabinets, medium wood cabinets, quartzite benchtops, stainless steel appliances, light hardwood floors, with island and white benchtop.
Mid-sized midcentury l-shaped eat-in kitchen in Minneapolis with an undermount sink, flat-panel cabinets, medium wood cabinets, quartzite benchtops, stainless steel appliances, light hardwood floors, with island and white benchtop.
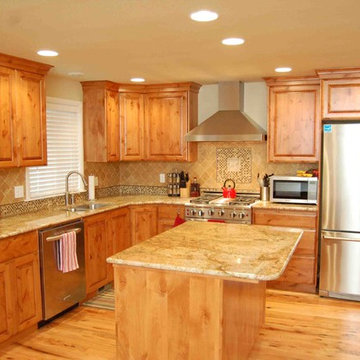
Raising the sunken living room floor, reconfiguring kitchen space and installing hardwood throughout, really opened up this 1970s home.
Inspiration for a small traditional l-shaped eat-in kitchen in Boise with an undermount sink, raised-panel cabinets, medium wood cabinets, granite benchtops, beige splashback, cement tile splashback, stainless steel appliances, light hardwood floors and with island.
Inspiration for a small traditional l-shaped eat-in kitchen in Boise with an undermount sink, raised-panel cabinets, medium wood cabinets, granite benchtops, beige splashback, cement tile splashback, stainless steel appliances, light hardwood floors and with island.
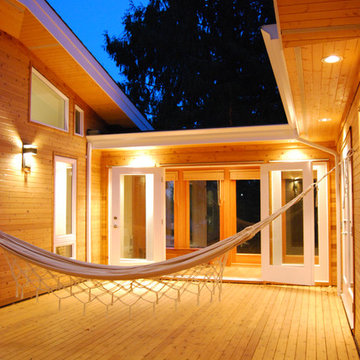
The courtyard is enclosed by the house creating a private outdoor space perfect for a nap on the hammock, BBQ's, or a mini-soccer game.
Photo of a mid-sized modern courtyard patio in Vancouver with decking and no cover.
Photo of a mid-sized modern courtyard patio in Vancouver with decking and no cover.
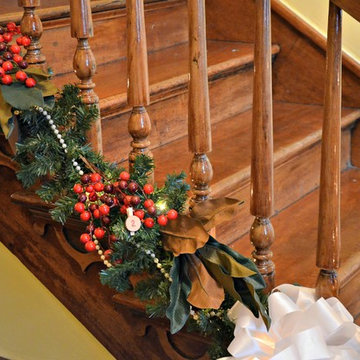
Decorations were placed at the bottom of the banister instead of on top of the banister. Pine, magnolia and cranberries were the main theme. Brenda Corder
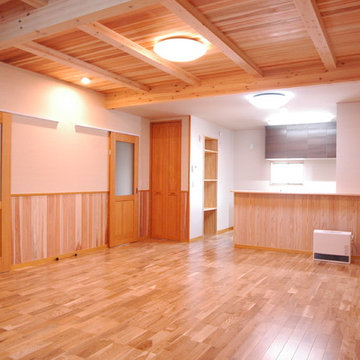
キッチン上の吊戸棚をなくした対面式キッチン。キッチン左手に食品庫をもうけました。腰板と天井材には三河杉の無節をつかいました。 photo by Noriyuki Yamamoto
Inspiration for a large asian open plan dining in Nagoya with beige walls, light hardwood floors, no fireplace and beige floor.
Inspiration for a large asian open plan dining in Nagoya with beige walls, light hardwood floors, no fireplace and beige floor.
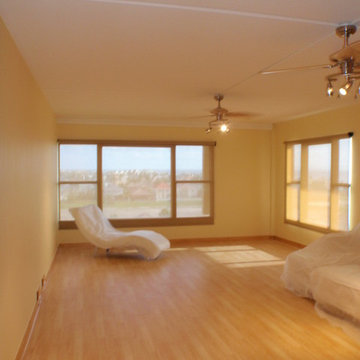
RV
This is an example of a mid-sized contemporary open concept living room in Houston with yellow walls, laminate floors and a freestanding tv.
This is an example of a mid-sized contemporary open concept living room in Houston with yellow walls, laminate floors and a freestanding tv.
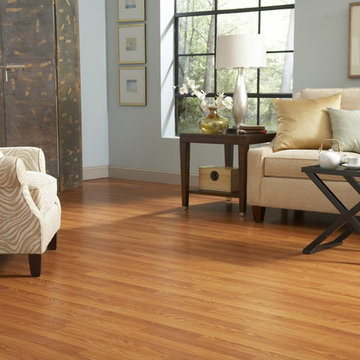
Amber Oak
7mm
Project Source
.99
Large contemporary living room in Denver with blue walls and laminate floors.
Large contemporary living room in Denver with blue walls and laminate floors.
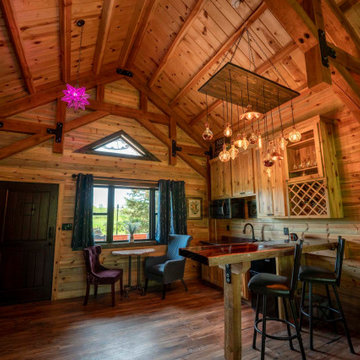
Post and beam open concept cabin
Inspiration for a small country single-wall kitchen with brown splashback, shiplap splashback, medium hardwood floors, a peninsula, brown floor and timber.
Inspiration for a small country single-wall kitchen with brown splashback, shiplap splashback, medium hardwood floors, a peninsula, brown floor and timber.
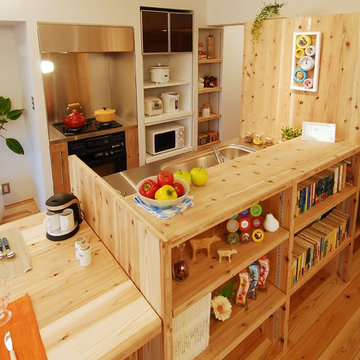
Design ideas for a small contemporary galley open plan kitchen in Tokyo with an integrated sink, open cabinets, brown cabinets, stainless steel benchtops, metallic splashback, medium hardwood floors, with island and brown floor.
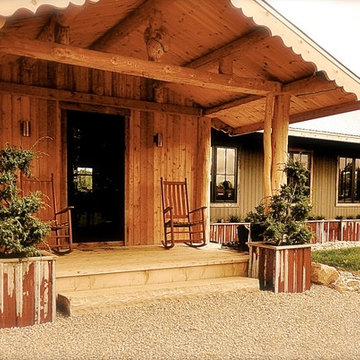
The ornamental clipped juniper specimens are a perfect match for the rustic entrance planters!
This is an example of a small country front yard verandah in Toronto with a container garden, decking and a roof extension.
This is an example of a small country front yard verandah in Toronto with a container garden, decking and a roof extension.
1,631 Home Design Photos
2



















