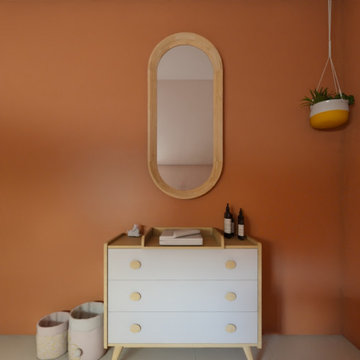1,628 Home Design Photos
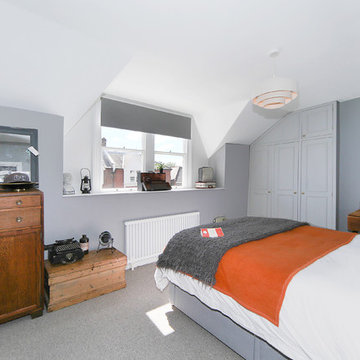
Most of the furniture is from a range of Vintage shops around Hackney and flea markets.
Inspiration for a small industrial master bedroom in London with grey walls and carpet.
Inspiration for a small industrial master bedroom in London with grey walls and carpet.
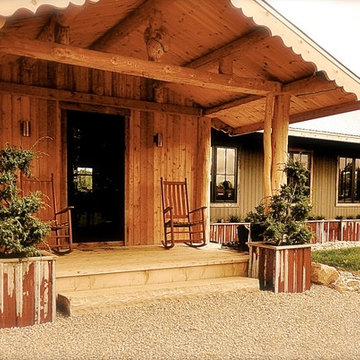
The ornamental clipped juniper specimens are a perfect match for the rustic entrance planters!
This is an example of a small country front yard verandah in Toronto with a container garden, decking and a roof extension.
This is an example of a small country front yard verandah in Toronto with a container garden, decking and a roof extension.
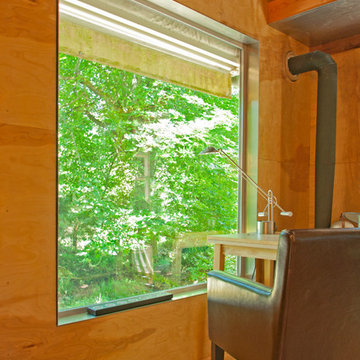
Large windows in the small cabin enhance the connection to the outdoors, making a small space feel larger than it actually is.
This is an example of a small country loft-style living room in Seattle with a wood stove.
This is an example of a small country loft-style living room in Seattle with a wood stove.
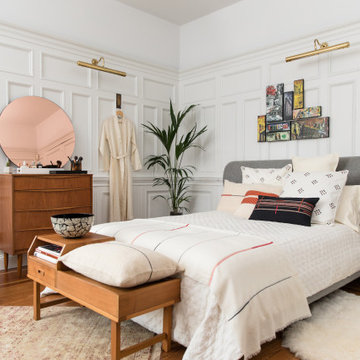
Wall Colour | Wevet, Farrow & Ball
Ceiling Colour | Wevet, Farrow & Ball
Accessories | www.iamnomad.co.uk
Mid-sized eclectic guest bedroom in Glasgow with medium hardwood floors, a standard fireplace, a wood fireplace surround and brown floor.
Mid-sized eclectic guest bedroom in Glasgow with medium hardwood floors, a standard fireplace, a wood fireplace surround and brown floor.
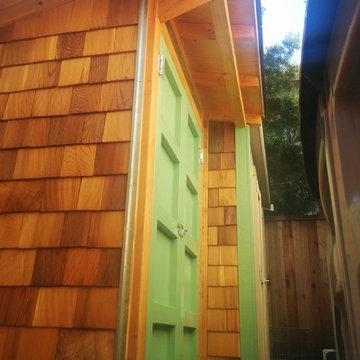
This is an example of a mid-sized arts and crafts home design in San Francisco.
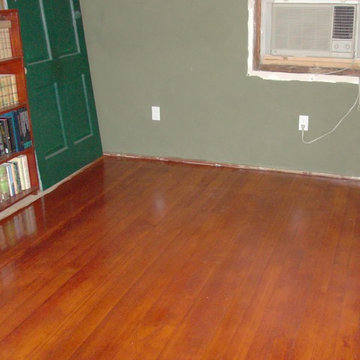
D&L
This is an example of a large country enclosed family room in Bridgeport with a library, green walls, medium hardwood floors and no tv.
This is an example of a large country enclosed family room in Bridgeport with a library, green walls, medium hardwood floors and no tv.
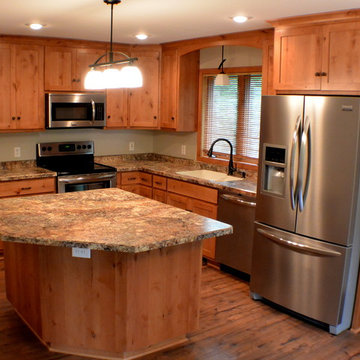
Knotty alder flush panel cabinets and HD Formica tops with snap edge make this kitchen beautiful and affordable
This is an example of a traditional l-shaped eat-in kitchen in Minneapolis with an undermount sink, flat-panel cabinets, medium wood cabinets, laminate benchtops and stainless steel appliances.
This is an example of a traditional l-shaped eat-in kitchen in Minneapolis with an undermount sink, flat-panel cabinets, medium wood cabinets, laminate benchtops and stainless steel appliances.
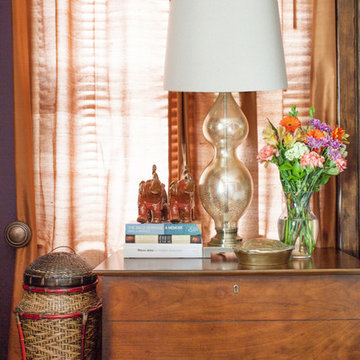
Nightstand vignette.
Patrick Cline
Mid-sized eclectic master bedroom in New York with purple walls, carpet and no fireplace.
Mid-sized eclectic master bedroom in New York with purple walls, carpet and no fireplace.
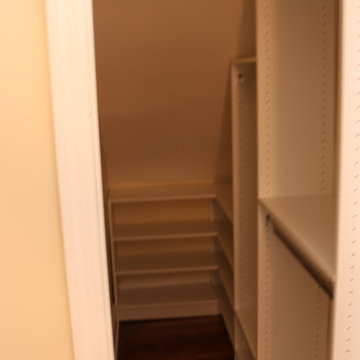
Carlos Class
This is an example of a small contemporary gender-neutral walk-in wardrobe in New York.
This is an example of a small contemporary gender-neutral walk-in wardrobe in New York.
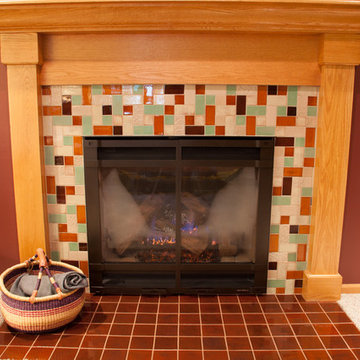
Cozy up to this fireplace under the mountains—at least a beautiful mountain photo! Warm amber tones of tile, accented with a soft green, surround this fireplace. The hearth is held steady with Amber on red clay in 4"x4" tiles.
Large Format Savvy Squares - 65W Amber, 65R Amber, 1028 Grey Spice, 123W Patina, 125R Sahara Sands / Hearth | 4"x4"s - 65R Amber
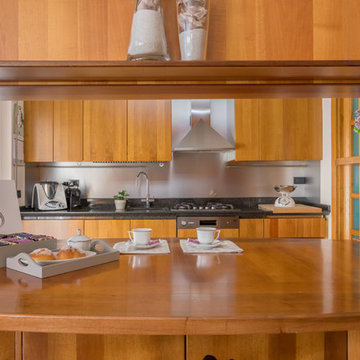
This is an example of an expansive modern galley eat-in kitchen in Other with a drop-in sink, flat-panel cabinets, light wood cabinets, marble benchtops, metallic splashback, stainless steel appliances, marble floors, no island, multi-coloured floor and black benchtop.
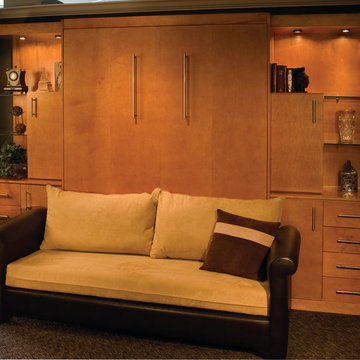
Chesterfield panel bed, closed, with optional custom storage to either side.
Photo of a small contemporary guest bedroom in Dallas with green walls, carpet and green floor.
Photo of a small contemporary guest bedroom in Dallas with green walls, carpet and green floor.
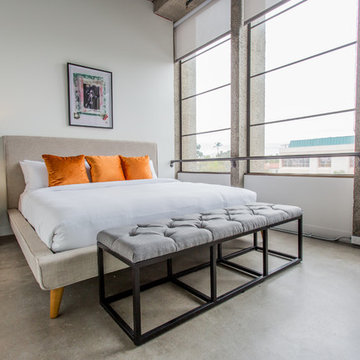
BRADLEY SCHWEIT PHOTOGRAPHY
Design ideas for a small midcentury bedroom in San Diego with grey walls, concrete floors and no fireplace.
Design ideas for a small midcentury bedroom in San Diego with grey walls, concrete floors and no fireplace.
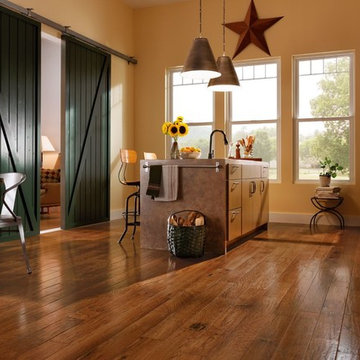
Small country galley eat-in kitchen in Kansas City with an undermount sink, flat-panel cabinets, medium wood cabinets, solid surface benchtops, panelled appliances, dark hardwood floors and with island.
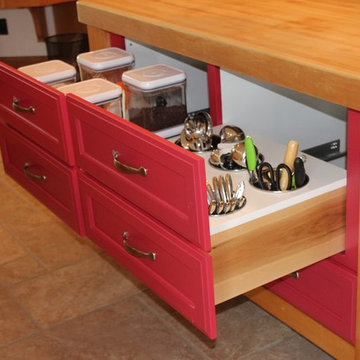
This island was retro fitted with a fun red cabinet insert to add a splash of color to an otherwise uniformly colored kitchen. A pull-out utensil bin and dry goods bin pull-out were added to enhance functionality. False drawer fronts were used to create a drawer bank look.
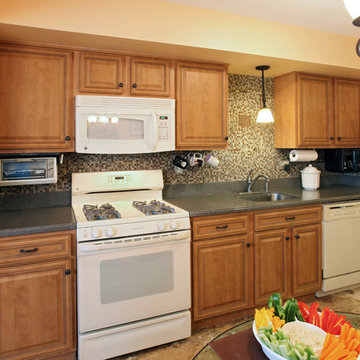
This classic raised panel style is simple enough for a small kitchen. The room still has plenty of style and the simple color palllett gives the room a sophisticated look.
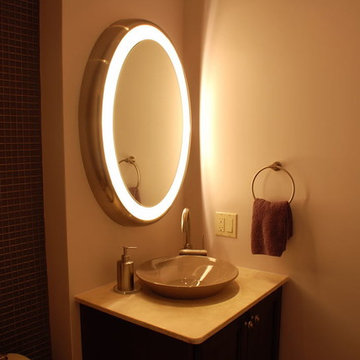
We also renovated the client's powder room during the project. The finish of Kohler vessel was a perfect match for the glass mosaic tile behind the toilet; the toilet was also in the same finish. The lighted mirror from Tech lighting looks really great in this space. The dark, walnut vanity was customized to a shorter height and was installed as a floating vanity.
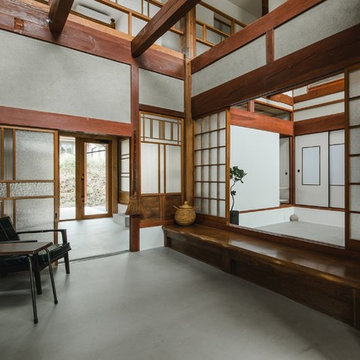
Family of the character of rice field.
In the surrounding is the countryside landscape, in a 53 yr old Japanese house of 80 tsubos,
the young couple and their children purchased it for residence and decided to renovate.
Making the new concept of living a new life in a 53 yr old Japanese house 53 years ago and continuing to the next generation, we can hope to harmonize between the good ancient things with new things and thought of a house that can interconnect the middle area.
First of all, we removed the part which was expanded and renovated in the 53 years of construction, returned to the original ricefield character style, and tried to insert new elements there.
The Original Japanese style room was made into a garden, and the edge side was made to be outside, adding external factors, creating a comfort of the space where various elements interweave.
The rich space was created by externalizing the interior and inserting new things while leaving the old stuff.
田の字の家
周囲には田園風景がひろがる築53年80坪の日本家屋。
若い夫婦と子が住居として日本家屋を購入しリノベーションをすることとなりました。
53年前の日本家屋を新しい生活の場として次の世代へ住み継がれていくことをコンセプトとし、古く良きモノと新しいモノとを調和させ、そこに中間領域を織り交ぜたような住宅はできないかと考えました。
まず築53年の中で増改築された部分を取り除き、本来の日本家屋の様式である田の字の空間に戻します。そこに必要な空間のボリュームを落とし込んでいきます。そうすることで、必要のない空間(余白の空間)が生まれます。そこに私たちは、外的要素を挿入していくことを試みました。
元々和室だったところを坪庭にしたり、縁側を外部に見立てたりすることで様々な要素が織り交ざりあう空間の心地よさを作り出しました。
昔からある素材を残しつつ空間を新しく作りなおし、そこに外部的要素を挿入することで
豊かな暮らしを生みだしています。
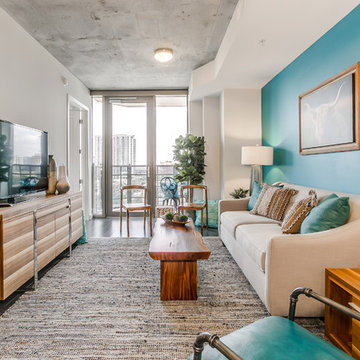
The living room is the centerpiece for this farm animal chic apartment, blending urban, modern & rustic in a uniquely Dallas feel.
Photography by Anthony Ford Photography and Tourmaxx Real Estate Media
1,628 Home Design Photos
6



















