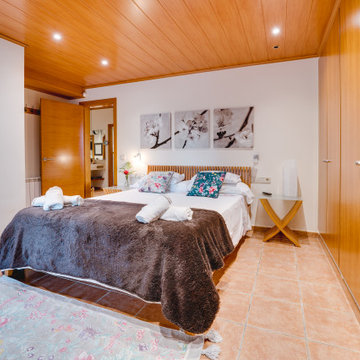1,628 Home Design Photos
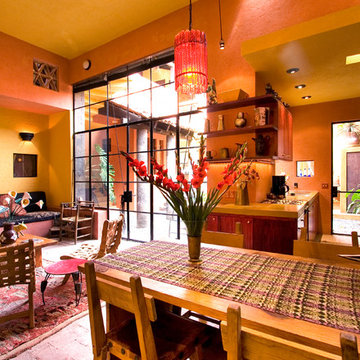
Steven & Cathi House
Inspiration for a mid-sized eclectic open plan dining with orange walls and brick floors.
Inspiration for a mid-sized eclectic open plan dining with orange walls and brick floors.
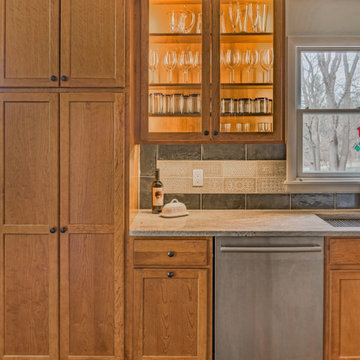
This is an example of a mid-sized transitional l-shaped eat-in kitchen in New York with an undermount sink, shaker cabinets, medium wood cabinets, granite benchtops, beige splashback, ceramic splashback, stainless steel appliances, no island and beige benchtop.
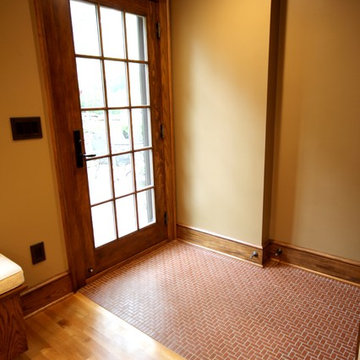
Photo of a mid-sized traditional entry hall in Other with beige walls, ceramic floors, a single front door and a medium wood front door.

Black and white trim and warm gray walls create transitional style in a small-space living room.
Inspiration for a small transitional living room in Minneapolis with grey walls, laminate floors, a standard fireplace, a tile fireplace surround and brown floor.
Inspiration for a small transitional living room in Minneapolis with grey walls, laminate floors, a standard fireplace, a tile fireplace surround and brown floor.
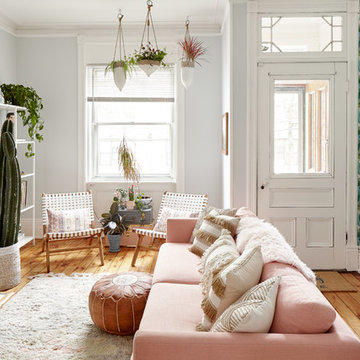
photos: Kyle Born
Inspiration for an eclectic living room in New York with light hardwood floors, a standard fireplace, no tv and multi-coloured walls.
Inspiration for an eclectic living room in New York with light hardwood floors, a standard fireplace, no tv and multi-coloured walls.

Bold wallpaper taken from a 1918 watercolour adds colour & charm. Panelling brings depth & warmth. Vintage and contemporary are brought together in a beautifully effortless way
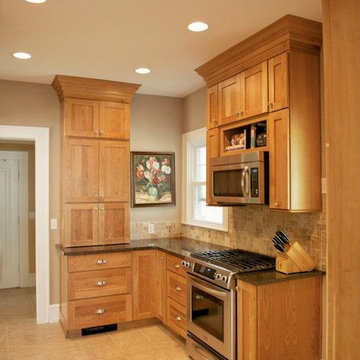
Photo of a small arts and crafts l-shaped eat-in kitchen in Chicago with an undermount sink, shaker cabinets, light wood cabinets, granite benchtops, beige splashback, stone tile splashback, stainless steel appliances, travertine floors and no island.
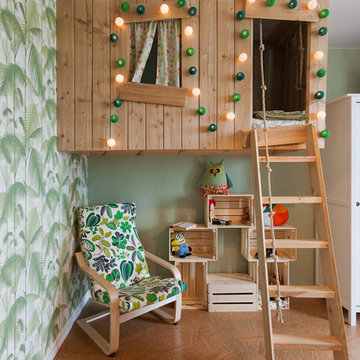
Детская - это место для шалостей дизайнера, повод вспомнить детство. Какой ребенок не мечтает о доме на дереве? А если этот домик в тропиках? Авторы: Мария Черемухина, Вера Ермаченко, Кочетова Татьяна
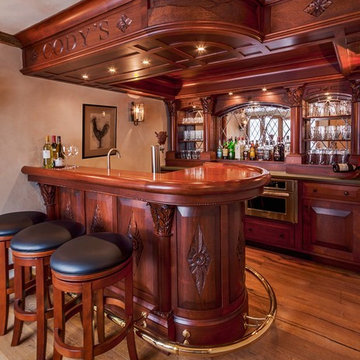
In collaboration with architect Joan Heaton, we came up with this design for an English styled pub for the basement of a Vermont ski chalet. It involved quite a bit of curved woodworking as well as many hand carved details. It is made of Honduran Mahogany with an oil rubbed finish. The combination of these elements give it a bold yet delicate impression. The contractor for this project was Brothers Construction, Waitsfield, Vermont. The architect was Joan Heaton Architecture, Bristol, Vermont, and the photographs are by Susan Teare of Essex Junction, Vermont
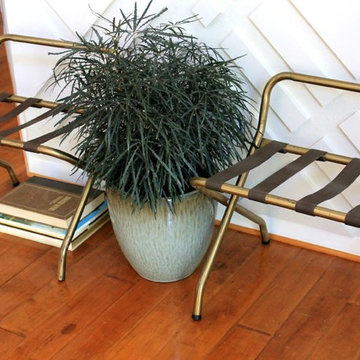
Vintage luggage racks provide a great place for guests to place their purses and bags as they enter the house.
Inspiration for a large contemporary foyer in Dallas with grey walls, medium hardwood floors, a double front door and a white front door.
Inspiration for a large contemporary foyer in Dallas with grey walls, medium hardwood floors, a double front door and a white front door.
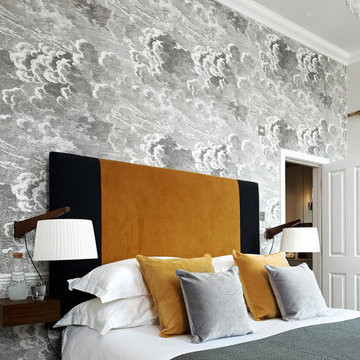
Adam Carter
Photo of a mid-sized contemporary master bedroom in Gloucestershire with grey walls, carpet, no fireplace and beige floor.
Photo of a mid-sized contemporary master bedroom in Gloucestershire with grey walls, carpet, no fireplace and beige floor.

Design ideas for a small mediterranean backyard garden in Other with a garden path and gravel.
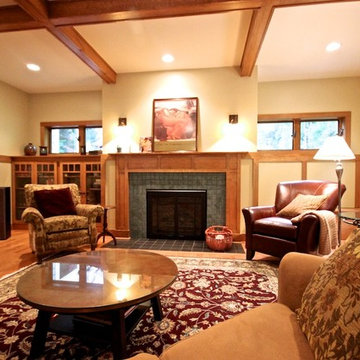
Photo of a mid-sized arts and crafts formal open concept living room in Detroit with beige walls, light hardwood floors, a standard fireplace, a brick fireplace surround, no tv and brown floor.
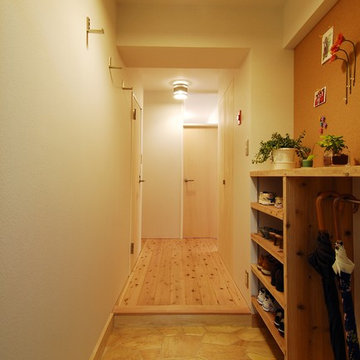
Photo of a small contemporary entry hall in Tokyo with white walls, vinyl floors, a single front door, a white front door and beige floor.
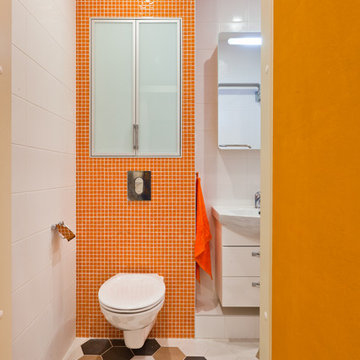
Татьяна Карпенко
Inspiration for a small contemporary powder room in Saint Petersburg with a wall-mount toilet, orange tile, mosaic tile and ceramic floors.
Inspiration for a small contemporary powder room in Saint Petersburg with a wall-mount toilet, orange tile, mosaic tile and ceramic floors.
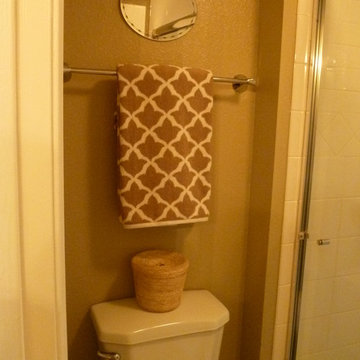
The small shower room had enough room to add a little bit of shine. The awesome basket on the toilet conceals an extra roll of paper.
Inspiration for a small transitional master bathroom in San Francisco with flat-panel cabinets, a double shower, a two-piece toilet, white tile, ceramic tile, beige walls, porcelain floors, light wood cabinets and granite benchtops.
Inspiration for a small transitional master bathroom in San Francisco with flat-panel cabinets, a double shower, a two-piece toilet, white tile, ceramic tile, beige walls, porcelain floors, light wood cabinets and granite benchtops.
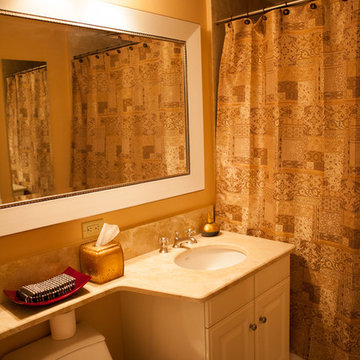
Small modern 3/4 bathroom in Boston with raised-panel cabinets, white cabinets, an alcove tub, a shower/bathtub combo, ceramic tile, beige walls, ceramic floors and an undermount sink.
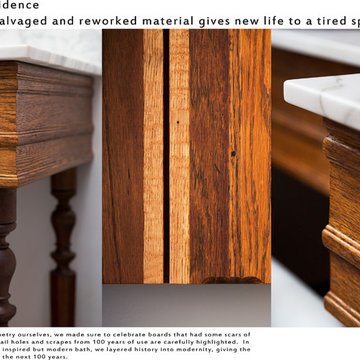
This bathroom salvaged antique oak and black walnut trim and repurposed it into the millwork. In building the cabinetry ourselves, we made sure to celebrate boards that had some scars of their previous life: nail holes and scrapes from 100 years of use are carefully highlighted. In crafting a classically inspired but modern bath, we layered history into modernity, giving the room a new lease on the next 100 years.
photography by tylermallory.com
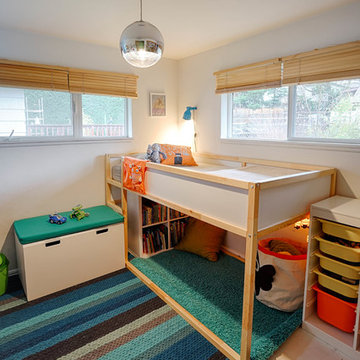
Small 4 year old's room, was too tight to put a twin bed and several pieces of furniture. Gradient Interiors came up with a plan that could take him, and this furniture up to his teen years without breaking the budget.
1,628 Home Design Photos
4



















