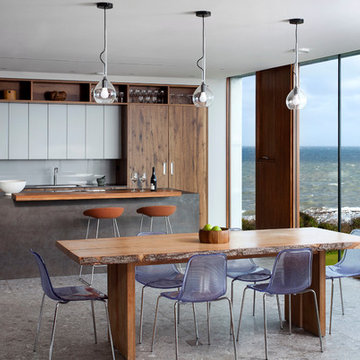Contemporary Beach House 142 Home Design Photos
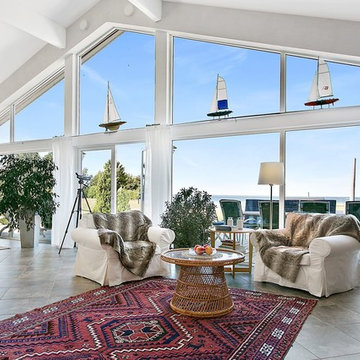
Photo of a mid-sized beach style formal open concept living room in Gothenburg with white walls, limestone floors, a wood stove and a concealed tv.
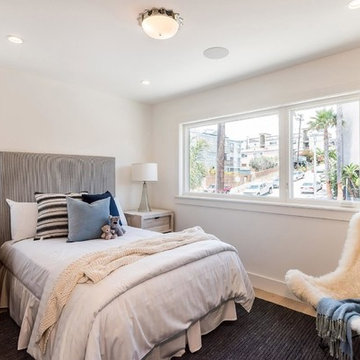
Kid's bedroom
Photo of a small beach style gender-neutral kids' bedroom for kids 4-10 years old in Los Angeles with white walls, light hardwood floors and beige floor.
Photo of a small beach style gender-neutral kids' bedroom for kids 4-10 years old in Los Angeles with white walls, light hardwood floors and beige floor.
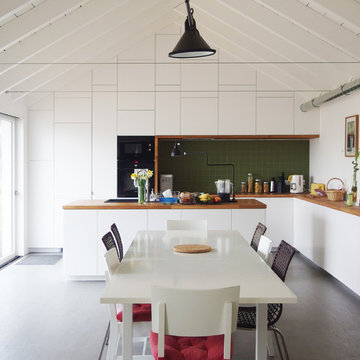
conception d'une cuisine aménagée équipée sur pignon - toute hauteur
This is an example of a large contemporary l-shaped eat-in kitchen in Rennes with white cabinets, wood benchtops, green splashback, ceramic splashback, black appliances, vinyl floors, with island and flat-panel cabinets.
This is an example of a large contemporary l-shaped eat-in kitchen in Rennes with white cabinets, wood benchtops, green splashback, ceramic splashback, black appliances, vinyl floors, with island and flat-panel cabinets.
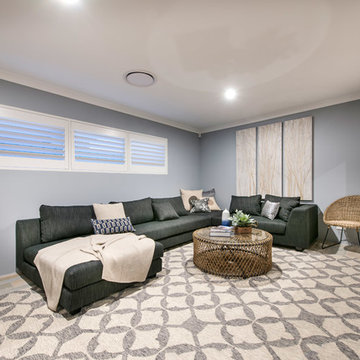
Home Theatre
Design ideas for a beach style family room in Perth with a wall-mounted tv, grey walls, ceramic floors and multi-coloured floor.
Design ideas for a beach style family room in Perth with a wall-mounted tv, grey walls, ceramic floors and multi-coloured floor.
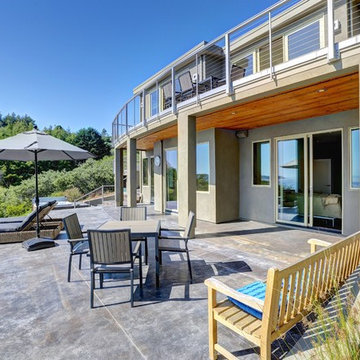
In our busy lives, creating a peaceful and rejuvenating home environment is essential to a healthy lifestyle. Built less than five years ago, this Stinson Beach Modern home is your own private oasis. Surrounded by a butterfly preserve and unparalleled ocean views, the home will lead you to a sense of connection with nature. As you enter an open living room space that encompasses a kitchen, dining area, and living room, the inspiring contemporary interior invokes a sense of relaxation, that stimulates the senses. The open floor plan and modern finishes create a soothing, tranquil, and uplifting atmosphere. The house is approximately 2900 square feet, has three (to possibly five) bedrooms, four bathrooms, an outdoor shower and spa, a full office, and a media room. Its two levels blend into the hillside, creating privacy and quiet spaces within an open floor plan and feature spectacular views from every room. The expansive home, decks and patios presents the most beautiful sunsets as well as the most private and panoramic setting in all of Stinson Beach. One of the home's noteworthy design features is a peaked roof that uses Kalwall's translucent day-lighting system, the most highly insulating, diffuse light-transmitting, structural panel technology. This protected area on the hill provides a dramatic roar from the ocean waves but without any of the threats of oceanfront living. Built on one of the last remaining one-acre coastline lots on the west side of the hill at Stinson Beach, the design of the residence is site friendly, using materials and finishes that meld into the hillside. The landscaping features low-maintenance succulents and butterfly friendly plantings appropriate for the adjacent Monarch Butterfly Preserve. Recalibrate your dreams in this natural environment, and make the choice to live in complete privacy on this one acre retreat. This home includes Miele appliances, Thermadore refrigerator and freezer, an entire home water filtration system, kitchen and bathroom cabinetry by SieMatic, Ceasarstone kitchen counter tops, hardwood and Italian ceramic radiant tile floors using Warmboard technology, Electric blinds, Dornbracht faucets, Kalwall skylights throughout livingroom and garage, Jeldwen windows and sliding doors. Located 5-8 minute walk to the ocean, downtown Stinson and the community center. It is less than a five minute walk away from the trail heads such as Steep Ravine and Willow Camp.
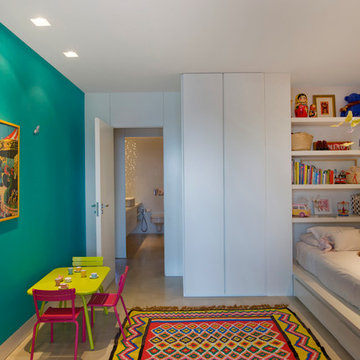
Laurent Brandajs
Design ideas for a mid-sized mediterranean gender-neutral kids' playroom for kids 4-10 years old in Other with blue walls.
Design ideas for a mid-sized mediterranean gender-neutral kids' playroom for kids 4-10 years old in Other with blue walls.
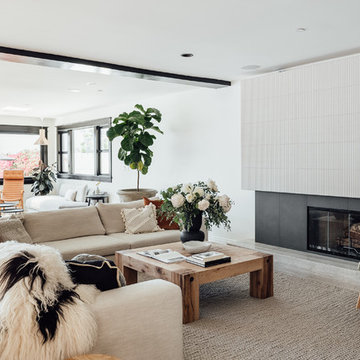
modern beach house, natural wood, neutrals, santa monica,
Design ideas for a large beach style open concept living room in Los Angeles with white walls, light hardwood floors, a standard fireplace and a tile fireplace surround.
Design ideas for a large beach style open concept living room in Los Angeles with white walls, light hardwood floors, a standard fireplace and a tile fireplace surround.
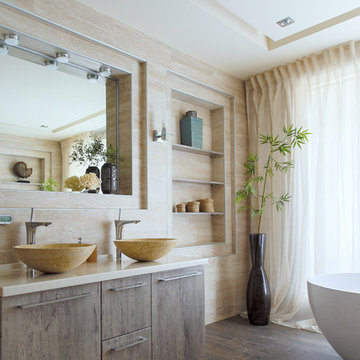
Ваггая комната с большим окном
Photo of a mid-sized beach style master bathroom in Moscow with medium wood cabinets, a freestanding tub, beige tile, porcelain tile, beige walls, porcelain floors, a vessel sink, solid surface benchtops, beige benchtops, flat-panel cabinets and brown floor.
Photo of a mid-sized beach style master bathroom in Moscow with medium wood cabinets, a freestanding tub, beige tile, porcelain tile, beige walls, porcelain floors, a vessel sink, solid surface benchtops, beige benchtops, flat-panel cabinets and brown floor.
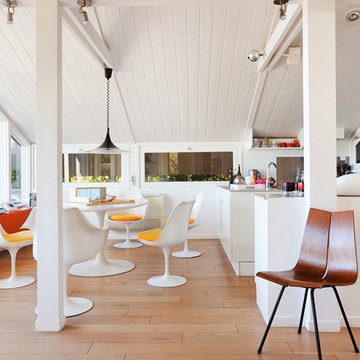
Véronique Matti
Photo of a mid-sized contemporary kitchen/dining combo in Marseille with white walls and medium hardwood floors.
Photo of a mid-sized contemporary kitchen/dining combo in Marseille with white walls and medium hardwood floors.
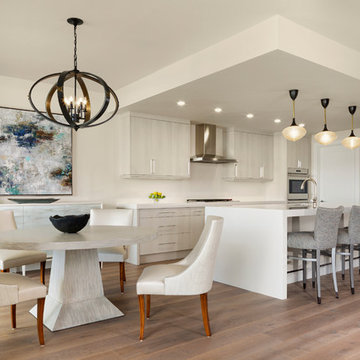
Lori Hamilton
Inspiration for a mid-sized transitional l-shaped eat-in kitchen in Miami with an undermount sink, flat-panel cabinets, quartz benchtops, white splashback, stainless steel appliances, with island, brown floor, white benchtop, grey cabinets and medium hardwood floors.
Inspiration for a mid-sized transitional l-shaped eat-in kitchen in Miami with an undermount sink, flat-panel cabinets, quartz benchtops, white splashback, stainless steel appliances, with island, brown floor, white benchtop, grey cabinets and medium hardwood floors.
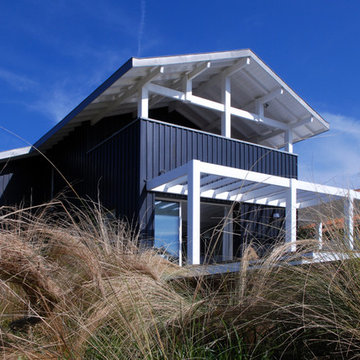
Inspiration for a mid-sized beach style two-storey black exterior in Montpellier with wood siding and a gable roof.
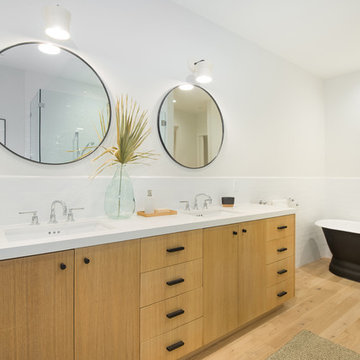
Brian Thomas Jones, Adam Pergament
Design ideas for a mid-sized contemporary master bathroom in Los Angeles with medium wood cabinets, a freestanding tub, a one-piece toilet, white tile, subway tile, white walls, an undermount sink, engineered quartz benchtops, white benchtops, flat-panel cabinets, light hardwood floors and beige floor.
Design ideas for a mid-sized contemporary master bathroom in Los Angeles with medium wood cabinets, a freestanding tub, a one-piece toilet, white tile, subway tile, white walls, an undermount sink, engineered quartz benchtops, white benchtops, flat-panel cabinets, light hardwood floors and beige floor.
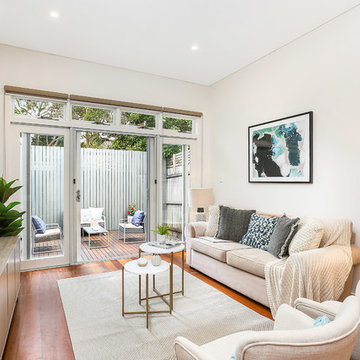
This is an example of a small beach style formal open concept living room in Sydney with medium hardwood floors, brown floor, white walls, no fireplace and no tv.
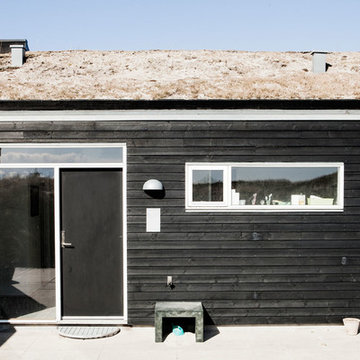
This is an example of a mid-sized scandinavian black exterior in Aalborg with wood siding and a gable roof.
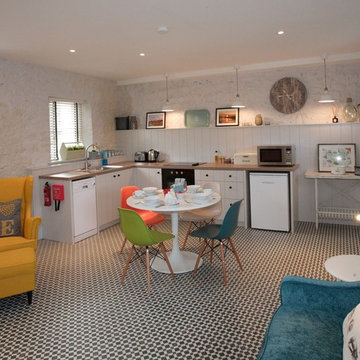
This is an example of a mid-sized eclectic l-shaped open plan kitchen in Dublin with a single-bowl sink, beige cabinets, laminate benchtops, beige splashback, white appliances, terra-cotta floors, no island and flat-panel cabinets.
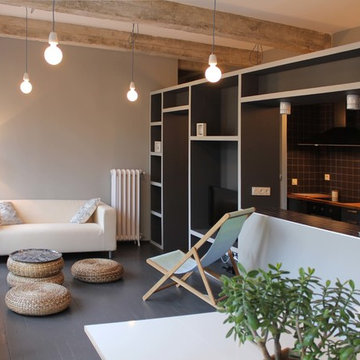
Felipe Aurtenetxe
Design ideas for a mid-sized industrial formal open concept living room in Other with grey walls, painted wood floors, no fireplace and no tv.
Design ideas for a mid-sized industrial formal open concept living room in Other with grey walls, painted wood floors, no fireplace and no tv.
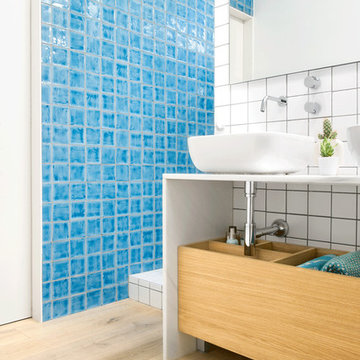
Víctor Hugo www.vicugo.com
Photo of a mid-sized scandinavian 3/4 bathroom in Madrid with blue tile, flat-panel cabinets, medium wood cabinets, ceramic tile, blue walls, light hardwood floors, a vessel sink and solid surface benchtops.
Photo of a mid-sized scandinavian 3/4 bathroom in Madrid with blue tile, flat-panel cabinets, medium wood cabinets, ceramic tile, blue walls, light hardwood floors, a vessel sink and solid surface benchtops.
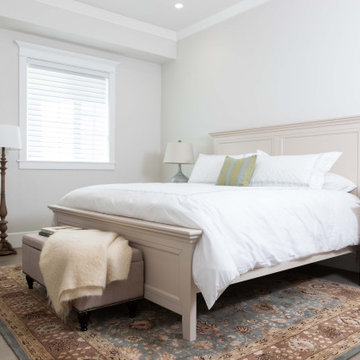
This guest bedroom on the first floor is a cozy, light filled space that is accented by soft blues and cream. A blue, cream and taupe rug warms up the room. Bedding is white with a trim in pale blue to connect with the light blue lamps. A white and blue striped chair, lamp and mirror bring in wood tones that compliment the rug.
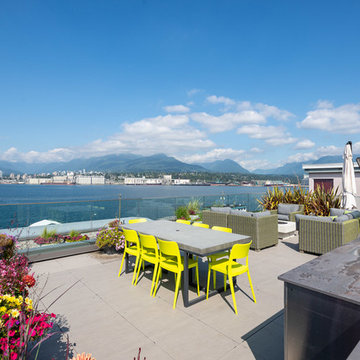
Fully renovated home overlooking Burrard Inlet
-oversized skylight leading to rooftop deck
-glass panel
-Climb Pavers
-Deckton industrial collection counter
Contemporary Beach House 142 Home Design Photos
6



















