Contemporary Beach House 142 Home Design Photos
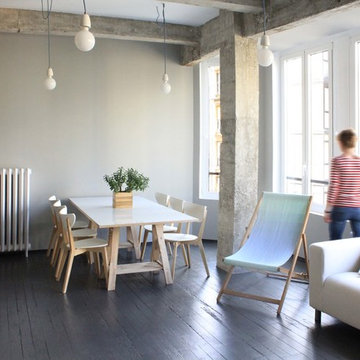
Felipe Aurtenetxe
Photo of a mid-sized industrial kitchen/dining combo in Other with grey walls, painted wood floors and no fireplace.
Photo of a mid-sized industrial kitchen/dining combo in Other with grey walls, painted wood floors and no fireplace.
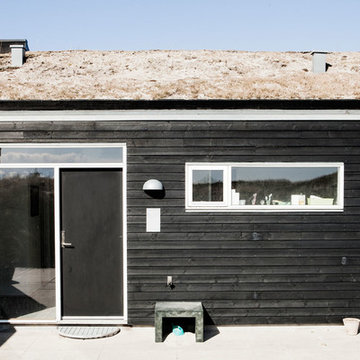
This is an example of a mid-sized scandinavian black exterior in Aalborg with wood siding and a gable roof.
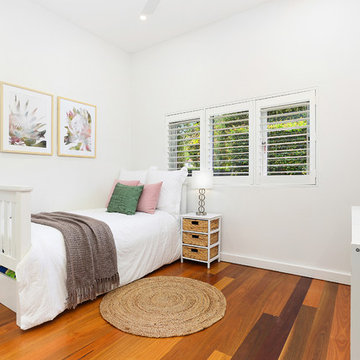
Design ideas for a mid-sized beach style kids' bedroom for kids 4-10 years old and girls in Sydney with white walls, medium hardwood floors and brown floor.
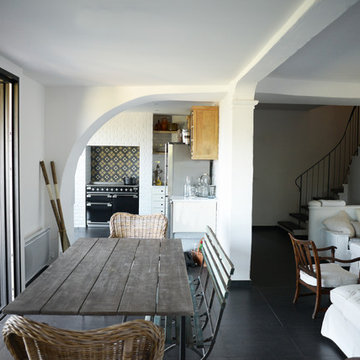
This is an example of a mid-sized mediterranean open plan dining in Nice with white walls and ceramic floors.
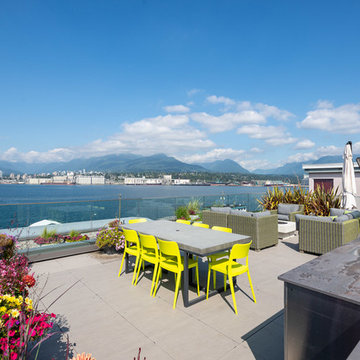
Fully renovated home overlooking Burrard Inlet
-oversized skylight leading to rooftop deck
-glass panel
-Climb Pavers
-Deckton industrial collection counter
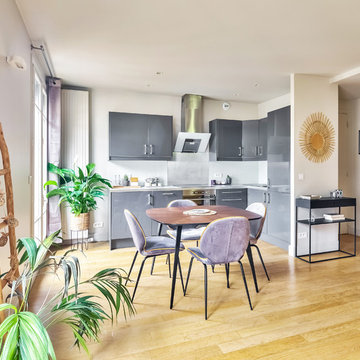
Belle perspective sur la salle de séjour et l'entrée de l'appartement.
La cuisine était d'origine: nous n'avons pas pu y toucher ou changer quoi que ce soit. Elle était presque trop moderne et trop froide, et il a fallu trouver grâce à la partie salle à manger un lien entre cuisine et salon.
Chose faite grâce aux pieds en métal noir que l'on retrouve, le gris-violet des chaises qui fait transition, et leur liseré jaune tout autour qui fait le lien parfait avec les grosses touches de jaune de l'appartement.
Leur galbe à la fois de voiture de course, mais classique en velours, leur donne un côté moderne mais d'actualité.
L'entrée est matérialisée par une jolie console en métal noir, un beau miroir en rotin rétro, et un tableau qui vient compléter cette belle perspective.
https://www.nevainteriordesign.com/
http://www.cotemaison.fr/avant-apres/diaporama/appartement-paris-15-renovation-ancien-duplex-vintage_31044.html
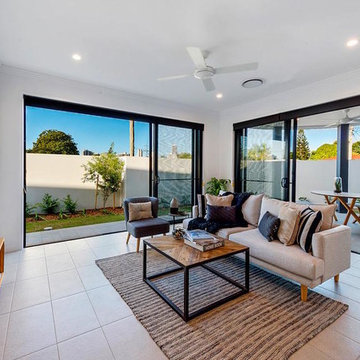
This is an example of a mid-sized contemporary formal open concept living room in Gold Coast - Tweed with white walls, ceramic floors, a freestanding tv and beige floor.
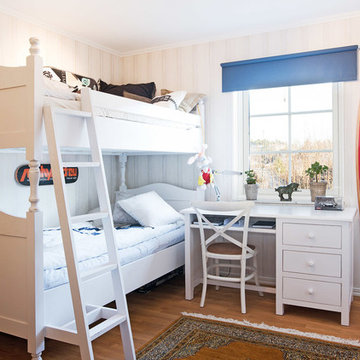
Photo of a mid-sized beach style kids' bedroom for kids 4-10 years old and boys in Stockholm with beige walls and light hardwood floors.
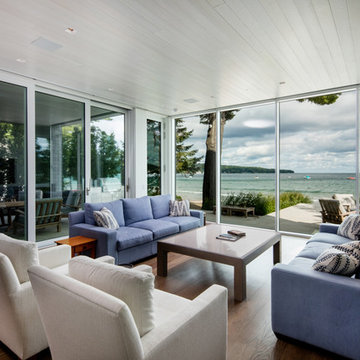
Inspiration for a mid-sized beach style formal living room in Toronto with white walls and medium hardwood floors.
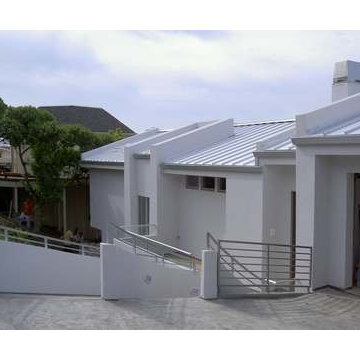
tgb
Mid-sized industrial two-storey concrete white exterior in San Luis Obispo with a shed roof.
Mid-sized industrial two-storey concrete white exterior in San Luis Obispo with a shed roof.
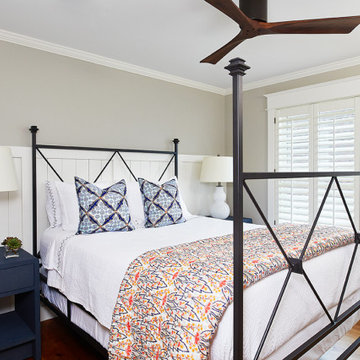
This cozy lake cottage skillfully incorporates a number of features that would normally be restricted to a larger home design. A glance of the exterior reveals a simple story and a half gable running the length of the home, enveloping the majority of the interior spaces. To the rear, a pair of gables with copper roofing flanks a covered dining area and screened porch. Inside, a linear foyer reveals a generous staircase with cascading landing.
Further back, a centrally placed kitchen is connected to all of the other main level entertaining spaces through expansive cased openings. A private study serves as the perfect buffer between the homes master suite and living room. Despite its small footprint, the master suite manages to incorporate several closets, built-ins, and adjacent master bath complete with a soaker tub flanked by separate enclosures for a shower and water closet.
Upstairs, a generous double vanity bathroom is shared by a bunkroom, exercise space, and private bedroom. The bunkroom is configured to provide sleeping accommodations for up to 4 people. The rear-facing exercise has great views of the lake through a set of windows that overlook the copper roof of the screened porch below.
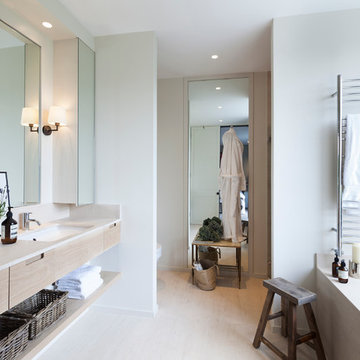
Nathalie Priem
Design ideas for a scandinavian master bathroom in London with an undermount sink, light wood cabinets, an undermount tub, light hardwood floors, flat-panel cabinets and white walls.
Design ideas for a scandinavian master bathroom in London with an undermount sink, light wood cabinets, an undermount tub, light hardwood floors, flat-panel cabinets and white walls.
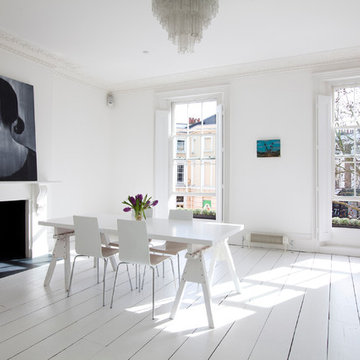
Nathalie Priem
This is an example of a scandinavian dining room in London with white walls, painted wood floors, a standard fireplace and white floor.
This is an example of a scandinavian dining room in London with white walls, painted wood floors, a standard fireplace and white floor.
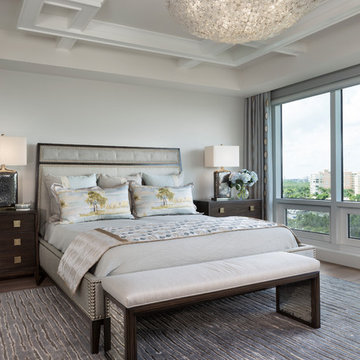
Lori Hamilton
Mid-sized transitional master bedroom in Miami with brown floor, grey walls and medium hardwood floors.
Mid-sized transitional master bedroom in Miami with brown floor, grey walls and medium hardwood floors.
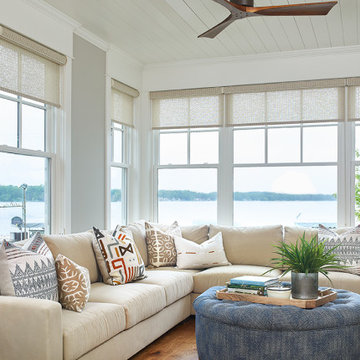
This cozy lake cottage skillfully incorporates a number of features that would normally be restricted to a larger home design. A glance of the exterior reveals a simple story and a half gable running the length of the home, enveloping the majority of the interior spaces. To the rear, a pair of gables with copper roofing flanks a covered dining area and screened porch. Inside, a linear foyer reveals a generous staircase with cascading landing.
Further back, a centrally placed kitchen is connected to all of the other main level entertaining spaces through expansive cased openings. A private study serves as the perfect buffer between the homes master suite and living room. Despite its small footprint, the master suite manages to incorporate several closets, built-ins, and adjacent master bath complete with a soaker tub flanked by separate enclosures for a shower and water closet.
Upstairs, a generous double vanity bathroom is shared by a bunkroom, exercise space, and private bedroom. The bunkroom is configured to provide sleeping accommodations for up to 4 people. The rear-facing exercise has great views of the lake through a set of windows that overlook the copper roof of the screened porch below.
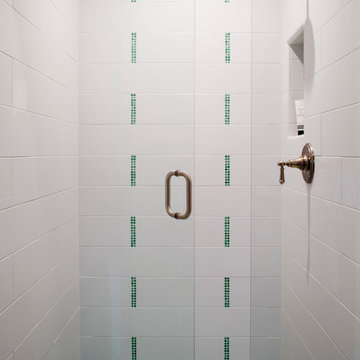
This adorable beach cottage is in the heart of the village of La Jolla in San Diego. The goals were to brighten up the space and be the perfect beach get-away for the client whose permanent residence is in Arizona. Some of the ways we achieved the goals was to place an extra high custom board and batten in the great room and by refinishing the kitchen cabinets (which were in excellent shape) white. We created interest through extreme proportions and contrast. Though there are a lot of white elements, they are all offset by a smaller portion of very dark elements. We also played with texture and pattern through wallpaper, natural reclaimed wood elements and rugs. This was all kept in balance by using a simplified color palate minimal layering.
I am so grateful for this client as they were extremely trusting and open to ideas. To see what the space looked like before the remodel you can go to the gallery page of the website www.cmnaturaldesigns.com
Photography by: Chipper Hatter
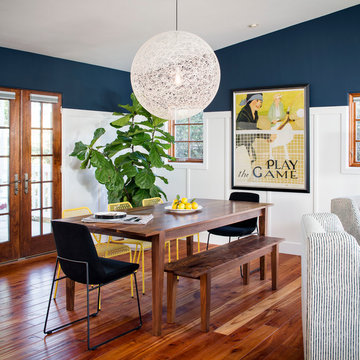
This adorable beach cottage is in the heart of the village of La Jolla in San Diego. The goals were to brighten up the space and be the perfect beach get-away for the client whose permanent residence is in Arizona. Some of the ways we achieved the goals was to place an extra high custom board and batten in the great room and by refinishing the kitchen cabinets (which were in excellent shape) white. We created interest through extreme proportions and contrast. Though there are a lot of white elements, they are all offset by a smaller portion of very dark elements. We also played with texture and pattern through wallpaper, natural reclaimed wood elements and rugs. This was all kept in balance by using a simplified color palate minimal layering.
I am so grateful for this client as they were extremely trusting and open to ideas. To see what the space looked like before the remodel you can go to the gallery page of the website www.cmnaturaldesigns.com
Photography by: Chipper Hatter
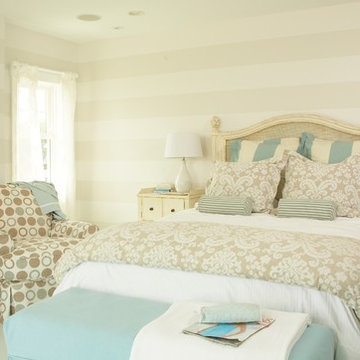
Tracey Rapisardi Design, 2008 Coastal Living Idea House Master Bedroom
This is an example of a mid-sized beach style master bedroom in Tampa with beige walls, painted wood floors, blue floor and no fireplace.
This is an example of a mid-sized beach style master bedroom in Tampa with beige walls, painted wood floors, blue floor and no fireplace.
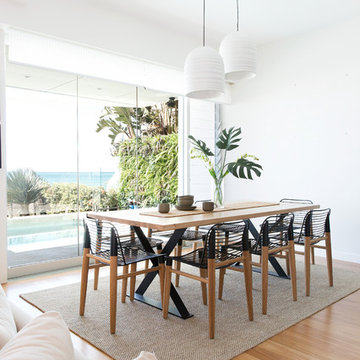
Photo of a mid-sized contemporary open plan dining in Gold Coast - Tweed with white walls, medium hardwood floors and brown floor.
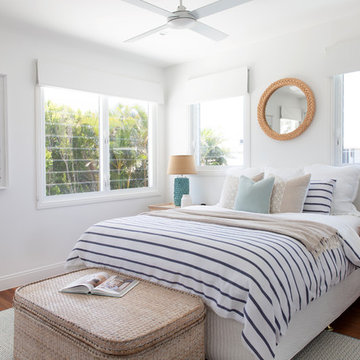
Donna Guyler Design
Large beach style guest bedroom in Gold Coast - Tweed with white walls, medium hardwood floors and brown floor.
Large beach style guest bedroom in Gold Coast - Tweed with white walls, medium hardwood floors and brown floor.
Contemporary Beach House 142 Home Design Photos
7


















