242 Home Design Photos
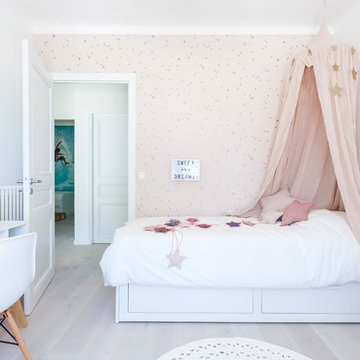
Anthony Toulon
Inspiration for a mid-sized scandinavian kids' bedroom for kids 4-10 years old and girls in Paris with pink walls, light hardwood floors and white floor.
Inspiration for a mid-sized scandinavian kids' bedroom for kids 4-10 years old and girls in Paris with pink walls, light hardwood floors and white floor.
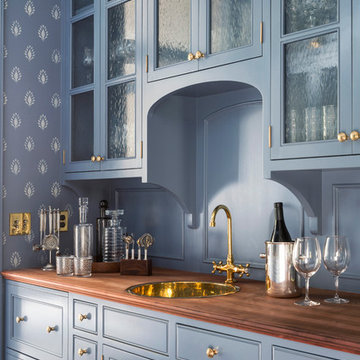
Inspiration for a mid-sized transitional single-wall wet bar in San Francisco with a drop-in sink, glass-front cabinets, blue cabinets, wood benchtops, blue splashback and brown benchtop.
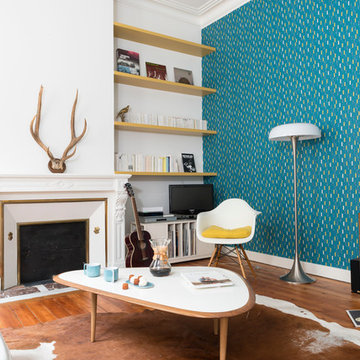
Julien Fernandez
Inspiration for a mid-sized scandinavian enclosed living room in Bordeaux with blue walls, medium hardwood floors, a standard fireplace, a plaster fireplace surround and a freestanding tv.
Inspiration for a mid-sized scandinavian enclosed living room in Bordeaux with blue walls, medium hardwood floors, a standard fireplace, a plaster fireplace surround and a freestanding tv.
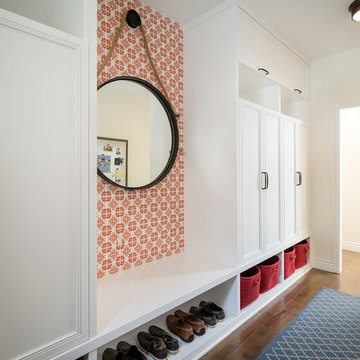
Chipper Hatter
Inspiration for a large transitional mudroom in San Francisco with medium hardwood floors and white walls.
Inspiration for a large transitional mudroom in San Francisco with medium hardwood floors and white walls.
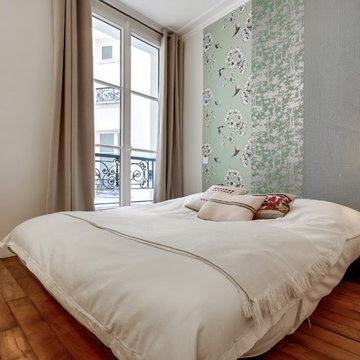
photographe : Meero
This is an example of a mid-sized contemporary master bedroom in Paris with multi-coloured walls, medium hardwood floors and no fireplace.
This is an example of a mid-sized contemporary master bedroom in Paris with multi-coloured walls, medium hardwood floors and no fireplace.
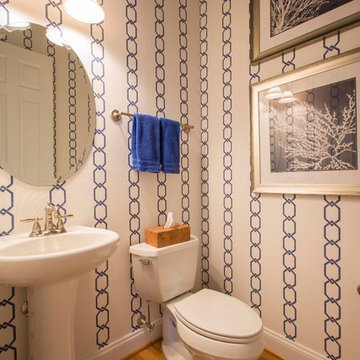
To freshen up the Powder Room we wallpapered the walls with a printed grasscloth in the contrasting Blue and White. The results were Sharp and Crisp with the Coral framed prints on the slightly nautical paper.
Geoffrey Hodgdon Photography
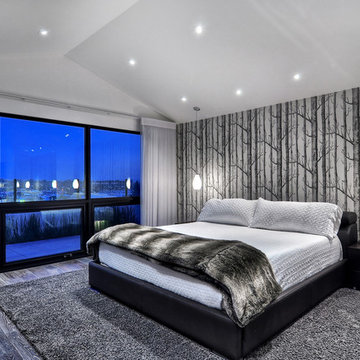
Photo of a mid-sized contemporary master bedroom in Orange County with white walls, light hardwood floors, a standard fireplace and a metal fireplace surround.
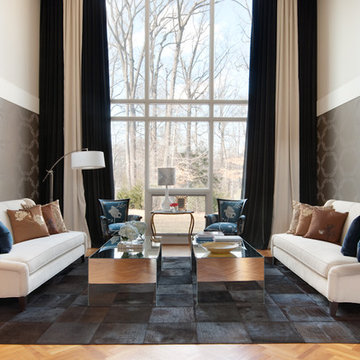
Living Room with neutral color sofa, Living room with pop of color, living room wallpaper, cowhide patch rug. Color block custom drapery curtains. Black and white/ivory velvet curtains, Glass coffee table. Styled coffee table. Velvet and satin silk embroidered pillows. Floor lamp and side table.
Photography Credits: Matthew Dandy
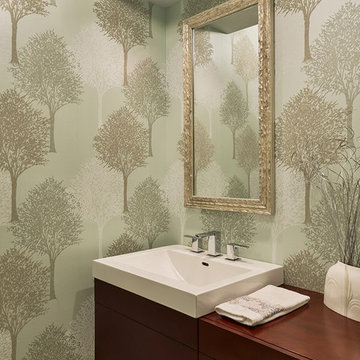
Additional powder room, with wall paper
RonBow wall hung vanity dark cherry
Moen Faucet 90 Degree
Wall paper- Harlequin from Zoffany Limited
Inspiration for a mid-sized transitional powder room in Philadelphia with flat-panel cabinets, dark wood cabinets, multi-coloured walls, wood benchtops and brown benchtops.
Inspiration for a mid-sized transitional powder room in Philadelphia with flat-panel cabinets, dark wood cabinets, multi-coloured walls, wood benchtops and brown benchtops.
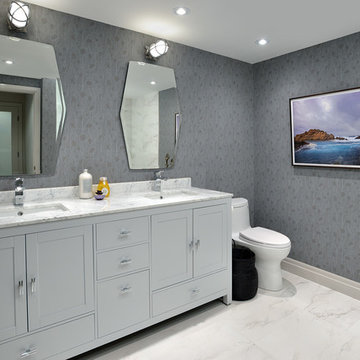
Photography by Larry Arnal (Arnal Photography)
This is an example of a mid-sized transitional 3/4 bathroom in Toronto with shaker cabinets, grey cabinets, an alcove tub, an alcove shower, a one-piece toilet, white tile, stone tile, grey walls, ceramic floors, an undermount sink and marble benchtops.
This is an example of a mid-sized transitional 3/4 bathroom in Toronto with shaker cabinets, grey cabinets, an alcove tub, an alcove shower, a one-piece toilet, white tile, stone tile, grey walls, ceramic floors, an undermount sink and marble benchtops.
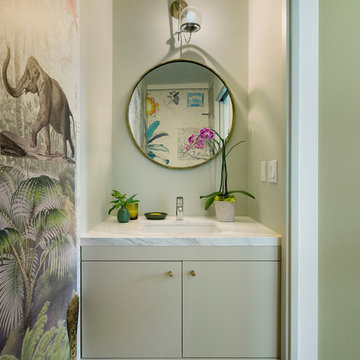
940sf interior and exterior remodel of the rear unit of a duplex. By reorganizing on-site parking and re-positioning openings a greater sense of privacy was created for both units. In addition it provided a new entryway for the rear unit. A modified first floor layout improves natural daylight and connections to new outdoor patios.
(c) Eric Staudenmaier
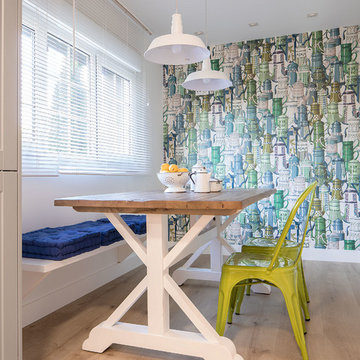
Osvaldo Pérez
Photo of a mid-sized transitional kitchen/dining combo in Bilbao with light hardwood floors, brown floor and multi-coloured walls.
Photo of a mid-sized transitional kitchen/dining combo in Bilbao with light hardwood floors, brown floor and multi-coloured walls.
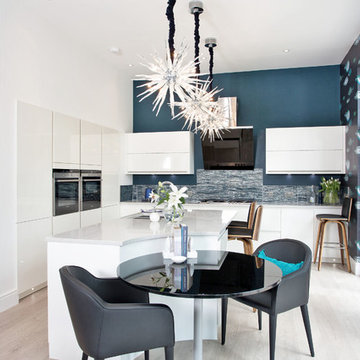
Mid-sized contemporary open plan kitchen in Other with an undermount sink, flat-panel cabinets, white cabinets, concrete benchtops, blue splashback, panelled appliances, light hardwood floors and with island.
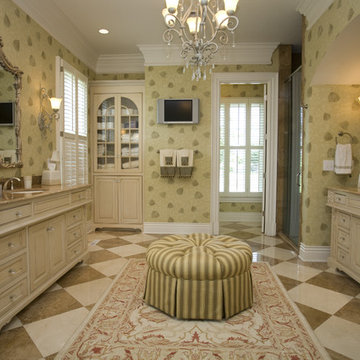
Custom Master Bath by Louisville Builder Sterling Development Group. Luxury master bath with custom cabinetry, heated floors, his and her sinks, soaking tub, custom stain glass french doors, and fireplace.
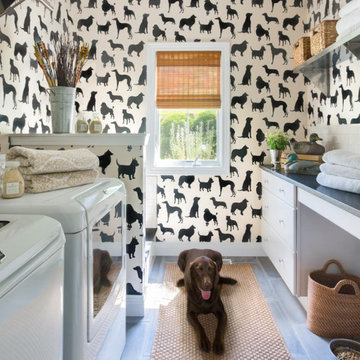
Transitional galley dedicated laundry room in St Louis with flat-panel cabinets, white cabinets, quartz benchtops, multi-coloured walls, porcelain floors, a side-by-side washer and dryer and grey benchtop.
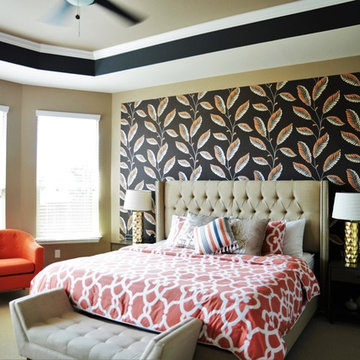
Gorgeous Master Bedroom with Bay windows and tray ceiling which make it elegant and luxurious!! Modern bright colored wallpaper
This is an example of a large transitional master bedroom in Austin with multi-coloured walls, carpet and no fireplace.
This is an example of a large transitional master bedroom in Austin with multi-coloured walls, carpet and no fireplace.
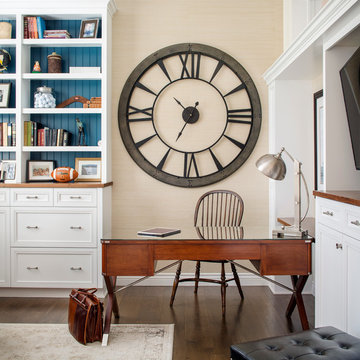
Chipper Hatter
Mid-sized transitional home office in San Francisco with beige walls, dark hardwood floors, a freestanding desk and no fireplace.
Mid-sized transitional home office in San Francisco with beige walls, dark hardwood floors, a freestanding desk and no fireplace.
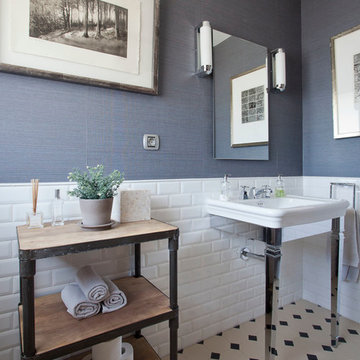
Silvia Paredes
Design ideas for a small transitional powder room in Madrid with furniture-like cabinets, medium wood cabinets, subway tile, blue walls, mosaic tile floors, white tile, black and white tile and a console sink.
Design ideas for a small transitional powder room in Madrid with furniture-like cabinets, medium wood cabinets, subway tile, blue walls, mosaic tile floors, white tile, black and white tile and a console sink.
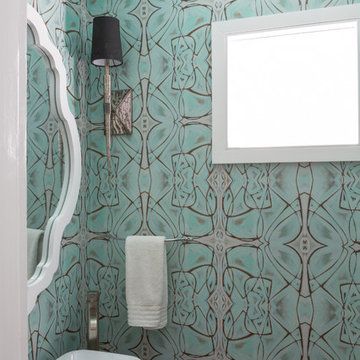
Inspiration for a small transitional powder room in New Orleans with multi-coloured walls, a two-piece toilet, solid surface benchtops and a vessel sink.
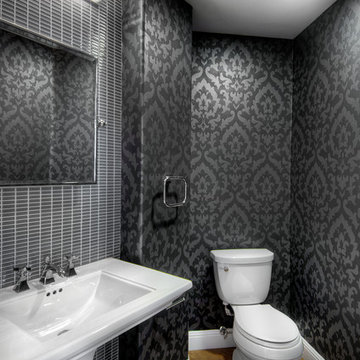
John Valenti Photography
This is an example of a mid-sized transitional powder room in San Francisco with a pedestal sink, a two-piece toilet, gray tile, black walls and medium hardwood floors.
This is an example of a mid-sized transitional powder room in San Francisco with a pedestal sink, a two-piece toilet, gray tile, black walls and medium hardwood floors.
242 Home Design Photos
4


















