242 Home Design Photos
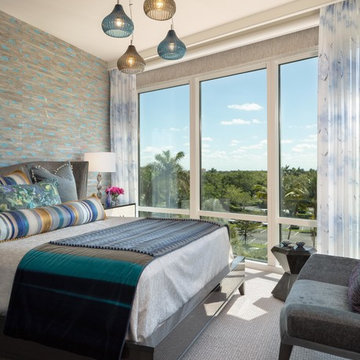
Designers: Kim Collins & Alina Dolan
General Contractor & Cabinetry: Thomas Riley Artisans' Guild
Photography: Lori Hamilton
This is an example of a large contemporary master bedroom in Miami with multi-coloured walls, carpet, no fireplace and grey floor.
This is an example of a large contemporary master bedroom in Miami with multi-coloured walls, carpet, no fireplace and grey floor.
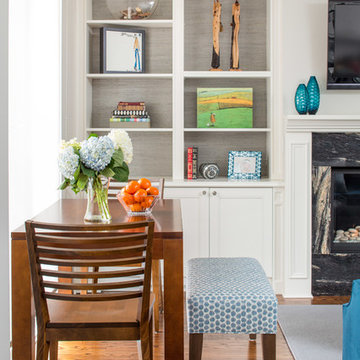
This in-fill custom home in the heart of Chaplin Crescent Estates belonged to a young couple whose family was growing. They enlisted the help of Lumar Interiors to help make their family room more functional and comfortable. We designed a custom sized table to fit by the window. New upholstered furniture was designed to fit the small space and allow maximum seating.
Project by Richmond Hill interior design firm Lumar Interiors. Also serving Aurora, Newmarket, King City, Markham, Thornhill, Vaughan, York Region, and the Greater Toronto Area.
For more about Lumar Interiors, click here: https://www.lumarinteriors.com/
To learn more about this project, click here: https://www.lumarinteriors.com/portfolio/chaplin-crescent-estates-toronto/
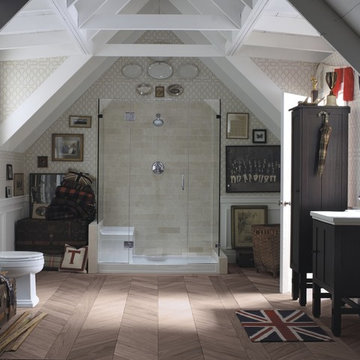
The American living space is endlessly self-reflexive and paradoxical. Seriously playful. Carefully disorganized. It is steeped in the traditions of classic Americana while embracing a modern eclectic sensibility.
Tresham™ vanities, toilets, sinks and shower receptors bring this playful eccentricity, this eclectic elegance to the American bathroom.
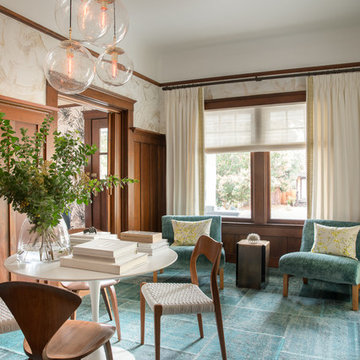
Thomas Kuoh
Inspiration for a mid-sized transitional enclosed family room in San Francisco with a library, carpet, white walls and blue floor.
Inspiration for a mid-sized transitional enclosed family room in San Francisco with a library, carpet, white walls and blue floor.
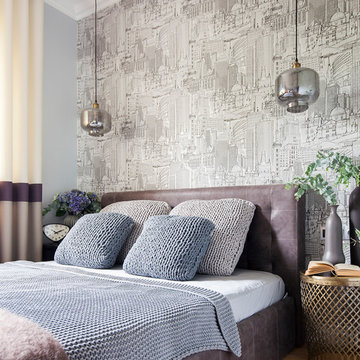
Спальня хозяев
Photo of a small contemporary master bedroom in Moscow with grey walls, medium hardwood floors and beige floor.
Photo of a small contemporary master bedroom in Moscow with grey walls, medium hardwood floors and beige floor.
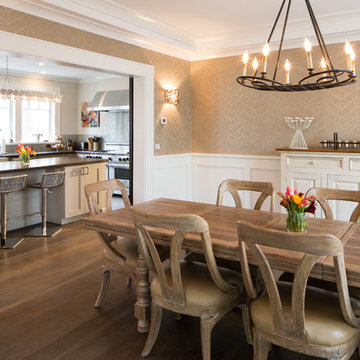
New Dining looking toward new Kitchen that was part of a complete renovation of and existing two-story frame house in Chevy Chase, MD.
Design ideas for a mid-sized country kitchen/dining combo in DC Metro with beige walls, dark hardwood floors and brown floor.
Design ideas for a mid-sized country kitchen/dining combo in DC Metro with beige walls, dark hardwood floors and brown floor.
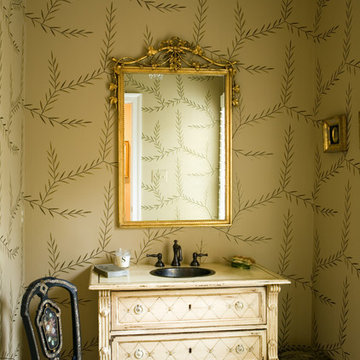
Design ideas for a small traditional powder room in DC Metro with furniture-like cabinets, beige cabinets, multi-coloured walls, a drop-in sink, brown floor, a one-piece toilet and wood benchtops.
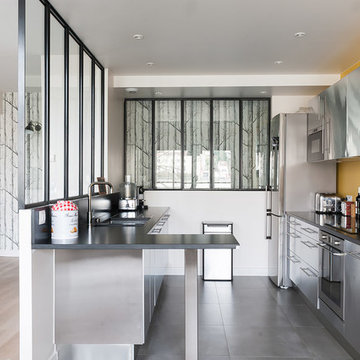
Crédit photos Lionel Moreau
Photo of a mid-sized scandinavian galley separate kitchen in Paris with an undermount sink, flat-panel cabinets, stainless steel cabinets, stainless steel appliances, a peninsula and ceramic floors.
Photo of a mid-sized scandinavian galley separate kitchen in Paris with an undermount sink, flat-panel cabinets, stainless steel cabinets, stainless steel appliances, a peninsula and ceramic floors.
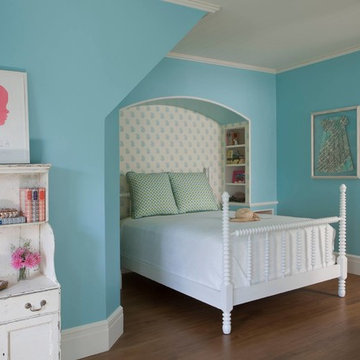
Mid-sized traditional kids' bedroom in New York with blue walls, medium hardwood floors and brown floor for girls and kids 4-10 years old.
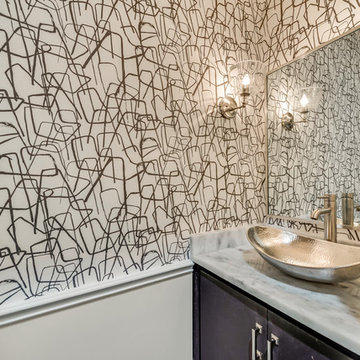
Design ideas for a mid-sized transitional powder room in Dallas with flat-panel cabinets, brown cabinets, beige walls, a vessel sink and grey benchtops.
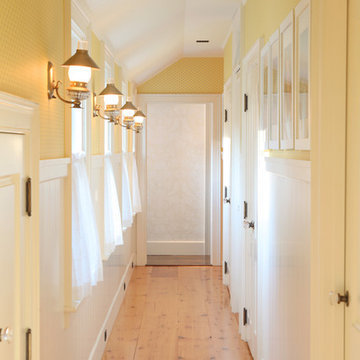
Photo by Randy O'Rourke
Design ideas for a mid-sized traditional hallway in Boston with yellow walls, light hardwood floors and beige floor.
Design ideas for a mid-sized traditional hallway in Boston with yellow walls, light hardwood floors and beige floor.
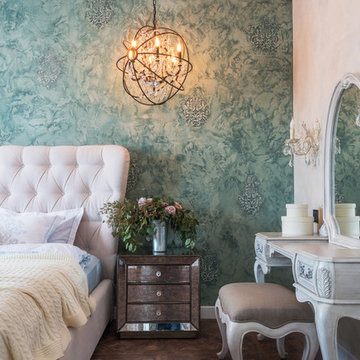
Главная спальня. Фотограф Анон Лубенец
Design ideas for a mid-sized traditional bedroom in Other with green walls, brown floor and dark hardwood floors.
Design ideas for a mid-sized traditional bedroom in Other with green walls, brown floor and dark hardwood floors.
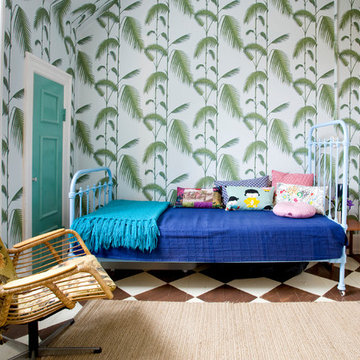
Photo of a small tropical guest bedroom in Copenhagen with white walls, painted wood floors and no fireplace.
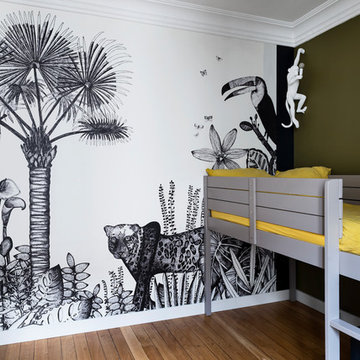
Juliette Jem
Design ideas for a mid-sized contemporary kids' bedroom for kids 4-10 years old and boys in Other with multi-coloured walls and light hardwood floors.
Design ideas for a mid-sized contemporary kids' bedroom for kids 4-10 years old and boys in Other with multi-coloured walls and light hardwood floors.
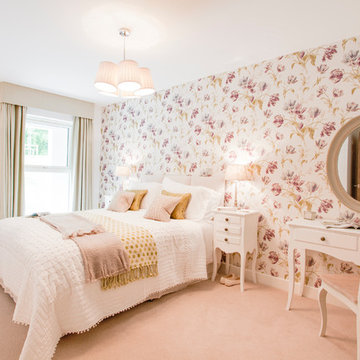
Feature floral wallpaper, linen curtains, upholstered headboard and white painted furniture in this master bedroom.
Photo credit: Alex Armitstead
Photo of a mid-sized traditional bedroom in Hampshire with multi-coloured walls, carpet, no fireplace and pink floor.
Photo of a mid-sized traditional bedroom in Hampshire with multi-coloured walls, carpet, no fireplace and pink floor.
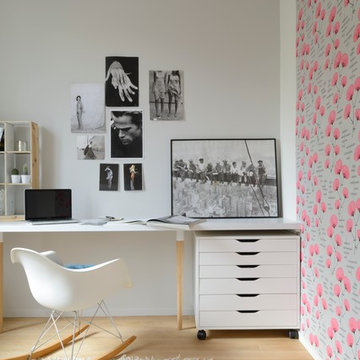
Mid-sized contemporary study room in Paris with white walls, light hardwood floors and a built-in desk.
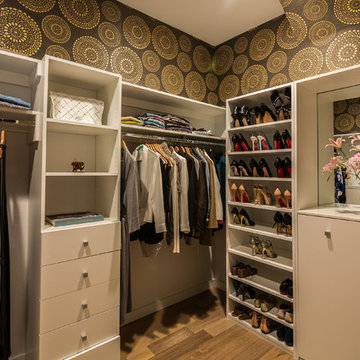
Inspiration for a mid-sized transitional women's walk-in wardrobe in Los Angeles with white cabinets, medium hardwood floors and flat-panel cabinets.
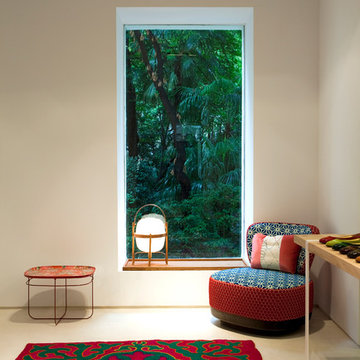
Inspiration for a small contemporary open concept family room in Madrid with beige walls, no fireplace and no tv.
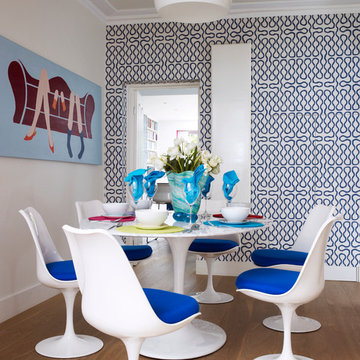
Nick Yardsley
Photo of a small contemporary separate dining room in London with multi-coloured walls and medium hardwood floors.
Photo of a small contemporary separate dining room in London with multi-coloured walls and medium hardwood floors.
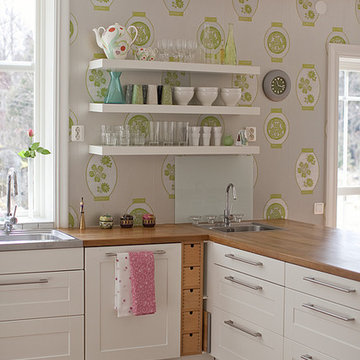
Mid-sized eclectic u-shaped eat-in kitchen in Stockholm with a double-bowl sink, white cabinets, wood benchtops, stainless steel appliances, medium hardwood floors, no island and recessed-panel cabinets.
242 Home Design Photos
7


















