242 Home Design Photos
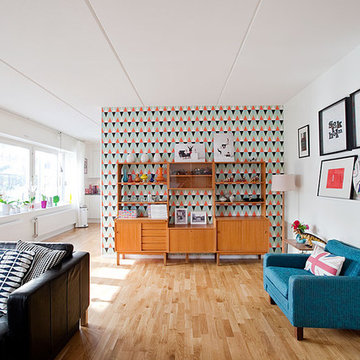
This is an example of a mid-sized midcentury open concept living room in Stockholm with white walls, light hardwood floors, no fireplace and no tv.
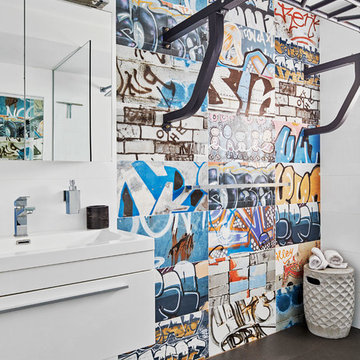
Marian Riabic
Design ideas for a small contemporary kids wet room bathroom in Sydney with white cabinets, white tile, multi-coloured tile, ceramic tile, white walls, ceramic floors, engineered quartz benchtops, grey floor, an open shower, flat-panel cabinets and a console sink.
Design ideas for a small contemporary kids wet room bathroom in Sydney with white cabinets, white tile, multi-coloured tile, ceramic tile, white walls, ceramic floors, engineered quartz benchtops, grey floor, an open shower, flat-panel cabinets and a console sink.
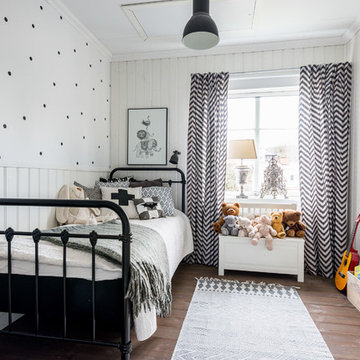
Fotograf; Christian Johansson
Mid-sized scandinavian gender-neutral kids' bedroom in Gothenburg with white walls and dark hardwood floors for kids 4-10 years old.
Mid-sized scandinavian gender-neutral kids' bedroom in Gothenburg with white walls and dark hardwood floors for kids 4-10 years old.
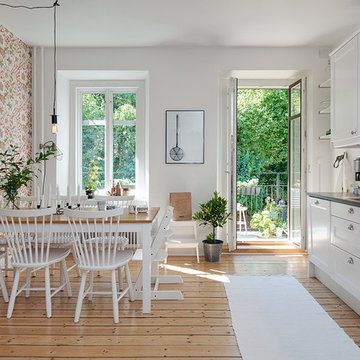
Inspiration for a mid-sized scandinavian single-wall eat-in kitchen in Gothenburg with a double-bowl sink, glass-front cabinets, white cabinets, white splashback, medium hardwood floors, no island and stainless steel benchtops.
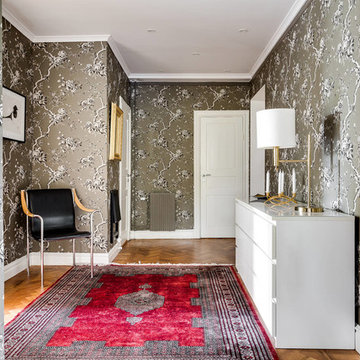
This is an example of a mid-sized transitional hallway in Stockholm with grey walls and medium hardwood floors.
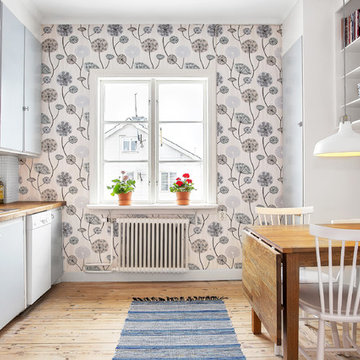
Sbphoto, Sara Brehmer
Inspiration for a mid-sized scandinavian single-wall eat-in kitchen in Stockholm with a drop-in sink, flat-panel cabinets, grey cabinets, wood benchtops, white splashback, stainless steel appliances, light hardwood floors and no island.
Inspiration for a mid-sized scandinavian single-wall eat-in kitchen in Stockholm with a drop-in sink, flat-panel cabinets, grey cabinets, wood benchtops, white splashback, stainless steel appliances, light hardwood floors and no island.
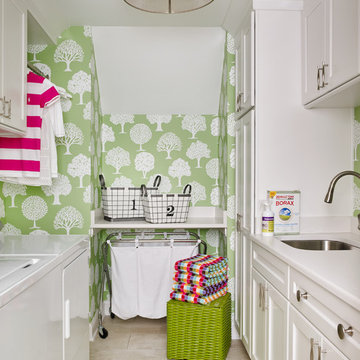
This laundry room was tight and non-functional. The door opened in and was quickly replaced with a pocket door. Space was taken from the attic behind this space to create the niche for the laundry sorter and a countertop for folding.
The tree wallpaper is Thibaut T35110 Russell Square in Green.
The countertop is Silestone by Cosentino - Yukon Leather.
The overhead light is from Shades of Light.
The green geometric indoor/outdoor rug is from Loloi Rugs.
The laundry sorter is from The Container Store.
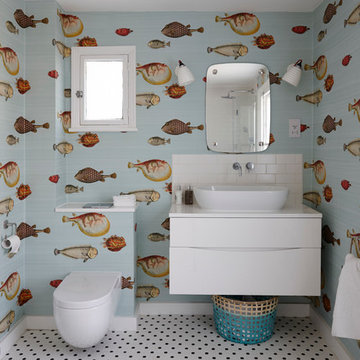
What struck us strange about this property was that it was a beautiful period piece but with the darkest and smallest kitchen considering it's size and potential. We had a quite a few constrictions on the extension but in the end we managed to provide a large bright kitchen/dinning area with direct access to a beautiful garden and keeping the 'new ' in harmony with the existing building. We also expanded a small cellar into a large and functional Laundry room with a cloakroom bathroom.
Jake Fitzjones Photography Ltd
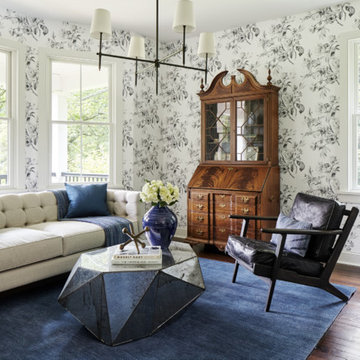
Formal sitting room with patterned wallcovering and original wood flooring. Photo by Kyle Born.
Mid-sized country enclosed living room in Philadelphia with dark hardwood floors, no tv, brown floor and multi-coloured walls.
Mid-sized country enclosed living room in Philadelphia with dark hardwood floors, no tv, brown floor and multi-coloured walls.
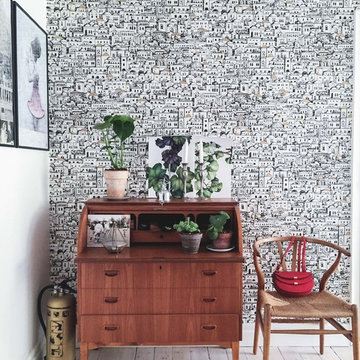
Design ideas for a scandinavian formal living room in Malmo with multi-coloured walls and light hardwood floors.
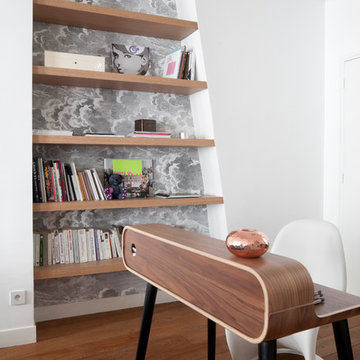
©Arnaud Rinuccini
This is an example of a mid-sized contemporary study room in Paris with a freestanding desk, white walls and medium hardwood floors.
This is an example of a mid-sized contemporary study room in Paris with a freestanding desk, white walls and medium hardwood floors.
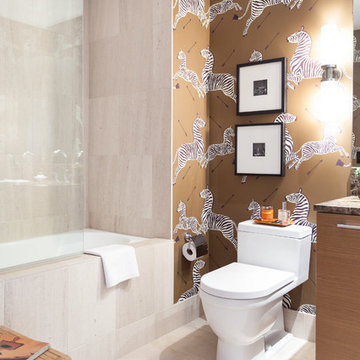
Kat Alves
Design ideas for a small contemporary master bathroom in San Francisco with an undermount sink, flat-panel cabinets, medium wood cabinets, marble benchtops, an alcove tub, a shower/bathtub combo, a one-piece toilet, beige tile, stone tile, multi-coloured walls and limestone floors.
Design ideas for a small contemporary master bathroom in San Francisco with an undermount sink, flat-panel cabinets, medium wood cabinets, marble benchtops, an alcove tub, a shower/bathtub combo, a one-piece toilet, beige tile, stone tile, multi-coloured walls and limestone floors.
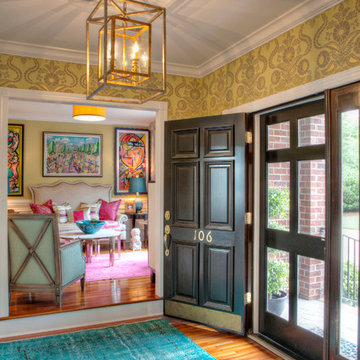
www.timelessmemoriesstudio.com
Photo of a mid-sized contemporary foyer in Other with multi-coloured walls, medium hardwood floors, a single front door and a dark wood front door.
Photo of a mid-sized contemporary foyer in Other with multi-coloured walls, medium hardwood floors, a single front door and a dark wood front door.
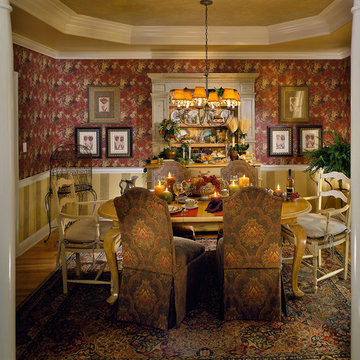
Design ideas for a traditional dining room in New York with medium hardwood floors.
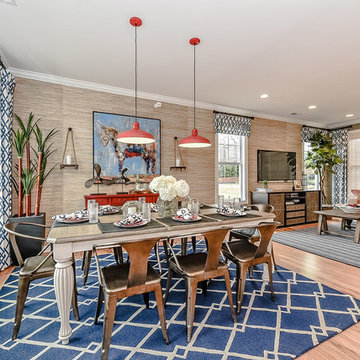
Introducing the Courtyard Collection at Sonoma, located near Ballantyne in Charlotte. These 51 single-family homes are situated with a unique twist, and are ideal for people looking for the lifestyle of a townhouse or condo, without shared walls. Lawn maintenance is included! All homes include kitchens with granite counters and stainless steel appliances, plus attached 2-car garages. Our 3 model homes are open daily! Schools are Elon Park Elementary, Community House Middle, Ardrey Kell High. The Hanna is a 2-story home which has everything you need on the first floor, including a Kitchen with an island and separate pantry, open Family/Dining room with an optional Fireplace, and the laundry room tucked away. Upstairs is a spacious Owner's Suite with large walk-in closet, double sinks, garden tub and separate large shower. You may change this to include a large tiled walk-in shower with bench seat and separate linen closet. There are also 3 secondary bedrooms with a full bath with double sinks.
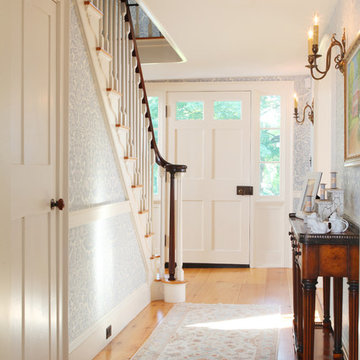
Photo by Randy O'Rourke
Photo of a mid-sized traditional entry hall in Boston with a single front door, a white front door, medium hardwood floors, multi-coloured walls and beige floor.
Photo of a mid-sized traditional entry hall in Boston with a single front door, a white front door, medium hardwood floors, multi-coloured walls and beige floor.
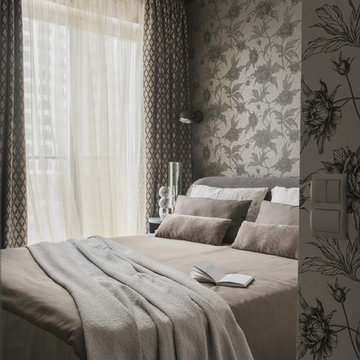
архитектор Илона Болейшиц. фотограф Меликсенцева Ольга
Design ideas for a small contemporary master bedroom in Moscow with grey walls, light hardwood floors, no fireplace and grey floor.
Design ideas for a small contemporary master bedroom in Moscow with grey walls, light hardwood floors, no fireplace and grey floor.
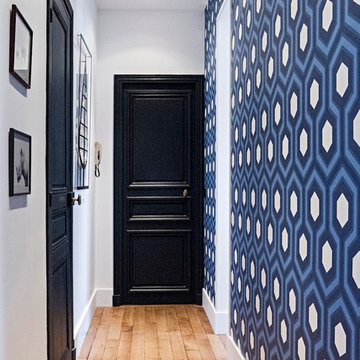
Anna Grant
This is an example of a mid-sized transitional hallway in Paris with blue walls and light hardwood floors.
This is an example of a mid-sized transitional hallway in Paris with blue walls and light hardwood floors.
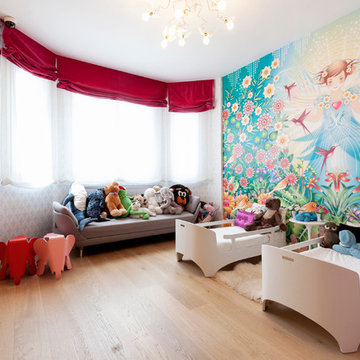
Inspiration for a large contemporary kids' room for girls in Madrid with multi-coloured walls and light hardwood floors.
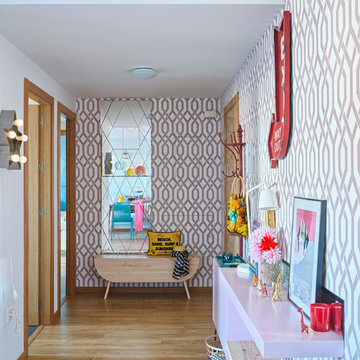
Fotografía: masfotogenica fotografia
Design ideas for a mid-sized eclectic hallway in Malaga with multi-coloured walls and light hardwood floors.
Design ideas for a mid-sized eclectic hallway in Malaga with multi-coloured walls and light hardwood floors.
242 Home Design Photos
5


















