Whimsical Wallpaper 515 Home Design Photos
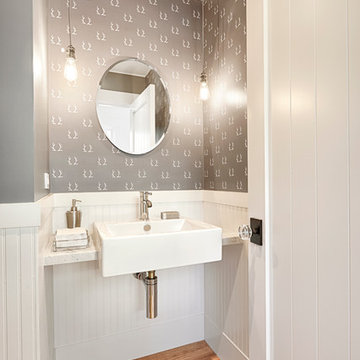
Today’s Vintage Farmhouse by KCS Estates is the perfect pairing of the elegance of simpler times with the sophistication of today’s design sensibility.
Nestled in Homestead Valley this home, located at 411 Montford Ave Mill Valley CA, is 3,383 square feet with 4 bedrooms and 3.5 bathrooms. And features a great room with vaulted, open truss ceilings, chef’s kitchen, private master suite, office, spacious family room, and lawn area. All designed with a timeless grace that instantly feels like home. A natural oak Dutch door leads to the warm and inviting great room featuring vaulted open truss ceilings flanked by a white-washed grey brick fireplace and chef’s kitchen with an over sized island.
The Farmhouse’s sliding doors lead out to the generously sized upper porch with a steel fire pit ideal for casual outdoor living. And it provides expansive views of the natural beauty surrounding the house. An elegant master suite and private home office complete the main living level.
411 Montford Ave Mill Valley CA
Presented by Melissa Crawford
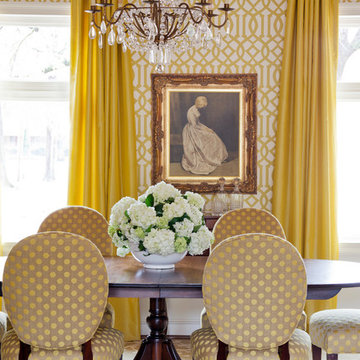
Photography - Nancy Nolan
Wallpaper is F. Schumacher
Design ideas for a mid-sized contemporary dining room in Little Rock with yellow walls and medium hardwood floors.
Design ideas for a mid-sized contemporary dining room in Little Rock with yellow walls and medium hardwood floors.
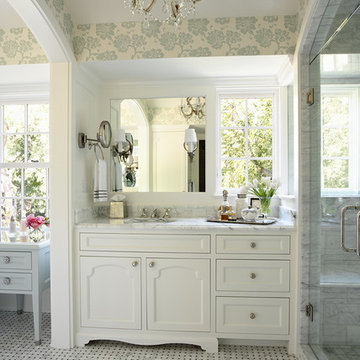
Architect: Cook Architectural Design Studio
General Contractor: Erotas Building Corp
Photo Credit: Susan Gilmore Photography
This is an example of a large traditional master bathroom in Minneapolis with mosaic tile, shaker cabinets, white cabinets, white walls, marble floors, an undermount sink and marble benchtops.
This is an example of a large traditional master bathroom in Minneapolis with mosaic tile, shaker cabinets, white cabinets, white walls, marble floors, an undermount sink and marble benchtops.
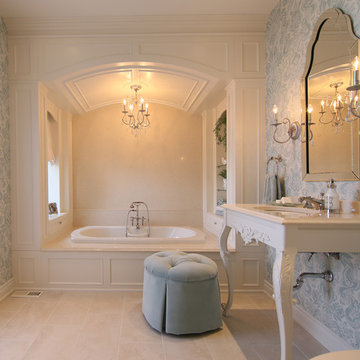
This is an example of a large traditional master bathroom in Toronto with a drop-in tub, beige tile, multi-coloured walls, a console sink, a two-piece toilet and ceramic floors.
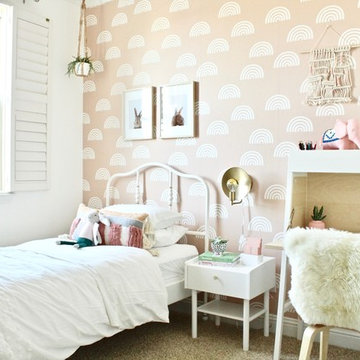
Mid-sized transitional kids' bedroom in Sacramento with pink walls, carpet and beige floor for kids 4-10 years old and girls.
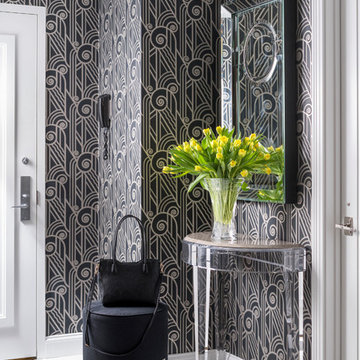
This beautiful entry features custom colored art deco wallpaper with black & white floor tiles
This is an example of a contemporary foyer in New York with multi-coloured walls and multi-coloured floor.
This is an example of a contemporary foyer in New York with multi-coloured walls and multi-coloured floor.
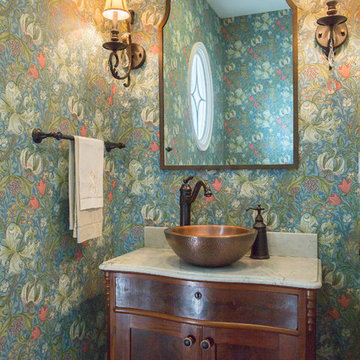
A little jewel box powder room off the kitchen. A vintage vanity found at Brimfield, copper sink, oil rubbed bronze fixtures, lighting and mirror, and Sanderson wallpaper complete the old/new look!
Karissa Vantassel Photography
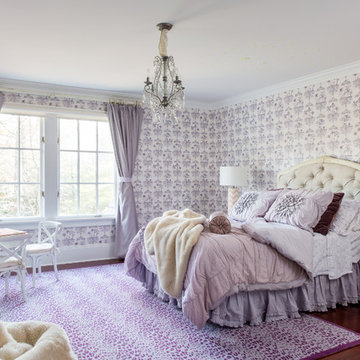
Sean Litchfield
Photo of a mid-sized traditional kids' bedroom for kids 4-10 years old and girls in New York with purple walls and medium hardwood floors.
Photo of a mid-sized traditional kids' bedroom for kids 4-10 years old and girls in New York with purple walls and medium hardwood floors.
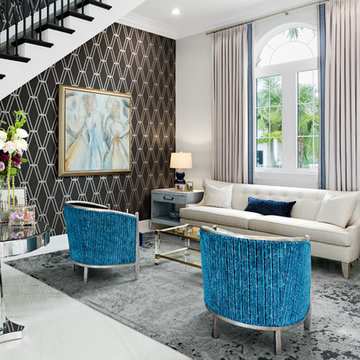
A glamorous living room in a regency inspired style with art deco influences. The silver-leafed barrel chairs were upholstered in a Romo cut velvet on the outside and midnight blue velvet on the front seat back and cushion. The acrylic and glass cocktail table with brass accents keeps the room feeling airy and modern. The mirrored center stair table by Bungalow 5 is just the right sparkle and glamour of Hollywood glamour. The room is anchored by the dramatic wallpaper's large scale geometric pattern of graphite gray and soft gold accents. The custom drapery is tailored and classic with it's contrasting tape and silver and acrylic hardware to tie in the colors and material accents of the room.
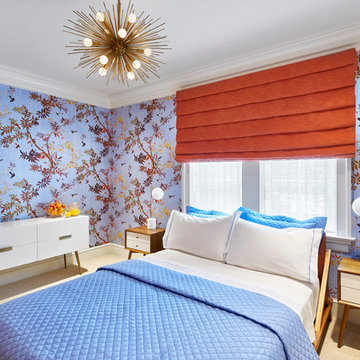
Photo of a mid-sized midcentury guest bedroom in New York with multi-coloured walls, carpet and beige floor.
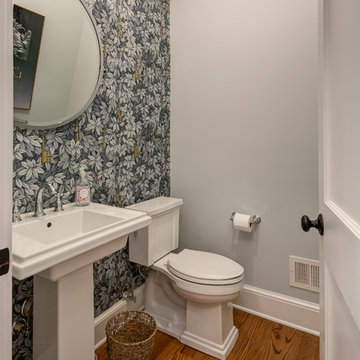
Photo of a small traditional powder room in Orange County with a two-piece toilet, medium hardwood floors, a pedestal sink, multi-coloured walls and brown floor.
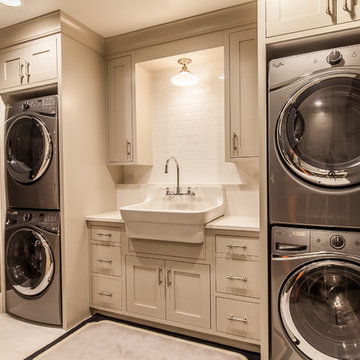
Mid-sized transitional single-wall dedicated laundry room in Las Vegas with shaker cabinets, beige cabinets, grey walls, a stacked washer and dryer, ceramic floors, beige floor, white benchtop and a drop-in sink.
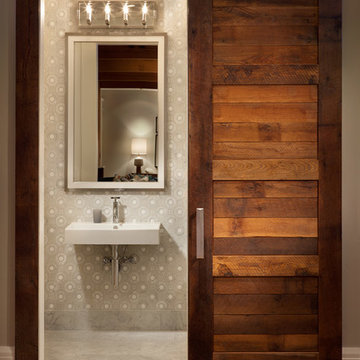
This is an example of a mid-sized transitional powder room in Salt Lake City with multi-coloured walls, a wall-mount sink and concrete floors.
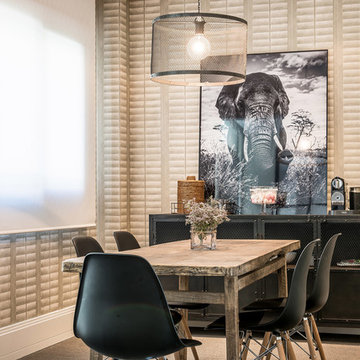
© Adolfo Gosálvez Photography
Mid-sized contemporary kitchen/dining combo in Madrid with no fireplace and carpet.
Mid-sized contemporary kitchen/dining combo in Madrid with no fireplace and carpet.
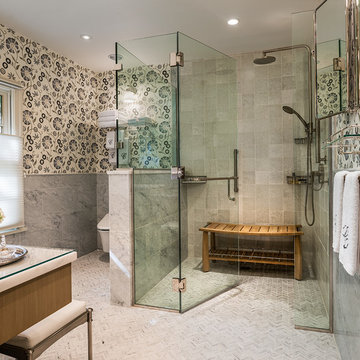
Tom Crane Photography
Large traditional 3/4 bathroom in Philadelphia with a curbless shower, a wall-mount toilet, gray tile, grey walls, glass benchtops, recessed-panel cabinets, medium wood cabinets, porcelain tile, porcelain floors, an undermount sink, a hinged shower door and grey floor.
Large traditional 3/4 bathroom in Philadelphia with a curbless shower, a wall-mount toilet, gray tile, grey walls, glass benchtops, recessed-panel cabinets, medium wood cabinets, porcelain tile, porcelain floors, an undermount sink, a hinged shower door and grey floor.
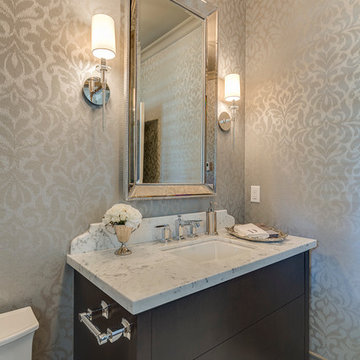
award winning builder, framed mirror, wall sconces, gray floor tile, white countertop, washroom
Photo of a mid-sized traditional powder room in Vancouver with an undermount sink, flat-panel cabinets, dark wood cabinets, granite benchtops, white tile, porcelain floors, grey walls and white benchtops.
Photo of a mid-sized traditional powder room in Vancouver with an undermount sink, flat-panel cabinets, dark wood cabinets, granite benchtops, white tile, porcelain floors, grey walls and white benchtops.
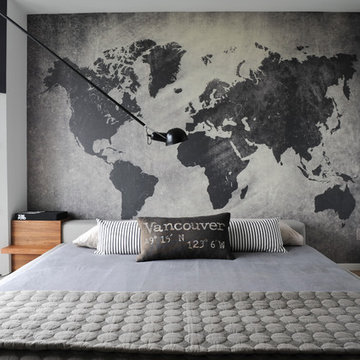
Photo Credit | 2012© TRACEY AYTON | PHOTOGRAPHY™ All rights reserved.
Interior Design | GAILE GUEVARA
1200 sq.ft. condo apartment
2 Bedroom 2 bath
Open concept Design
Full Renovation | New Kitchen | New Bathrooms | Hardwood floor throughout, motorized shades throughout + steam shower
Sources
The blanket is from Hay and is available at Vancouver Special | http://vanspecial.com/
Lighting | Flos 265 by Paolo Rizzatto available through Livingspace
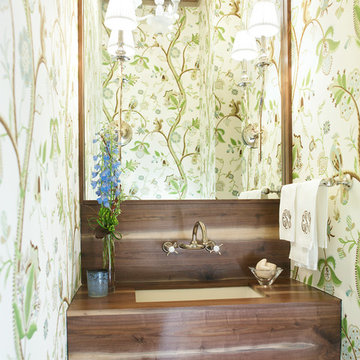
Small contemporary powder room in Atlanta with wood benchtops, flat-panel cabinets, dark wood cabinets, multi-coloured walls, an undermount sink and brown benchtops.
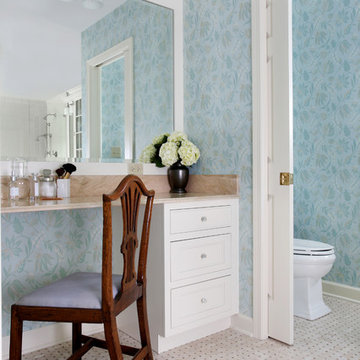
This bathroom was part of a master suite addition for a homeowner in the Chicago area. It was created by Award WInning Normandy Designer Vince Weber, who did a fantastic job with keeping with the original style of this traditional home.
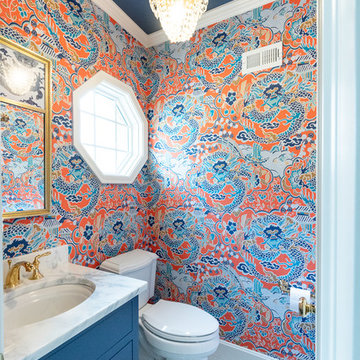
powder room
photo by Sara Terranova
Small traditional powder room in Kansas City with shaker cabinets, blue cabinets, a two-piece toilet, multi-coloured walls, marble floors, an undermount sink, engineered quartz benchtops, grey floor and white benchtops.
Small traditional powder room in Kansas City with shaker cabinets, blue cabinets, a two-piece toilet, multi-coloured walls, marble floors, an undermount sink, engineered quartz benchtops, grey floor and white benchtops.
Whimsical Wallpaper 515 Home Design Photos
2


















