Whimsical Wallpaper 515 Home Design Photos
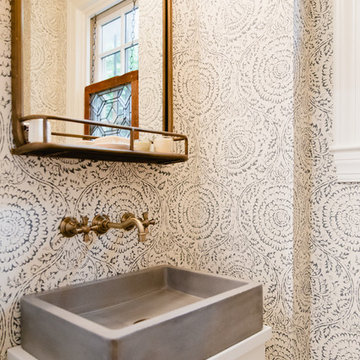
Traditional style interior remodeling at the first floor of a Capitol Hill Washington DC row home as part of a larger open concept kitchen renovation. Decorative white and blue wallpaper was used to make a small powder room pop with character. It also included a concrete sink on a custom vanity, hidden storage created with Amish custom cabinets.
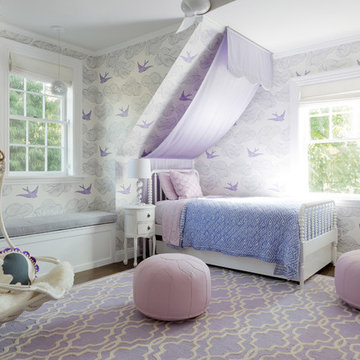
Photo: Amy Bartlam
Expansive transitional kids' bedroom in Los Angeles with white walls, dark hardwood floors and brown floor for kids 4-10 years old and girls.
Expansive transitional kids' bedroom in Los Angeles with white walls, dark hardwood floors and brown floor for kids 4-10 years old and girls.
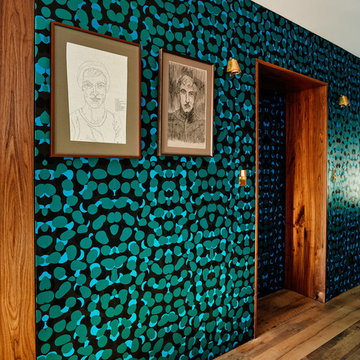
Private Elevator Entrance with Flavorpaper wallpaper and walnut detailing.
© Joe Fletcher Photography
Contemporary hallway in New York with medium hardwood floors and multi-coloured walls.
Contemporary hallway in New York with medium hardwood floors and multi-coloured walls.
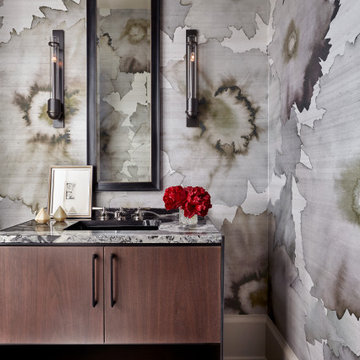
Mid-sized contemporary powder room in Atlanta with furniture-like cabinets, dark wood cabinets, marble, grey walls, an undermount sink, marble benchtops, dark hardwood floors, brown floor, grey benchtops and multi-coloured tile.
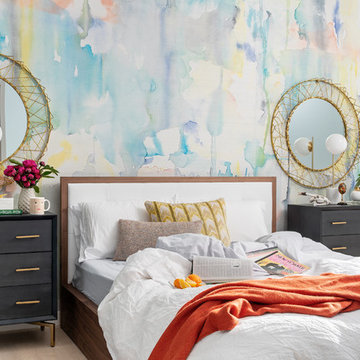
This chic couple from Manhattan requested for a fashion-forward focus for their new Boston condominium. Textiles by Christian Lacroix, Faberge eggs, and locally designed stilettos once owned by Lady Gaga are just a few of the inspirations they offered.
Project designed by Boston interior design studio Dane Austin Design. They serve Boston, Cambridge, Hingham, Cohasset, Newton, Weston, Lexington, Concord, Dover, Andover, Gloucester, as well as surrounding areas.
For more about Dane Austin Design, click here: https://daneaustindesign.com/
To learn more about this project, click here:
https://daneaustindesign.com/seaport-high-rise
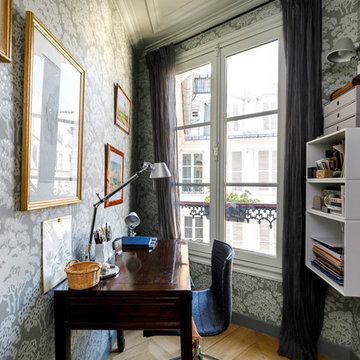
Thibault Pousset
Design ideas for a small traditional study room in Paris with a freestanding desk, grey walls, medium hardwood floors and brown floor.
Design ideas for a small traditional study room in Paris with a freestanding desk, grey walls, medium hardwood floors and brown floor.
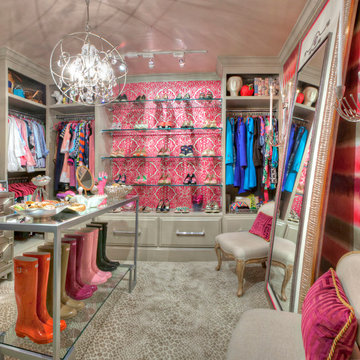
www.timelessmemoriesstudio.com
Inspiration for a mid-sized contemporary women's walk-in wardrobe in Other with grey cabinets and carpet.
Inspiration for a mid-sized contemporary women's walk-in wardrobe in Other with grey cabinets and carpet.
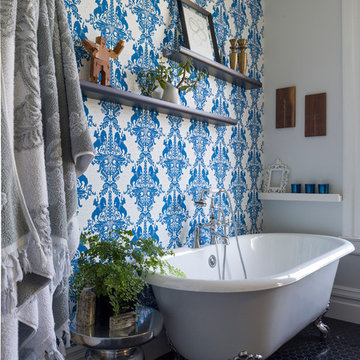
David Livingston
Inspiration for a traditional bathroom in San Francisco with a claw-foot tub, multi-coloured walls and mosaic tile floors.
Inspiration for a traditional bathroom in San Francisco with a claw-foot tub, multi-coloured walls and mosaic tile floors.
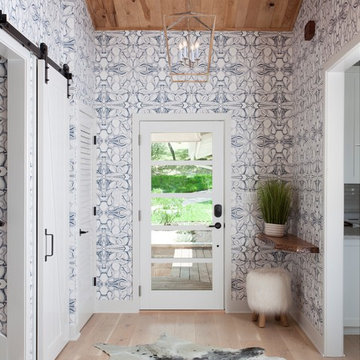
This fully renovated lake house outside of Austin, Texas was a labor of love. After a year and a half, the house had been gutted and built back to a wonderful weekend retreat for the clients. The entry sets the tone as playful, bold but still classy. Wallpaper by Lindsay Cowles.
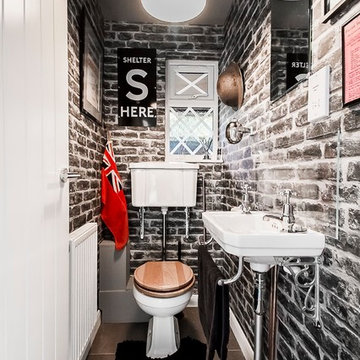
Gilda Cevasco
Design ideas for a small eclectic powder room in London with a one-piece toilet, brown tile, white walls, slate floors, grey floor and a wall-mount sink.
Design ideas for a small eclectic powder room in London with a one-piece toilet, brown tile, white walls, slate floors, grey floor and a wall-mount sink.
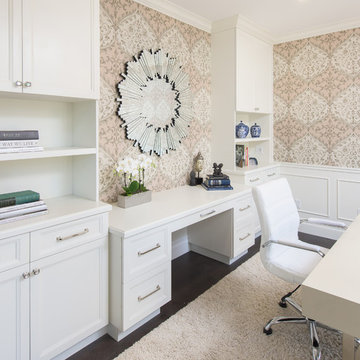
Custom cabinetry was designed to maximize storage, working space and display. The home office feels like an organized , sophisticated and elegant place to work.
Photo: Marc Angeles
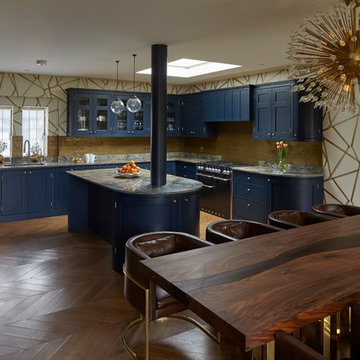
Framed Shaker kitchen with cockbeading painted in Little Greene 'Basalt'.
Worktops are Fusion Blue Granite
Splashback: Travertine tiles
Photo by Rowland Roques-O'Neil.
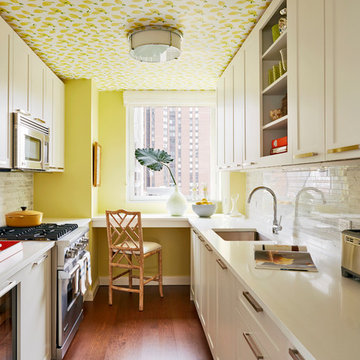
Looking through the living area into the kitchen, the eye is drawn to sunny yellow walls, and upwards to the Serena & Lily Lemons wallpaper on the ceiling.
Photographer: Christian Harder
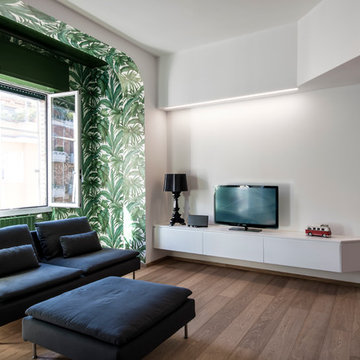
tommaso giunchi
Mid-sized contemporary open concept family room in Milan with multi-coloured walls, medium hardwood floors and a freestanding tv.
Mid-sized contemporary open concept family room in Milan with multi-coloured walls, medium hardwood floors and a freestanding tv.
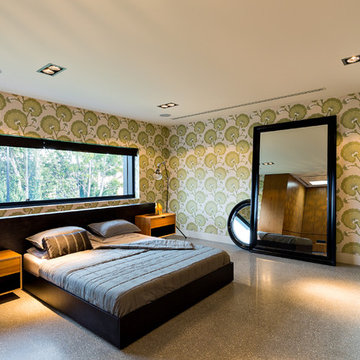
This beautiful master bedroom features a bespoke king size bed designed by Jasmine McClelland and supplied by Earl Pinto, stunning wallpaper supplied by Wallpaper Decor and polished concrete flooring. This view also shows the hallway atrium and the Danish forest sticker installation.
Sarah Wood Photography
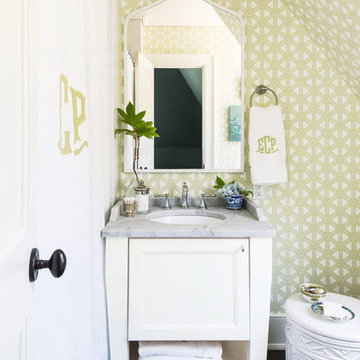
This is an example of a mid-sized traditional 3/4 bathroom in Birmingham with white cabinets, recessed-panel cabinets, multi-coloured walls, dark hardwood floors, an undermount sink, a shower curtain, a shower/bathtub combo, marble benchtops, brown floor and grey benchtops.
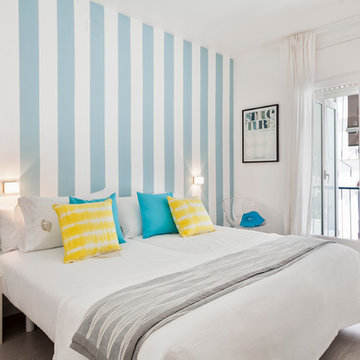
Mid-sized beach style master bedroom in Barcelona with blue walls, dark hardwood floors and no fireplace.
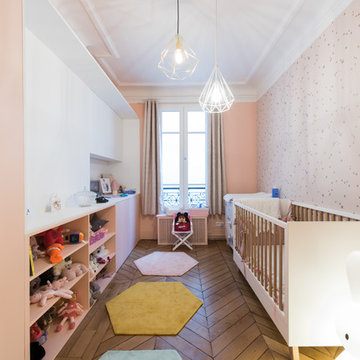
Mid-sized scandinavian nursery in Paris with pink walls, medium hardwood floors and brown floor for girls.
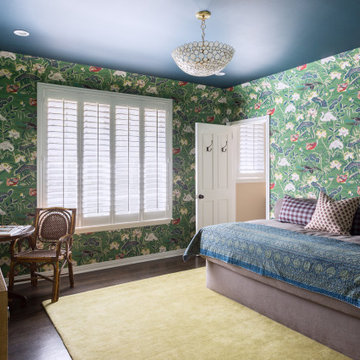
Inspiration for a mid-sized traditional guest bedroom in Los Angeles with multi-coloured walls, dark hardwood floors, no fireplace and brown floor.
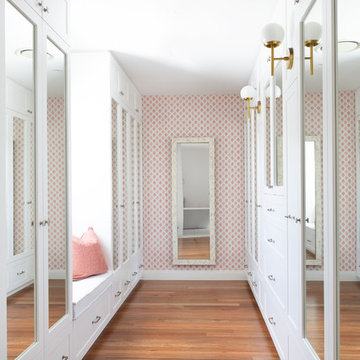
Interior design by Donna Guyler Design
Photo of a large beach style entryway in Gold Coast - Tweed with pink walls, medium hardwood floors and brown floor.
Photo of a large beach style entryway in Gold Coast - Tweed with pink walls, medium hardwood floors and brown floor.
Whimsical Wallpaper 515 Home Design Photos
6


















