Whimsical Wallpaper 515 Home Design Photos
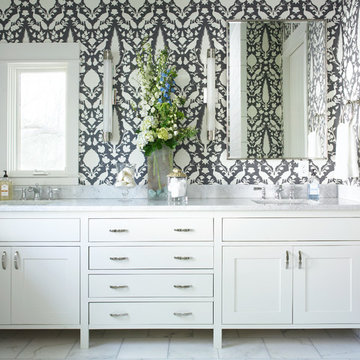
Photo of a large contemporary master bathroom in Atlanta with an undermount sink, white cabinets, white tile, multi-coloured walls, stone tile, marble benchtops, marble floors and recessed-panel cabinets.
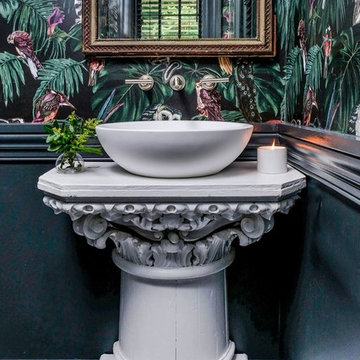
Give a small space maximum impact. A found architectural element set off the design. Pure white painted pedestal and white stone sink stand out against the black. New chair rail added - crown molding used to give chunkier feel. Wall paper having some fun and antique mirror connecting to the history of the pedestal.
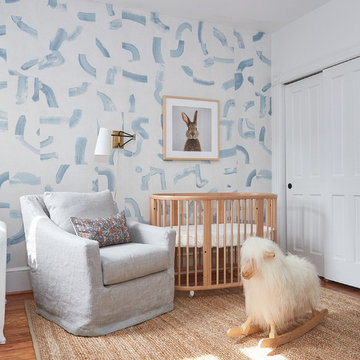
Mid-sized transitional gender-neutral nursery in Baltimore with medium hardwood floors and multi-coloured walls.
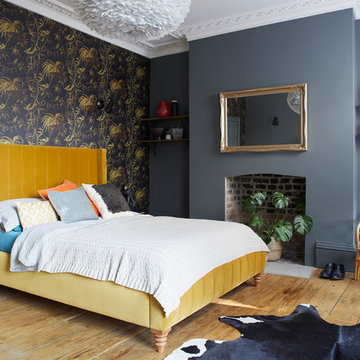
PHOTOGRAPHY BY CARMEL KING
This is an example of a mid-sized eclectic guest bedroom in London with grey walls, medium hardwood floors and brown floor.
This is an example of a mid-sized eclectic guest bedroom in London with grey walls, medium hardwood floors and brown floor.
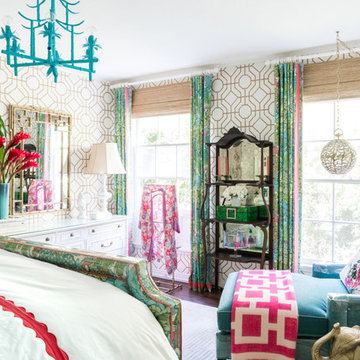
This room just wasn’t working until Leslie Landis showed us how to rearrange the furniture. Simply rotating the bed 90 degrees magically created enough space to have the reading nook of my dreams!
Photo © Bethany Nauert
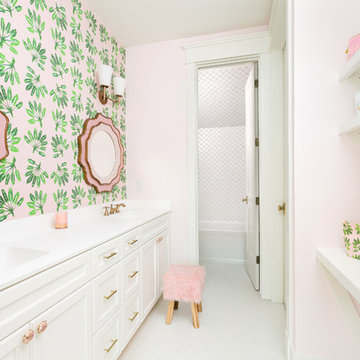
Patrick Brickman
Large transitional kids bathroom in Charleston with pink walls, white cabinets, an alcove tub, a shower/bathtub combo, white tile, white floor, white benchtops, recessed-panel cabinets, mosaic tile floors, ceramic tile, an integrated sink, engineered quartz benchtops and a shower curtain.
Large transitional kids bathroom in Charleston with pink walls, white cabinets, an alcove tub, a shower/bathtub combo, white tile, white floor, white benchtops, recessed-panel cabinets, mosaic tile floors, ceramic tile, an integrated sink, engineered quartz benchtops and a shower curtain.
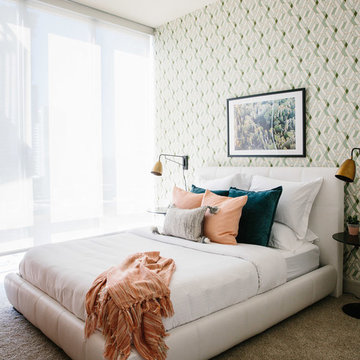
We had the pleasure of adding some serious style to this pied-a-terre located in the heart of Austin. With only 750 square feet, we were able to give this Airbnb property a chic combination of both Texan culture and contemporary style via locally sourced artwork and intriguing textiles.
We wanted the interior to be attractive to everyone who stepped in the door, so we chose an earth-toned color palette consisting of soft creams, greens, blues, and peach. Contrasting black accents and an eclectic gallery wall fill the space with a welcoming personality that also leaves a “city vibe” feel.
Designed by Sara Barney’s BANDD DESIGN, who are based in Austin, Texas and serving throughout Round Rock, Lake Travis, West Lake Hills, and Tarrytown.
For more about BANDD DESIGN, click here: https://bandddesign.com/
To learn more about this project, click here: https://bandddesign.com/downtown-austin-pied-a-terre/
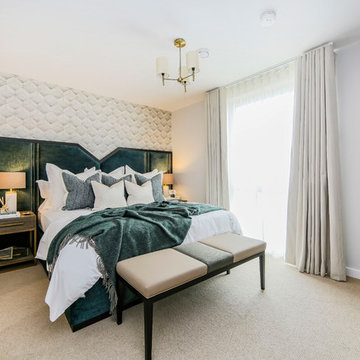
Shannon Sheridan
Design ideas for a mid-sized transitional master bedroom in London with grey walls, carpet, beige floor and no fireplace.
Design ideas for a mid-sized transitional master bedroom in London with grey walls, carpet, beige floor and no fireplace.
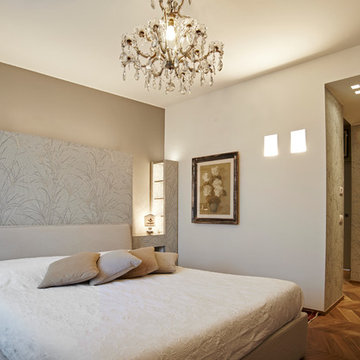
This is an example of a mid-sized transitional master bedroom in Milan with beige walls, medium hardwood floors and brown floor.
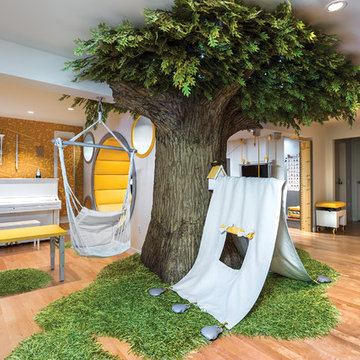
THEME This room is dedicated to supporting and encouraging the young artist in art and music. From the hand-painted instruments decorating the music corner to
the dedicated foldaway art table, every space is tailored to the creative spirit, offering a place to be inspired, a nook to relax or a corner to practice. This environment
radiates energy from the ground up, showering the room in natural, vibrant color.
FOCUS A majestic, floor-to-ceiling tree anchors the space, boldly transporting the beauty of nature into the house--along with the fun of swinging from a tree branch,
pitching a tent or reading under the beautiful canopy. The tree shares pride of place with a unique, retroinspired
room divider housing a colorful padded nook perfect for
reading, watching television or just relaxing.
STORAGE Multiple storage options are integrated to accommodate the family’s eclectic interests and
varied needs. From hidden cabinets in the floor to movable shelves and storage bins, there is room
for everything. The two wardrobes provide generous storage capacity without taking up valuable floor
space, and readily open up to sweep toys out of sight. The myWall® panels accommodate various shelving options and bins that can all be repositioned as needed. Additional storage and display options are strategically
provided around the room to store sheet music or display art projects on any of three magnetic panels.
GROWTH While the young artist experiments with media or music, he can also adapt this space to complement his experiences. The myWall® panels promote easy transformation and expansion, offer unlimited options, and keep shelving at an optimum height as he grows. All the furniture rolls on casters so the room can sustain the
action during a play date or be completely re-imagined if the family wants a makeover.
SAFETY The elements in this large open space are all designed to enfold a young boy in a playful, creative and safe place. The modular components on the myWall® panels are all locked securely in place no matter what they store. The custom drop-down table includes two safety latches to prevent unintentional opening. The floor drop doors are all equipped with slow glide closing hinges so no fingers will be trapped.
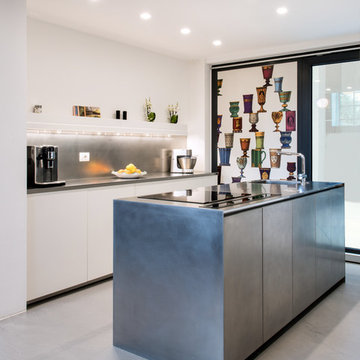
Cesar Cucine, isola e piano in acciaio. Sulla parte opaca delle finestra Wallpaper di Fornasetti collezione Boemia.
Mid-sized contemporary galley kitchen in Milan with an integrated sink, flat-panel cabinets, stainless steel cabinets, stainless steel benchtops, stainless steel appliances, concrete floors, with island, grey floor, grey splashback and grey benchtop.
Mid-sized contemporary galley kitchen in Milan with an integrated sink, flat-panel cabinets, stainless steel cabinets, stainless steel benchtops, stainless steel appliances, concrete floors, with island, grey floor, grey splashback and grey benchtop.
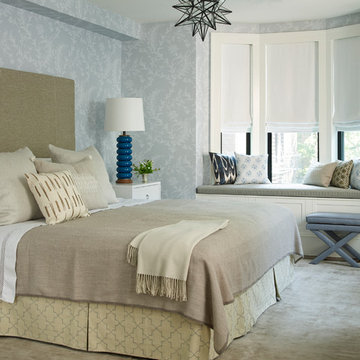
Full-scale interior design, architectural consultation, kitchen design, bath design, furnishings selection and project management for a historic townhouse located in the historical Brooklyn Heights neighborhood. Project featured in Architectural Digest (AD).
Read the full article here:
https://www.architecturaldigest.com/story/historic-brooklyn-townhouse-where-subtlety-is-everything
Photo by: Tria Giovan
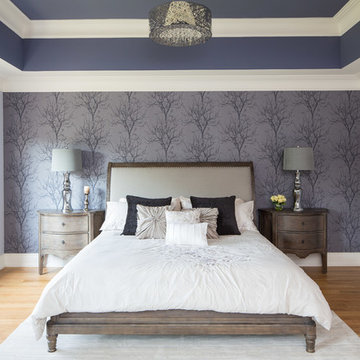
This is an example of a large traditional master bedroom in Toronto with light hardwood floors.
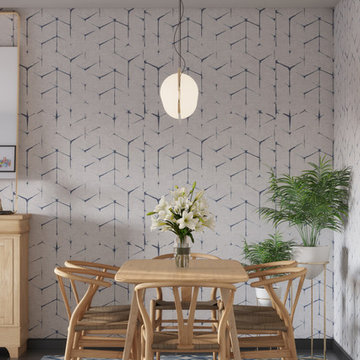
Design ideas for a mid-sized scandinavian kitchen/dining combo in Brussels with blue walls, ceramic floors and black floor.
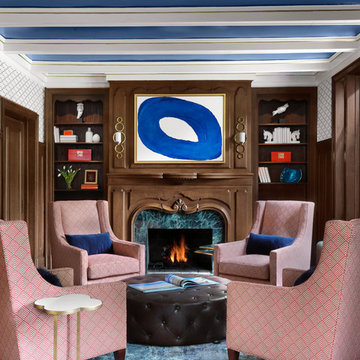
Alise O'Brian Photography
Photo of a large traditional enclosed living room in St Louis with dark hardwood floors, a standard fireplace, a stone fireplace surround, blue walls and brown floor.
Photo of a large traditional enclosed living room in St Louis with dark hardwood floors, a standard fireplace, a stone fireplace surround, blue walls and brown floor.
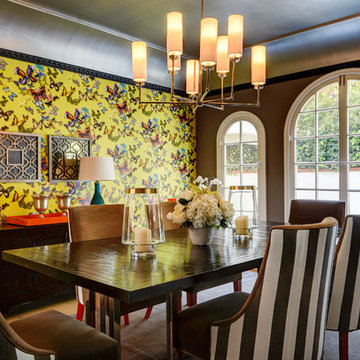
We started the design with the wallpaper. It met the owner's requirement to be bold, colorful and include a little whimsy. The stripe on the chairs is a way to balance the enormous amount of detail in the wallpaper because without it, your eye would be drawn only to the wallpaper. The chairs, tables, and accessories are all custom made by Architexture.
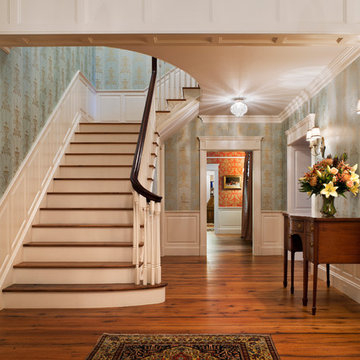
Tom Crane - Tom Crane photography
Large traditional wood l-shaped staircase in New York with painted wood risers and wood railing.
Large traditional wood l-shaped staircase in New York with painted wood risers and wood railing.
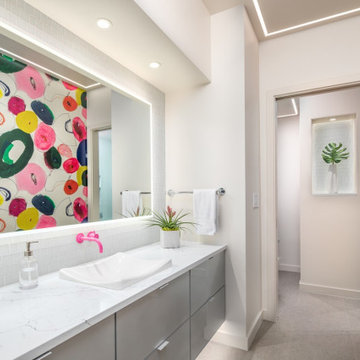
Continuing with the contemporary art theme seen throughout the home, this luxe master bathroom remodel was the second phase in a full condo remodel in NW Portland. Features such as colorful wallpaper, wall-mounted washlet toilet and sink faucet, floating vanity with strip lighting underneath, marble-look quartz counters, and large-format porcelain tile all make this small space feel much larger. For a touch of flair and function, the bathroom features a fun, hot pink sink faucet, strategically placed art niche, and custom cabinetry for optimal storage.
It was also important to our client to create a home where she could have accessibility while aging. We added features like a curb-less shower, shower seat, grab bars, and ample lighting so the space will continue to meet her needs for many years to come.
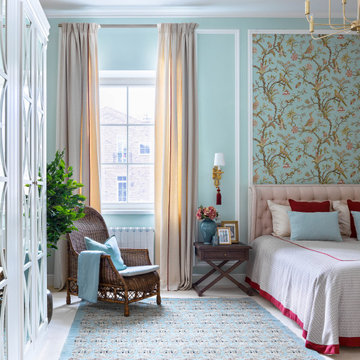
Гостевую спальню на первом этаже из-за обоев ласково прозвали спальней «с птичками». Она получилась женственной и уютной: здесь преобладает вкусный ягодный цвет, много текстиля, подушек, есть разные сценарии вечернего освещения. В углу стоит плетеное кресло из ротанга, на прикроватных тумбочках — старинные вазы
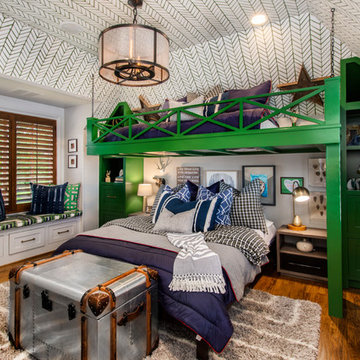
Versatile Imaging
Design ideas for a mid-sized traditional kids' bedroom for kids 4-10 years old and boys in Dallas with multi-coloured walls and medium hardwood floors.
Design ideas for a mid-sized traditional kids' bedroom for kids 4-10 years old and boys in Dallas with multi-coloured walls and medium hardwood floors.
Whimsical Wallpaper 515 Home Design Photos
4


















