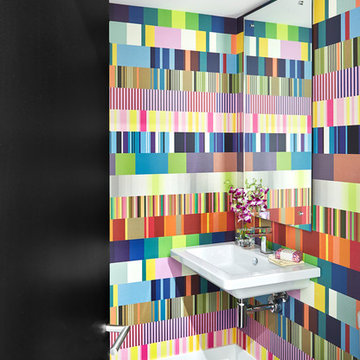Whimsical Wallpaper 515 Home Design Photos
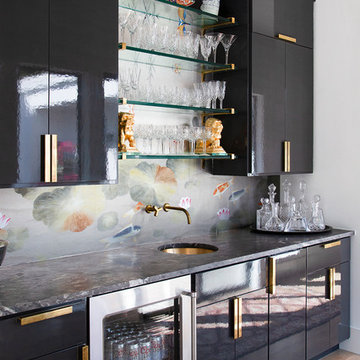
Fabulous home bar where we installed the koi wallpaper backsplash and painted the cabinets in a high-gloss black lacquer!
Design ideas for a mid-sized contemporary single-wall wet bar in Austin with an undermount sink, flat-panel cabinets, black cabinets, marble benchtops, black benchtop, medium hardwood floors and brown floor.
Design ideas for a mid-sized contemporary single-wall wet bar in Austin with an undermount sink, flat-panel cabinets, black cabinets, marble benchtops, black benchtop, medium hardwood floors and brown floor.
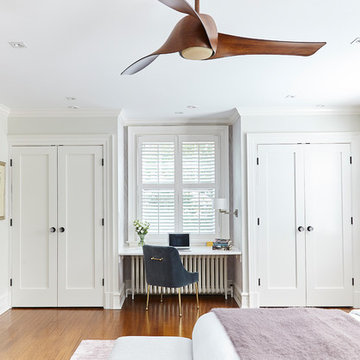
alyssa kirsten
Design ideas for a large transitional master bedroom in Wilmington with beige walls, medium hardwood floors and brown floor.
Design ideas for a large transitional master bedroom in Wilmington with beige walls, medium hardwood floors and brown floor.
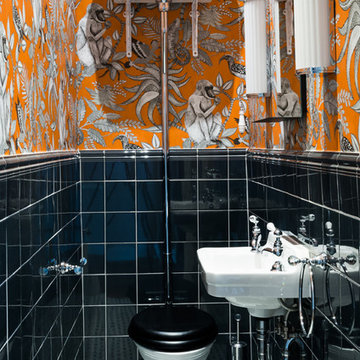
Photo of a mid-sized transitional powder room in London with a two-piece toilet, black tile, porcelain tile, porcelain floors, a wall-mount sink, multi-coloured walls and multi-coloured floor.
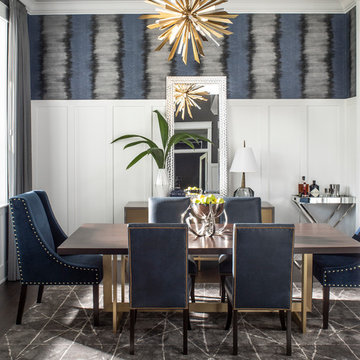
A dining room with impact! This is the first room one sees when entering this home, so impact was important. Blue flamestitch wallcovering above a 7 feet high wainscoting blends with leather side chairs and blue velvet captain's chairs. The custom dining table is walnut with a brass base. Anchoring the area is a modern patterned gray area rug and a brass and glass sputnik light fixture crowns the tray ceiling.
Photo: Stephen Allen
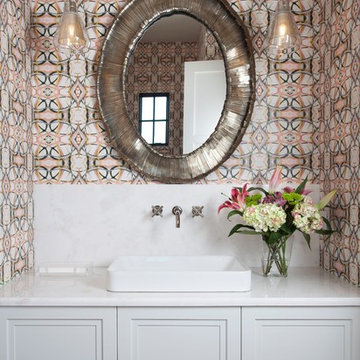
This is an example of a mid-sized transitional powder room in Austin with recessed-panel cabinets, white tile, stone slab, multi-coloured walls, a vessel sink, engineered quartz benchtops, white benchtops, grey cabinets and beige floor.
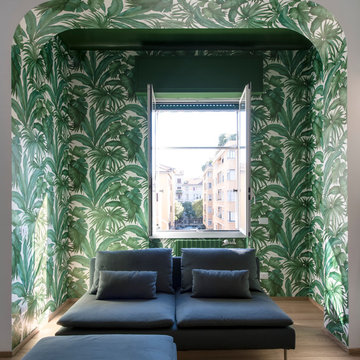
Nicchia con carta da parati, linea Giungla di Versace.
Inspiration for a mid-sized contemporary open concept family room in Milan with light hardwood floors and multi-coloured walls.
Inspiration for a mid-sized contemporary open concept family room in Milan with light hardwood floors and multi-coloured walls.
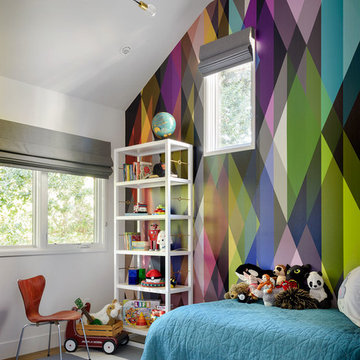
Aaron Leitz
This is an example of a mid-sized contemporary gender-neutral kids' room in San Francisco with medium hardwood floors and multi-coloured walls.
This is an example of a mid-sized contemporary gender-neutral kids' room in San Francisco with medium hardwood floors and multi-coloured walls.
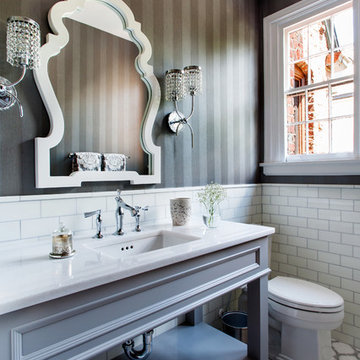
Grey and white powder room.
Photography: Ansel Olsen
Photo of a large transitional powder room in Richmond with open cabinets, grey cabinets, a one-piece toilet, white tile, subway tile, grey walls, marble floors, an undermount sink, marble benchtops, multi-coloured floor and white benchtops.
Photo of a large transitional powder room in Richmond with open cabinets, grey cabinets, a one-piece toilet, white tile, subway tile, grey walls, marble floors, an undermount sink, marble benchtops, multi-coloured floor and white benchtops.
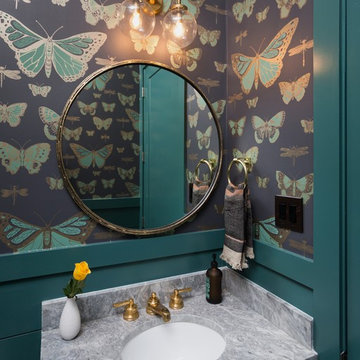
Inspiration for a transitional powder room in Austin with multi-coloured walls, an undermount sink and marble benchtops.
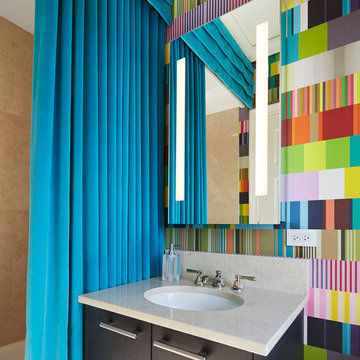
Design ideas for a mid-sized contemporary kids bathroom in Chicago with an undermount sink, flat-panel cabinets, dark wood cabinets, beige tile, multi-coloured walls, a shower curtain, an alcove tub and engineered quartz benchtops.
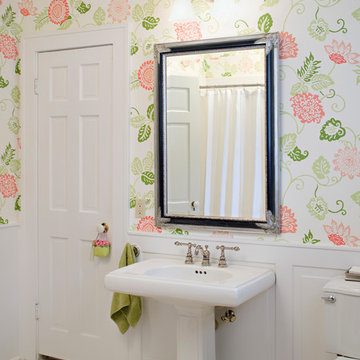
Revived Colonial Bathroom with standalone sink and beautiful white paneling. Photographed by Chipper Hatter.
Design ideas for a traditional bathroom in New Orleans with a pedestal sink, multi-coloured walls and mosaic tile floors.
Design ideas for a traditional bathroom in New Orleans with a pedestal sink, multi-coloured walls and mosaic tile floors.
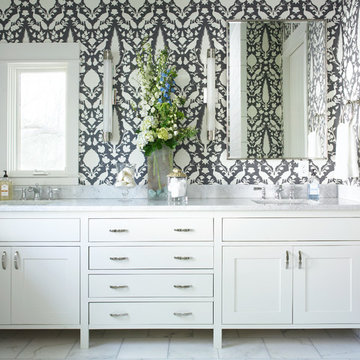
Photo of a large contemporary master bathroom in Atlanta with an undermount sink, white cabinets, white tile, multi-coloured walls, stone tile, marble benchtops, marble floors and recessed-panel cabinets.
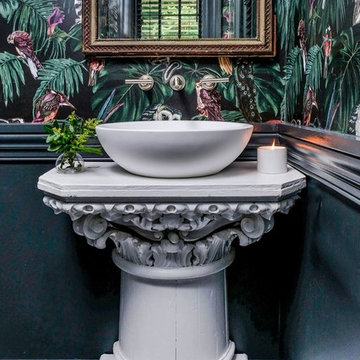
Give a small space maximum impact. A found architectural element set off the design. Pure white painted pedestal and white stone sink stand out against the black. New chair rail added - crown molding used to give chunkier feel. Wall paper having some fun and antique mirror connecting to the history of the pedestal.
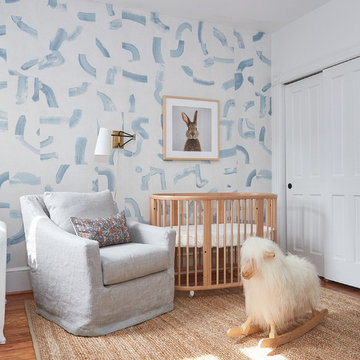
Mid-sized transitional gender-neutral nursery in Baltimore with medium hardwood floors and multi-coloured walls.
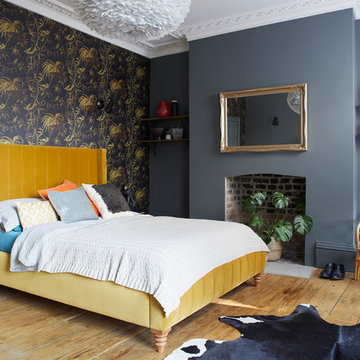
PHOTOGRAPHY BY CARMEL KING
This is an example of a mid-sized eclectic guest bedroom in London with grey walls, medium hardwood floors and brown floor.
This is an example of a mid-sized eclectic guest bedroom in London with grey walls, medium hardwood floors and brown floor.
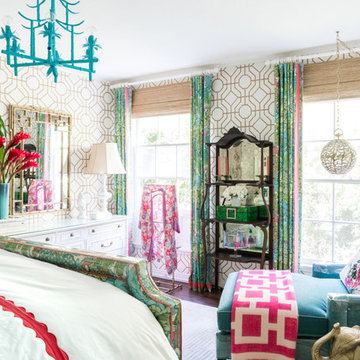
This room just wasn’t working until Leslie Landis showed us how to rearrange the furniture. Simply rotating the bed 90 degrees magically created enough space to have the reading nook of my dreams!
Photo © Bethany Nauert
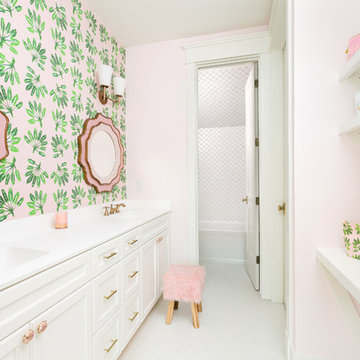
Patrick Brickman
Large transitional kids bathroom in Charleston with pink walls, white cabinets, an alcove tub, a shower/bathtub combo, white tile, white floor, white benchtops, recessed-panel cabinets, mosaic tile floors, ceramic tile, an integrated sink, engineered quartz benchtops and a shower curtain.
Large transitional kids bathroom in Charleston with pink walls, white cabinets, an alcove tub, a shower/bathtub combo, white tile, white floor, white benchtops, recessed-panel cabinets, mosaic tile floors, ceramic tile, an integrated sink, engineered quartz benchtops and a shower curtain.
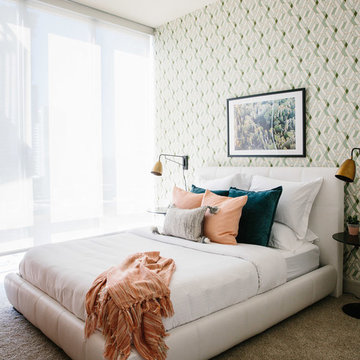
We had the pleasure of adding some serious style to this pied-a-terre located in the heart of Austin. With only 750 square feet, we were able to give this Airbnb property a chic combination of both Texan culture and contemporary style via locally sourced artwork and intriguing textiles.
We wanted the interior to be attractive to everyone who stepped in the door, so we chose an earth-toned color palette consisting of soft creams, greens, blues, and peach. Contrasting black accents and an eclectic gallery wall fill the space with a welcoming personality that also leaves a “city vibe” feel.
Designed by Sara Barney’s BANDD DESIGN, who are based in Austin, Texas and serving throughout Round Rock, Lake Travis, West Lake Hills, and Tarrytown.
For more about BANDD DESIGN, click here: https://bandddesign.com/
To learn more about this project, click here: https://bandddesign.com/downtown-austin-pied-a-terre/
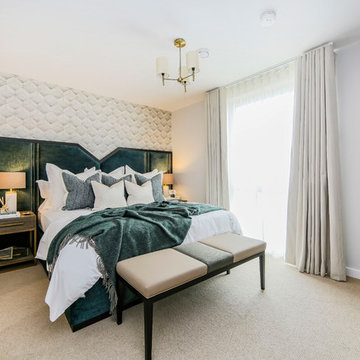
Shannon Sheridan
Design ideas for a mid-sized transitional master bedroom in London with grey walls, carpet, beige floor and no fireplace.
Design ideas for a mid-sized transitional master bedroom in London with grey walls, carpet, beige floor and no fireplace.
Whimsical Wallpaper 515 Home Design Photos
3



















