City Living 386 Home Design Photos
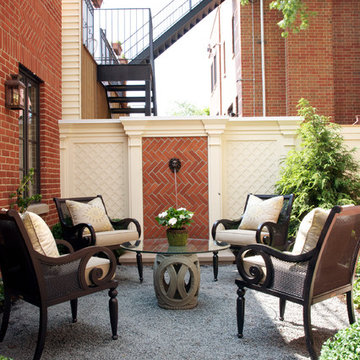
This gracious property in the award-winning Blaine school district - and just off the Southport Corridor - marries an old world European design sensibility with contemporary technologies and unique artisan details. With more than 5,200 square feet, the home has four bedrooms and three bathrooms on the second floor, including a luxurious master suite with a private terrace.
The house also boasts a distinct foyer; formal living and dining rooms designed in an open-plan concept; an expansive, eat-in, gourmet kitchen which is open to the first floor great room; lower-level family room; an attached, heated, 2-½ car garage with roof deck; a penthouse den and roof deck; and two additional rooms on the lower level which could be used as bedrooms, home offices or exercise rooms. The home, designed with an extra-wide floorplan, achieved through side yard relief, also has considerable, professionally-landscaped outdoor living spaces.
This brick and limestone residence has been designed with family-functional experiences and classically proportioned spaces in mind. Highly-efficient environmental technologies have been integrated into the design and construction and the plan also takes into consideration the incorporation of all types of advanced communications systems.
The home went under contract in less than 45 days in 2011.
Jim Yochum
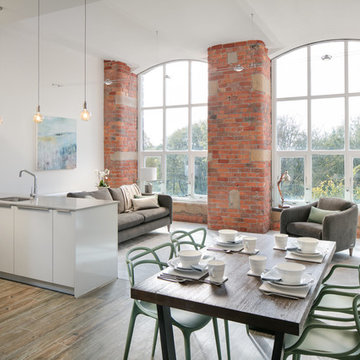
midiphotography
This is an example of a mid-sized contemporary open plan dining in Manchester with white walls, carpet and grey floor.
This is an example of a mid-sized contemporary open plan dining in Manchester with white walls, carpet and grey floor.
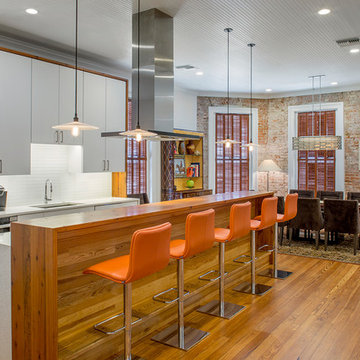
Thomas McConnell Photography
Large industrial eat-in kitchen in Houston with an undermount sink, flat-panel cabinets, white cabinets, quartz benchtops, glass tile splashback, with island, white benchtop, white splashback and medium hardwood floors.
Large industrial eat-in kitchen in Houston with an undermount sink, flat-panel cabinets, white cabinets, quartz benchtops, glass tile splashback, with island, white benchtop, white splashback and medium hardwood floors.
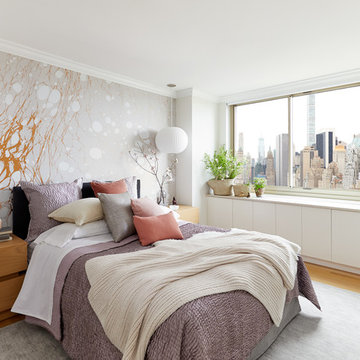
Guest bedroom, designed by LBR | HOME
Custom wallpaper, custom night stands.
Contemporary guest bedroom in New York with multi-coloured walls, light hardwood floors and no fireplace.
Contemporary guest bedroom in New York with multi-coloured walls, light hardwood floors and no fireplace.
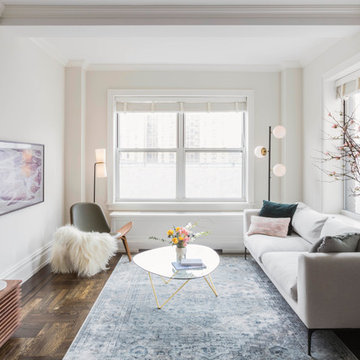
Photo Credit by Lauren Coleman
This is an example of a mid-sized eclectic living room in New York with white walls, dark hardwood floors and no fireplace.
This is an example of a mid-sized eclectic living room in New York with white walls, dark hardwood floors and no fireplace.
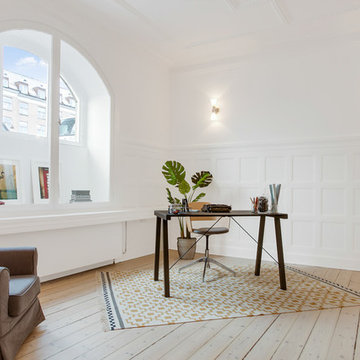
Fotograf:
Jason Vosper
Busy Bees Photography
This is an example of a large transitional home office in Copenhagen with white walls, light hardwood floors, no fireplace and a freestanding desk.
This is an example of a large transitional home office in Copenhagen with white walls, light hardwood floors, no fireplace and a freestanding desk.
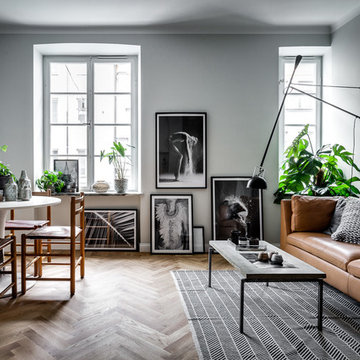
Henrik Nero
This is an example of a mid-sized scandinavian open concept living room in Stockholm with grey walls, light hardwood floors, no fireplace and no tv.
This is an example of a mid-sized scandinavian open concept living room in Stockholm with grey walls, light hardwood floors, no fireplace and no tv.
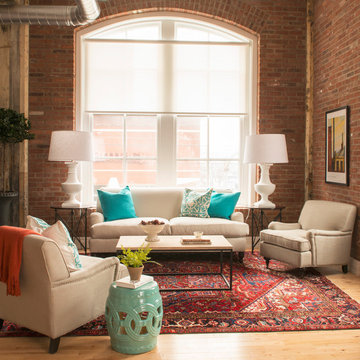
Industrial loft style luxury condominiums for sale in the heart of downtown Lancaster, PA. A historic tobacco warehouse developed into 49 residential units featuring amenities including a rooftop lounge with a fire pit.
Photo by: Jeremy Hess
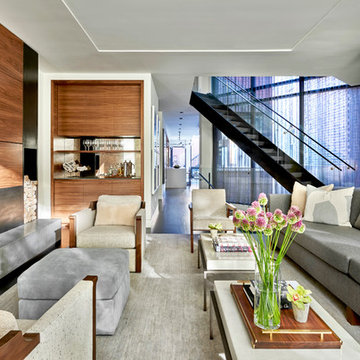
This interior features all new custom millwork, steel and glass staircase, and dramatic natural light.
Photo © Tony Soluri Photography
Architect: dSpace Studio Ltd.
Interiors: Tracy Hickman Design
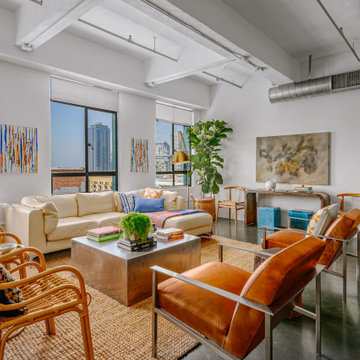
Design ideas for a large industrial open concept living room in Los Angeles with concrete floors, grey floor and white walls.
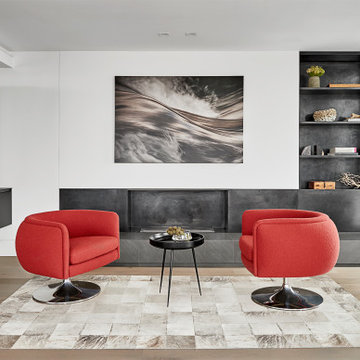
Home Bar and Lounge
This is an example of a mid-sized contemporary open concept living room in Chicago with medium hardwood floors, white walls and brown floor.
This is an example of a mid-sized contemporary open concept living room in Chicago with medium hardwood floors, white walls and brown floor.
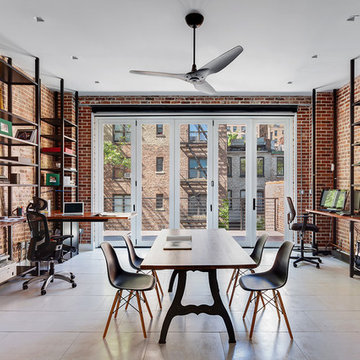
Large industrial home office in New York with a library, red walls, no fireplace, a built-in desk and white floor.
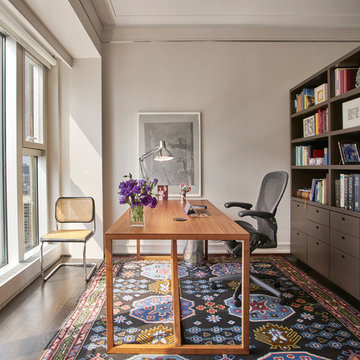
Office with Custom T-Shaped Wall and Bookcase
Mike Schwartz Photo
Design ideas for a small contemporary home office in Chicago with grey walls, dark hardwood floors, a freestanding desk and brown floor.
Design ideas for a small contemporary home office in Chicago with grey walls, dark hardwood floors, a freestanding desk and brown floor.
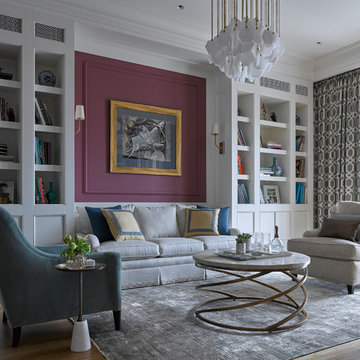
Дизайнер - Мария Мироненко. Фотограф - Сергей Ананьев.
Inspiration for a mid-sized transitional formal enclosed living room in Moscow with red walls, medium hardwood floors, no fireplace and a wall-mounted tv.
Inspiration for a mid-sized transitional formal enclosed living room in Moscow with red walls, medium hardwood floors, no fireplace and a wall-mounted tv.
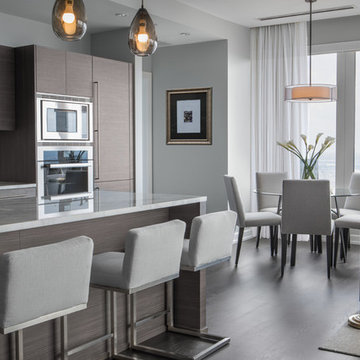
Elena Jasic Photography
Photo of a mid-sized contemporary single-wall open plan kitchen in Philadelphia with an undermount sink, flat-panel cabinets, brown cabinets, marble benchtops, blue splashback, stainless steel appliances, dark hardwood floors, with island, brown floor and glass sheet splashback.
Photo of a mid-sized contemporary single-wall open plan kitchen in Philadelphia with an undermount sink, flat-panel cabinets, brown cabinets, marble benchtops, blue splashback, stainless steel appliances, dark hardwood floors, with island, brown floor and glass sheet splashback.
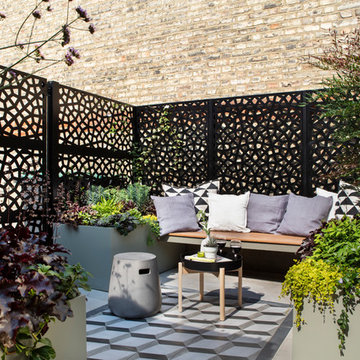
Porcelain paving with a tile inlay to zone the comfortable seating area.
Small contemporary garden in London with a container garden.
Small contemporary garden in London with a container garden.
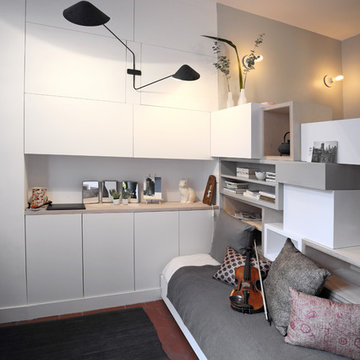
Sylvie Durand
Small contemporary master bedroom in Paris with grey walls and dark hardwood floors.
Small contemporary master bedroom in Paris with grey walls and dark hardwood floors.
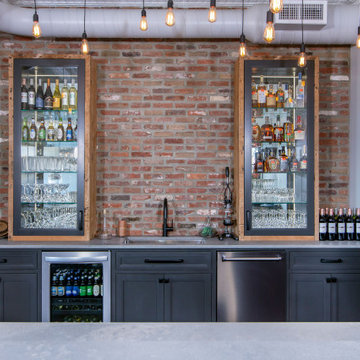
Large bar area made with reclaimed wood. The glass cabinets are also cased with the reclaimed wood. Plenty of storage with custom painted cabinets.
Photo of a large industrial wet bar in Charlotte with concrete benchtops, brick splashback, grey benchtop, an undermount sink, recessed-panel cabinets, grey cabinets and red splashback.
Photo of a large industrial wet bar in Charlotte with concrete benchtops, brick splashback, grey benchtop, an undermount sink, recessed-panel cabinets, grey cabinets and red splashback.
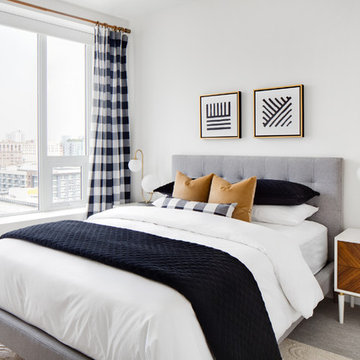
This is an example of a mid-sized midcentury guest bedroom in Los Angeles with white walls, carpet, grey floor and no fireplace.
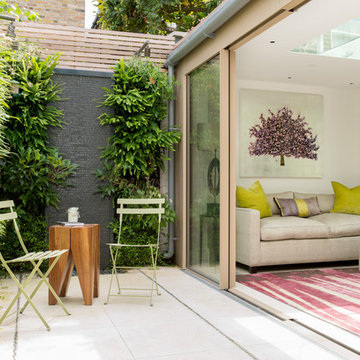
Zac and Zac
This is an example of a small contemporary backyard patio in London with a vertical garden and no cover.
This is an example of a small contemporary backyard patio in London with a vertical garden and no cover.
City Living 386 Home Design Photos
5


















