City Living 386 Home Design Photos
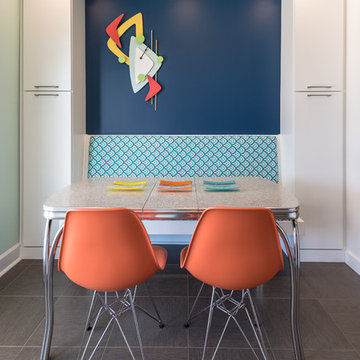
A fun, hip kitchen with a mid-century modern vibe. The homeowners wanted a kitchen to make them happy. We think you can't help but smile!
NEXT Project Studio
Jerry Voloski
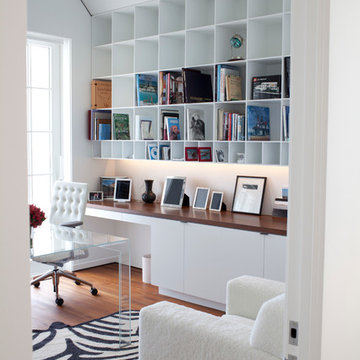
Simon Jacobsen, Nat Coe.
Photo of a mid-sized contemporary study room in Boston with white walls, dark hardwood floors and a freestanding desk.
Photo of a mid-sized contemporary study room in Boston with white walls, dark hardwood floors and a freestanding desk.
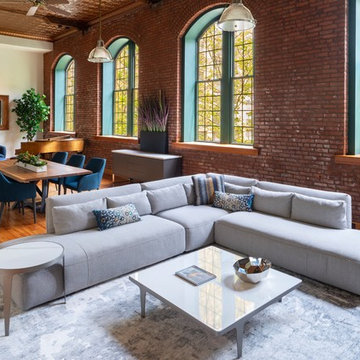
How to create zones in a space to define the areas and maintain a massive sense of scale with intimate elements
Expansive industrial open concept living room in New York with white walls and light hardwood floors.
Expansive industrial open concept living room in New York with white walls and light hardwood floors.
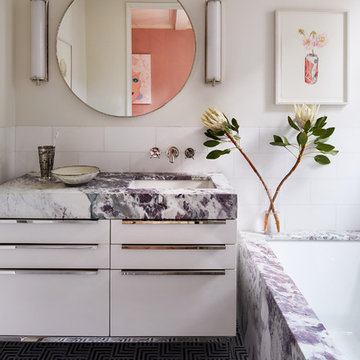
A drawing by Aurel Schmidt hangs in the guest bath and a geometric tile from Ann Sacks covers the floor. Lighting is by Thomas O'Brien from Circa lighting, and the sink fittings are from Waterworks.
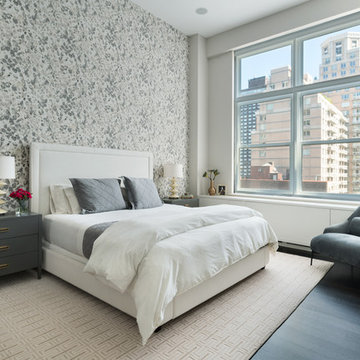
Amanda Kirkpatrick Photography
Contemporary master bedroom in New York with dark hardwood floors and multi-coloured walls.
Contemporary master bedroom in New York with dark hardwood floors and multi-coloured walls.
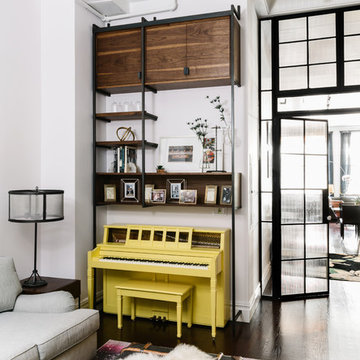
Photo of a mid-sized contemporary enclosed family room in New York with a music area, white walls, dark hardwood floors and no fireplace.
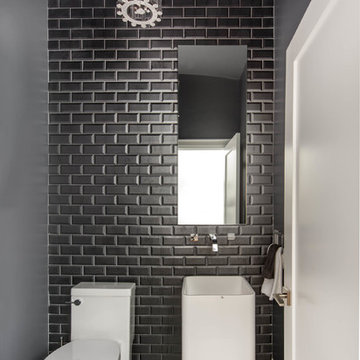
Photography: Stephani Buchman
Design ideas for a small contemporary powder room in Toronto with a pedestal sink, a two-piece toilet, gray tile, black tile, white tile, subway tile, grey walls and mosaic tile floors.
Design ideas for a small contemporary powder room in Toronto with a pedestal sink, a two-piece toilet, gray tile, black tile, white tile, subway tile, grey walls and mosaic tile floors.
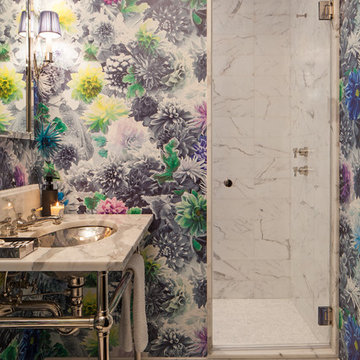
Three apartments were combined to create this 7 room home in Manhattan's West Village for a young couple and their three small girls. A kids' wing boasts a colorful playroom, a butterfly-themed bedroom, and a bath. The parents' wing includes a home office for two (which also doubles as a guest room), two walk-in closets, a master bedroom & bath. A family room leads to a gracious living/dining room for formal entertaining. A large eat-in kitchen and laundry room complete the space. Integrated lighting, audio/video and electric shades make this a modern home in a classic pre-war building.
Photography by Peter Kubilus
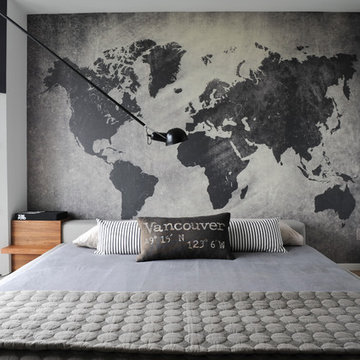
Photo Credit | 2012© TRACEY AYTON | PHOTOGRAPHY™ All rights reserved.
Interior Design | GAILE GUEVARA
1200 sq.ft. condo apartment
2 Bedroom 2 bath
Open concept Design
Full Renovation | New Kitchen | New Bathrooms | Hardwood floor throughout, motorized shades throughout + steam shower
Sources
The blanket is from Hay and is available at Vancouver Special | http://vanspecial.com/
Lighting | Flos 265 by Paolo Rizzatto available through Livingspace
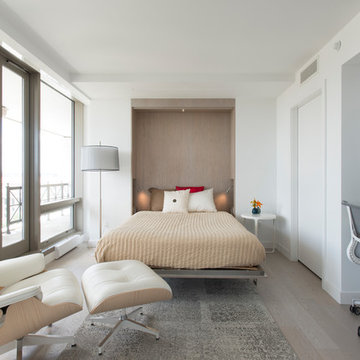
As part of the kitchen and condominium remodel, we updated this former bedroom by creating a wider opening with pocket doors from the living room and closing off the original hallway door. This allows use as a flexible space for our corporate housing client. The wood panel on the wall is actually a Murphy bed so it can be used as a bedroom as needed.
Michael K. Wilkinson
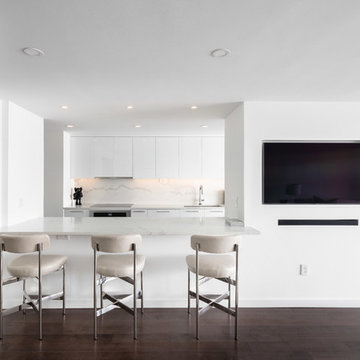
Design ideas for a modern open plan kitchen in New York with an undermount sink, flat-panel cabinets, white cabinets, white splashback, stone slab splashback, dark hardwood floors, brown floor, white benchtop, quartz benchtops and stainless steel appliances.
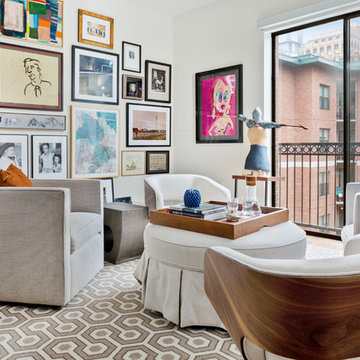
In our design focused on creating a home that acts as an art gallery and an entertaining space without remodeling. Priorities based on our client’s lifestyle. By turning the typical living room into a gallery space we created an area for conversation and cocktails. We tucked the TV watching away into a secondary bedroom. We designed the master bedroom around the artwork over the bed. The low custom bold blue upholstered bed is the main color in that space throwing your attention to the art.
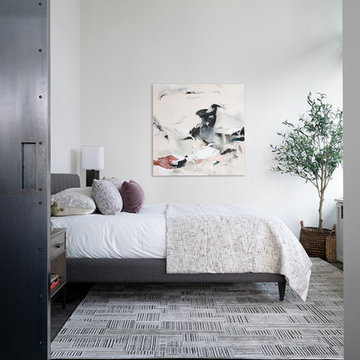
Master Bedroom of an Industrial Condominium.
Photography: Kort Havens
Mid-sized industrial master bedroom in Seattle with white walls, dark hardwood floors and no fireplace.
Mid-sized industrial master bedroom in Seattle with white walls, dark hardwood floors and no fireplace.
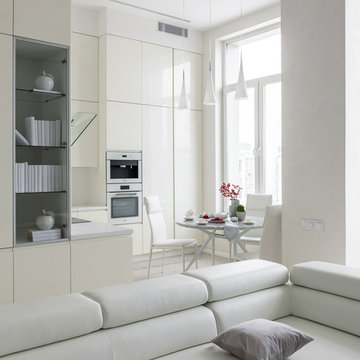
Фото Михаил Степанов.
Photo of a small contemporary l-shaped open plan kitchen in Moscow with flat-panel cabinets, white cabinets, beige splashback, white appliances, porcelain floors, no island, beige floor and white benchtop.
Photo of a small contemporary l-shaped open plan kitchen in Moscow with flat-panel cabinets, white cabinets, beige splashback, white appliances, porcelain floors, no island, beige floor and white benchtop.
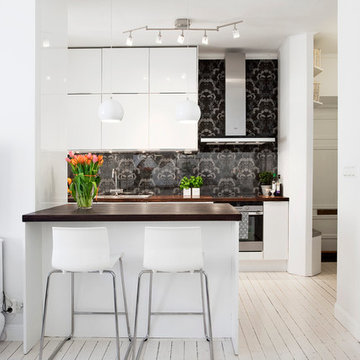
Inspiration for a mid-sized scandinavian single-wall eat-in kitchen in Stockholm with an undermount sink, flat-panel cabinets, white cabinets, black splashback, stainless steel appliances, painted wood floors, wood benchtops and with island.
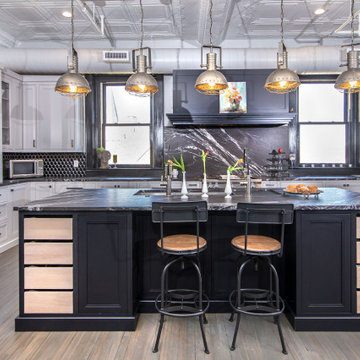
Loft apartments have always been popular and they seem to require a particular type of styled kitchen. This loft space has embraced the industrial feel with original tin exposed ceilings. The polish of the granite wall and the sleek matching granite countertops provide a welcome contrast in this industrial modern kitchen. Adding the elements of natural wood drawers inside the island is just one of the distinguished statement pieces inside the historic building apartment loft space.

Dane and his team were originally hired to shift a few rooms around when the homeowners' son left for college. He created well-functioning spaces for all, spreading color along the way. And he didn't waste a thing.
Project designed by Boston interior design studio Dane Austin Design. They serve Boston, Cambridge, Hingham, Cohasset, Newton, Weston, Lexington, Concord, Dover, Andover, Gloucester, as well as surrounding areas.
For more about Dane Austin Design, click here: https://daneaustindesign.com/
To learn more about this project, click here:
https://daneaustindesign.com/south-end-brownstone
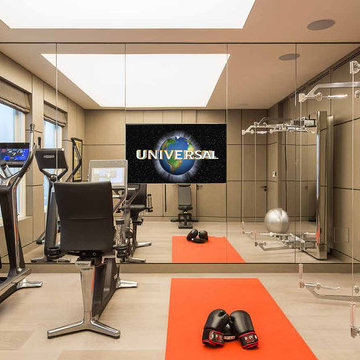
Home gym with built in TV and ceiling speakers.
Photo of a small transitional home gym in London with light hardwood floors.
Photo of a small transitional home gym in London with light hardwood floors.
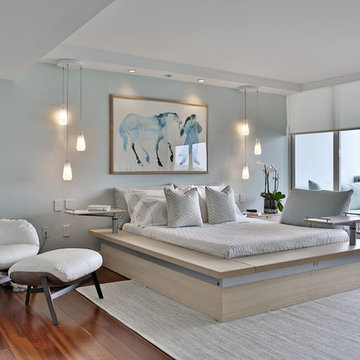
This is an example of a mid-sized contemporary master bedroom in Miami with medium hardwood floors, no fireplace, blue walls and orange floor.
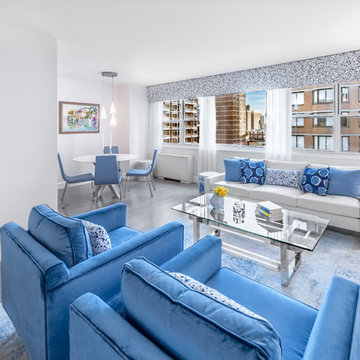
Looking for a gray hardwood floor to bring elegance to your room. Take a look at the beautiful combination between this living room and our Travertine Hard Maple hardwood floor. This magnific floor from our Designer collection is also available with our Pure Genius air-purifying technology. Photos taking by Alan Barry decorated by Alena Capra.
City Living 386 Home Design Photos
6


















