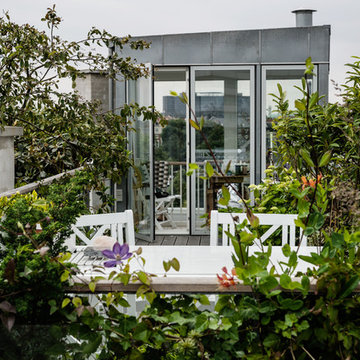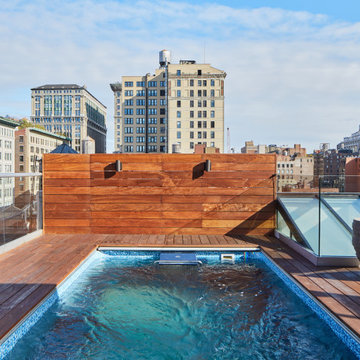City Living 386 Home Design Photos
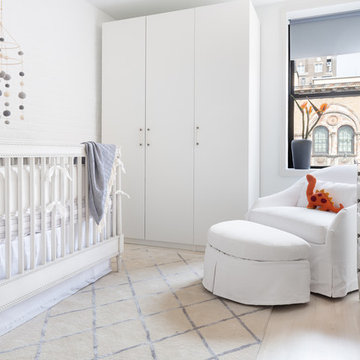
I designed a nursery for first time parents expecting a baby boy. The room had an existing painted brick wall which became my inspiration. I kept the pallette neutral with soft greys, washed woods, linens and added some hints of pale blue. The soft details in the furniture and curves of the chair create such a sweet spot in the room. My main pop of color was orange inspired by the artwork. Functionally, I added storage galore to accomodate overflow from the parents room and enough to hold all things baby. We love this crib with the border detail and its washed grey wood finish. We added some pale blue touches with the bedding and the rug. The round silohuette of the rocking chair brings so much softness. The felt ball mobile adds texture and playful character against the brick wall. Closets for critical storage and the black vase, ground the room.
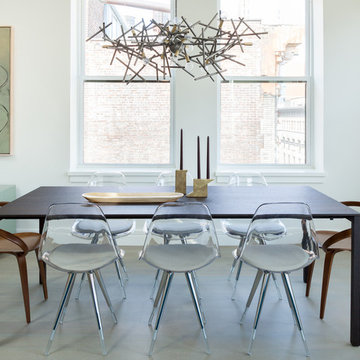
Notable decor elements include: Cassina Naan extendable dining table in smoked oak, Kubikoff Angel chairs in clear acrylic from Cite with Moore and Giles Eclipse leather on cushions, Cherner arm chairs, Apparatus candle blocks in brass and Ad Lib “Angular Momentum” pendant fixture by Lou Blass
Photos: Francesco Bertocci
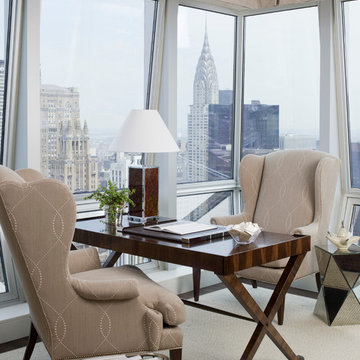
Inspiration for a transitional study room in New York with a freestanding desk and carpet.
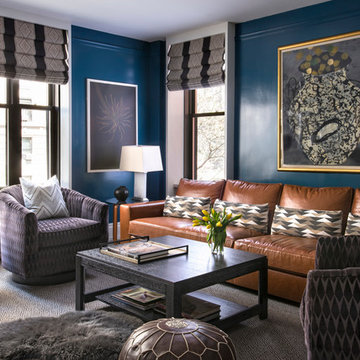
Photo of a mid-sized transitional enclosed family room in New York with blue walls, carpet, no fireplace, no tv and beige floor.
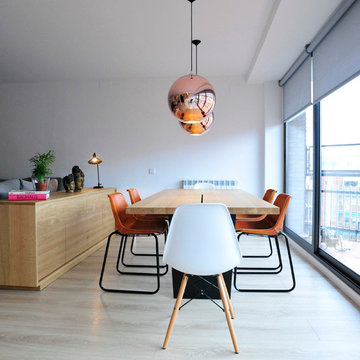
Proyecto de Interiorismo. Barcelona
Photo of a large contemporary dining room in Barcelona with white walls, light hardwood floors and no fireplace.
Photo of a large contemporary dining room in Barcelona with white walls, light hardwood floors and no fireplace.
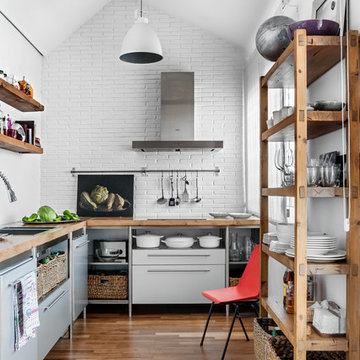
This is an example of a mid-sized industrial l-shaped separate kitchen in Madrid with flat-panel cabinets, medium hardwood floors, no island, wood benchtops, grey cabinets, white splashback, subway tile splashback and stainless steel appliances.
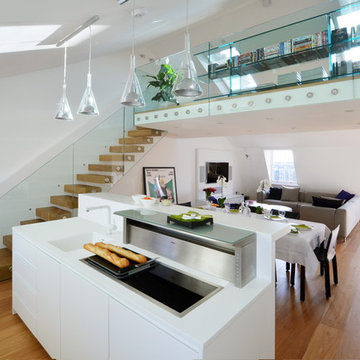
The View of the open Kitchen-Dining-Living and the mezzanine bridge above - D'Appollonio Photography
Photo of a mid-sized contemporary open plan kitchen in London with a drop-in sink, flat-panel cabinets, white cabinets, solid surface benchtops, white splashback, stainless steel appliances, with island, white benchtop, light hardwood floors and beige floor.
Photo of a mid-sized contemporary open plan kitchen in London with a drop-in sink, flat-panel cabinets, white cabinets, solid surface benchtops, white splashback, stainless steel appliances, with island, white benchtop, light hardwood floors and beige floor.
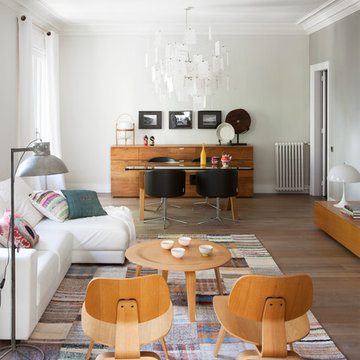
Proyecto realizado por Meritxell Ribé - The Room Studio
Construcción: The Room Work
Fotografías: Mauricio Fuertes
This is an example of a large contemporary formal enclosed living room in Other with grey walls, medium hardwood floors, no fireplace and no tv.
This is an example of a large contemporary formal enclosed living room in Other with grey walls, medium hardwood floors, no fireplace and no tv.
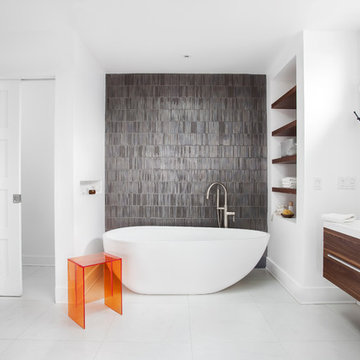
Well situated in Mont Royal, this split-level home had many positives apart from its dated interior, and layout of many small and inefficient rooms. This was all at odds with the owners’ lifestyle and aesthetic.
The client had architectural plans designed for a third floor addition that were to include a master bedroom and ensuite bathroom. The desired look for the entire house influenced all aspects of construction. Apart from the removal most walls on the main floor, everything was stripped back to the most simple and pure of finishing materials.
The existing floors were refinished in a smoked grey matte palette and offset the rich warm walnut accents in the kitchen and soft white walls.
With an abundance of white walls throughout, feature walls were essential in both the master bedroom and ensuite. The deep charcoal wall in the bedroom provides dramatic contrast to the teak headboard and hammered silver light fixture. The ensuite’s feature wall is made of pewter ceramic tiles that add texture and elegance to this simple space.
Materials and furnishings throughout were selected for their simplicity and form.
Photo : Drew Hadley
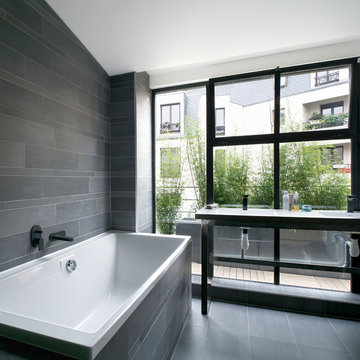
Rémi Castan
This is an example of a mid-sized contemporary master bathroom in Paris with a console sink, a drop-in tub, gray tile, grey walls, slate floors and slate.
This is an example of a mid-sized contemporary master bathroom in Paris with a console sink, a drop-in tub, gray tile, grey walls, slate floors and slate.
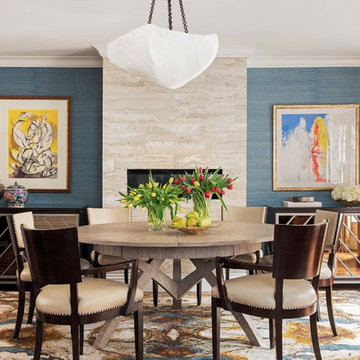
Dane and his team were originally hired to shift a few rooms around when the homeowners' son left for college. He created well-functioning spaces for all, spreading color along the way. And he didn't waste a thing.
Project designed by Boston interior design studio Dane Austin Design. They serve Boston, Cambridge, Hingham, Cohasset, Newton, Weston, Lexington, Concord, Dover, Andover, Gloucester, as well as surrounding areas.
For more about Dane Austin Design, click here: https://daneaustindesign.com/
To learn more about this project, click here:
https://daneaustindesign.com/south-end-brownstone
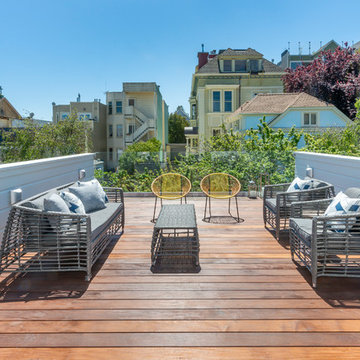
This is an example of a mid-sized contemporary rooftop and rooftop deck in San Francisco with no cover.
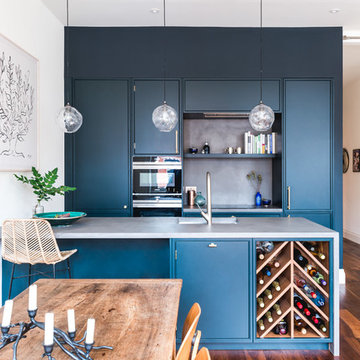
Gary Summers
Inspiration for a small contemporary single-wall open plan kitchen in London with an undermount sink, flat-panel cabinets, blue cabinets, concrete benchtops, black appliances, dark hardwood floors, brown floor, grey splashback and a peninsula.
Inspiration for a small contemporary single-wall open plan kitchen in London with an undermount sink, flat-panel cabinets, blue cabinets, concrete benchtops, black appliances, dark hardwood floors, brown floor, grey splashback and a peninsula.
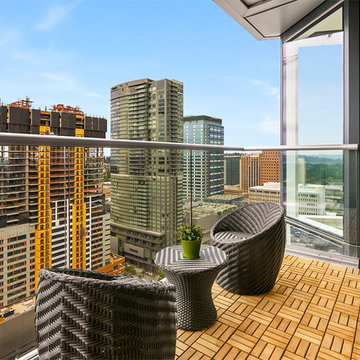
Inspiration for a mid-sized contemporary balcony in Seattle with a roof extension.
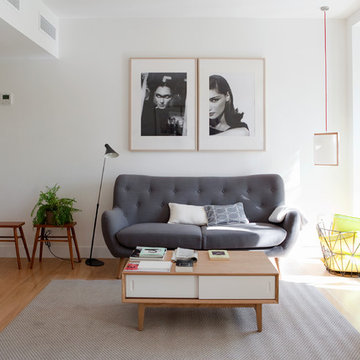
Design ideas for a mid-sized contemporary formal enclosed living room in Madrid with white walls, light hardwood floors, a freestanding tv and no fireplace.
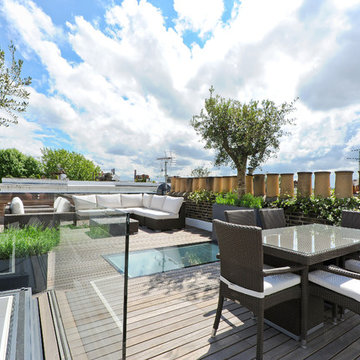
Luke Casserley
Photo of a mid-sized transitional rooftop and rooftop deck in London with no cover.
Photo of a mid-sized transitional rooftop and rooftop deck in London with no cover.
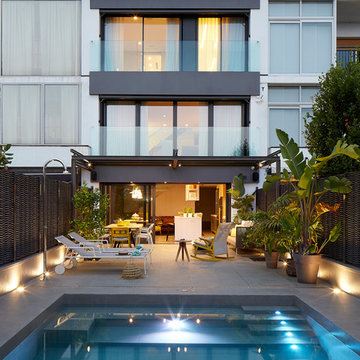
Jordi Miralles
Design ideas for a mid-sized contemporary three-storey white exterior in Barcelona with mixed siding and a flat roof.
Design ideas for a mid-sized contemporary three-storey white exterior in Barcelona with mixed siding and a flat roof.
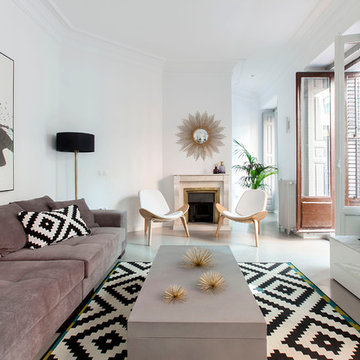
Lupe Clemente Fotografia
Inspiration for a large contemporary formal enclosed living room in Madrid with white walls, concrete floors, a freestanding tv, a standard fireplace and a stone fireplace surround.
Inspiration for a large contemporary formal enclosed living room in Madrid with white walls, concrete floors, a freestanding tv, a standard fireplace and a stone fireplace surround.
City Living 386 Home Design Photos
9



















