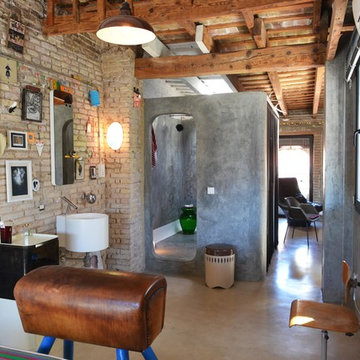172 Home Design Photos
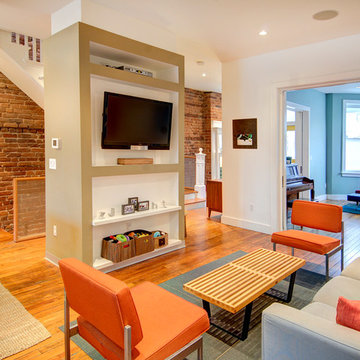
Photography by Stuart Kramer
Inspiration for a mid-sized contemporary open concept family room in Richmond with white walls, medium hardwood floors, no fireplace and a wall-mounted tv.
Inspiration for a mid-sized contemporary open concept family room in Richmond with white walls, medium hardwood floors, no fireplace and a wall-mounted tv.
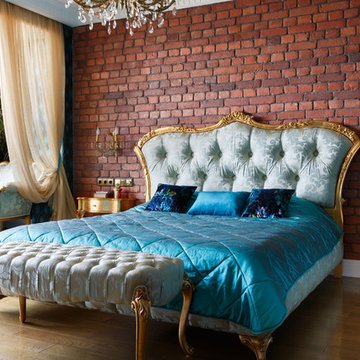
Спальня с присоединенной лоджией. Покрывало- натуральный шелк, портьеры- бархат. На полу- крашенная инженерная доска.
фото- Иван Сорокин
Large eclectic master bedroom in Saint Petersburg with brown walls and light hardwood floors.
Large eclectic master bedroom in Saint Petersburg with brown walls and light hardwood floors.
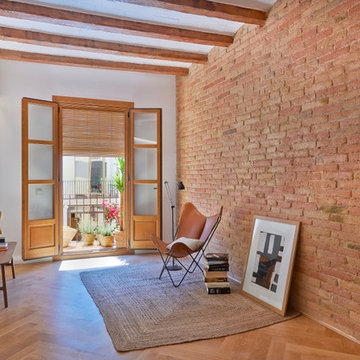
El proyecto consiste en la rehabilitación y reforma de los pisos y elementos comunes de un edificio plurifamiliar en el distrito de Poble Sec en Barcelona
El edificio construido en el año 1902 forma parte del catálogo de edificios con fachada protegida, debido a los elementos destacados de la época modernista.
Optamos por conservar los elementos característicos de la construcción como són las vigas vistas de madera en el interior de las viviendas que, junto con el pavimento de parquet proporcionan calidez al conjunto, así mismo el blanco de las paredes y elementos de carpintería proporcionan luminosidad.
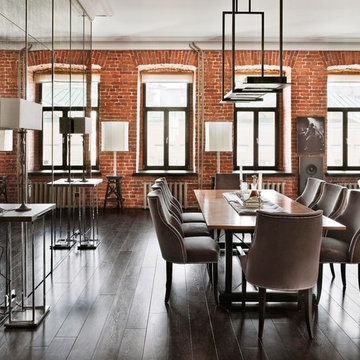
Photo of a large industrial separate dining room in Copenhagen with dark hardwood floors, no fireplace and metallic walls.
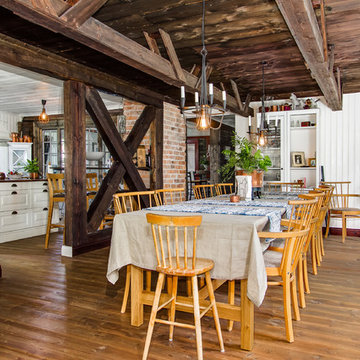
Inspiration for a mid-sized scandinavian separate dining room in Stockholm with white walls and medium hardwood floors.
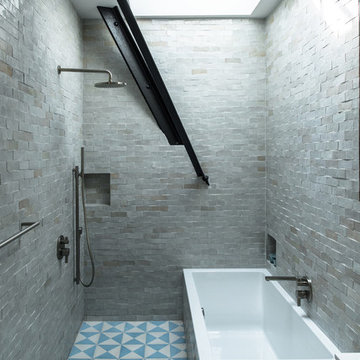
Photo by Alan Tansey
This East Village penthouse was designed for nocturnal entertaining. Reclaimed wood lines the walls and counters of the kitchen and dark tones accent the different spaces of the apartment. Brick walls were exposed and the stair was stripped to its raw steel finish. The guest bath shower is lined with textured slate while the floor is clad in striped Moroccan tile.
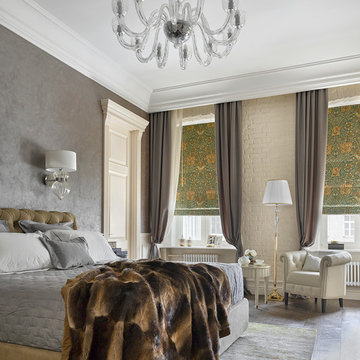
This is an example of a large transitional master bedroom in Moscow with grey walls and dark hardwood floors.
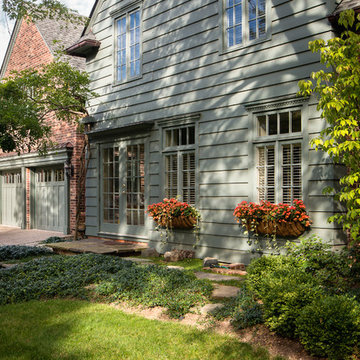
This early 20th century Poppleton Park home was originally 2548 sq ft. with a small kitchen, nook, powder room and dining room on the first floor. The second floor included a single full bath and 3 bedrooms. The client expressed a need for about 1500 additional square feet added to the basement, first floor and second floor. In order to create a fluid addition that seamlessly attached to this home, we tore down the original one car garage, nook and powder room. The addition was added off the northern portion of the home, which allowed for a side entry garage. Plus, a small addition on the Eastern portion of the home enlarged the kitchen, nook and added an exterior covered porch.
Special features of the interior first floor include a beautiful new custom kitchen with island seating, stone countertops, commercial appliances, large nook/gathering with French doors to the covered porch, mud and powder room off of the new four car garage. Most of the 2nd floor was allocated to the master suite. This beautiful new area has views of the park and includes a luxurious master bath with free standing tub and walk-in shower, along with a 2nd floor custom laundry room!
Attention to detail on the exterior was essential to keeping the charm and character of the home. The brick façade from the front view was mimicked along the garage elevation. A small copper cap above the garage doors and 6” half-round copper gutters finish the look.
KateBenjamin Photography
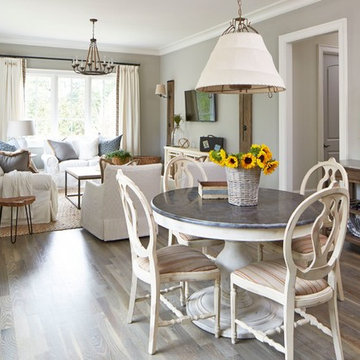
Lauren Rubinstein
Inspiration for a mid-sized country dining room in Atlanta with grey walls, medium hardwood floors and no fireplace.
Inspiration for a mid-sized country dining room in Atlanta with grey walls, medium hardwood floors and no fireplace.
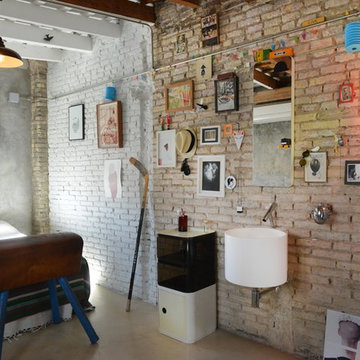
Javier Ferrer Vidal
Photo of a mid-sized industrial loft-style bedroom in Valencia with beige walls.
Photo of a mid-sized industrial loft-style bedroom in Valencia with beige walls.
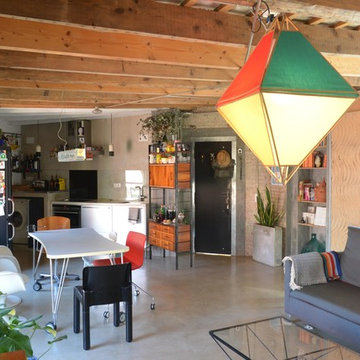
Javier Ferrer Vidal
Inspiration for a mid-sized industrial open plan dining in Valencia with no fireplace.
Inspiration for a mid-sized industrial open plan dining in Valencia with no fireplace.
172 Home Design Photos
9



















