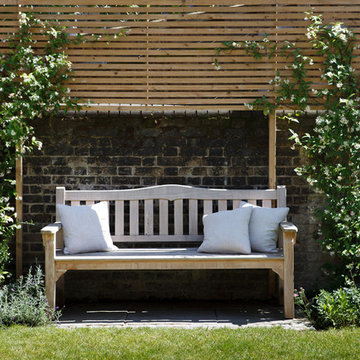172 Home Design Photos
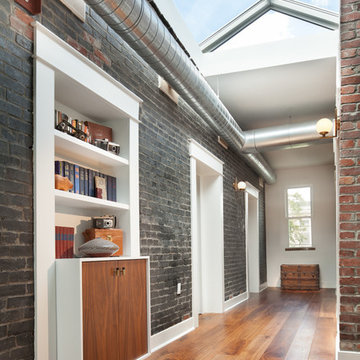
Design ideas for a mid-sized industrial hallway in DC Metro with black walls and medium hardwood floors.
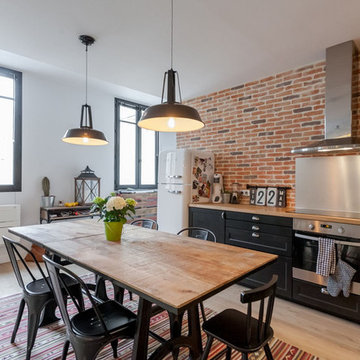
Photo of a mid-sized industrial single-wall eat-in kitchen in Bordeaux with black cabinets, wood benchtops, metallic splashback, metal splashback, light hardwood floors and no island.
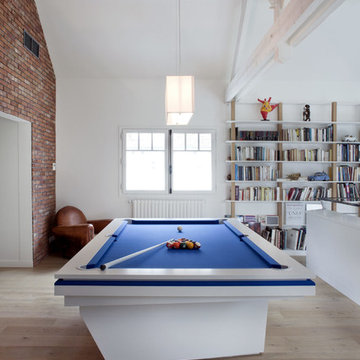
Olivier Chabaud
Inspiration for a large eclectic open concept family room in Paris with white walls, medium hardwood floors, no fireplace, no tv, a game room, brown floor and exposed beam.
Inspiration for a large eclectic open concept family room in Paris with white walls, medium hardwood floors, no fireplace, no tv, a game room, brown floor and exposed beam.
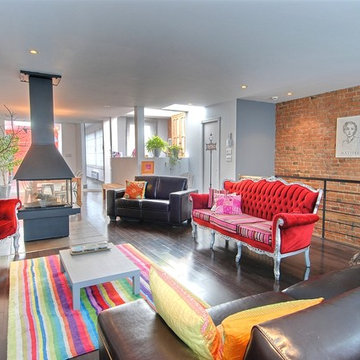
Large eclectic open concept living room in Paris with dark hardwood floors and a two-sided fireplace.
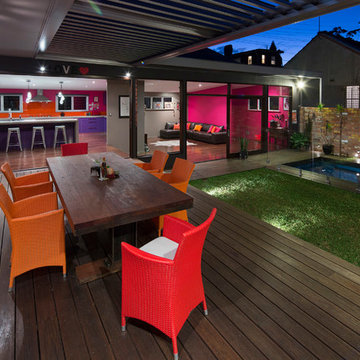
The outdoor deck area is raised from the grass area but at the same level as the kitchen so that the occupants in the kitchen can look down over the pool. The solar pergola allows for all weather entertaining.
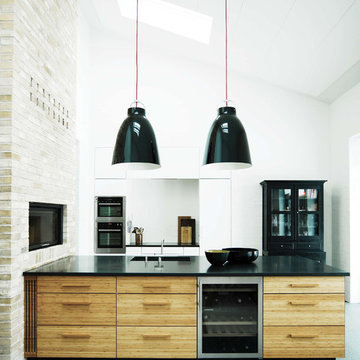
Mid-sized scandinavian galley open plan kitchen in Copenhagen with an integrated sink, beaded inset cabinets, light wood cabinets, quartzite benchtops, stainless steel appliances, ceramic floors and no island.
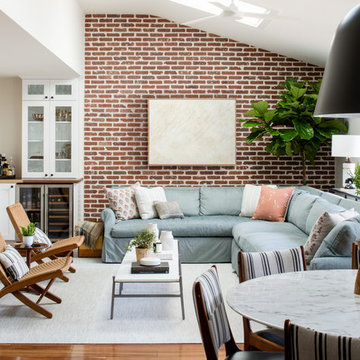
A prior great room addition was made more open and functional with an optimal seating arrangement, flexible furniture options. The brick wall ties the space to the original portion of the home, as well as acting as a focal point.
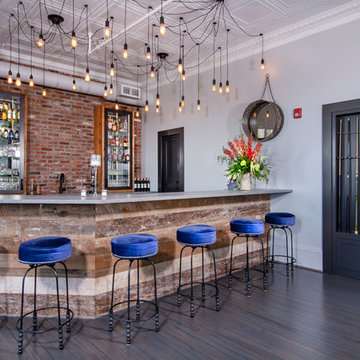
Build Method: Inset
Base cabinets: SW Black Fox
Countertop: Caesarstone Rugged Concrete
Special feature: Pool Stick storage
Ice maker panel
Bar tower cabinets: Exterior sides – Reclaimed wood
Interior: SW Black Fox with glass shelves
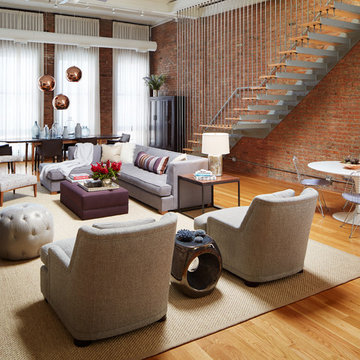
Urban Loft, Jessica Lagrange Interiors LLC, Photo by Werner Straube
Photo of a large contemporary open concept living room in Chicago with medium hardwood floors, brown walls and brown floor.
Photo of a large contemporary open concept living room in Chicago with medium hardwood floors, brown walls and brown floor.
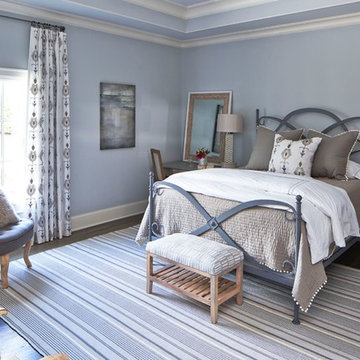
Lauren Rubinstein
Photo of a mid-sized country guest bedroom in Atlanta with blue walls, no fireplace and dark hardwood floors.
Photo of a mid-sized country guest bedroom in Atlanta with blue walls, no fireplace and dark hardwood floors.
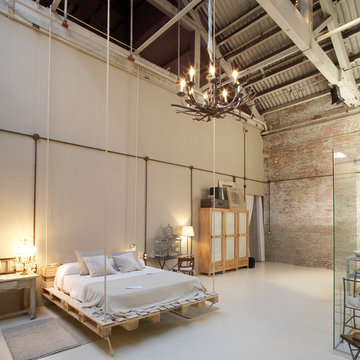
Cama hecha 100% de pallets. Es artesanía urbana y desprende un romántico estilo vintage-industrial.
Inspiration for an expansive industrial master bedroom in Barcelona with beige walls and no fireplace.
Inspiration for an expansive industrial master bedroom in Barcelona with beige walls and no fireplace.
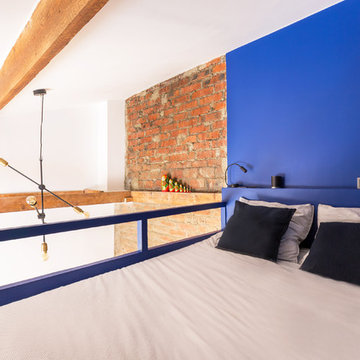
Une tête de lit a été créée en hauteur, afin d'y mettre, comme à l'hôtel, une liseuse et une prises par personne pour plus de confort. Protégés pas la rambarde elle aussi peinte en bleu pour la nuit. L'espace vide créé par la double hauteur du salon est rempli par l'envergure légère de cette suspension en métal et laiton.
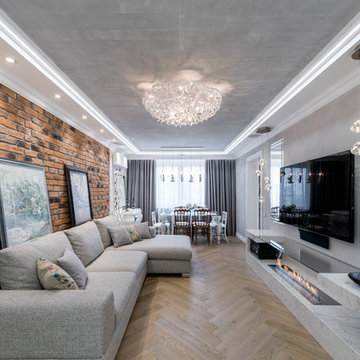
Лаврик Ирина
Inspiration for a large contemporary formal living room in Moscow with a ribbon fireplace, a wall-mounted tv, multi-coloured walls and light hardwood floors.
Inspiration for a large contemporary formal living room in Moscow with a ribbon fireplace, a wall-mounted tv, multi-coloured walls and light hardwood floors.
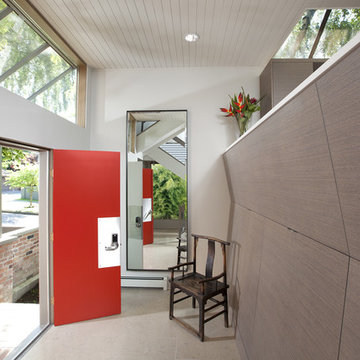
designer: False Creek Design Group
photographer: Ema Peter
Inspiration for a mid-sized contemporary front door in Vancouver with white walls, a red front door and a double front door.
Inspiration for a mid-sized contemporary front door in Vancouver with white walls, a red front door and a double front door.
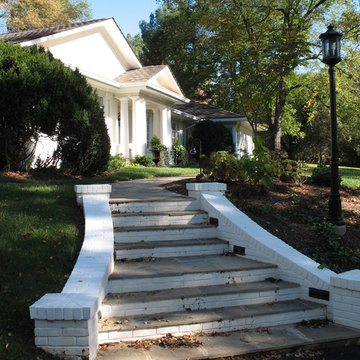
This home was renovated with aging-in-place in mind. The existing home had water and termite issues. The home renovation focused on energy-efficiency, luxury, and comfort.
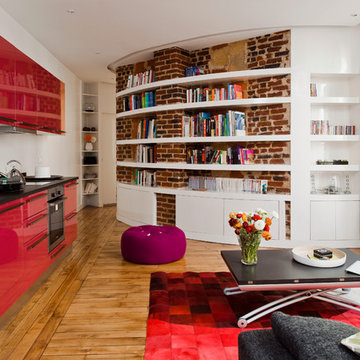
Julien Clapot
This is an example of a mid-sized contemporary open concept living room in Paris with medium hardwood floors, a library, white walls, no fireplace and no tv.
This is an example of a mid-sized contemporary open concept living room in Paris with medium hardwood floors, a library, white walls, no fireplace and no tv.
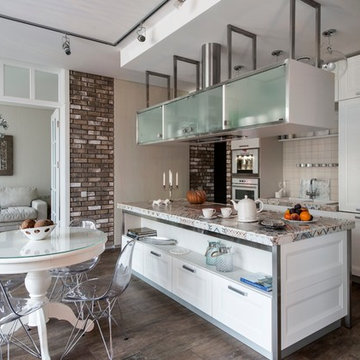
This is an example of a mid-sized industrial galley open plan kitchen in Moscow with recessed-panel cabinets, white cabinets, tile benchtops, white splashback, ceramic splashback, white appliances, porcelain floors, with island and a double-bowl sink.
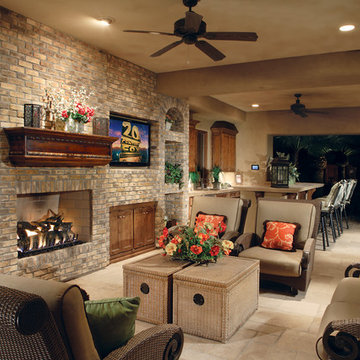
Joe Cotitta
Epic Photography
joecotitta@cox.net:
Inspiration for a mid-sized mediterranean backyard verandah in Phoenix with tile and a roof extension.
Inspiration for a mid-sized mediterranean backyard verandah in Phoenix with tile and a roof extension.
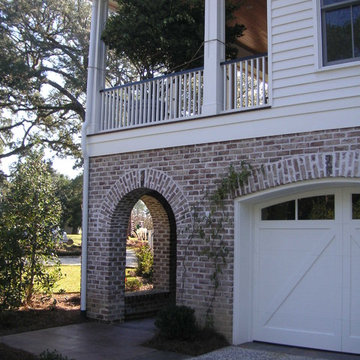
This is an example of a large traditional side yard verandah in Atlanta with a roof extension.
172 Home Design Photos
6



















