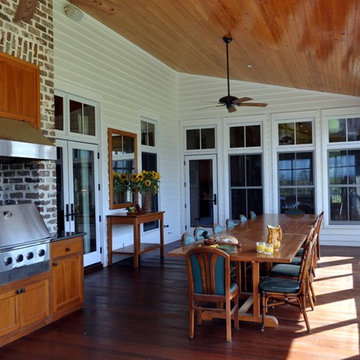172 Home Design Photos
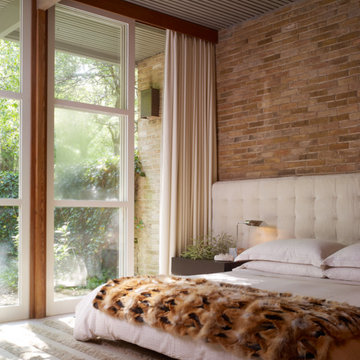
Alice Cottrell Interior Design | Rick Rozas Design
Photo Credit: Stephen Karlisch
Photo of a large midcentury master bedroom in Dallas with carpet, no fireplace, brown walls and grey floor.
Photo of a large midcentury master bedroom in Dallas with carpet, no fireplace, brown walls and grey floor.
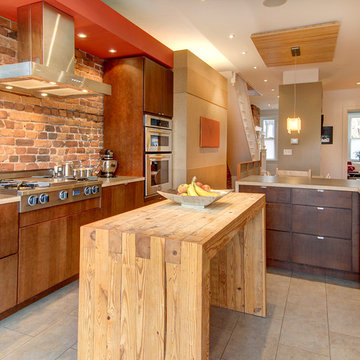
Photography by Stuart Kramer
Mid-sized contemporary galley eat-in kitchen in Richmond with flat-panel cabinets, dark wood cabinets, stainless steel appliances, multiple islands and porcelain floors.
Mid-sized contemporary galley eat-in kitchen in Richmond with flat-panel cabinets, dark wood cabinets, stainless steel appliances, multiple islands and porcelain floors.
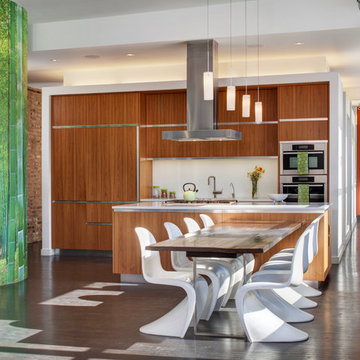
Darris Harris
This is an example of a mid-sized contemporary single-wall eat-in kitchen in Chicago with flat-panel cabinets, medium wood cabinets, white splashback, stainless steel appliances, with island, quartz benchtops, an undermount sink, ceramic floors and grey floor.
This is an example of a mid-sized contemporary single-wall eat-in kitchen in Chicago with flat-panel cabinets, medium wood cabinets, white splashback, stainless steel appliances, with island, quartz benchtops, an undermount sink, ceramic floors and grey floor.
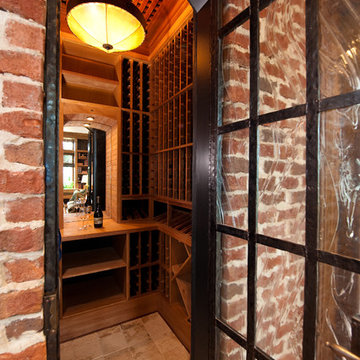
Elegant Wine Room with Rustic Brick Walls and Natural Wood Wine Storage
This is an example of a small traditional wine cellar in Charleston with storage racks and beige floor.
This is an example of a small traditional wine cellar in Charleston with storage racks and beige floor.
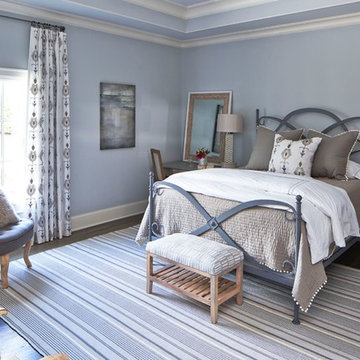
Lauren Rubinstein
Photo of a mid-sized country guest bedroom in Atlanta with blue walls, no fireplace and dark hardwood floors.
Photo of a mid-sized country guest bedroom in Atlanta with blue walls, no fireplace and dark hardwood floors.
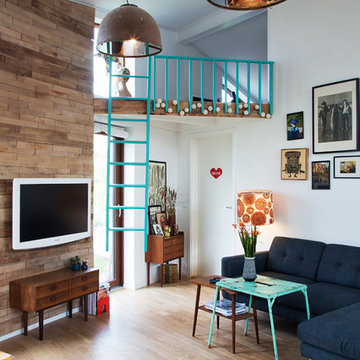
Design ideas for a small scandinavian open concept family room in Copenhagen with white walls, light hardwood floors, a wall-mounted tv and no fireplace.
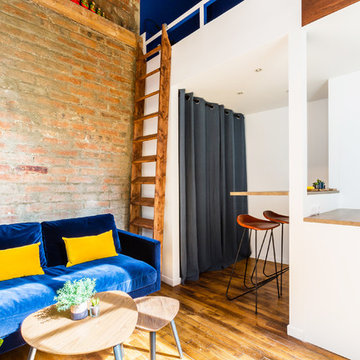
Une très belle pièce de vie multi-fonctions pour ce beau studio industriel-chic. Un salon sur fond de mur brique, et un bloc mezzanine abritant dressing, cuisine et coin dînatoire bar.
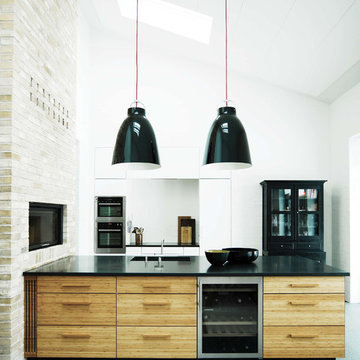
Mid-sized scandinavian galley open plan kitchen in Copenhagen with an integrated sink, beaded inset cabinets, light wood cabinets, quartzite benchtops, stainless steel appliances, ceramic floors and no island.
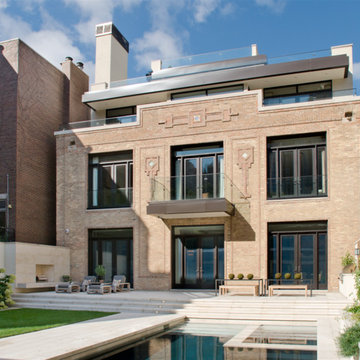
Michael Lipman
Large contemporary three-storey brick exterior in Chicago with a flat roof.
Large contemporary three-storey brick exterior in Chicago with a flat roof.
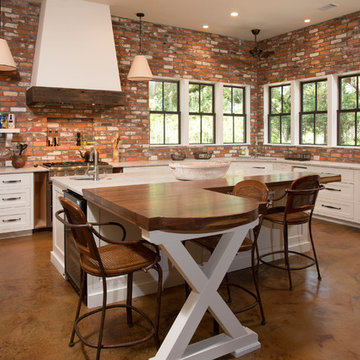
Inspiration for a large beach style l-shaped eat-in kitchen in Charleston with an undermount sink, recessed-panel cabinets, white cabinets, granite benchtops, multi-coloured splashback, stainless steel appliances, concrete floors and with island.
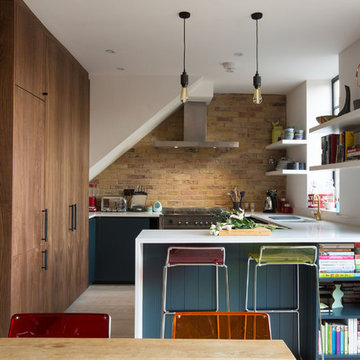
A "Home" should be the physical 'representation' of an individual's or several individuals' personalities. That is exactly what we achieved with this project. After presenting us with an amazing collection of mood boards with everything they aspirated to, we took onboard the core of what was being asked and ran with it.
We ended up gutting out the whole flat and re-designing a new layout that allowed for daylight, intimacy, colour, texture, glamour, luxury and so much attention to detail. All the joinery is bespoke.
Photography by Alex Maguire photography
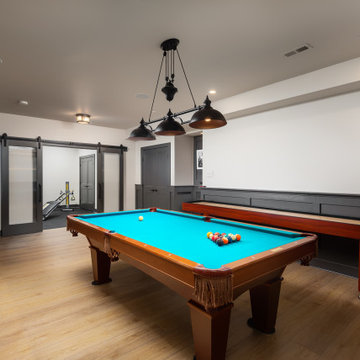
This 1600+ square foot basement was a diamond in the rough. We were tasked with keeping farmhouse elements in the design plan while implementing industrial elements. The client requested the space include a gym, ample seating and viewing area for movies, a full bar , banquette seating as well as area for their gaming tables - shuffleboard, pool table and ping pong. By shifting two support columns we were able to bury one in the powder room wall and implement two in the custom design of the bar. Custom finishes are provided throughout the space to complete this entertainers dream.
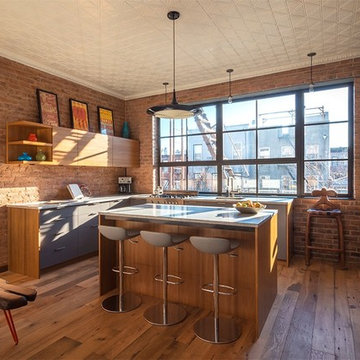
Owner Mark Gruber photographed this decorative white tin ceiling installed by his company Abingdon Construction Inc. in Brooklyn, New York The white tin ceilings was a natural fit for this modern space with brown wood tones, stainless steel applainces and large windows.
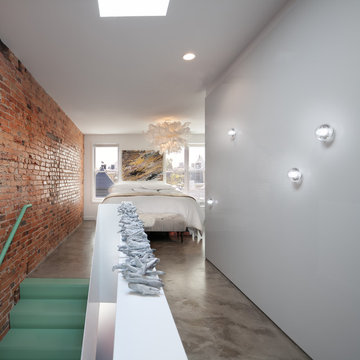
Morgan Howarth
Photo of a mid-sized industrial master bedroom in DC Metro with white walls, concrete floors and no fireplace.
Photo of a mid-sized industrial master bedroom in DC Metro with white walls, concrete floors and no fireplace.
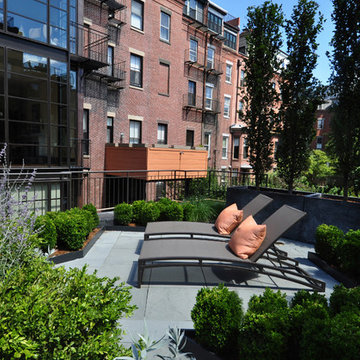
urban rooftop garden
Design ideas for a small transitional deck in Boston.
Design ideas for a small transitional deck in Boston.
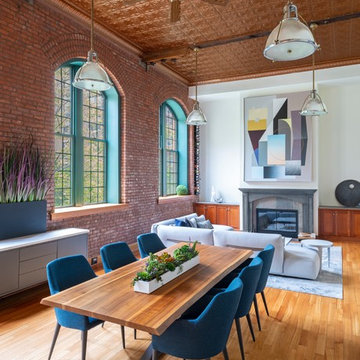
Creating a cohesive room with the powerful architectural elements of brick, copper and massive ceiling heights.
The addition of a custom panting by artist RUBIN completed the space by tying the palette to all the disparate finishes.
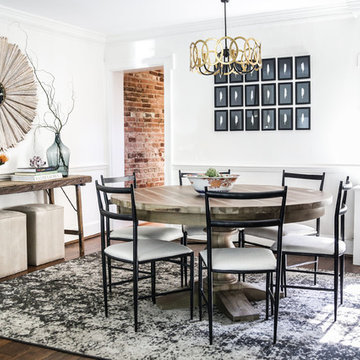
Jessica Caso
This is an example of a mid-sized transitional separate dining room in Austin with white walls, dark hardwood floors, no fireplace and brown floor.
This is an example of a mid-sized transitional separate dining room in Austin with white walls, dark hardwood floors, no fireplace and brown floor.
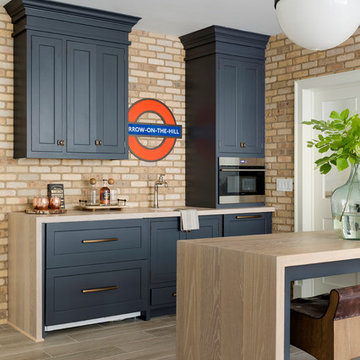
This lower level was inspired by the subway in New York. The brick veneer wall compliments the navy painted full height cabinetry. The separate counter provides seating for guests in the bar area. Photo by SpaceCrafting
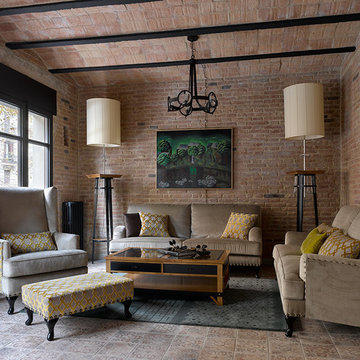
Сергей Ананьев
This is an example of a mid-sized eclectic open concept living room in Moscow with brown walls, ceramic floors, no fireplace and brown floor.
This is an example of a mid-sized eclectic open concept living room in Moscow with brown walls, ceramic floors, no fireplace and brown floor.
172 Home Design Photos
5



















