722 Home Design Photos
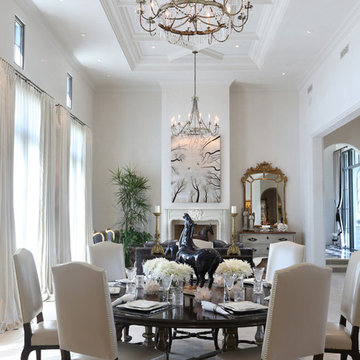
Design ideas for a large traditional open plan dining in Phoenix with white walls.
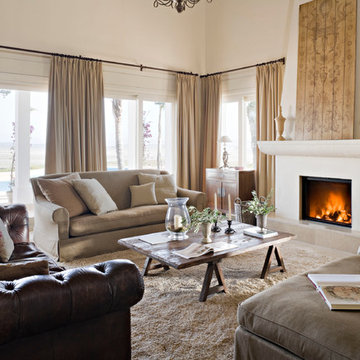
Fotografía: masfotogenica fotografia
This is an example of a large mediterranean formal enclosed living room in Madrid with beige walls, a standard fireplace, carpet, a plaster fireplace surround and no tv.
This is an example of a large mediterranean formal enclosed living room in Madrid with beige walls, a standard fireplace, carpet, a plaster fireplace surround and no tv.
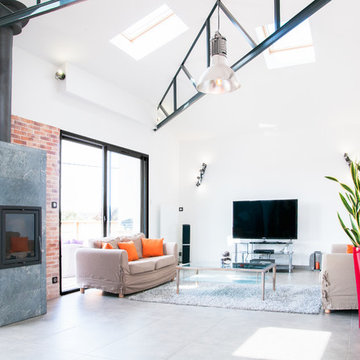
© A.Tatin Photographe
Large industrial open concept family room in Nantes with white walls, ceramic floors and a freestanding tv.
Large industrial open concept family room in Nantes with white walls, ceramic floors and a freestanding tv.
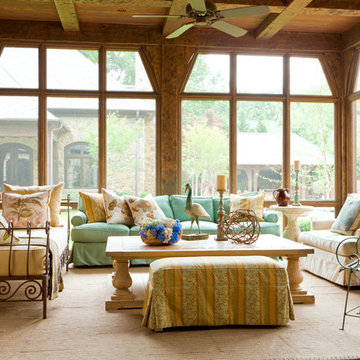
Photographer: Gordon Beall
Builder: Tom Offutt, TJO Company
Architect: Richard Foster
Design ideas for a large traditional sunroom in Baltimore with travertine floors, no fireplace, a standard ceiling and beige floor.
Design ideas for a large traditional sunroom in Baltimore with travertine floors, no fireplace, a standard ceiling and beige floor.
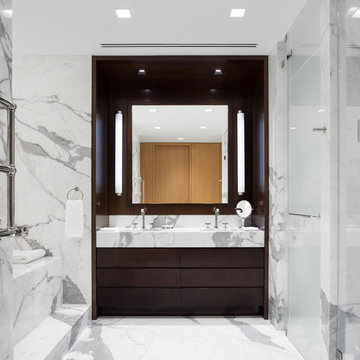
Vanity
Large contemporary master bathroom in New York with an undermount sink, flat-panel cabinets, dark wood cabinets, marble benchtops, an alcove shower, gray tile, an alcove tub, marble, white walls, marble floors, white floor and a hinged shower door.
Large contemporary master bathroom in New York with an undermount sink, flat-panel cabinets, dark wood cabinets, marble benchtops, an alcove shower, gray tile, an alcove tub, marble, white walls, marble floors, white floor and a hinged shower door.
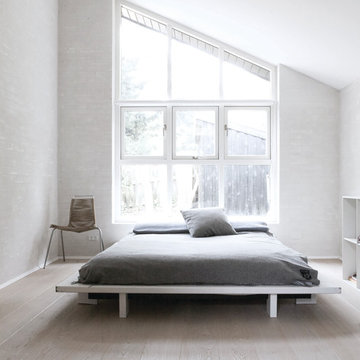
Jonas Bjerre-Poulsen / Norm Architects
Large scandinavian master bedroom in Copenhagen with white walls and painted wood floors.
Large scandinavian master bedroom in Copenhagen with white walls and painted wood floors.
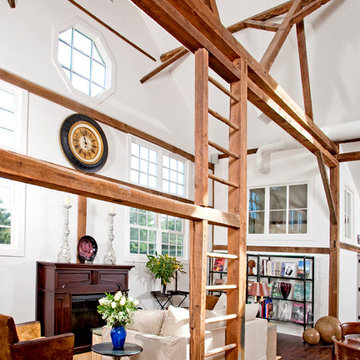
Interior of the remodeled barn.
-Randal Bye
Inspiration for a large country family room in Philadelphia with white walls, dark hardwood floors, a wood fireplace surround, no tv and a standard fireplace.
Inspiration for a large country family room in Philadelphia with white walls, dark hardwood floors, a wood fireplace surround, no tv and a standard fireplace.
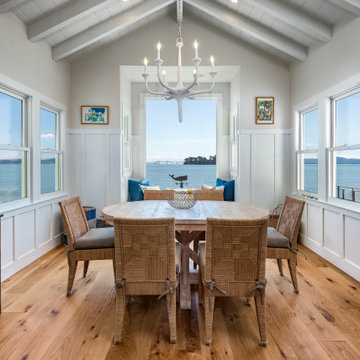
Design ideas for a mid-sized beach style kitchen/dining combo in San Francisco with beige walls, medium hardwood floors, no fireplace and beige floor.
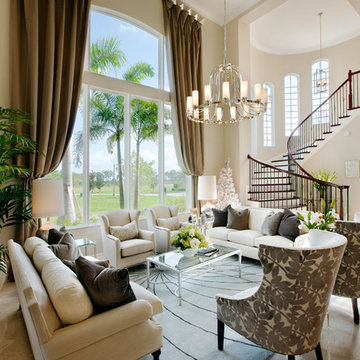
This is an example of a large traditional formal open concept living room in Miami with beige walls, marble floors and no tv.
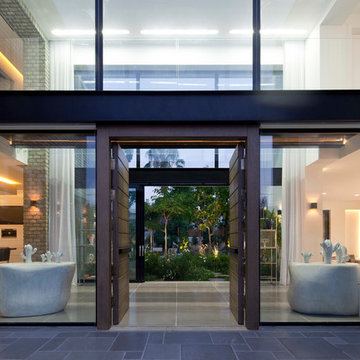
Amit Geron Photographer
This is an example of a large modern front door in Other with a double front door.
This is an example of a large modern front door in Other with a double front door.
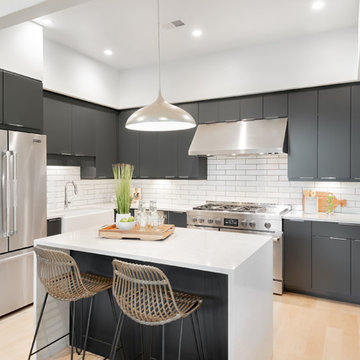
Modern Kitchen, dark cabinets
Photo: Keen Eye Marketing
This is an example of a mid-sized contemporary l-shaped kitchen in Charleston with a farmhouse sink, flat-panel cabinets, grey cabinets, quartz benchtops, white splashback, subway tile splashback, stainless steel appliances, light hardwood floors, with island, white benchtop and beige floor.
This is an example of a mid-sized contemporary l-shaped kitchen in Charleston with a farmhouse sink, flat-panel cabinets, grey cabinets, quartz benchtops, white splashback, subway tile splashback, stainless steel appliances, light hardwood floors, with island, white benchtop and beige floor.
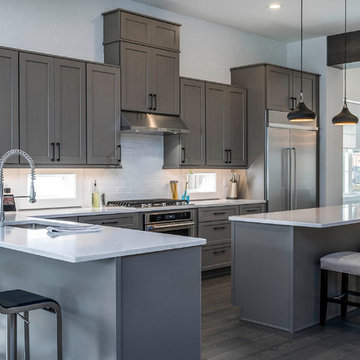
Design ideas for a large transitional l-shaped eat-in kitchen in Orlando with an undermount sink, shaker cabinets, grey cabinets, marble benchtops, white splashback, subway tile splashback, stainless steel appliances, dark hardwood floors, with island, brown floor and white benchtop.
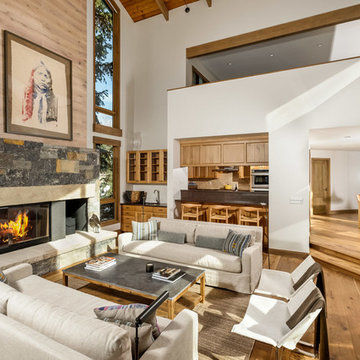
The living room was made more spacious by removing part of the mezzanine that previously hovered over it and by replacing some of the dark wood paneling with painted drywall.
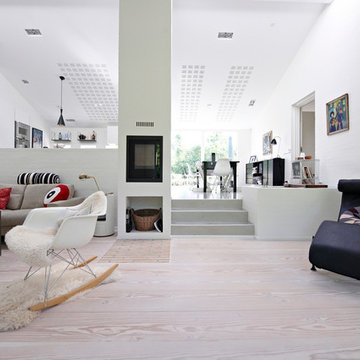
Inspiration for an expansive contemporary formal open concept living room in Esbjerg with white walls, painted wood floors, a wood stove and a brick fireplace surround.
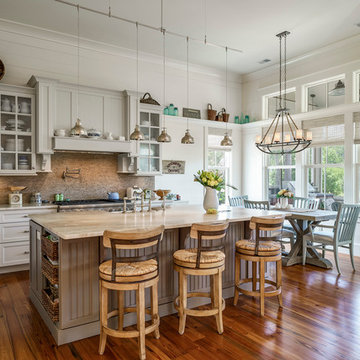
Great view of this open kitchen with butt board walls, a large eat-in island, plus room for a fun trestle table for family dinners, antique reclaimed pine flooring and white shaker cabinets. The light rail system is a modern touch to this low country cottage home in Bluffton SC.
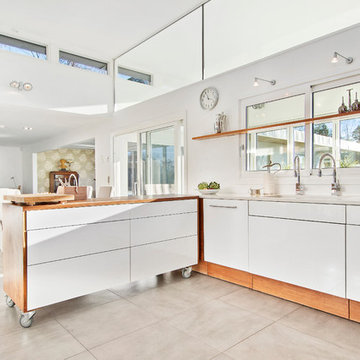
Large contemporary l-shaped kitchen in Stockholm with flat-panel cabinets, white cabinets, a peninsula, a double-bowl sink, wood benchtops, white appliances and limestone floors.
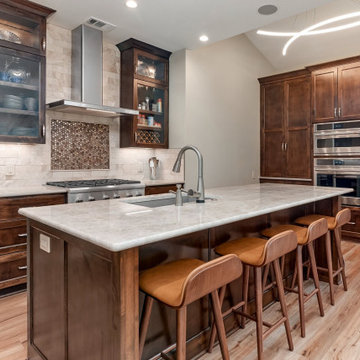
Inspiration for a transitional l-shaped kitchen in Austin with an undermount sink, recessed-panel cabinets, dark wood cabinets, grey splashback, stainless steel appliances, light hardwood floors, with island, beige floor and grey benchtop.
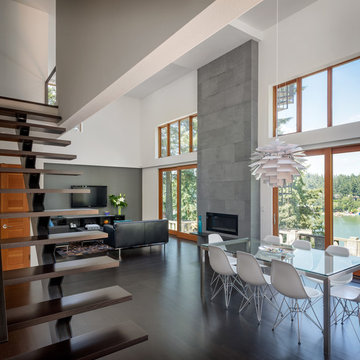
Photo Credits: Aaron Leitz
Inspiration for a mid-sized contemporary wood straight staircase in Portland with open risers.
Inspiration for a mid-sized contemporary wood straight staircase in Portland with open risers.
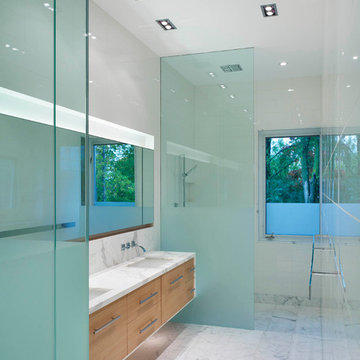
This single family home sits on a tight, sloped site. Within a modest budget, the goal was to provide direct access to grade at both the front and back of the house.
The solution is a multi-split-level home with unconventional relationships between floor levels. Between the entrance level and the lower level of the family room, the kitchen and dining room are located on an interstitial level. Within the stair space “floats” a small bathroom.
The generous stair is celebrated with a back-painted red glass wall which treats users to changing refractive ambient light throughout the house.
Black brick, grey-tinted glass and mirrors contribute to the reasonably compact massing of the home. A cantilevered upper volume shades south facing windows and the home’s limited material palette meant a more efficient construction process. Cautious landscaping retains water run-off on the sloping site and home offices reduce the client’s use of their vehicle.
The house achieves its vision within a modest footprint and with a design restraint that will ensure it becomes a long-lasting asset in the community.
Photo by Tom Arban
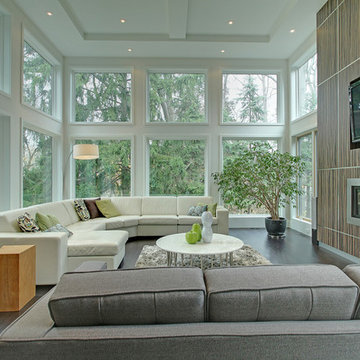
Design ideas for a mid-sized contemporary formal enclosed living room in Toronto with white walls, dark hardwood floors, a ribbon fireplace, a wall-mounted tv, a tile fireplace surround and brown floor.
722 Home Design Photos
9


















