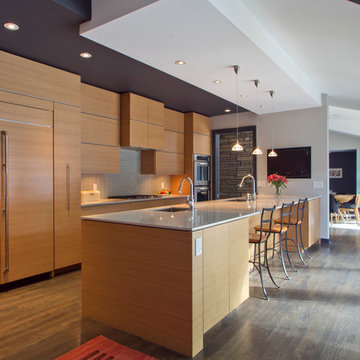722 Home Design Photos
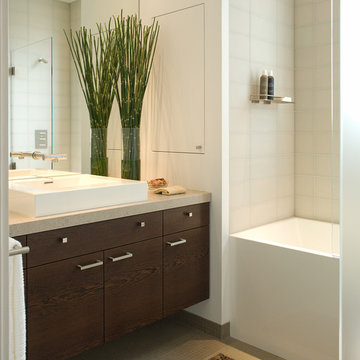
Michael Merrill Design Studio completely reworked this 53 square-foot bathroom. This is the only bathroom in the 815 square-foot Edwardian residence. The floating cabinet increases the sense of space in this tiny bathroom. We relocated the bathroom so it is no longer located in the kitchen.
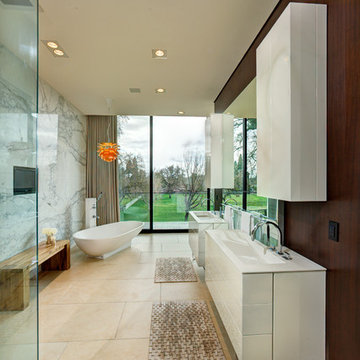
Design ideas for a large contemporary master bathroom in San Francisco with flat-panel cabinets, white cabinets, a freestanding tub, a curbless shower, white tile, an integrated sink, solid surface benchtops, brown walls and limestone floors.
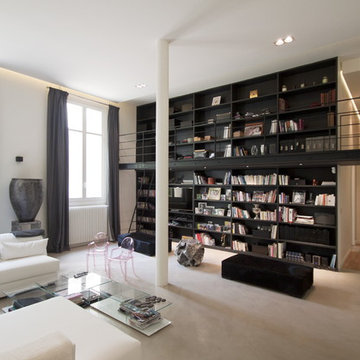
Emission LaMaison France5
Vous pouvez visionner le reportage et prendre connaissance du projet ici >> http://www.feld-architecture.eu/medias/
------
Situé en rez-de-chaussée, cet appartement sombre et vétuste possédait toutefois des volumes d’une ampleur rare, malgré un plan très en longueur. En parallèle d’un travail sur la lumière naturelle, la restructuration complète a permis la mise en place d’un plan plus ouvert.
Pour habiter et mettre en valeur ces espaces exceptionnels, des évènements architecturaux à l’échelle des volumes ont été mis en place – bibliothèque sur deux niveaux avec coursive, mezzanine, jeux de plafonds.
Le bois naturel brut, les teintes claires et les contrastes de matières, créent une atmosphère chaleureuse et confortable atténuant le côté imposant des volumes de l’appartement.
----
Crédits Feld Architecture
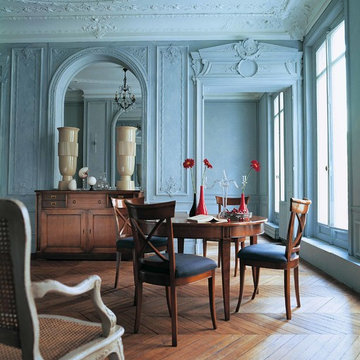
HAUTEVILLE ROUND DINING TABLE
Nouveaux Classiques collection
Solid cherry wood andveneer, hand-waxed lacquer, antique finish.
Dimensions: H. 76 x ø 120 cm ( x 29.9"h x 47.2"ø)
Other Dimensions :
Round dining table l.100 w/frame : H. 76 x ø 100 cm ( x 29.9"h x 39.4"ø)
Oval dining table : W. 170 x H. 76 x D. 120 cm (66.9"w x 29.9"h x 47.2"d)
Oval dining table : W. 180 x H. 77 x D. 130 cm (70.9"w x 30.3"h x 51.2"d)
Square dining table : W. 120 x H. 76 x D. 120 cm (47.2"w x 29.9"h x 47.2"d)
Rectangular dining table : W. 200 x H. 76 x D. 110 cm (78.7"w x 29.9"h x 43.3"d)
This product, like all Roche Bobois pieces, can be customised with a large array of materials, colours and dimensions.
Our showroom advisors are at your disposal and will happily provide you with any additional information and advice.
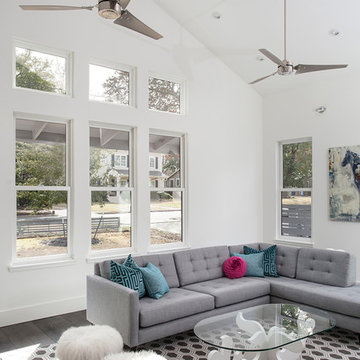
This is an example of a mid-sized transitional formal open concept living room in Austin with white walls, dark hardwood floors and no tv.
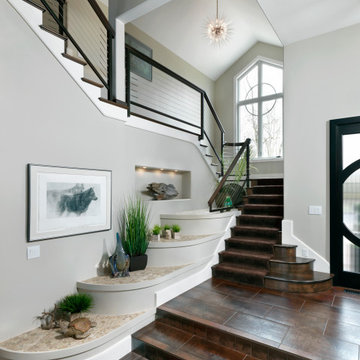
Large transitional wood u-shaped staircase in Cincinnati with wood risers and metal railing.
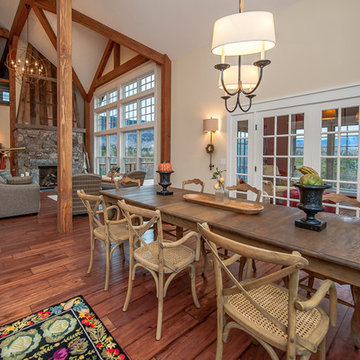
The Cabot provides 2,367 square feet of living space, 3 bedrooms and 2.5 baths. This stunning barn style design focuses on open concept living.
Northpeak Photography
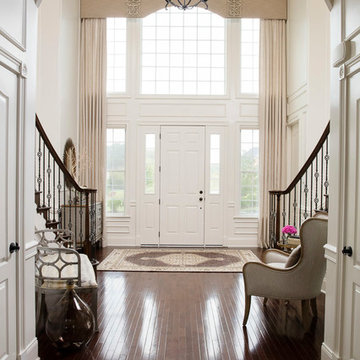
Copyright © Tracey Brown. Design by Trish Albano Interiors
View of foyer looking towards front doorway
Expansive traditional foyer in Baltimore with dark hardwood floors, a single front door and a white front door.
Expansive traditional foyer in Baltimore with dark hardwood floors, a single front door and a white front door.
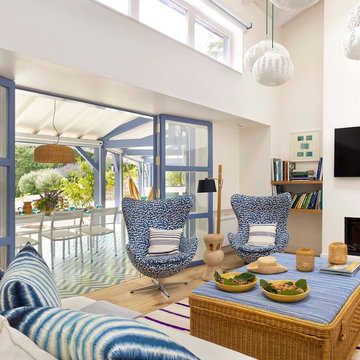
Martín García Pérez
Photo of a mid-sized beach style enclosed family room in Madrid with white walls, light hardwood floors and a wall-mounted tv.
Photo of a mid-sized beach style enclosed family room in Madrid with white walls, light hardwood floors and a wall-mounted tv.
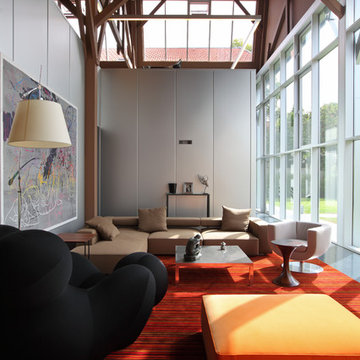
Maitextu Etchevarria
Design ideas for a large contemporary formal open concept living room in Bordeaux with grey walls, no fireplace and no tv.
Design ideas for a large contemporary formal open concept living room in Bordeaux with grey walls, no fireplace and no tv.
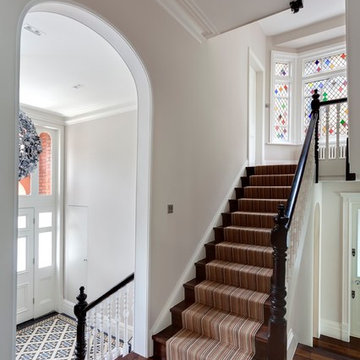
One of the real joys of this project was the restoration and refurbishment of the original staircase after many decades of subdivision.
This leads from the double-height entrance hall (with new mosaic flooring to match the original) to the top of the house, past a beautiful new stained glass window by Aldo Diana.
Photography: Bruce Hemming
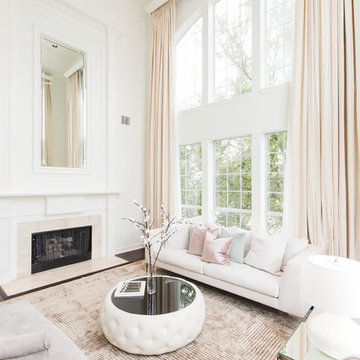
Sesha Smith, Convey Studios
Inspiration for a large transitional formal enclosed living room in Dallas with white walls, dark hardwood floors, a standard fireplace, a tile fireplace surround and no tv.
Inspiration for a large transitional formal enclosed living room in Dallas with white walls, dark hardwood floors, a standard fireplace, a tile fireplace surround and no tv.
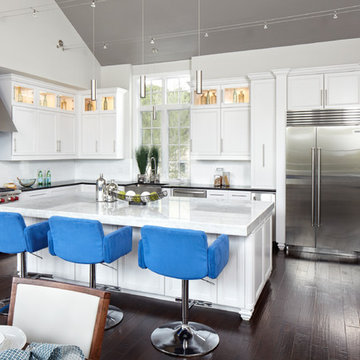
Mid-sized transitional u-shaped eat-in kitchen in Austin with a farmhouse sink, white cabinets, blue splashback, glass sheet splashback, stainless steel appliances, dark hardwood floors, with island, shaker cabinets and solid surface benchtops.
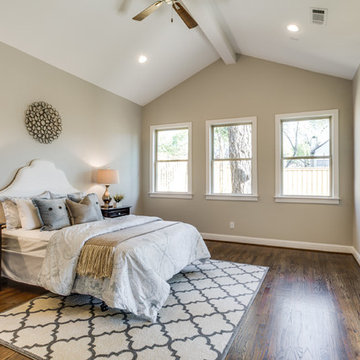
Shoot2Sell
Design ideas for a mid-sized transitional master bedroom in Dallas with grey walls, medium hardwood floors and no fireplace.
Design ideas for a mid-sized transitional master bedroom in Dallas with grey walls, medium hardwood floors and no fireplace.
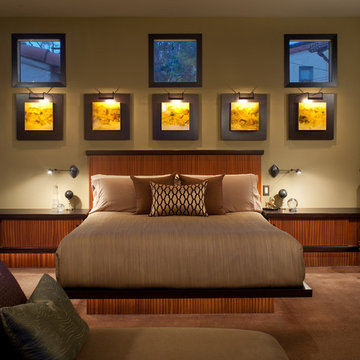
James Brady
Inspiration for a large contemporary master bedroom in San Diego with beige walls, carpet, a standard fireplace and brown floor.
Inspiration for a large contemporary master bedroom in San Diego with beige walls, carpet, a standard fireplace and brown floor.
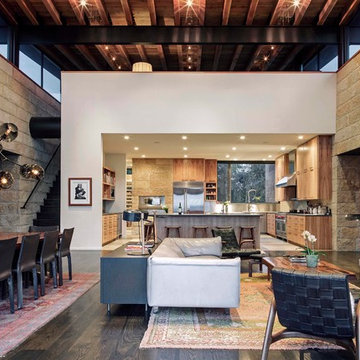
Photography by Scott Benedict
Mid-sized contemporary formal open concept living room in Austin with dark hardwood floors, a stone fireplace surround, white walls, a standard fireplace and a wall-mounted tv.
Mid-sized contemporary formal open concept living room in Austin with dark hardwood floors, a stone fireplace surround, white walls, a standard fireplace and a wall-mounted tv.
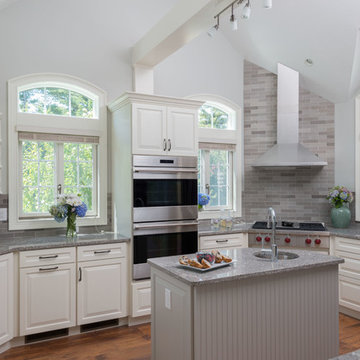
Design ideas for a mid-sized traditional u-shaped eat-in kitchen in Manchester with raised-panel cabinets, white cabinets, granite benchtops, grey splashback, stainless steel appliances, medium hardwood floors, with island, a farmhouse sink, porcelain splashback and beige floor.
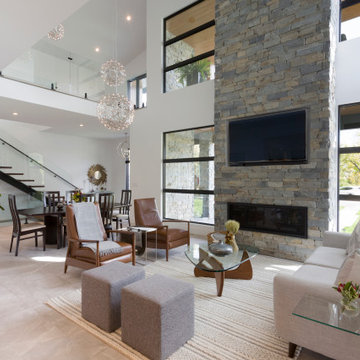
This new two story home was an infill home in an established, sought after neighborhood with a stunning river view.
Although not huge in stature, this home is huge on presence with a modern cottage look featuring three two story columns clad in natural longboard and stone, grey earthtone acrylic stucco, staggered roofline, and the typography of the lot allowed for exquisite natural landscaping.
Inside is equally impressive with features including:
- Radiant heat floors on main level, covered by engineered hardwoods and 2' x 4' travertini Lexus tile
- Grand entry with custom staircase
- Two story open concept living, dining and kitchen areas
- Large, fully appointed butler's pantry
- Glass encased wine feature wall
- Show stopping two story fireplace
- Custom lighting indoors and out for stunning evening illumination
- Large 2nd floor balcony with views of the river.
- R-value of this new build was increased to improve efficiencies by using acrylic stucco, upgraded over rigid insulation and using sprayfoam on the interior walls.
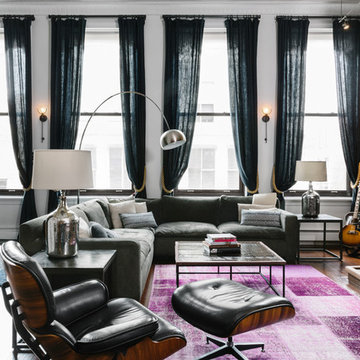
Inspiration for a large contemporary open concept living room in New York with dark hardwood floors, a standard fireplace, a built-in media wall, a music area, white walls and a metal fireplace surround.
722 Home Design Photos
5



















