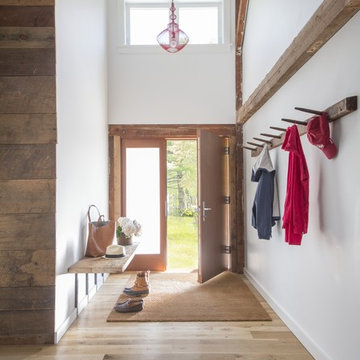722 Home Design Photos
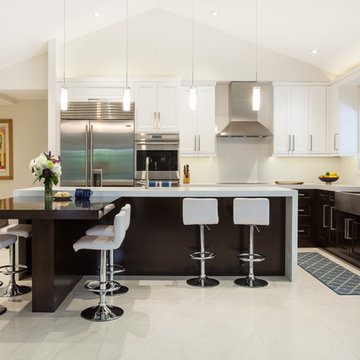
Francisco Aguila
Inspiration for a large contemporary l-shaped open plan kitchen in Miami with a farmhouse sink, shaker cabinets, dark wood cabinets, quartz benchtops, white splashback, stainless steel appliances, marble floors and with island.
Inspiration for a large contemporary l-shaped open plan kitchen in Miami with a farmhouse sink, shaker cabinets, dark wood cabinets, quartz benchtops, white splashback, stainless steel appliances, marble floors and with island.
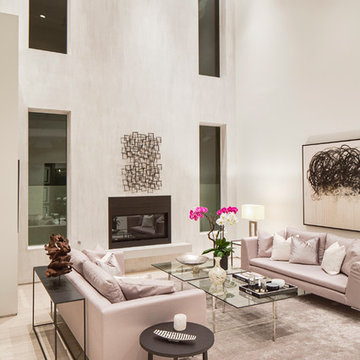
Living room with gas fireplace and venetian plaster walls
#buildboswell
This is an example of a mid-sized contemporary formal open concept living room in Los Angeles with white walls, porcelain floors and a ribbon fireplace.
This is an example of a mid-sized contemporary formal open concept living room in Los Angeles with white walls, porcelain floors and a ribbon fireplace.
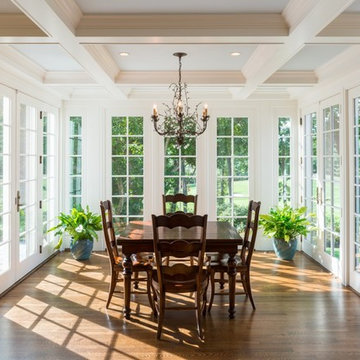
Photos: Scott Robert Larsen
Cabinetry: Sleepy Hollow Custom Kitchens
Design ideas for a mid-sized traditional kitchen/dining combo in New York with beige walls, medium hardwood floors, no fireplace and brown floor.
Design ideas for a mid-sized traditional kitchen/dining combo in New York with beige walls, medium hardwood floors, no fireplace and brown floor.
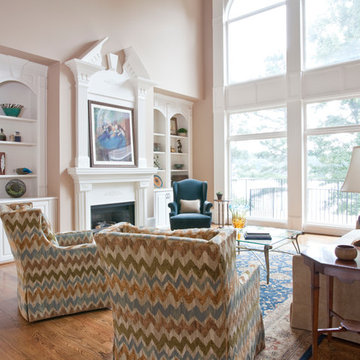
Christina Wedge Photography
Photo of a mid-sized traditional formal enclosed living room in Other with beige walls, light hardwood floors, a standard fireplace, a plaster fireplace surround, no tv and beige floor.
Photo of a mid-sized traditional formal enclosed living room in Other with beige walls, light hardwood floors, a standard fireplace, a plaster fireplace surround, no tv and beige floor.
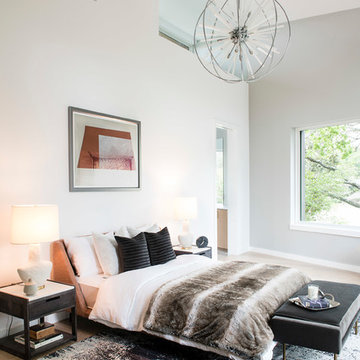
Casey Woods Photography
Photo of a mid-sized contemporary master bedroom in Austin with white walls and light hardwood floors.
Photo of a mid-sized contemporary master bedroom in Austin with white walls and light hardwood floors.
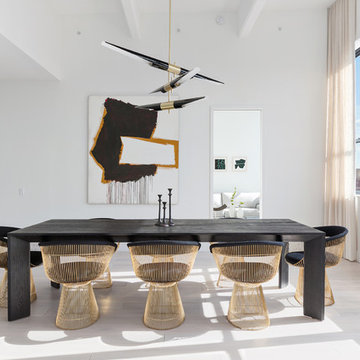
Design ideas for a contemporary open plan dining in New York with white walls, light hardwood floors, no fireplace and beige floor.
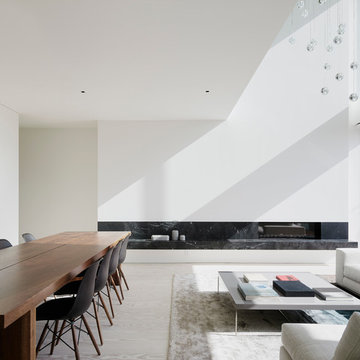
Mid-sized modern open plan dining in San Francisco with white walls, light hardwood floors, a ribbon fireplace and a stone fireplace surround.
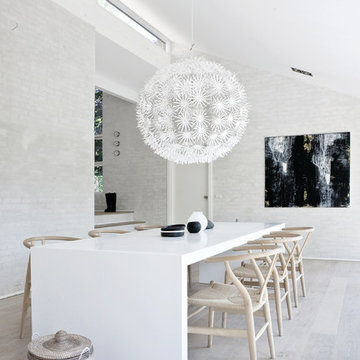
Jonas Bjerre-Poulsen / Norm Architects
Photo of a large scandinavian separate dining room in Copenhagen with white walls and painted wood floors.
Photo of a large scandinavian separate dining room in Copenhagen with white walls and painted wood floors.
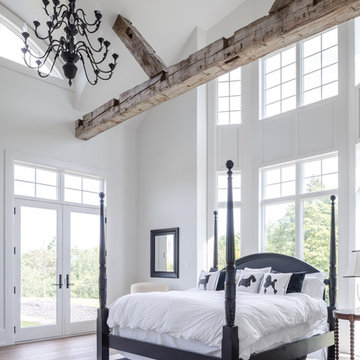
Ryan Moffat
www.riverstoneimaging.com
RobertsonSimmons Architects http://www.rsarchitects.ca/
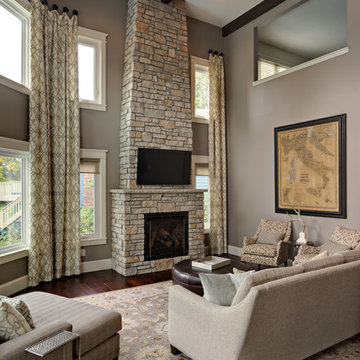
Photo Credit: Mark Ehlen
Photo of a large transitional open concept family room in Minneapolis with grey walls, dark hardwood floors, a standard fireplace, a stone fireplace surround and a wall-mounted tv.
Photo of a large transitional open concept family room in Minneapolis with grey walls, dark hardwood floors, a standard fireplace, a stone fireplace surround and a wall-mounted tv.
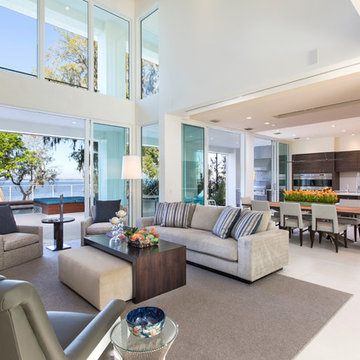
Design ideas for a large contemporary formal open concept living room in Jacksonville with white walls, travertine floors, no fireplace and no tv.
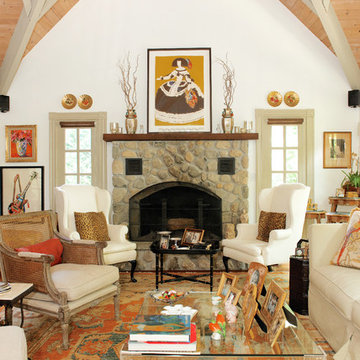
I live for moments of grace, such as classical music, beautiful china, fine art, and textiles.
This home is a testament of this philosophy, with an eclectic mix of the fine and the understated. Next to a work of irreplaceable fine art is hung a tapestry from Turkey, purchased in a market for pennies. On display, collections of fine Herend china and exquisite Limoges boxes sit alongside some of HomeGoods’ best ceramic offerings.
In this home, I’m inspired by textiles and fabrics, different dimensions, mixes of color, history, and artistic focal points; but most of all I am inspired by the intangible feeling of a piece.
Cydney Ambrose
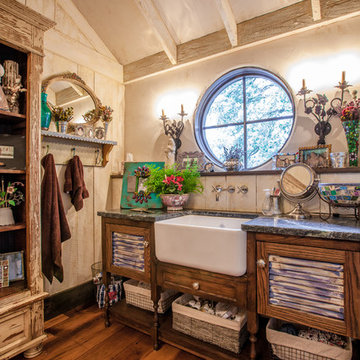
LAIR Architectural + Interior Photography
Inspiration for a country bathroom in Dallas with an undermount sink, distressed cabinets, soapstone benchtops, white walls, medium hardwood floors and louvered cabinets.
Inspiration for a country bathroom in Dallas with an undermount sink, distressed cabinets, soapstone benchtops, white walls, medium hardwood floors and louvered cabinets.
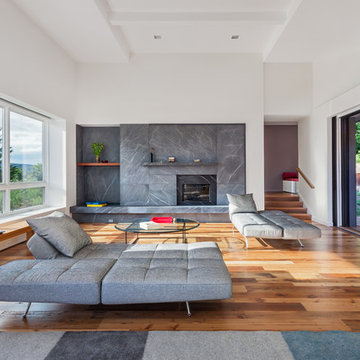
Peter R. Peirce
Inspiration for a mid-sized contemporary open concept living room in New York with white walls, medium hardwood floors, a standard fireplace, a stone fireplace surround and no tv.
Inspiration for a mid-sized contemporary open concept living room in New York with white walls, medium hardwood floors, a standard fireplace, a stone fireplace surround and no tv.
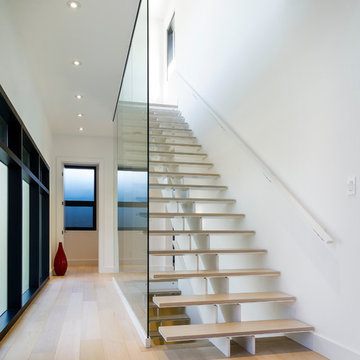
Scott Annanadale Photography
Build2Modern Homes - Builder
This is an example of a large modern wood straight staircase in Toronto with open risers.
This is an example of a large modern wood straight staircase in Toronto with open risers.
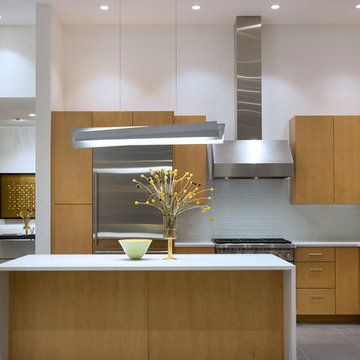
Laurie Allegretti
Photo of a mid-sized modern l-shaped open plan kitchen in Albuquerque with an undermount sink, flat-panel cabinets, quartz benchtops, white splashback, glass tile splashback, stainless steel appliances, porcelain floors, with island, grey floor and medium wood cabinets.
Photo of a mid-sized modern l-shaped open plan kitchen in Albuquerque with an undermount sink, flat-panel cabinets, quartz benchtops, white splashback, glass tile splashback, stainless steel appliances, porcelain floors, with island, grey floor and medium wood cabinets.
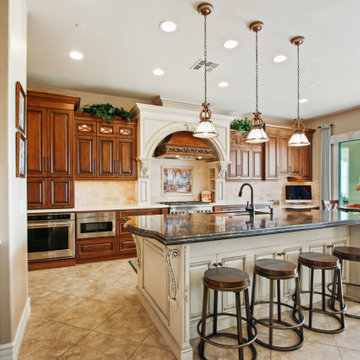
Traditional Kitchen, 2-Tone Cabinetry with Glazed Finish.
Custom Finish Color hand created with client.
Custom Carvings
X-Lite Doors
Photo of a large mediterranean l-shaped eat-in kitchen in Los Angeles with with island, an undermount sink, raised-panel cabinets, dark wood cabinets, beige splashback, stainless steel appliances, beige floor and beige benchtop.
Photo of a large mediterranean l-shaped eat-in kitchen in Los Angeles with with island, an undermount sink, raised-panel cabinets, dark wood cabinets, beige splashback, stainless steel appliances, beige floor and beige benchtop.
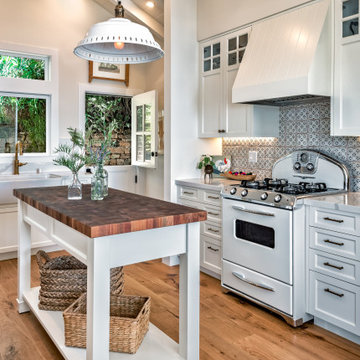
Mid-sized beach style l-shaped kitchen in San Francisco with a farmhouse sink, white cabinets, quartz benchtops, ceramic splashback, white appliances, medium hardwood floors, with island, white benchtop, shaker cabinets, grey splashback and beige floor.
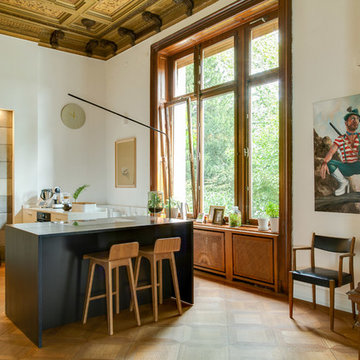
This is an example of a large contemporary kitchen in Dusseldorf with flat-panel cabinets, white cabinets, medium hardwood floors, with island, brown floor and white benchtop.
722 Home Design Photos
6



















