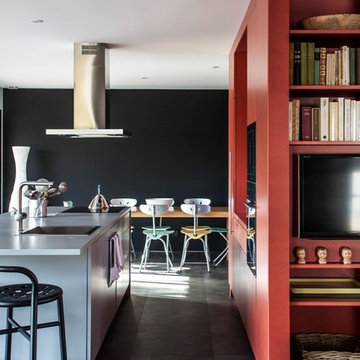450 Home Design Photos
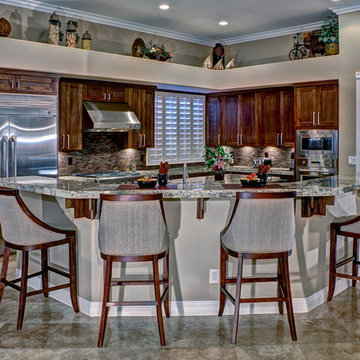
Eat-in with room for five at the chef's counter! Imagine the conversation as guests gather around the kitchen island.
Uttermost backed white, wood trimmed barstools bring luxury seating to this warm kitchen.
Photography by Victor Bernard
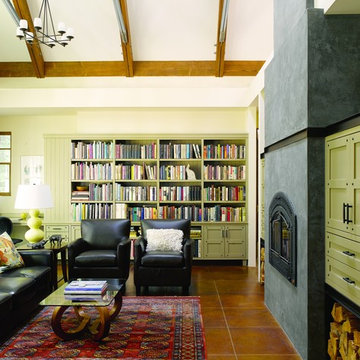
Alex Hayden
Mid-sized contemporary formal enclosed living room in Seattle with concrete floors, beige walls, a wood stove, a concrete fireplace surround, no tv and brown floor.
Mid-sized contemporary formal enclosed living room in Seattle with concrete floors, beige walls, a wood stove, a concrete fireplace surround, no tv and brown floor.
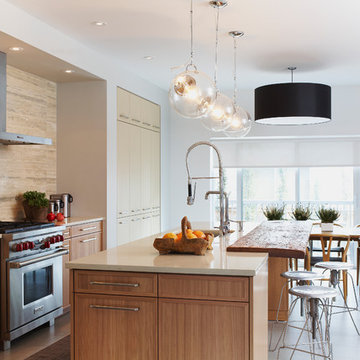
A warm, contemporary kitchen designed for entertaining, described by Erin McLaughlin, the Editor-in-Chief of Style at Home magazine, as the "new minimal" on CBC's Steven & Chris show. The travertine backsplash adds a dramatic focal point.
Photo by Michael Graydon Photography
http://www.michaelgraydon.ca/
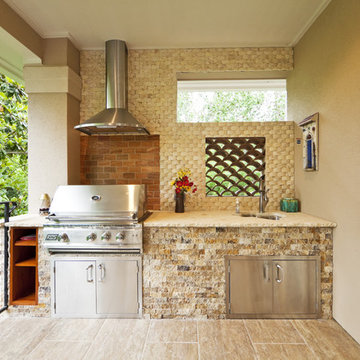
This fabulous Piney Point Remodel was designed by JMC Designs and built by Collinas design and Construction.
Inspiration for a mid-sized mediterranean balcony in Houston with no cover.
Inspiration for a mid-sized mediterranean balcony in Houston with no cover.
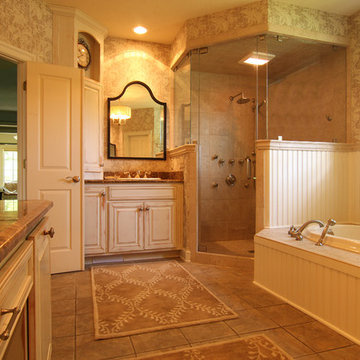
Photography: Joёlle Mclaughlin
Inspiration for a mid-sized traditional bathroom in Other with a drop-in sink, raised-panel cabinets, distressed cabinets, a drop-in tub, a corner shower and beige tile.
Inspiration for a mid-sized traditional bathroom in Other with a drop-in sink, raised-panel cabinets, distressed cabinets, a drop-in tub, a corner shower and beige tile.
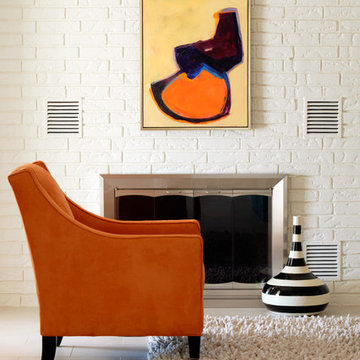
Photo of a mid-sized eclectic open concept living room in Little Rock with beige walls, ceramic floors and a standard fireplace.
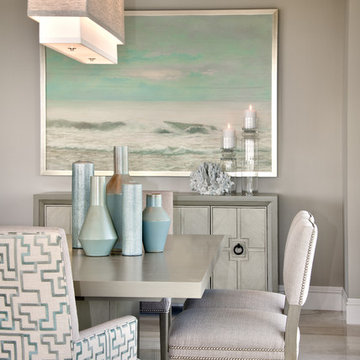
This is an example of a transitional dining room in Miami with grey walls and ceramic floors.
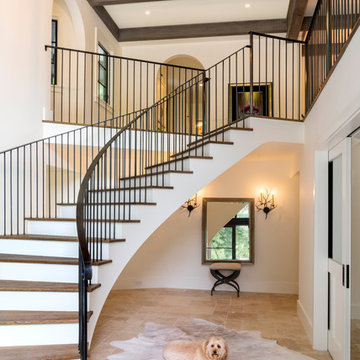
Joe Burull
Large country foyer in San Francisco with white walls and travertine floors.
Large country foyer in San Francisco with white walls and travertine floors.
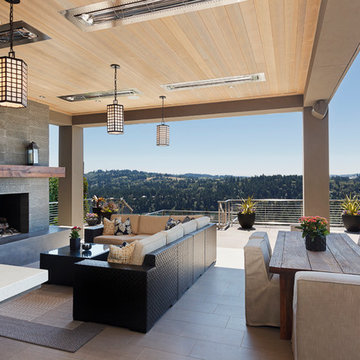
Spin Photography
Design ideas for a large contemporary backyard deck in Portland with a fire feature and a roof extension.
Design ideas for a large contemporary backyard deck in Portland with a fire feature and a roof extension.
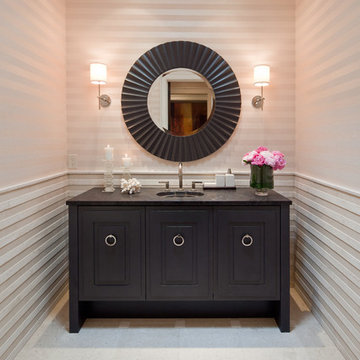
This Hollywood Regency / Art Deco powder bathroom has a great graphic appeal which draws you into the space. The stripe pattern below wainscot on wall was created by alternating textures of rough and polished strips of Limestone tiles.
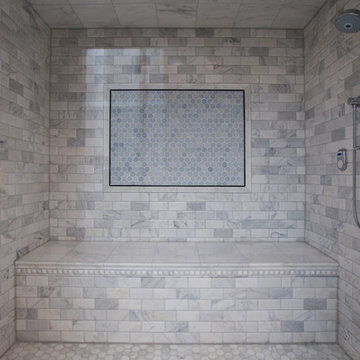
Mid-sized traditional master bathroom in Chicago with mosaic tile, an alcove shower, black tile, gray tile, multi-coloured walls and mosaic tile floors.
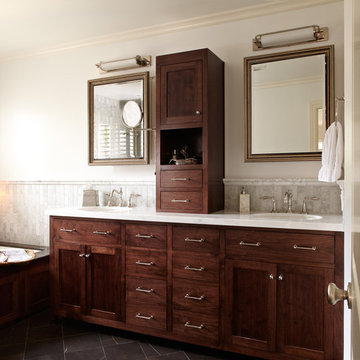
Master Bathroom
Photos by Eric Zepeda
Mid-sized traditional master bathroom in San Francisco with an undermount sink, shaker cabinets, dark wood cabinets, an undermount tub, white tile, ceramic tile, quartzite benchtops, white walls and slate floors.
Mid-sized traditional master bathroom in San Francisco with an undermount sink, shaker cabinets, dark wood cabinets, an undermount tub, white tile, ceramic tile, quartzite benchtops, white walls and slate floors.
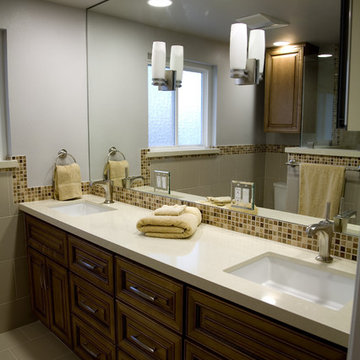
Design ideas for a mid-sized contemporary 3/4 bathroom in Los Angeles with an undermount sink, beaded inset cabinets, dark wood cabinets, mosaic tile, a corner shower, a one-piece toilet, beige tile, grey walls, porcelain floors and engineered quartz benchtops.
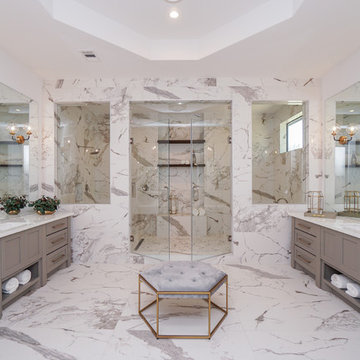
Large transitional master bathroom in Houston with shaker cabinets, grey cabinets, white tile, porcelain tile, glass benchtops, a hinged shower door, white benchtops and an undermount sink.

Brandon Shigeta
Large modern l-shaped kitchen in Los Angeles with a double-bowl sink, flat-panel cabinets, quartz benchtops, white splashback, stainless steel appliances, with island and white cabinets.
Large modern l-shaped kitchen in Los Angeles with a double-bowl sink, flat-panel cabinets, quartz benchtops, white splashback, stainless steel appliances, with island and white cabinets.
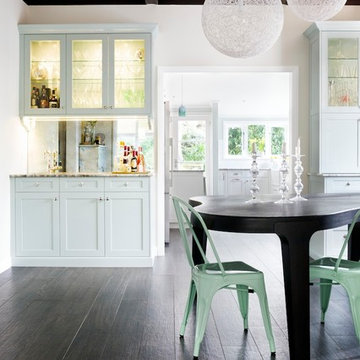
Custom cabinets in the dining room perfectly compliment the adjoining kitchen and offer great practical use. A beautiful bar area, with sink and tap, in one corner glistens with glass door cabinets and a mirror splash back. Opposite ins a hutch with deep drawers and more glass cabinets for all of your dining and serving needs.
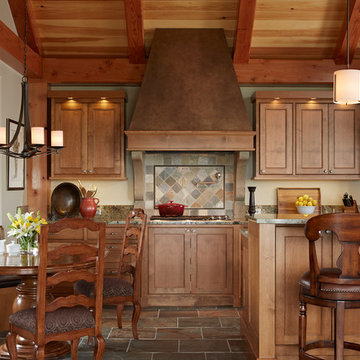
Renaissance Builders
Phil Bjork of Great Northern Wood works
Photo bySusan Gilmore
Photo of a large arts and crafts l-shaped eat-in kitchen in Minneapolis with beaded inset cabinets, stainless steel appliances, medium wood cabinets, an undermount sink, granite benchtops, multi-coloured splashback, slate floors, with island, slate splashback and multi-coloured floor.
Photo of a large arts and crafts l-shaped eat-in kitchen in Minneapolis with beaded inset cabinets, stainless steel appliances, medium wood cabinets, an undermount sink, granite benchtops, multi-coloured splashback, slate floors, with island, slate splashback and multi-coloured floor.
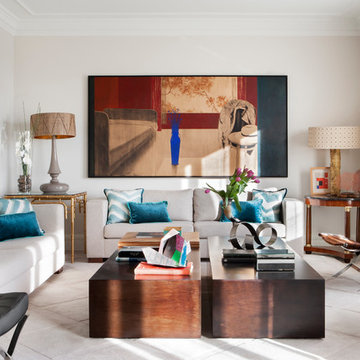
Photos: Belen Imaz
This is an example of a large contemporary formal open concept living room in Madrid with no tv, ceramic floors and beige walls.
This is an example of a large contemporary formal open concept living room in Madrid with no tv, ceramic floors and beige walls.
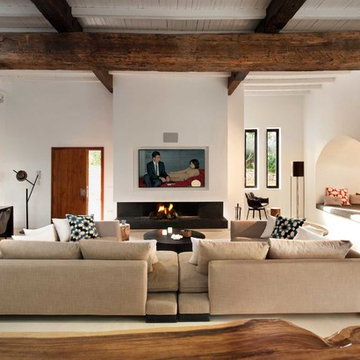
The main room features 4 metre high ceilings and large sliding glass doors so that in the summer the living room doubles up with the outside terrace. TG-Studio also installed a new wood burning fireplace with flamed granite base and
black steel back; this feature holds a 70 inch tv and surround sound system. It also hides a new double height towel
storage room so that the niche (formerly a bread oven) could be opened up into the main room. The two L-shaped
Lazytime sofas are by Camerich and the Toubkal cushions by The Rug Company.
450 Home Design Photos
3



















