450 Home Design Photos
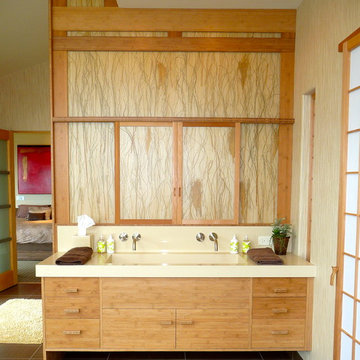
Shoji screen inspired bathroom.
Tom Bonner
This is an example of a mid-sized contemporary master bathroom in Los Angeles with porcelain tile, a trough sink, flat-panel cabinets, medium wood cabinets and solid surface benchtops.
This is an example of a mid-sized contemporary master bathroom in Los Angeles with porcelain tile, a trough sink, flat-panel cabinets, medium wood cabinets and solid surface benchtops.
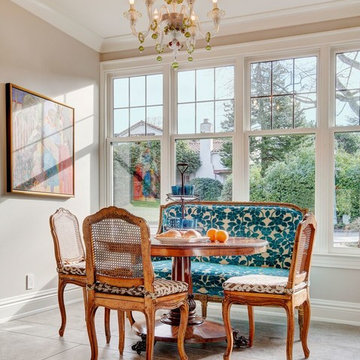
Small traditional kitchen/dining combo in Phoenix with beige walls, no fireplace and porcelain floors.
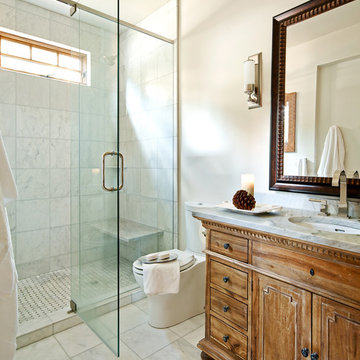
Inspiration for a mid-sized country 3/4 bathroom in Other with an undermount sink, recessed-panel cabinets, an alcove shower, white tile, medium wood cabinets, a one-piece toilet, marble, white walls, marble floors, marble benchtops, white floor and a hinged shower door.
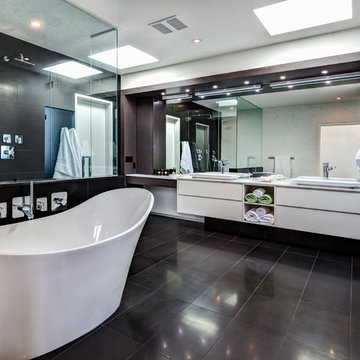
Tula Edmunds
black and white bathroom. floating vanity with large mirrors. double head shower behind tub with black wall tile and white ceiling tile.black floor tile. white tub and chrome fixtures
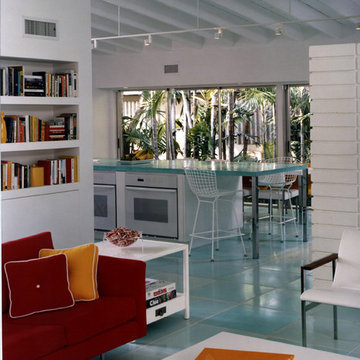
Ceramic tile flooring throughout mimics the alluring aqua of the nearby ocean.
Photography by Jason Schmidt
Photo of a midcentury kitchen in Miami with white appliances and turquoise floor.
Photo of a midcentury kitchen in Miami with white appliances and turquoise floor.
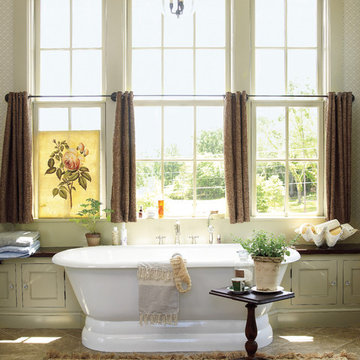
Inspiration for a country bathroom in Atlanta with a freestanding tub, beige walls and slate floors.
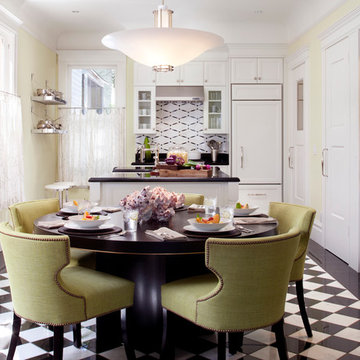
ASID Design Excellence First Place Residential – Whole House Under 2,500 SF: Michael Merrill Design Studio completely remodeled this Edwardian penthouse to create a cohesive space that reflected the client’s desire to have each room unique and different from one another, ranging in styles from traditional to modern, masculine to feminine.
Photos © Paul Dyer Photography
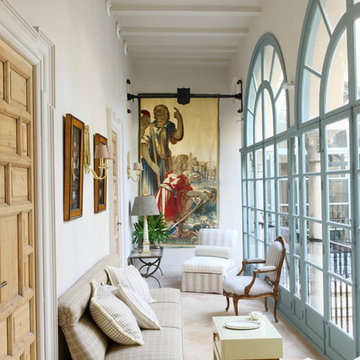
Design ideas for a large mediterranean sunroom in Seville with a standard ceiling, travertine floors and no fireplace.
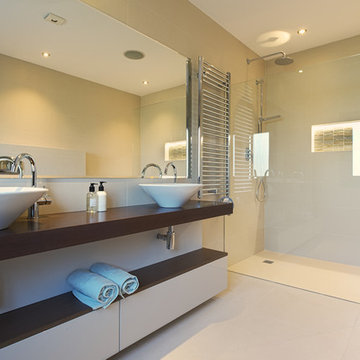
Design ideas for a mid-sized contemporary 3/4 bathroom in Other with open cabinets, a corner shower, beige tile, ceramic tile, beige walls, ceramic floors, a vessel sink, wood benchtops and brown benchtops.
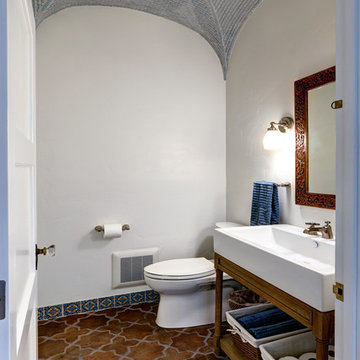
Mid-sized mediterranean powder room in Los Angeles with open cabinets, a trough sink, medium wood cabinets, a two-piece toilet, white walls, terra-cotta floors, solid surface benchtops and multi-coloured floor.
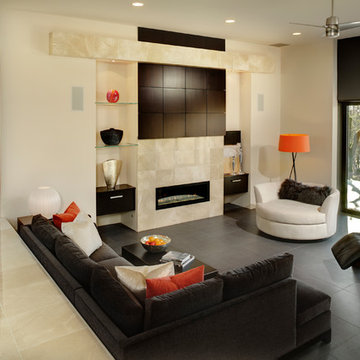
Contemporary living room with custom TV enclosure which slides open to reveal TV. Custom storage. Dramatic wall colors. First Place Design Excellence Award CA Central/Nevada ASID. Sleek and clean lined for a new home.
photo: Dave Adams
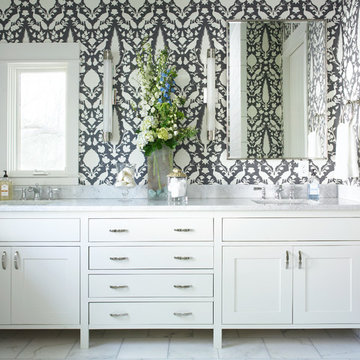
Photo of a large contemporary master bathroom in Atlanta with an undermount sink, white cabinets, white tile, multi-coloured walls, stone tile, marble benchtops, marble floors and recessed-panel cabinets.
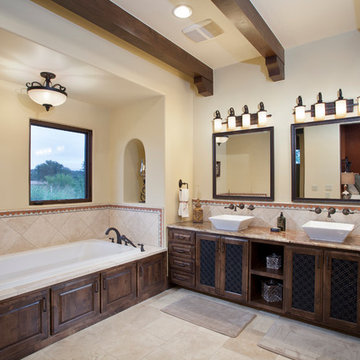
Andrea Calo
Large mediterranean master bathroom in Austin with a vessel sink, shaker cabinets, dark wood cabinets, a drop-in tub, beige tile, porcelain tile, beige walls, porcelain floors, granite benchtops and beige floor.
Large mediterranean master bathroom in Austin with a vessel sink, shaker cabinets, dark wood cabinets, a drop-in tub, beige tile, porcelain tile, beige walls, porcelain floors, granite benchtops and beige floor.
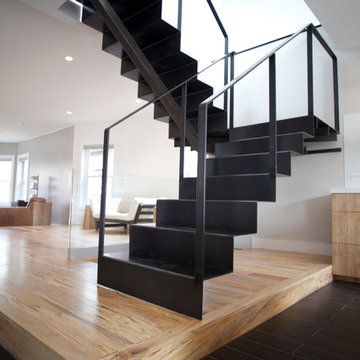
Design ideas for a large modern metal u-shaped staircase in Chicago with metal risers.
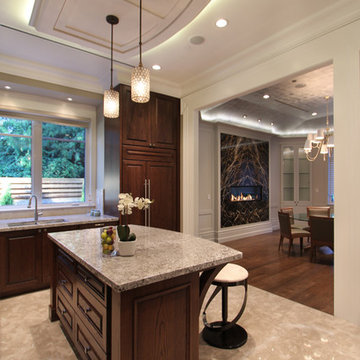
kitchen
Large eclectic l-shaped kitchen in Vancouver with a double-bowl sink, dark wood cabinets, panelled appliances, raised-panel cabinets, marble benchtops, stone slab splashback, porcelain floors and with island.
Large eclectic l-shaped kitchen in Vancouver with a double-bowl sink, dark wood cabinets, panelled appliances, raised-panel cabinets, marble benchtops, stone slab splashback, porcelain floors and with island.
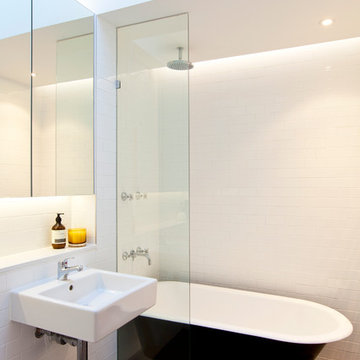
The house was originally a single story face brick home, which was ‘cut in half’ to make two smaller residences. It is on a triangular corner site, and is nestled in between a unit block to the South, and large renovated two storey homes to the West. The owners loved the original character of the house, and were keen to retain this with the new proposal, but felt that the internal plan was disjointed, had no relationship to the paved outdoor area, and above all was very cold in Winter, with virtually no natural light entering the house.
The existing plan had the bedrooms and bathrooms on the side facing the outdoor area, with the living area on the other side of the hallway. We swapped this to have an open plan living room opening out onto a new deck area. An added bonus through the design stage was adding a rumpus room, which was built to the boundary on two sides, and also leads out onto the new deck area. Two large light wells open into the roof, and natural light floods into the house through the skylights above. The automated skylights really help with airflow, and keeping the house cool in the Summer. Warm timber finishes, including cedar windows and doors have been used throughout, and are a low key inclusion into the existing fabric of the house.
Photography by Sarah Braden
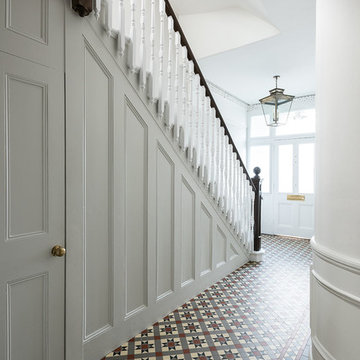
This is an example of a mid-sized traditional entryway in London with white walls, ceramic floors and multi-coloured floor.
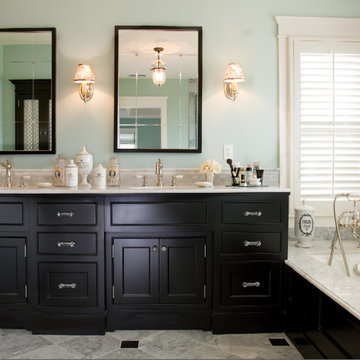
Design ideas for a large traditional master bathroom in San Diego with recessed-panel cabinets, black cabinets, an undermount tub, gray tile, blue walls, ceramic floors, an undermount sink, granite benchtops, a corner shower, mosaic tile, grey floor and a hinged shower door.
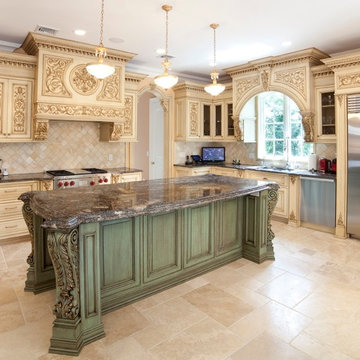
Julian Buitrago
Inspiration for a large traditional l-shaped eat-in kitchen in New York with beige cabinets, stainless steel appliances, an undermount sink, raised-panel cabinets, granite benchtops, beige splashback, ceramic splashback, travertine floors and with island.
Inspiration for a large traditional l-shaped eat-in kitchen in New York with beige cabinets, stainless steel appliances, an undermount sink, raised-panel cabinets, granite benchtops, beige splashback, ceramic splashback, travertine floors and with island.
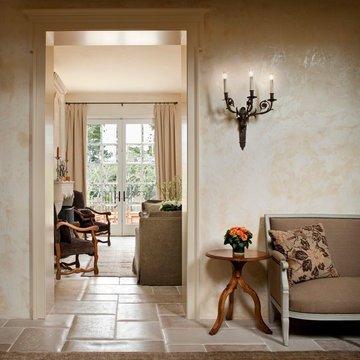
Rick Pharaoh
This is an example of a mid-sized mediterranean entry hall in Other with beige walls, travertine floors, a single front door and a white front door.
This is an example of a mid-sized mediterranean entry hall in Other with beige walls, travertine floors, a single front door and a white front door.
450 Home Design Photos
2


















