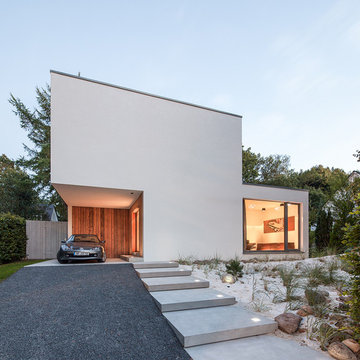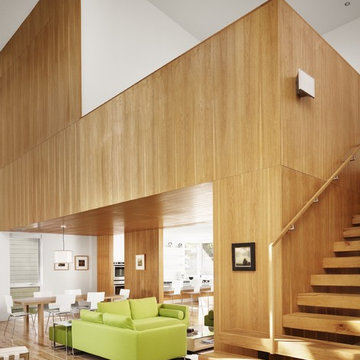Stained Wood Walls 170 Home Design Photos
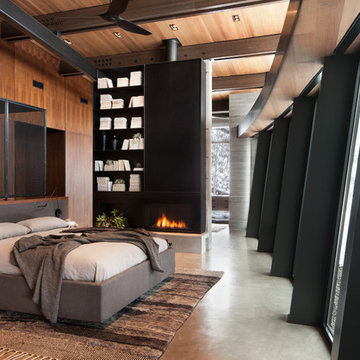
Master Bedroom with sloping and curving window wall.
Photo: David Marlow
Inspiration for a large contemporary master bedroom in Salt Lake City with concrete floors, a ribbon fireplace, a metal fireplace surround, grey floor and brown walls.
Inspiration for a large contemporary master bedroom in Salt Lake City with concrete floors, a ribbon fireplace, a metal fireplace surround, grey floor and brown walls.
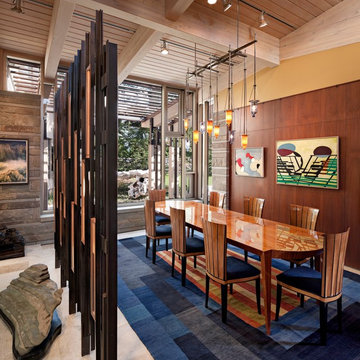
Mid-sized contemporary open plan dining in Boston with yellow walls, travertine floors, beige floor and no fireplace.
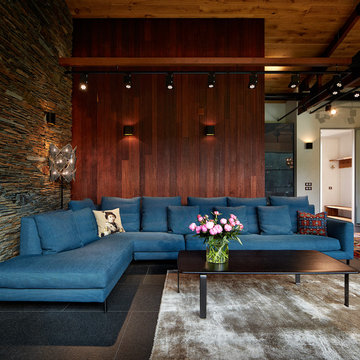
Архитектор, автор проекта – Дмитрий Позаренко;
Фото – Михаил Поморцев | Pro.Foto
Photo of a mid-sized contemporary open concept living room in Yekaterinburg with brown walls and porcelain floors.
Photo of a mid-sized contemporary open concept living room in Yekaterinburg with brown walls and porcelain floors.
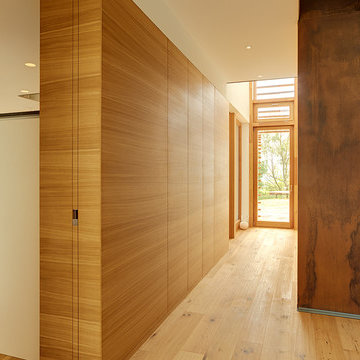
Markus Krompass Photographie
Design ideas for a mid-sized contemporary hallway in Munich with brown walls and light hardwood floors.
Design ideas for a mid-sized contemporary hallway in Munich with brown walls and light hardwood floors.
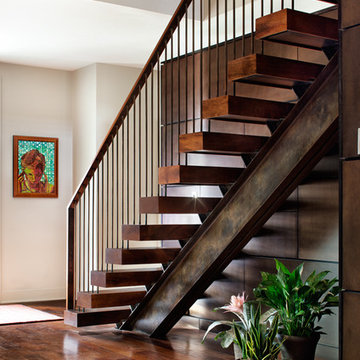
Design: Mark Lind
Project Management: Jon Strain
Photography: Paul Finkel, 2012
Contemporary wood floating staircase in Austin with open risers and mixed railing.
Contemporary wood floating staircase in Austin with open risers and mixed railing.
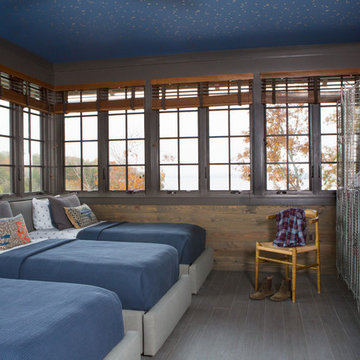
This boy's bunk room was designed to mimic an old sleeping porch. The floor is actually a tile plank that has a crackle glaze so it feels like an old painted porch floor. Three windows wrap on three sides of the room. A panoramic view out to the lake can be enjoyed. The remaining wall actually incorporates the cedar shingle siding from the exterior to make it feel very authentic as though it is an enclosed sleeping porch. The ceiling was incorporated with a wall covering that has stars so it creates somewhat of a feel of a nighttime sky.
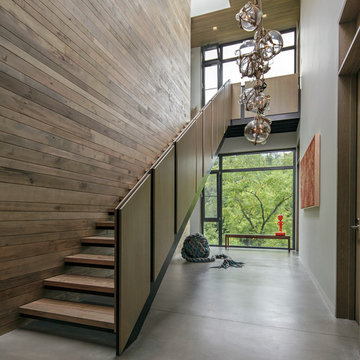
Project for: BWA
This is an example of a large modern wood straight staircase in New York with open risers and mixed railing.
This is an example of a large modern wood straight staircase in New York with open risers and mixed railing.
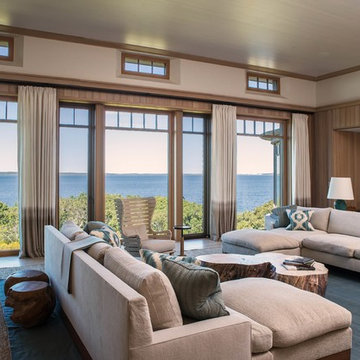
Living Room
This is an example of an expansive beach style living room in Boston with beige walls and beige floor.
This is an example of an expansive beach style living room in Boston with beige walls and beige floor.
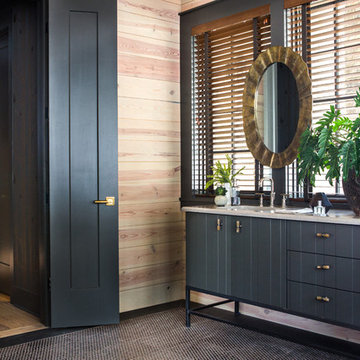
The master suite pulls from this dark bronze pallet. A custom stain was created from the exterior. The exterior mossy bronze-green on the window sashes and shutters was the inspiration for the stain. The walls and ceilings are planks and then for a calming and soothing effect, custom window treatments that are in a dark bronze velvet were added. In the master bath, it feels like an enclosed sleeping porch, The vanity is placed in front of the windows so there is a view out to the lake when getting ready each morning. Custom brass framed mirrors hang over the windows. The vanity is an updated design with random width and depth planks. The hardware is brass and bone. The countertop is lagos azul limestone.
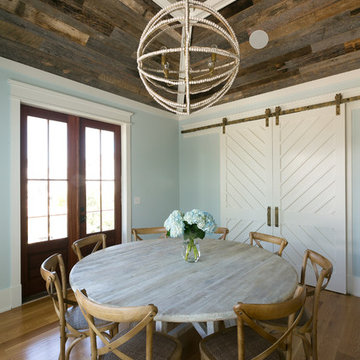
Patrick Brickman
Design ideas for a large country separate dining room in Charleston with blue walls, medium hardwood floors, brown floor and no fireplace.
Design ideas for a large country separate dining room in Charleston with blue walls, medium hardwood floors, brown floor and no fireplace.
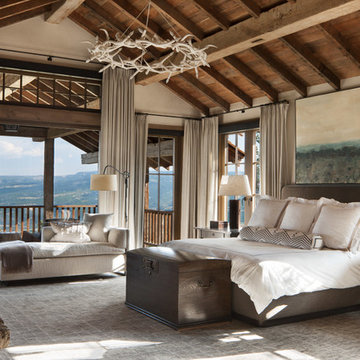
Photo of an expansive country master bedroom in Other with white walls, carpet, a standard fireplace, a stone fireplace surround and grey floor.
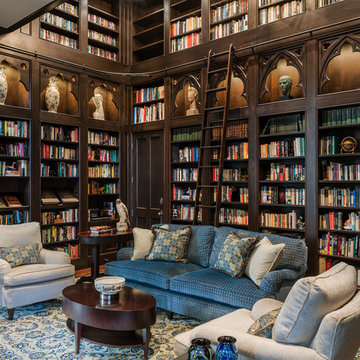
This is a library we built last year that became a centerpiece feature in "The Classical American House" book by Phillip James Dodd. We are also featured on the back cover. Asked to replicate and finish to match with new materials, we built this 16' high room using only the original Gothic arches that were existing. All other materials are new and finished to match. We thank John Milner Architects for the opportunity and the results are spectacular.
Photography: Tom Crane
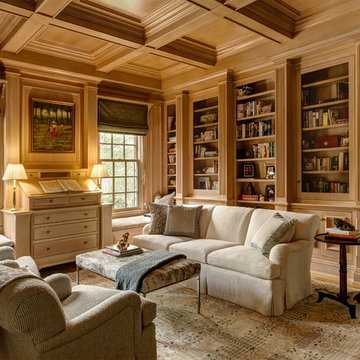
Library off of the entrance on main floor next to office.
Photo of a large traditional home office in New York with a library and brown walls.
Photo of a large traditional home office in New York with a library and brown walls.
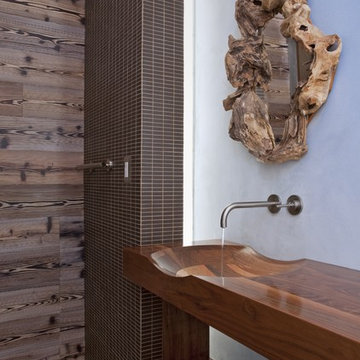
Horwitz Residence designed by Minarc
*The house is oriented so that all of the rooms can enjoy the outdoor living area which includes Pool, outdoor dinning / bbq and play court.
• The flooring used in this residence is by DuChateau Floors - Terra Collection in Zimbabwe. The modern dark colors of the collection match both contemporary & traditional interior design
• It’s orientation is thought out to maximize passive solar design and natural ventilations, with solar chimney escaping hot air during summer and heating cold air during winter eliminated the need for mechanical air handling.
• Simple Eco-conscious design that is focused on functionality and creating a healthy breathing family environment.
• The design elements are oriented to take optimum advantage of natural light and cross ventilation.
• Maximum use of natural light to cut down electrical cost.
• Interior/exterior courtyards allows for natural ventilation as do the master sliding window and living room sliders.
• Conscious effort in using only materials in their most organic form.
• Solar thermal radiant floor heating through-out the house
• Heated patio and fireplace for outdoor dining maximizes indoor/outdoor living. The entry living room has glass to both sides to further connect the indoors and outdoors.
• Floor and ceiling materials connected in an unobtrusive and whimsical manner to increase floor plan flow and space.
• Magnetic chalkboard sliders in the play area and paperboard sliders in the kids' rooms transform the house itself into a medium for children's artistic expression.
• Material contrasts (stone, steal, wood etc.) makes this modern home warm and family
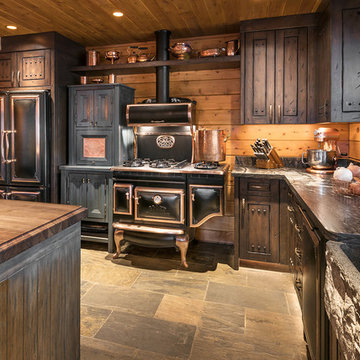
All Cedar Log Cabin the beautiful pines of AZ
Elmira Stove Works appliances
Photos by Mark Boisclair
Photo of a large country l-shaped open plan kitchen in Phoenix with a farmhouse sink, raised-panel cabinets, limestone benchtops, timber splashback, black appliances, slate floors, with island, dark wood cabinets and grey floor.
Photo of a large country l-shaped open plan kitchen in Phoenix with a farmhouse sink, raised-panel cabinets, limestone benchtops, timber splashback, black appliances, slate floors, with island, dark wood cabinets and grey floor.
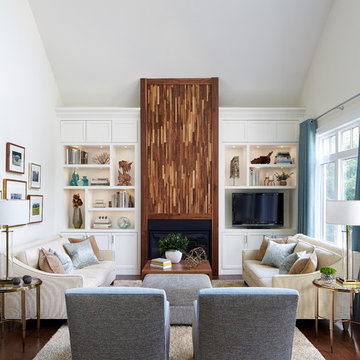
Large transitional open concept family room in Toronto with beige walls, dark hardwood floors, a standard fireplace, a wood fireplace surround and a built-in media wall.
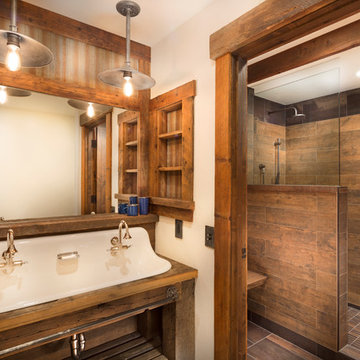
Tom Zikas
Design ideas for a mid-sized country master bathroom in Sacramento with open cabinets, distressed cabinets, brown tile, porcelain tile, beige walls, a trough sink, wood benchtops, an open shower, porcelain floors, an open shower and brown benchtops.
Design ideas for a mid-sized country master bathroom in Sacramento with open cabinets, distressed cabinets, brown tile, porcelain tile, beige walls, a trough sink, wood benchtops, an open shower, porcelain floors, an open shower and brown benchtops.
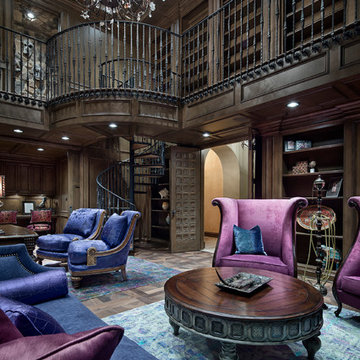
Expansive mediterranean study room in Houston with brown walls, medium hardwood floors, a freestanding desk and brown floor.
Stained Wood Walls 170 Home Design Photos
4



















