Stained Wood Walls 170 Home Design Photos
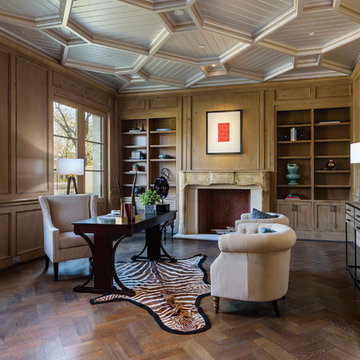
Stephen Reed Photography
This is an example of a large mediterranean study room in Dallas with brown walls, a freestanding desk, dark hardwood floors, a standard fireplace and brown floor.
This is an example of a large mediterranean study room in Dallas with brown walls, a freestanding desk, dark hardwood floors, a standard fireplace and brown floor.
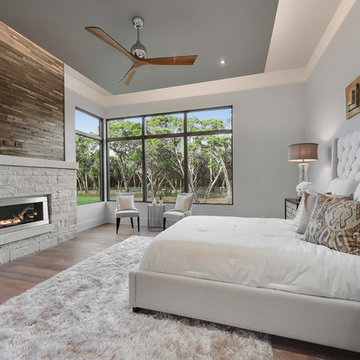
Cordillera Ranch Residence
Builder: Todd Glowka
Designer: Jessica Claiborne, Claiborne & Co too
Photo Credits: Lauren Keller
Materials Used: Macchiato Plank, Vaal 3D Wallboard, Ipe Decking
European Oak Engineered Wood Flooring, Engineered Red Oak 3D wall paneling, Ipe Decking on exterior walls.
This beautiful home, located in Boerne, Tx, utilizes our Macchiato Plank for the flooring, Vaal 3D Wallboard on the chimneys, and Ipe Decking for the exterior walls. The modern luxurious feel of our products are a match made in heaven for this upscale residence.
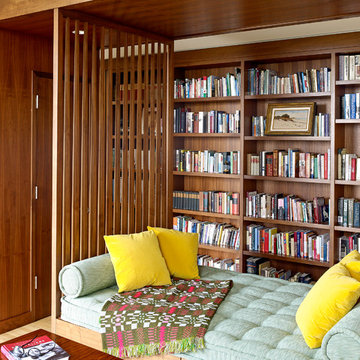
Photo by Jeremy Bittermann
Contemporary family room in Portland with a library, light hardwood floors and beige floor.
Contemporary family room in Portland with a library, light hardwood floors and beige floor.
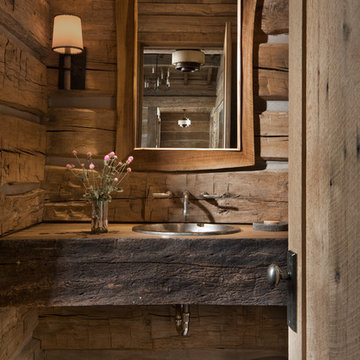
This is an example of a small country powder room in Other with brown walls, a drop-in sink, wood benchtops, blue floor and brown benchtops.
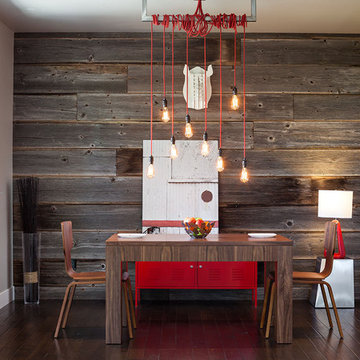
2012 KaDa Photography
Design ideas for a large contemporary kitchen/dining combo in Portland with dark hardwood floors, grey walls and no fireplace.
Design ideas for a large contemporary kitchen/dining combo in Portland with dark hardwood floors, grey walls and no fireplace.
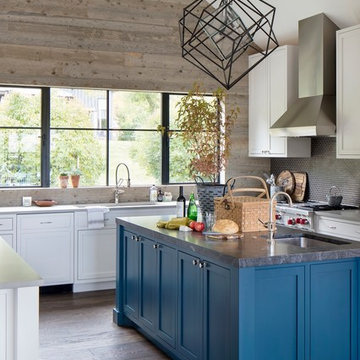
Interiors by O'Brien & Muse (www.obrienandmuse.com)
Inspiration for a large country u-shaped kitchen in Other with shaker cabinets, dark hardwood floors, with island, an undermount sink, white cabinets, grey splashback, mosaic tile splashback, stainless steel appliances, brown floor and grey benchtop.
Inspiration for a large country u-shaped kitchen in Other with shaker cabinets, dark hardwood floors, with island, an undermount sink, white cabinets, grey splashback, mosaic tile splashback, stainless steel appliances, brown floor and grey benchtop.
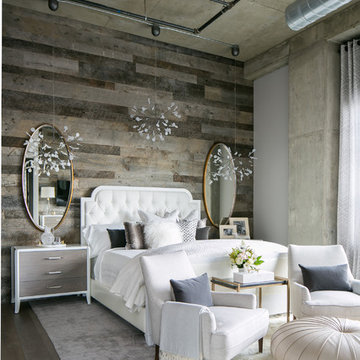
Ryan Garvin Photography, Robeson Design
Mid-sized industrial master bedroom in Denver with white walls, medium hardwood floors and grey floor.
Mid-sized industrial master bedroom in Denver with white walls, medium hardwood floors and grey floor.
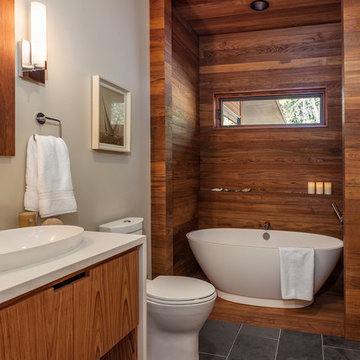
Bathroom | Custom home Studio of LS3P ASSOCIATES LTD. | Photo by Inspiro8 Studio.
Inspiration for a large country master bathroom in Other with a freestanding tub, medium wood cabinets, white walls, a vessel sink, flat-panel cabinets, porcelain floors, solid surface benchtops and grey floor.
Inspiration for a large country master bathroom in Other with a freestanding tub, medium wood cabinets, white walls, a vessel sink, flat-panel cabinets, porcelain floors, solid surface benchtops and grey floor.
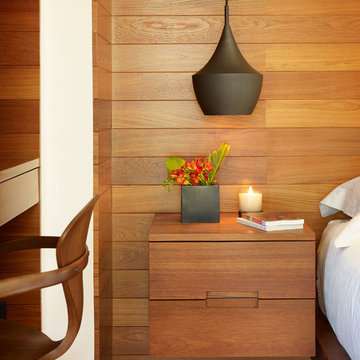
Photography: Eric Staudenmaier
Design ideas for a mid-sized tropical master bedroom in Los Angeles with brown walls, dark hardwood floors and brown floor.
Design ideas for a mid-sized tropical master bedroom in Los Angeles with brown walls, dark hardwood floors and brown floor.
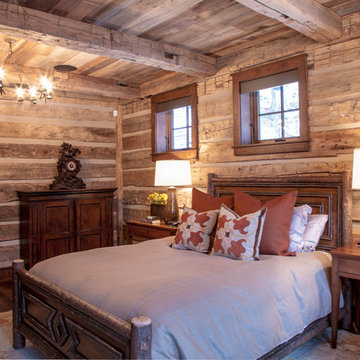
This beautiful lake and snow lodge site on the waters edge of Lake Sunapee, and only one mile from Mt Sunapee Ski and Snowboard Resort. The home features conventional and timber frame construction. MossCreek's exquisite use of exterior materials include poplar bark, antique log siding with dovetail corners, hand cut timber frame, barn board siding and local river stone piers and foundation. Inside, the home features reclaimed barn wood walls, floors and ceilings.
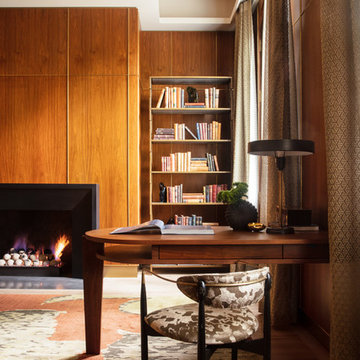
Designer, Jeff Edwards uses walnut paneling with brass accents to counterbalance the steel and leathered graystone hearth. A custom walnut desk and vintage chairs for this library offer a place to absorb literary works.
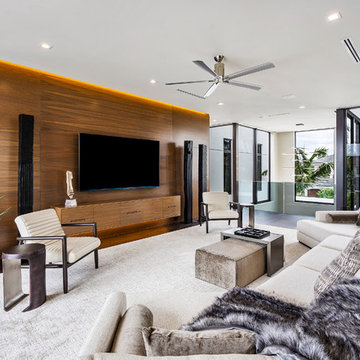
Fully integrated Signature Estate featuring Creston controls and Crestron panelized lighting, and Crestron motorized shades and draperies, whole-house audio and video, HVAC, voice and video communication atboth both the front door and gate. Modern, warm, and clean-line design, with total custom details and finishes. The front includes a serene and impressive atrium foyer with two-story floor to ceiling glass walls and multi-level fire/water fountains on either side of the grand bronze aluminum pivot entry door. Elegant extra-large 47'' imported white porcelain tile runs seamlessly to the rear exterior pool deck, and a dark stained oak wood is found on the stairway treads and second floor. The great room has an incredible Neolith onyx wall and see-through linear gas fireplace and is appointed perfectly for views of the zero edge pool and waterway. The center spine stainless steel staircase has a smoked glass railing and wood handrail.
Photo courtesy Royal Palm Properties
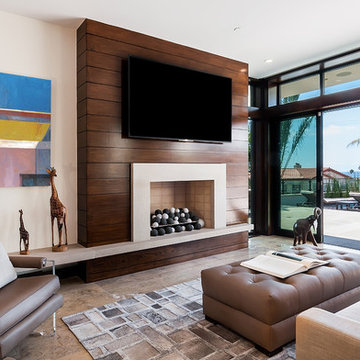
This is an example of a large contemporary open concept family room in Los Angeles with white walls, marble floors, a standard fireplace, a wall-mounted tv and beige floor.
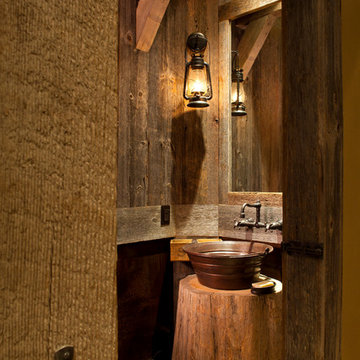
Southwest Colorado mountain home. Made of timber, log and stone. Rustic powder room. Copper vessel sink. Slate tile. Rustic gas lamp. Distressed, rustic wood walls and door.
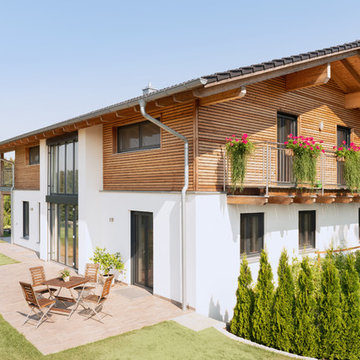
This is an example of a mid-sized scandinavian two-storey white house exterior in Nuremberg with a gable roof, a tile roof and mixed siding.
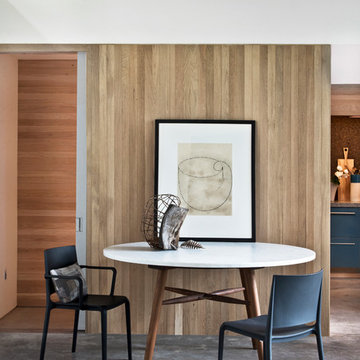
Design ideas for a mid-sized contemporary open plan dining in New York with concrete floors, white walls and grey floor.
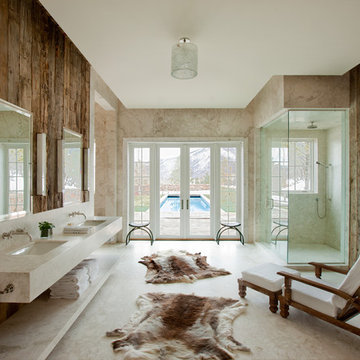
Frank de Biasi Interiors
Design ideas for a large country master bathroom in Denver with an undermount sink, open cabinets, marble benchtops, a corner shower, beige walls and marble floors.
Design ideas for a large country master bathroom in Denver with an undermount sink, open cabinets, marble benchtops, a corner shower, beige walls and marble floors.
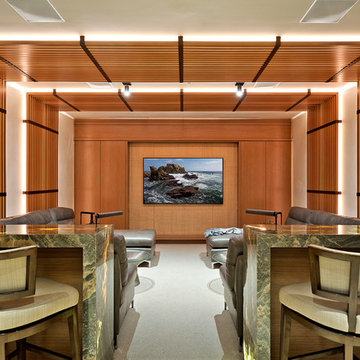
Realtor: Casey Lesher, Contractor: Robert McCarthy, Interior Designer: White Design
Mid-sized contemporary enclosed home theatre in Los Angeles with carpet, a wall-mounted tv, grey floor and beige walls.
Mid-sized contemporary enclosed home theatre in Los Angeles with carpet, a wall-mounted tv, grey floor and beige walls.
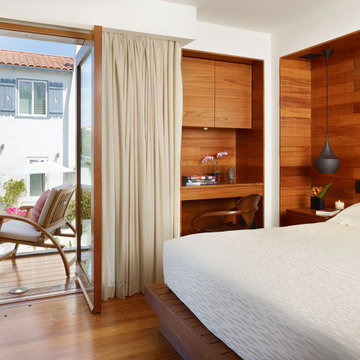
Photography: Eric Staudenmaier
Photo of a mid-sized tropical master bedroom in Los Angeles with brown walls, dark hardwood floors and brown floor.
Photo of a mid-sized tropical master bedroom in Los Angeles with brown walls, dark hardwood floors and brown floor.
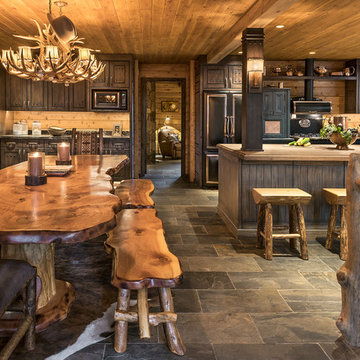
All Cedar Log Cabin the beautiful pines of AZ
Elmira Stove Works appliances
Photos by Mark Boisclair
This is an example of a large country open plan dining in Phoenix with slate floors, brown walls and grey floor.
This is an example of a large country open plan dining in Phoenix with slate floors, brown walls and grey floor.
Stained Wood Walls 170 Home Design Photos
5


















