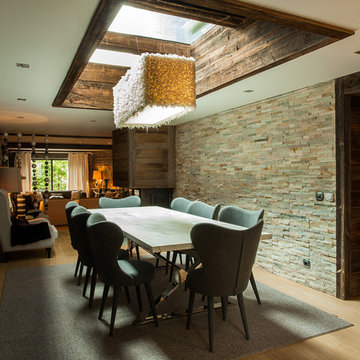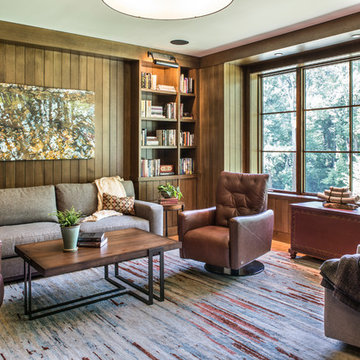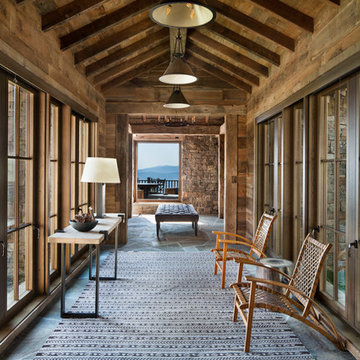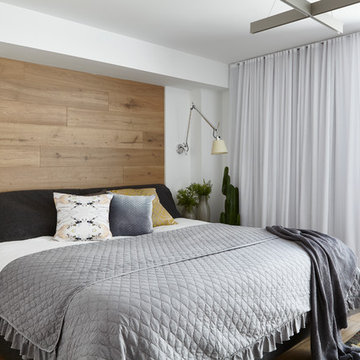Stained Wood Walls 170 Home Design Photos
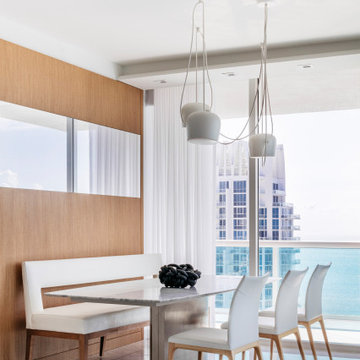
ABOUT THIS PROJECT:
SoFi is home to one of our latest projects: Portofino. The sought-after South Beach location, also known as South of Fifth, is a fantastic blend of Art Deco buildings, contemporary residential architecture, and gleaming high rises.
TASK:
Our clients wanted a sophisticated design and tasked us with completely gutting and transforming their 2700 square foot space.
SCOPE:
Our team remodeled the kitchen, dining room, living room, three bedrooms, and three bathrooms. We installed wood floors in the bedrooms and white marble in the common areas. The clients were after a sophisticated space, so we used a clean color palette with accents of oak and lots of wood wall paneling. Britto Charette also designed custom headboards, feature walls, and unique storage solutions that will help our clients really maximize the use of their space.
CHALLENGE:
Our team loves a challenge and we found a fun one in Portofino: our clients are tall but the ceilings are short. What to do? With the help of our fantastic construction specialists, we were able to raise the ceilings, providing the perfect solution for our clients.
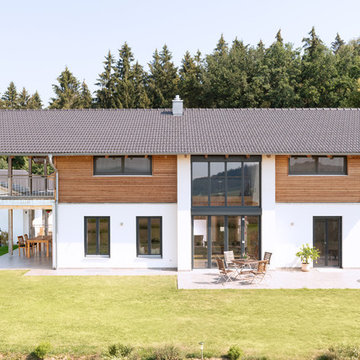
Inspiration for a large country two-storey white house exterior in Nuremberg with wood siding, a gable roof and a tile roof.
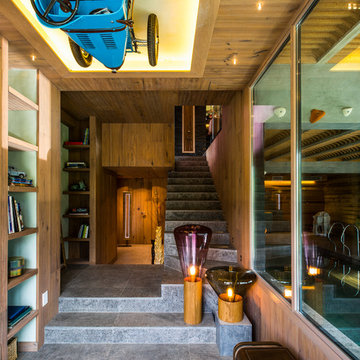
Photos Fabien DELAIRON
Inspiration for a mid-sized country tile straight staircase in Lyon with tile risers.
Inspiration for a mid-sized country tile straight staircase in Lyon with tile risers.
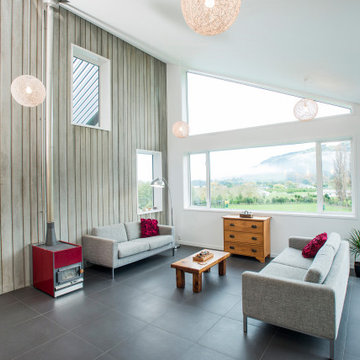
The main living pavilion features a large concrete wall with offset cedar formwork to match the exterior cladding of the family home. Clean, white walls to the entirety of the room further define and focuses the views beyond.
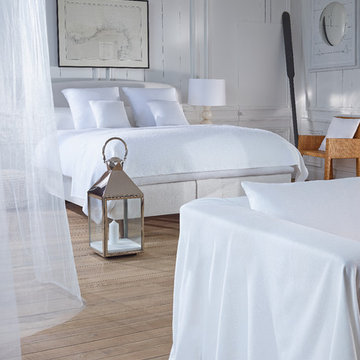
VISPRING Boxspring Marquess Diwan mit Kopfhaupt
This is an example of a mid-sized beach style guest bedroom in Bremen with white walls, light hardwood floors, no fireplace and beige floor.
This is an example of a mid-sized beach style guest bedroom in Bremen with white walls, light hardwood floors, no fireplace and beige floor.
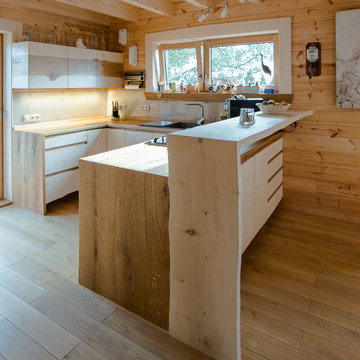
Rustikal und doch Zeitlos
- eine Massivholzküche
in Ahorn und Eiche
kombiniert.
Hier wurde alles nach
dem Wuchs des Holzes
verarbeitet, hier gibt die Natur das
Aussehen vor, ganz nach Hundertwasser.
„Die gerade Linie ist Gottlos“
Alle Fotorechte: Lohner Design I Konzept I Interieur
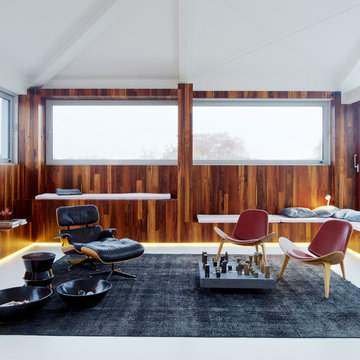
Die offene Feuerstelle und die holzvertäfelten Wände verbinden Asia-Motiv und Europäische Klassik. Besondere Akzente setzen auch die eigens angefertigte Lampe aus feinsten Stoffen und das extra gestaltete Schachspiel.
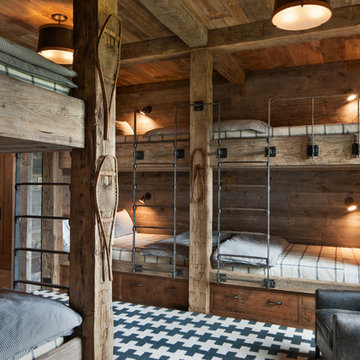
Inspiration for a mid-sized country gender-neutral kids' bedroom in Other with brown walls, medium hardwood floors and brown floor.
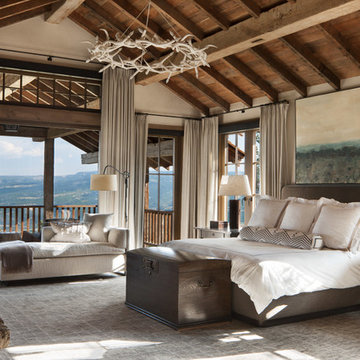
Photo of an expansive country master bedroom in Other with white walls, carpet, a standard fireplace, a stone fireplace surround and grey floor.
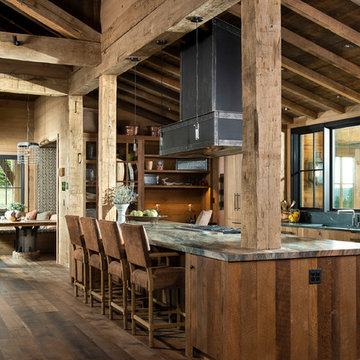
Photography - LongViews Studios
Design ideas for a large country galley eat-in kitchen in Other with an undermount sink, flat-panel cabinets, granite benchtops, black splashback, stone slab splashback, panelled appliances, with island, brown floor, medium wood cabinets, dark hardwood floors and grey benchtop.
Design ideas for a large country galley eat-in kitchen in Other with an undermount sink, flat-panel cabinets, granite benchtops, black splashback, stone slab splashback, panelled appliances, with island, brown floor, medium wood cabinets, dark hardwood floors and grey benchtop.

Photography - LongViews Studios
Design ideas for an expansive country open plan dining in Other with a two-sided fireplace, a stone fireplace surround, brown floor and dark hardwood floors.
Design ideas for an expansive country open plan dining in Other with a two-sided fireplace, a stone fireplace surround, brown floor and dark hardwood floors.
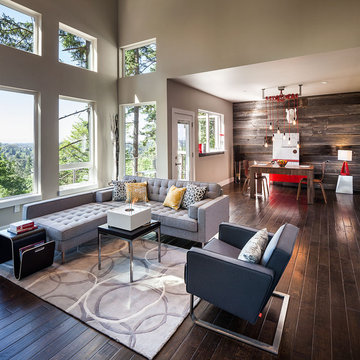
An industrial modern design + build project placed among the trees at the top of a hill. More projects at www.IversonSignatureHomes.com
2012 KaDa Photography
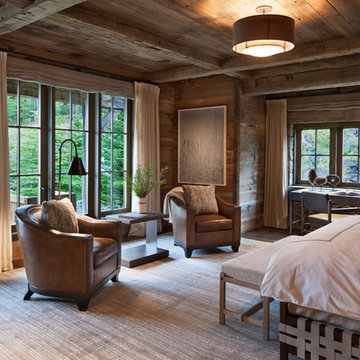
Large country guest bedroom in Other with brown walls, medium hardwood floors and brown floor.
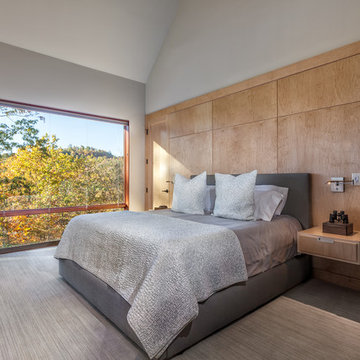
Bedroom | Custom home Studio of LS3P ASSOCIATES LTD. | Photo by Inspiro8 Studio.
This is an example of a large country master bedroom in Other with carpet, white walls, no fireplace and grey floor.
This is an example of a large country master bedroom in Other with carpet, white walls, no fireplace and grey floor.
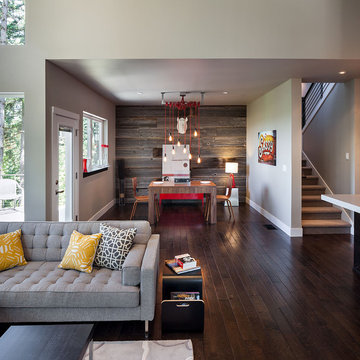
2012 KaDa Photography
This is an example of a large contemporary open concept family room in Portland with grey walls, dark hardwood floors and brown floor.
This is an example of a large contemporary open concept family room in Portland with grey walls, dark hardwood floors and brown floor.
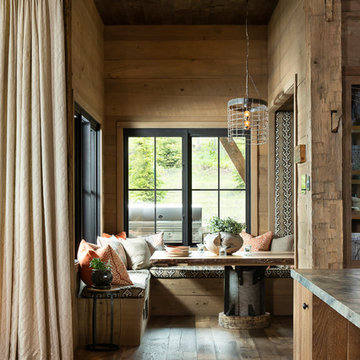
Photography - LongViews Studios
Design ideas for a large country kitchen/dining combo in Other with brown floor, brown walls and dark hardwood floors.
Design ideas for a large country kitchen/dining combo in Other with brown floor, brown walls and dark hardwood floors.
Stained Wood Walls 170 Home Design Photos
8



















