City Living 145 Home Design Photos
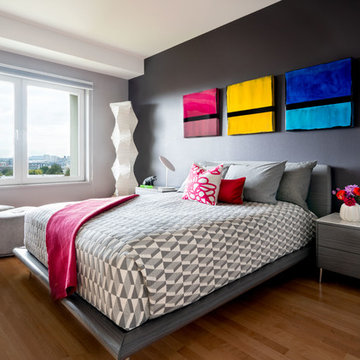
This dark, claustrophobic kitchen was transformed into an open, vibrant space where the homeowner could showcase her original artwork while enjoying a fluid and well-designed space. Custom cabinetry materials include gray-washed white oak to compliment the new flooring, along with white gloss uppers and tall, bright blue cabinets. Details include a chef-style sink, quartz counters, motorized assist for heavy drawers and various cabinetry organizers. Jewelry-like artisan pulls are repeated throughout to bring it all together. The leather cabinet finish on the wet bar and display area is one of our favorite custom details. The coat closet was ‘concealed' by installing concealed hinges, touch-latch hardware, and painting it the color of the walls. Next to it, at the stair ledge, a recessed cubby was installed to utilize the otherwise unused space and create extra kitchen storage.
The condo association had very strict guidelines stating no work could be done outside the hours of 9am-4:30pm, and no work on weekends or holidays. The elevator was required to be fully padded before transporting materials, and floor coverings needed to be placed in the hallways every morning and removed every afternoon. The condo association needed to be notified at least 5 days in advance if there was going to be loud noises due to construction. Work trucks were not allowed in the parking structure, and the city issued only two parking permits for on-street parking. These guidelines required detailed planning and execution in order to complete the project on schedule. Kraft took on all these challenges with ease and respect, completing the project complaint-free!
HONORS
2018 Pacific Northwest Remodeling Achievement Award for Residential Kitchen $100,000-$150,000 category
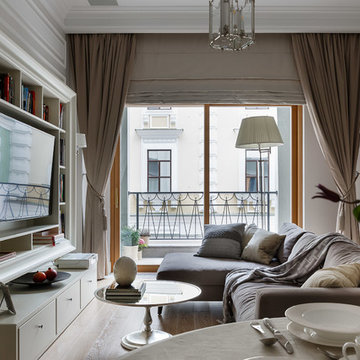
Дизайнер - Любовь Клюева
Фотограф - Иван Сорокин
В интерьере гостиной преобладают светлые оттенки, а некоторые акценты выделены коричневым. Например: диван, текстиль, а также римская штора. Диван на ножках добавляет легкости интерьеру.
Столик со стеклянной поверхностью - Angelo Cappellini коллекция Opera.
Аксессуары - Global Views.
Декоративная рама для книг и телевизора изготовлена по эскизам дизайнера фирмой Omega Mart Premium.
Пол - массивная доска (дуб)
Стены украшены гипсовой липниной.
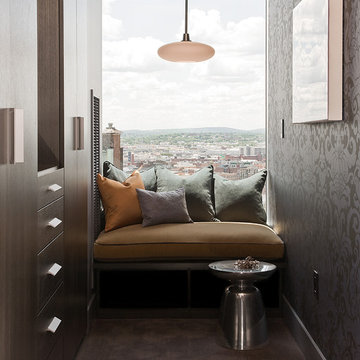
This is an example of a mid-sized contemporary built-in wardrobe in Boston with flat-panel cabinets, dark wood cabinets and carpet.
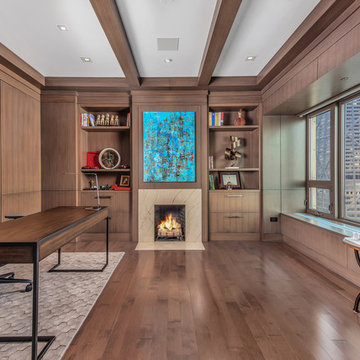
Library
Design ideas for a mid-sized contemporary home office in Chicago with a library, a standard fireplace, a stone fireplace surround, a freestanding desk and dark hardwood floors.
Design ideas for a mid-sized contemporary home office in Chicago with a library, a standard fireplace, a stone fireplace surround, a freestanding desk and dark hardwood floors.
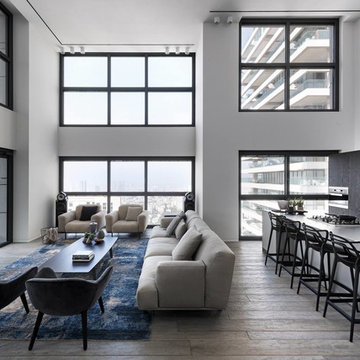
Photo of a large contemporary open concept living room in Florence with white walls and medium hardwood floors.
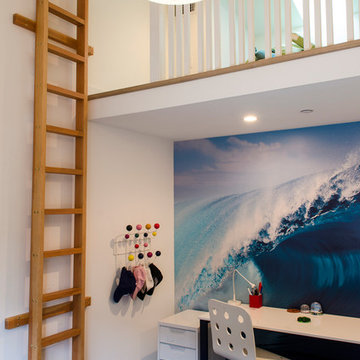
Payson-Denney Architects
Photo of a mid-sized contemporary kids' room in Los Angeles with white walls and medium hardwood floors.
Photo of a mid-sized contemporary kids' room in Los Angeles with white walls and medium hardwood floors.
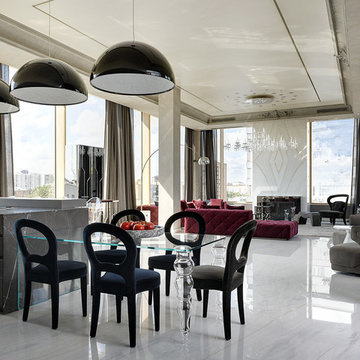
Объект: двухуровневый пентхаус, г. Москва, ул. Гиляровского.
Автор: ОКСАНА ЮРЬЕВА,
Т. МИНИНА.
Площадь: 675,59м2.
Для: семьи из 4 человек .
Особенности планировочного решения: 1 этаж - холл 1, санузел 1, кладовая 1, гардеробная 1, детская 2, гардеробная детская 2, ванная детская2, спальня 1, гардеробная при спальне 1, ванная при спальне 1, коридор 1, гостиная-столовая-кухня 1, терраса 2;
2 этаж – постирочная 1, технический блок 1, гардеробная 1, холл 1, спальня –кабинет 1, санузел 1, сауна 1, терраса 2.
Стиль: ЛОФТ, смешение минимализма и легко АРТ-ДЕКО.
Материалы: пол – мраморный сляб, массивная доска «Венге»;
стены – декоративная штукатурка, текстильные обои, отделка деревянными панелями по эскизам дизайнера;
потолок - декоративная штукатурка;
санузлы - керамогранит PORCELANOSA, сляб мраморный.
Основные бренды:
кухня – EGGERSMANN;
мебель - MODA, B&B ITALIA, PROMEMORIA, DONGHIA, FLOU, LONGHI, мебель под заказ по эскизам дизайнера;
свет - FACON, BAROVIER & TOSO, ARTEMIDE, DELTA LIGHT, BEGA, VIBIA, AXO LIGHT, DISKUS, OLUCE, DZ-LICHT, BOYD, FLOS, ATELIER SEDAP, FLOU, CARLESSO;
сантехника - EFFEGIBI, ANTONIO LUPI, GAMA DÉCOR.
оборудование - система автоматизированного управления («умный дом»), центральная система кондиционирование DAYKIN, отопление ARBONIA;
двери – LONGHI.
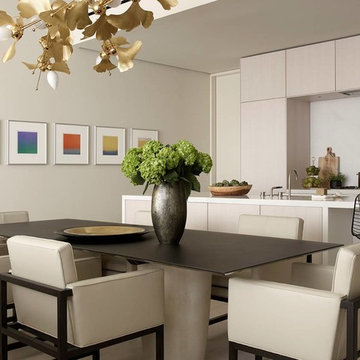
A 3-bedroom New Construction building in the West Village designed to follow the curves of the windows. Photography: Ellen McDermott.
Mid-sized contemporary open plan dining in New York with no fireplace, white walls, light hardwood floors and beige floor.
Mid-sized contemporary open plan dining in New York with no fireplace, white walls, light hardwood floors and beige floor.
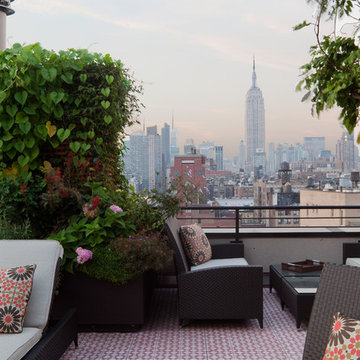
Rooftop Garden Seating and Living
Inspiration for a contemporary rooftop and rooftop deck in New York with no cover and a container garden.
Inspiration for a contemporary rooftop and rooftop deck in New York with no cover and a container garden.
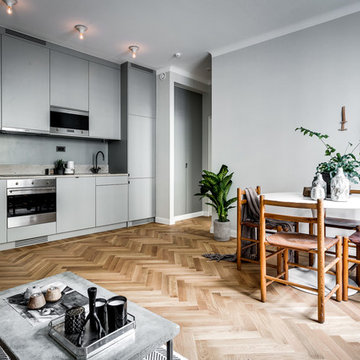
Henrik Nero
Photo of a large scandinavian single-wall eat-in kitchen in Stockholm with flat-panel cabinets, grey cabinets, stainless steel appliances, light hardwood floors and no island.
Photo of a large scandinavian single-wall eat-in kitchen in Stockholm with flat-panel cabinets, grey cabinets, stainless steel appliances, light hardwood floors and no island.
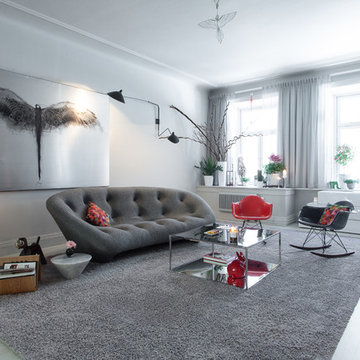
This is an example of a large scandinavian open concept living room in Stockholm with white walls, painted wood floors, no fireplace and no tv.
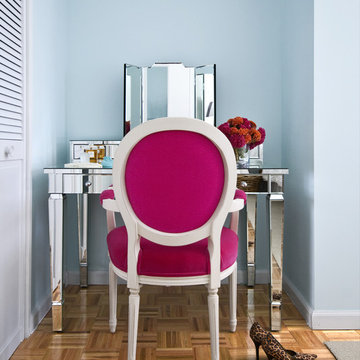
Interior Design by id 810 design group
www.id810designgroup.com
Contemporary bedroom in New York with blue walls and medium hardwood floors.
Contemporary bedroom in New York with blue walls and medium hardwood floors.
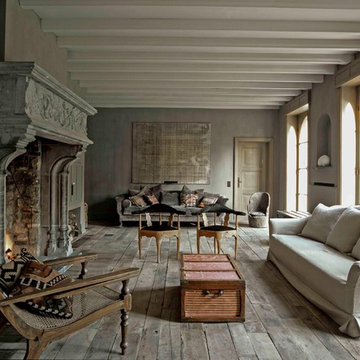
Serge Anton
Expansive traditional open concept living room in Other with grey walls, medium hardwood floors, a standard fireplace, a stone fireplace surround and no tv.
Expansive traditional open concept living room in Other with grey walls, medium hardwood floors, a standard fireplace, a stone fireplace surround and no tv.
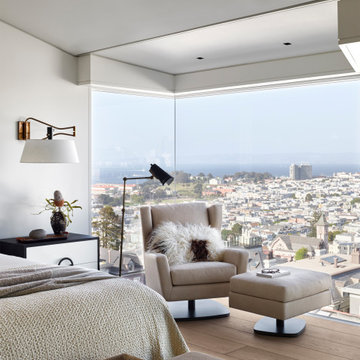
For this classic San Francisco William Wurster house, we complemented the iconic modernist architecture, urban landscape, and Bay views with contemporary silhouettes and a neutral color palette. We subtly incorporated the wife's love of all things equine and the husband's passion for sports into the interiors. The family enjoys entertaining, and the multi-level home features a gourmet kitchen, wine room, and ample areas for dining and relaxing. An elevator conveniently climbs to the top floor where a serene master suite awaits.
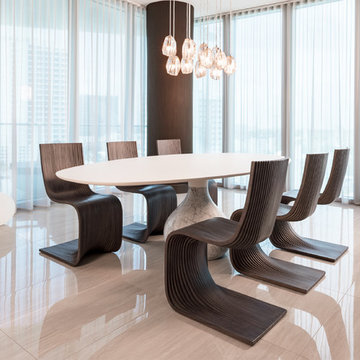
Inspiration for a mid-sized contemporary open plan dining in Miami with white walls, porcelain floors, no fireplace and grey floor.
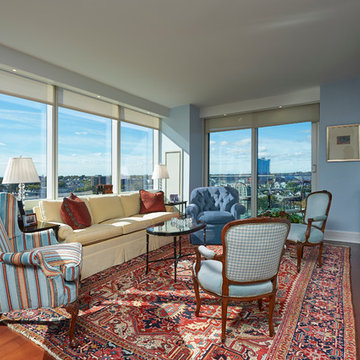
David & Jonathan Sloane
This is an example of a traditional living room in New York with blue walls and dark hardwood floors.
This is an example of a traditional living room in New York with blue walls and dark hardwood floors.
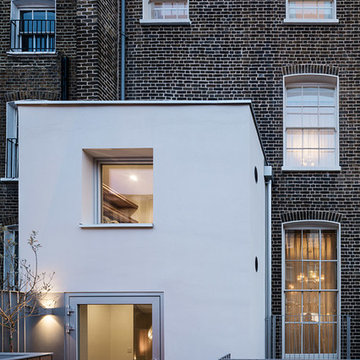
Garden terrace on flat roof above tv room.
This is an example of a large contemporary brick exterior in London.
This is an example of a large contemporary brick exterior in London.
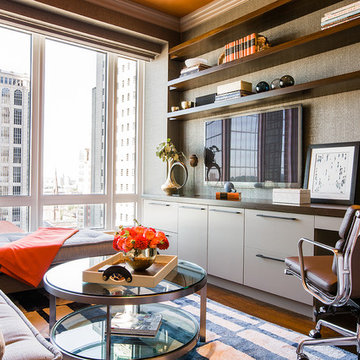
Photography by Michael J. Lee
Design ideas for a mid-sized contemporary study room in Boston with a built-in desk, medium hardwood floors and brown walls.
Design ideas for a mid-sized contemporary study room in Boston with a built-in desk, medium hardwood floors and brown walls.
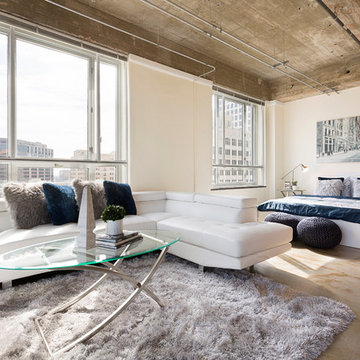
Small industrial open concept living room in Austin with concrete floors, no fireplace, a wall-mounted tv and beige walls.
City Living 145 Home Design Photos
2



















