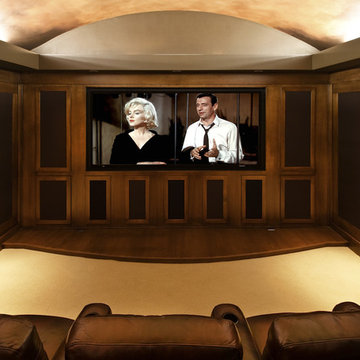173 Home Design Photos
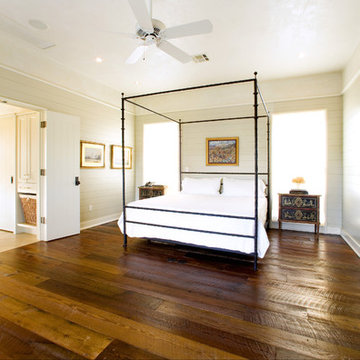
© Paul Finkel Photography
Large country master bedroom in Austin with beige walls, dark hardwood floors, no fireplace and brown floor.
Large country master bedroom in Austin with beige walls, dark hardwood floors, no fireplace and brown floor.
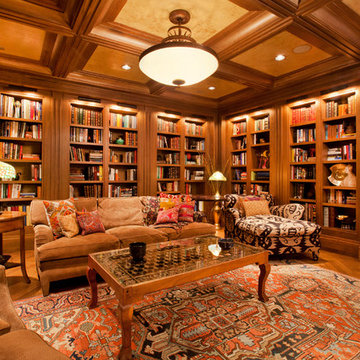
Kurt Johnson
Large traditional family room in Omaha with a library, brown walls, a standard fireplace, a built-in media wall and medium hardwood floors.
Large traditional family room in Omaha with a library, brown walls, a standard fireplace, a built-in media wall and medium hardwood floors.
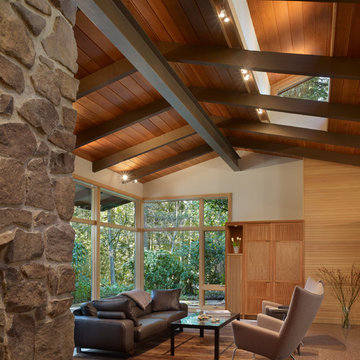
The Lake Forest Park Renovation is a top-to-bottom renovation of a 50's Northwest Contemporary house located 25 miles north of Seattle.
Photo: Benjamin Benschneider
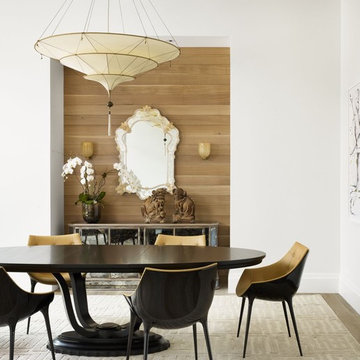
Casey Dunn Photography
Inspiration for a contemporary dining room in Austin with white walls and dark hardwood floors.
Inspiration for a contemporary dining room in Austin with white walls and dark hardwood floors.
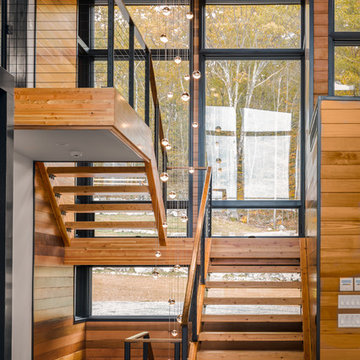
Black Cables and Fittings on a wood interior staircase with black metal posts.
Railings by Keuka Studios www.keuka-studios.com
Photographer Dave Noonan
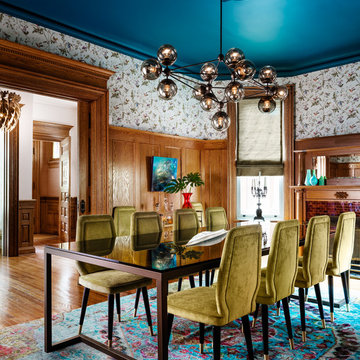
Brandon Barre & Gillian Jackson
This is an example of a mid-sized traditional separate dining room in Toronto with light hardwood floors, a standard fireplace and a tile fireplace surround.
This is an example of a mid-sized traditional separate dining room in Toronto with light hardwood floors, a standard fireplace and a tile fireplace surround.
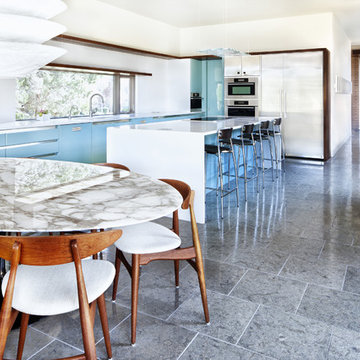
This is an example of a modern eat-in kitchen in Austin with stainless steel appliances, flat-panel cabinets, turquoise cabinets and quartz benchtops.
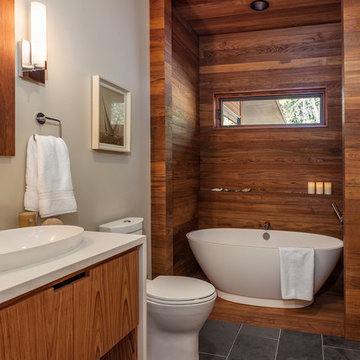
Bathroom | Custom home Studio of LS3P ASSOCIATES LTD. | Photo by Inspiro8 Studio.
Inspiration for a large country master bathroom in Other with a freestanding tub, medium wood cabinets, white walls, a vessel sink, flat-panel cabinets, porcelain floors, solid surface benchtops and grey floor.
Inspiration for a large country master bathroom in Other with a freestanding tub, medium wood cabinets, white walls, a vessel sink, flat-panel cabinets, porcelain floors, solid surface benchtops and grey floor.
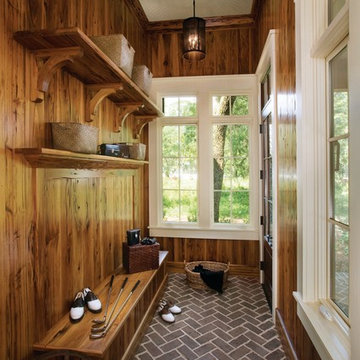
Inspiration for a mid-sized traditional mudroom in Atlanta with brown walls, brick floors and a single front door.
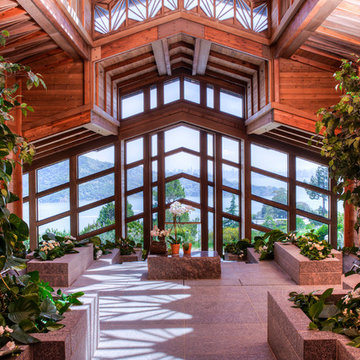
This dramatic contemporary residence features extraordinary design with magnificent views of Angel Island, the Golden Gate Bridge, and the ever changing San Francisco Bay. The amazing great room has soaring 36 foot ceilings, a Carnelian granite cascading waterfall flanked by stairways on each side, and an unique patterned sky roof of redwood and cedar. The 57 foyer windows and glass double doors are specifically designed to frame the world class views. Designed by world-renowned architect Angela Danadjieva as her personal residence, this unique architectural masterpiece features intricate woodwork and innovative environmental construction standards offering an ecological sanctuary with the natural granite flooring and planters and a 10 ft. indoor waterfall. The fluctuating light filtering through the sculptured redwood ceilings creates a reflective and varying ambiance. Other features include a reinforced concrete structure, multi-layered slate roof, a natural garden with granite and stone patio leading to a lawn overlooking the San Francisco Bay. Completing the home is a spacious master suite with a granite bath, an office / second bedroom featuring a granite bath, a third guest bedroom suite and a den / 4th bedroom with bath. Other features include an electronic controlled gate with a stone driveway to the two car garage and a dumb waiter from the garage to the granite kitchen.
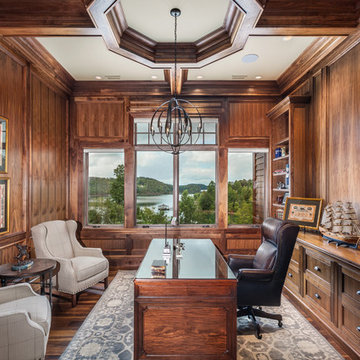
Traditional study room in Other with dark hardwood floors, no fireplace and a freestanding desk.
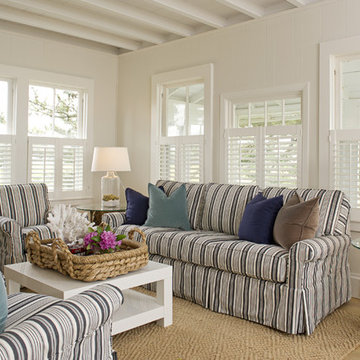
Inspiration for a large beach style formal enclosed living room in Boston with white walls and light hardwood floors.
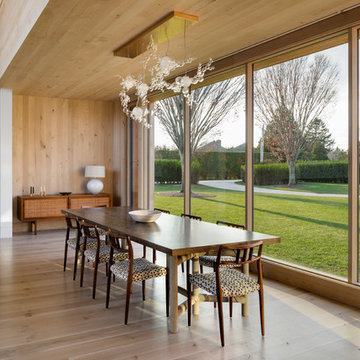
Raimund Koch
Mid-sized contemporary open plan dining in New York with light hardwood floors, brown walls, no fireplace and brown floor.
Mid-sized contemporary open plan dining in New York with light hardwood floors, brown walls, no fireplace and brown floor.
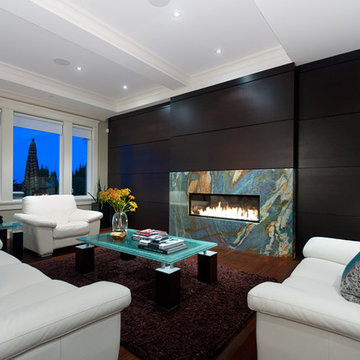
Although this home was only five years old, it lacked character and style. Seth and Lori have transformed their main floor living and pool patio area into a stunning open concept entertainment destination. Their choice of materials, fittings and fixtures are truly an expression of their character for friends and family to enjoy.
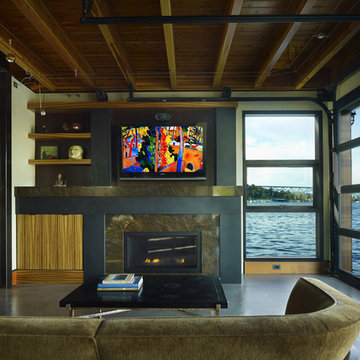
Living room with view to Lake Union. Photography by Ben Benschneider.
Design ideas for a small industrial open concept living room in Seattle with beige walls, a standard fireplace, a stone fireplace surround, a wall-mounted tv, concrete floors and beige floor.
Design ideas for a small industrial open concept living room in Seattle with beige walls, a standard fireplace, a stone fireplace surround, a wall-mounted tv, concrete floors and beige floor.
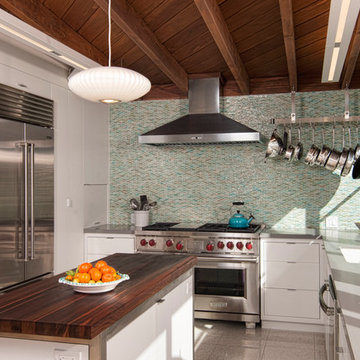
This is an example of a midcentury kitchen in San Diego with an undermount sink, flat-panel cabinets, white cabinets, multi-coloured splashback, mosaic tile splashback, stainless steel appliances, with island, marble benchtops and marble floors.
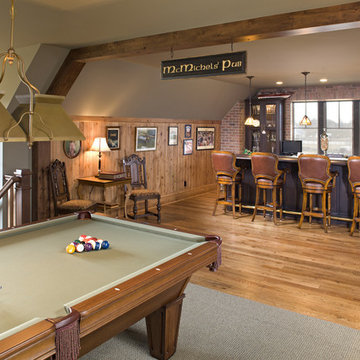
Photography: Landmark Photography
Design ideas for a large country open concept family room in Minneapolis with beige walls, medium hardwood floors, no fireplace and a built-in media wall.
Design ideas for a large country open concept family room in Minneapolis with beige walls, medium hardwood floors, no fireplace and a built-in media wall.
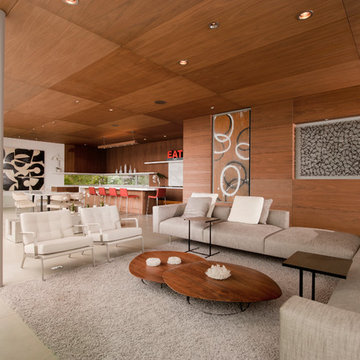
Contemporary home with select book matched walnut panel ceilings, walls and cabinetry
Inspiration for a contemporary formal open concept living room in San Diego.
Inspiration for a contemporary formal open concept living room in San Diego.
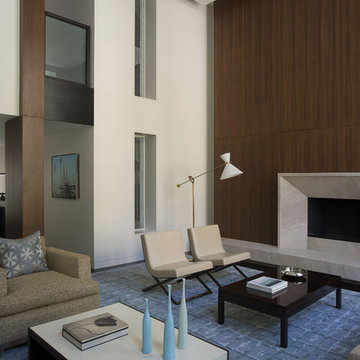
Originally designed by Delano and Aldrich in 1917, this building served as carriage house to the William and Dorothy Straight mansion several blocks away on the Upper East Side of New York. With practically no original detail, this relatively humble structure was reconfigured into something more befitting the client’s needs. To convert it for a single family, interior floor plates are carved away to form two elegant double height spaces. The front façade is modified to express the grandness of the new interior. A beautiful new rear garden is formed by the demolition of an overbuilt addition. The entire rear façade was removed and replaced. A full floor was added to the roof, and a newly configured stair core incorporated an elevator.
Architecture: DHD
Interior Designer: Eve Robinson Associates
Photography by Peter Margonelli
http://petermargonelli.com
173 Home Design Photos
2



















