38 Home Design Photos
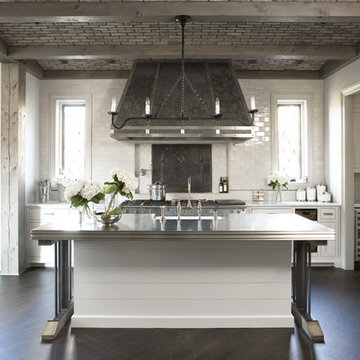
Rachael Boling Photography
Photo of a large transitional galley open plan kitchen in Other with subway tile splashback, stainless steel appliances, dark hardwood floors, white cabinets, granite benchtops, white splashback, with island and shaker cabinets.
Photo of a large transitional galley open plan kitchen in Other with subway tile splashback, stainless steel appliances, dark hardwood floors, white cabinets, granite benchtops, white splashback, with island and shaker cabinets.
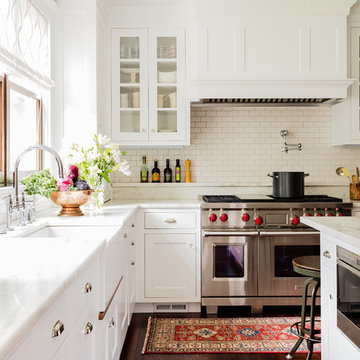
Major renovation to a beautiful old Victorian outside of Boston. We opened up the kitchen to expose the original pantry, restored the old wood cabinets and painted the interiors a beautiful shade of navy blue. Exposed brick and added on a much needed mudroom and new entry to the kitchen, we were able to expose the back stair case and added batten and board on the walls. Beautiful.
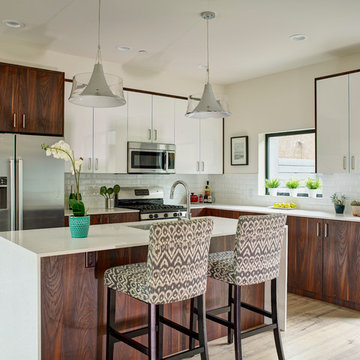
Weldon Brewster
Inspiration for a mid-sized contemporary l-shaped eat-in kitchen in Los Angeles with flat-panel cabinets, dark wood cabinets, white splashback, subway tile splashback, stainless steel appliances, light hardwood floors, with island, an undermount sink and solid surface benchtops.
Inspiration for a mid-sized contemporary l-shaped eat-in kitchen in Los Angeles with flat-panel cabinets, dark wood cabinets, white splashback, subway tile splashback, stainless steel appliances, light hardwood floors, with island, an undermount sink and solid surface benchtops.
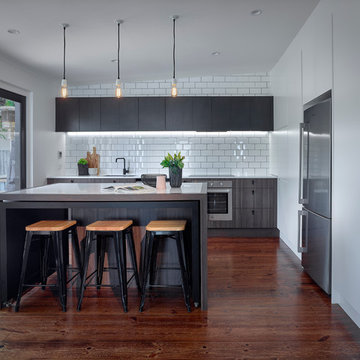
BASE JOINERY: Polytec Melamine, Ravine Cafe Oak & 2pac Polyurethane Lexicon Quarter Strength Satin (Custom) OVERHEAD: 2pac Polyurethane Matt Black (Custom) BENCHTOP: Solid Surface in 'Quasar White' (Staron) SPLASHBACK: NC2400 Gloss Non Rec 200x100 (Italia Ceramics) MIXER TAP: Astra Walker, Icon Kitchen Mixer Matt Black (Routleys) Phil Handforth Architectural Photography
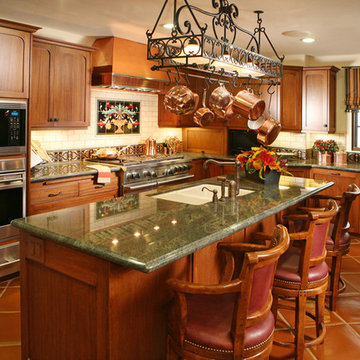
Another look at the Spanish Revival kitchen.
Large mediterranean u-shaped eat-in kitchen in Los Angeles with a farmhouse sink, shaker cabinets, medium wood cabinets, granite benchtops, white splashback, ceramic splashback, stainless steel appliances, terra-cotta floors and with island.
Large mediterranean u-shaped eat-in kitchen in Los Angeles with a farmhouse sink, shaker cabinets, medium wood cabinets, granite benchtops, white splashback, ceramic splashback, stainless steel appliances, terra-cotta floors and with island.
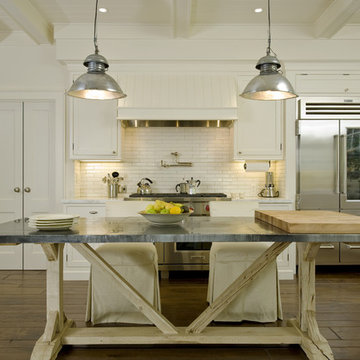
This is an example of a country kitchen in San Francisco with subway tile splashback.
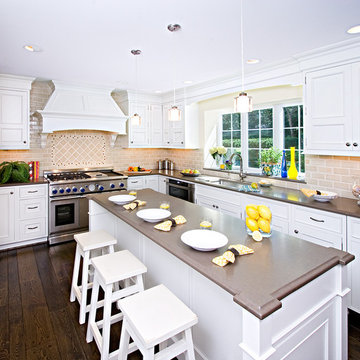
This gorgeous Bloomfield Village home had not been updated since the 1970s. As a result, we had the privilege of completely renovating the home from top to bottom. On the first floor, we re-arranged the rear entry way to accommodate a newly expanded mud room, renovated powder room and a beautiful walk-in butler's pantry. This led to the kitchen which was completely gutted and re-designed with gourmet appliances, Plato custom cabinetry, and gorgeous Caesar Stone countertops. We also opened up the kitchen to the family room, where we added new bar cabinetry, a wine cooler and installed hand made tile around the fireplace.
Jeffrey Volkenant Photography
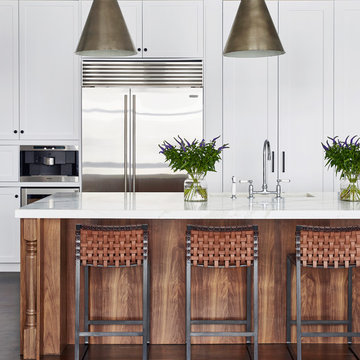
Interior Design, Interior Architecture, Custom Millwork & Furniture Design, AV Design & Art Curation by Chango & Co.
Photography by Jacob Snavely
Featured in Architectural Digest: "A Modern New York Apartment Awash in Neutral Hues"
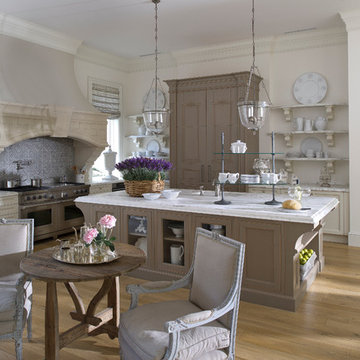
stephen allen photography
Design ideas for an expansive traditional l-shaped eat-in kitchen in Miami with stainless steel appliances, an undermount sink, recessed-panel cabinets, marble benchtops, light hardwood floors, with island, beige cabinets and grey splashback.
Design ideas for an expansive traditional l-shaped eat-in kitchen in Miami with stainless steel appliances, an undermount sink, recessed-panel cabinets, marble benchtops, light hardwood floors, with island, beige cabinets and grey splashback.
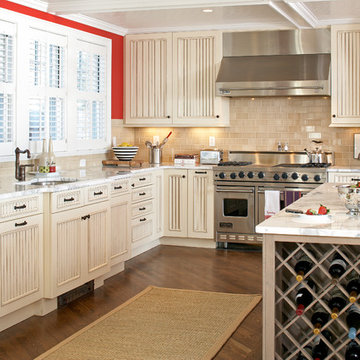
Design ideas for a large beach style l-shaped kitchen in Boston with stainless steel appliances, an undermount sink, distressed cabinets, marble benchtops, beige splashback, ceramic splashback, medium hardwood floors, with island and recessed-panel cabinets.
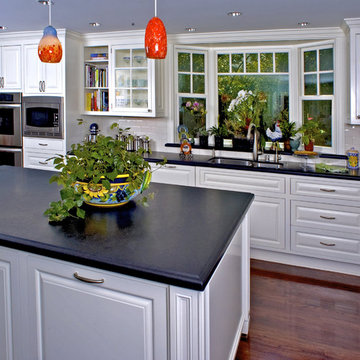
Los Altos Hills, CA.
Design ideas for a traditional kitchen in San Francisco with raised-panel cabinets, white cabinets, white splashback and stainless steel appliances.
Design ideas for a traditional kitchen in San Francisco with raised-panel cabinets, white cabinets, white splashback and stainless steel appliances.
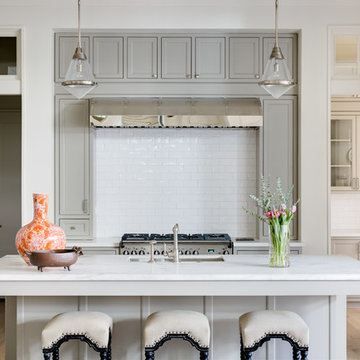
Jeff Parkes Photography
Design & Development: Butler Brothers
Large transitional galley kitchen in Houston with white splashback, stainless steel appliances, with island, an undermount sink, shaker cabinets, grey cabinets, subway tile splashback and light hardwood floors.
Large transitional galley kitchen in Houston with white splashback, stainless steel appliances, with island, an undermount sink, shaker cabinets, grey cabinets, subway tile splashback and light hardwood floors.
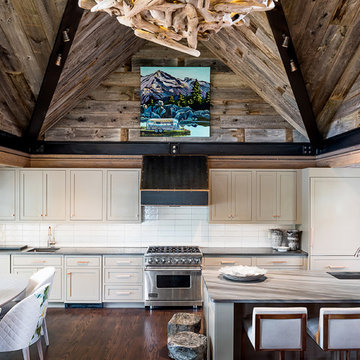
Elizabeth Pedinotti Haynes
Mid-sized country open plan kitchen with grey cabinets, granite benchtops, ceramic splashback, stainless steel appliances, dark hardwood floors, with island, brown floor, grey benchtop, an undermount sink, shaker cabinets and white splashback.
Mid-sized country open plan kitchen with grey cabinets, granite benchtops, ceramic splashback, stainless steel appliances, dark hardwood floors, with island, brown floor, grey benchtop, an undermount sink, shaker cabinets and white splashback.
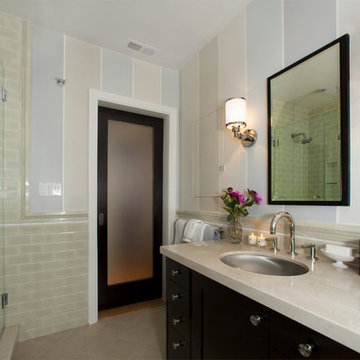
Photographer Marija Vidal, Andre Rothblatt Architecture, SF Design Build
Fox Marble
This is an example of a small traditional master bathroom in San Francisco with black cabinets, subway tile, a drop-in sink, flat-panel cabinets, marble benchtops, an undermount tub, a corner shower, a one-piece toilet, green tile, multi-coloured walls and porcelain floors.
This is an example of a small traditional master bathroom in San Francisco with black cabinets, subway tile, a drop-in sink, flat-panel cabinets, marble benchtops, an undermount tub, a corner shower, a one-piece toilet, green tile, multi-coloured walls and porcelain floors.
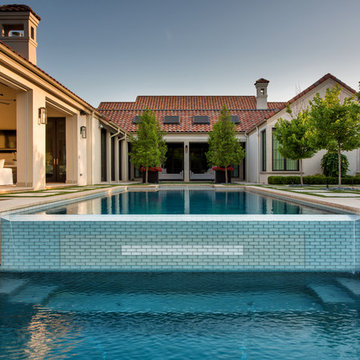
Jimi Smith Photography
Photo of a large mediterranean backyard rectangular pool in Dallas.
Photo of a large mediterranean backyard rectangular pool in Dallas.
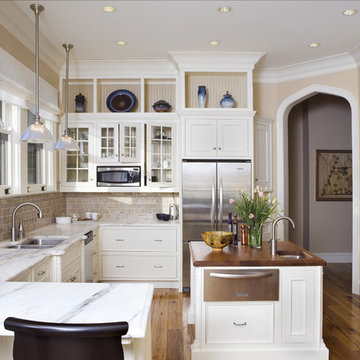
This kitchen was originally a servants kitchen. The doorway off to the left leads into a pantry and through the pantry is a large formal dining room and small formal dining room. As a servants kitchen this room had only a small kitchen table where the staff would eat. The niche that the stove is in was originally one of five chimneys. We had to hire an engineer and get approval from the Preservation Board in order to remove the chimney in order to create space for the stove.
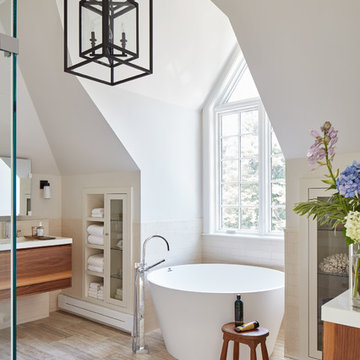
Upon moving to a new home, this couple chose to convert two small guest baths into one large luxurious space including a Japanese soaking tub and custom glass shower with rainfall spout. Two floating vanities in a walnut finish topped with composite countertops and integrated sinks flank each wall. Due to the pitched walls, Barbara worked with both an industrial designer and mirror manufacturer to design special clips to mount the vanity mirrors, creating a unique and modern solution in a challenging space.
The mix of travertine floor tiles with glossy cream wainscotting tiles creates a warm and inviting feel in this bathroom. Glass fronted shelving built into the eaves offers extra storage for towels and accessories. A oil-rubbed bronze finish lantern hangs from the dramatic ceiling while matching finish sconces add task lighting to the vanity areas.
This project was featured in Boston Magazine Home Design section entitiled "Spaces: Bathing Beauty" in the March 2018 issue. Click here for a link to the article:
https://www.bostonmagazine.com/property/2018/03/27/elza-b-design-bathroom-transformation/
Photography: Jared Kuzia
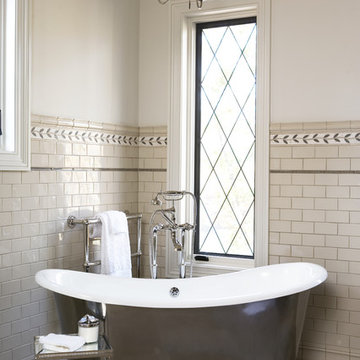
Rachael Boling Photography
Large transitional master bathroom in Other with a freestanding tub, subway tile, beige tile, white walls and limestone floors.
Large transitional master bathroom in Other with a freestanding tub, subway tile, beige tile, white walls and limestone floors.
38 Home Design Photos
2


















