Home Gym Design Ideas
Refine by:
Budget
Sort by:Popular Today
21 - 40 of 1,705 photos
Item 1 of 2
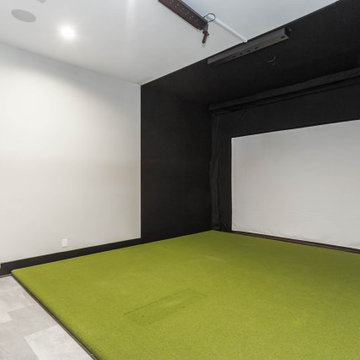
Golf Simulator room
Design ideas for a large modern multipurpose gym in Indianapolis.
Design ideas for a large modern multipurpose gym in Indianapolis.
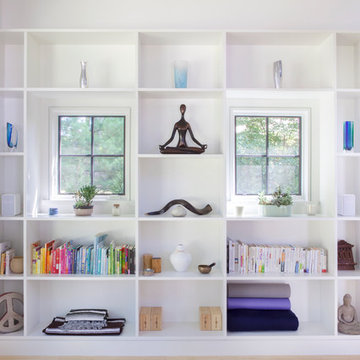
Design ideas for a large contemporary multipurpose gym in New York with white walls and light hardwood floors.
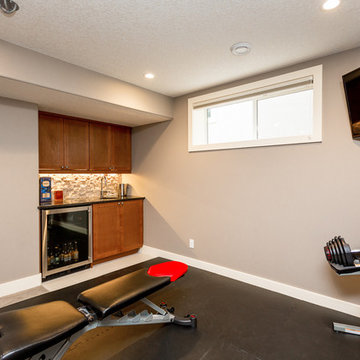
Jesse Yardley, Fotographix
Inspiration for a large traditional multipurpose gym in Calgary with grey walls.
Inspiration for a large traditional multipurpose gym in Calgary with grey walls.
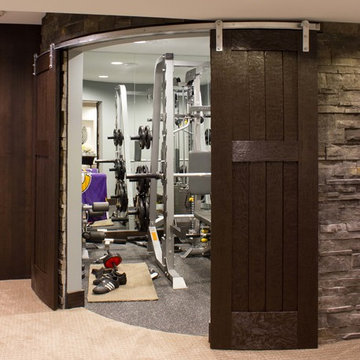
The home gym is hidden behind a unique entrance comprised of curved barn doors on an exposed track over stacked stone.
---
Project by Wiles Design Group. Their Cedar Rapids-based design studio serves the entire Midwest, including Iowa City, Dubuque, Davenport, and Waterloo, as well as North Missouri and St. Louis.
For more about Wiles Design Group, see here: https://wilesdesigngroup.com/
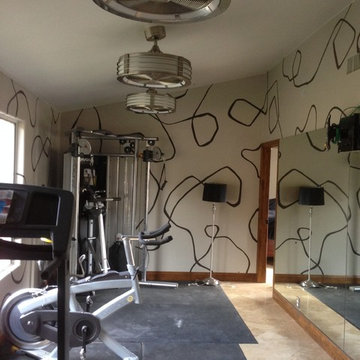
Floating shelving and cubby cabinet below were created with the same veneer as the guest bathroom and hall cabinet.
We added the mirrors to the height of the door trim to expand the feel of the room, but allow the detail painting to enhance the room.
We changed out 3 can lights for these fantastic Fanimation fans. The light shows thru the sides and the blades make a very satisfying sound.
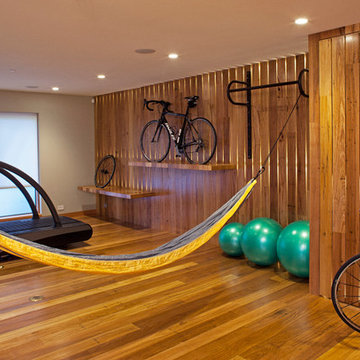
Photo by Langdon Clay
Design ideas for a mid-sized contemporary multipurpose gym in San Francisco with medium hardwood floors, brown walls and yellow floor.
Design ideas for a mid-sized contemporary multipurpose gym in San Francisco with medium hardwood floors, brown walls and yellow floor.
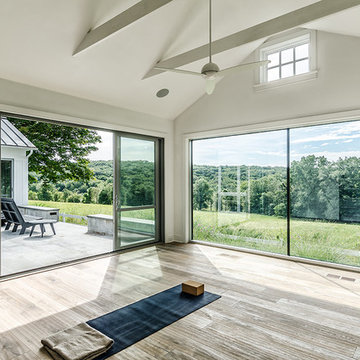
Jim Fuhrmann,
Beinfield Architecture PC
Mid-sized country home yoga studio in New York with white walls and light hardwood floors.
Mid-sized country home yoga studio in New York with white walls and light hardwood floors.
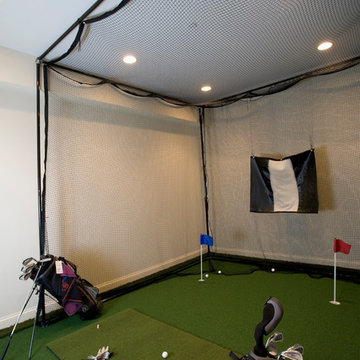
Photography by Linda Oyama Bryan. http://pickellbuilders.com. Golf Room with Full Swing Simulator and three hole putting green.
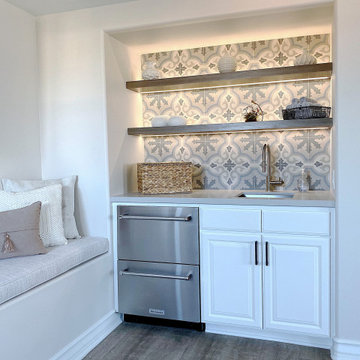
A calm neutral palette with a pop of interest and color in the accent tile. Double drawer refrigerator features fridge/freezer.
This is an example of a mid-sized beach style home gym in Los Angeles with grey walls.
This is an example of a mid-sized beach style home gym in Los Angeles with grey walls.
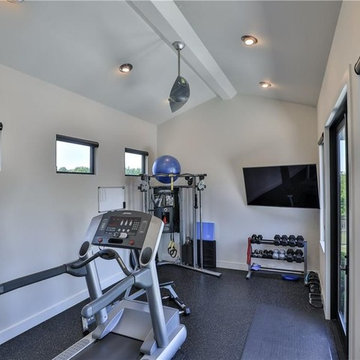
Inspiration for a small contemporary home weight room in Dallas with beige walls, concrete floors and black floor.
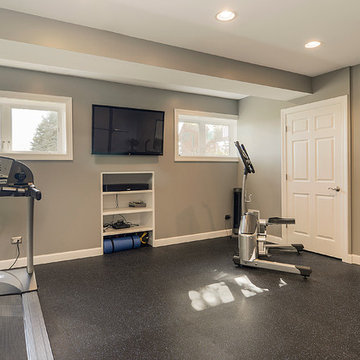
Portraits of Home by Rachael Ormond
Inspiration for a mid-sized transitional home weight room in Nashville with grey walls and grey floor.
Inspiration for a mid-sized transitional home weight room in Nashville with grey walls and grey floor.
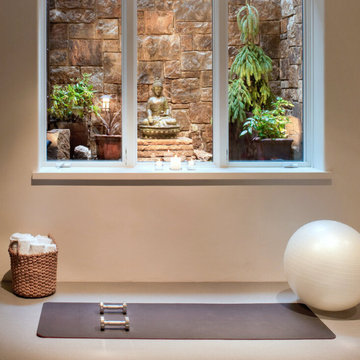
Our Aspen studio designed this classy and sophisticated home with a stunning polished wooden ceiling, statement lighting, and sophisticated furnishing that give the home a luxe feel. We used a lot of wooden tones and furniture to create an organic texture that reflects the beautiful nature outside. The three bedrooms are unique and distinct from each other. The primary bedroom has a magnificent bed with gorgeous furnishings, the guest bedroom has beautiful twin beds with colorful decor, and the kids' room has a playful bunk bed with plenty of storage facilities. We also added a stylish home gym for our clients who love to work out and a library with floor-to-ceiling shelves holding their treasured book collection.
---
Joe McGuire Design is an Aspen and Boulder interior design firm bringing a uniquely holistic approach to home interiors since 2005.
For more about Joe McGuire Design, see here: https://www.joemcguiredesign.com/
To learn more about this project, see here:
https://www.joemcguiredesign.com/willoughby

Design ideas for a large contemporary multipurpose gym in London with white walls, light hardwood floors and black floor.
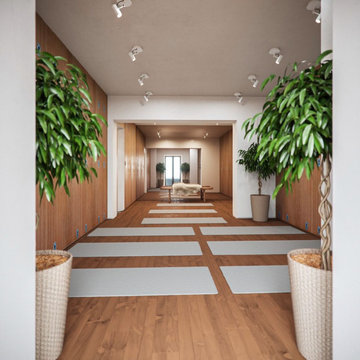
Photo of a mid-sized contemporary home yoga studio in London with brown walls, vinyl floors and brown floor.

Beautiful workout space located in the basement with rubber flooring, mounts for televisions and a huge gym standard fan.
Photo of a mid-sized modern multipurpose gym in Indianapolis with grey walls and black floor.
Photo of a mid-sized modern multipurpose gym in Indianapolis with grey walls and black floor.

We designed a small addition to the rear of an old stone house, connected to a renovated kitchen. The addition has a breakfast room and a new mudroom entrance with stairs down to this basement-level gym. The gym leads to the existing basement family room/TV room, with a renovated bath, kitchenette, and laundry.
Photo: (c) Jeffrey Totaro 2020
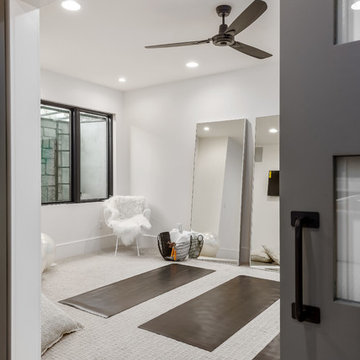
Mid-sized contemporary home yoga studio in Salt Lake City with white walls, carpet and grey floor.
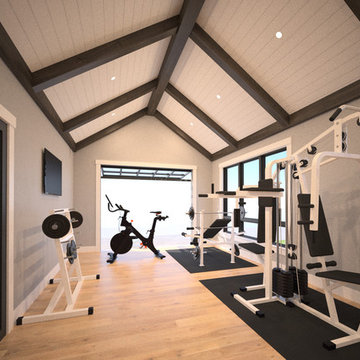
Design ideas for a large contemporary home weight room in Other with grey walls and light hardwood floors.
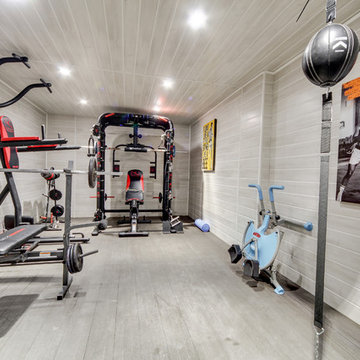
Aménagement d'un espace pour le sport en sous sol, uniquement pour le mur et le plafond , des lames plastifiés et pour le sol des lames en composites utilisées pour les espaces extérieurs.
Des spots pour éclairer et des matériaux claires pour avoir une pièce lumineuse.
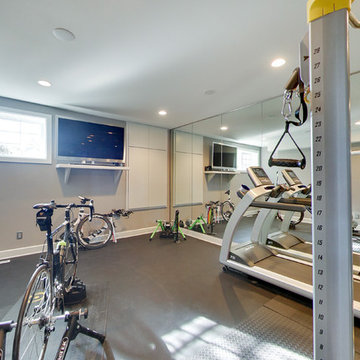
Spacecrafting
Small contemporary home weight room in Minneapolis with grey walls, concrete floors and grey floor.
Small contemporary home weight room in Minneapolis with grey walls, concrete floors and grey floor.
Home Gym Design Ideas
2