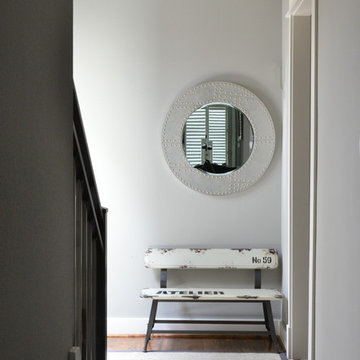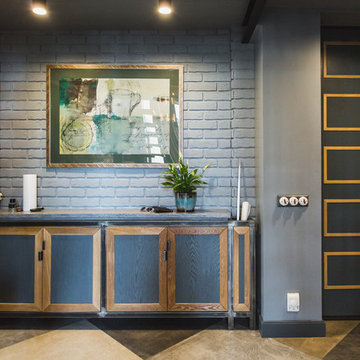Industrial Entryway Design Ideas with Grey Walls
Refine by:
Budget
Sort by:Popular Today
1 - 20 of 261 photos
Item 1 of 3

入った瞬間から、かっこよさに見とれてしまう玄関。左側の壁は建築家からの提案で外壁用のサイディングを張ってインダストリアルに。抜け感をもたらす内窓や正面のバーンドアは施主さまのご要望。カギを置くニッチも日常的に大活躍。
Design ideas for an industrial entry hall in Other with grey walls, ceramic floors, a single front door, a black front door, wallpaper and panelled walls.
Design ideas for an industrial entry hall in Other with grey walls, ceramic floors, a single front door, a black front door, wallpaper and panelled walls.
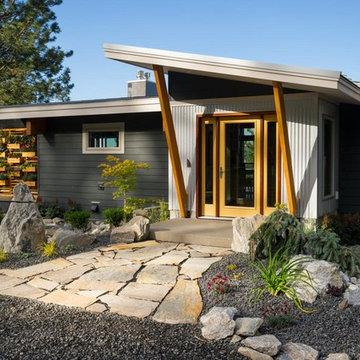
DIY Network
Photo of an industrial front door in Seattle with grey walls, a single front door and a glass front door.
Photo of an industrial front door in Seattle with grey walls, a single front door and a glass front door.
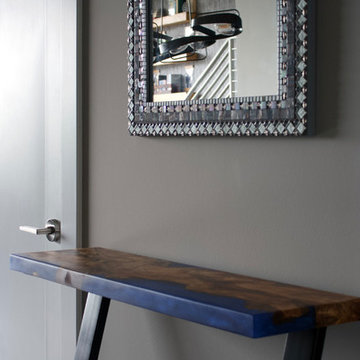
Photo of a small industrial front door in Nashville with grey walls, dark hardwood floors, a single front door, a brown front door and brown floor.
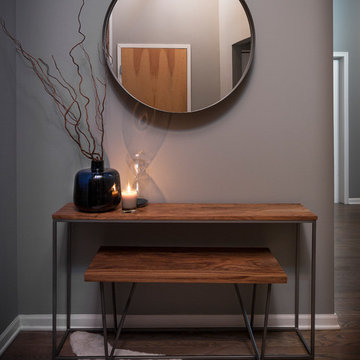
Jacob Hand;
Our client purchased a true Chicago loft in one of the city’s best locations and wanted to upgrade his developer-grade finishes and post-collegiate furniture. We stained the floors, installed concrete backsplash tile to the rafters and tailored his furnishings & fixtures to look as dapper as he does.
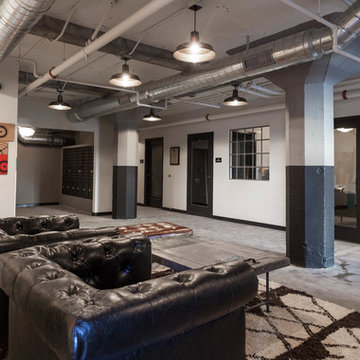
Kat Alves Photography
Inspiration for an industrial entryway in Sacramento with grey walls and concrete floors.
Inspiration for an industrial entryway in Sacramento with grey walls and concrete floors.
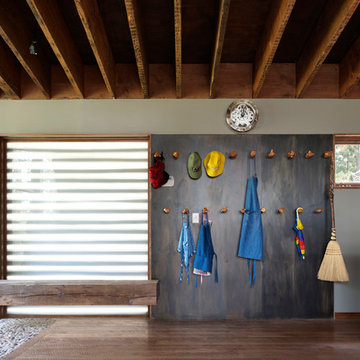
Industrial mudroom in Minneapolis with grey walls, dark hardwood floors and a glass front door.
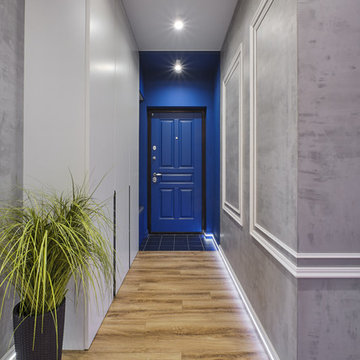
Синяя прихожая в бетонном сером интерьере
Inspiration for a small industrial front door in Moscow with grey walls, laminate floors, a single front door, a blue front door and beige floor.
Inspiration for a small industrial front door in Moscow with grey walls, laminate floors, a single front door, a blue front door and beige floor.
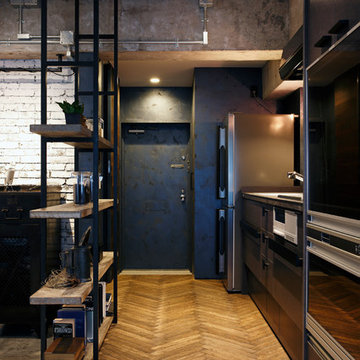
craft
Photo of an industrial entry hall in Tokyo Suburbs with grey walls, medium hardwood floors, a single front door and a black front door.
Photo of an industrial entry hall in Tokyo Suburbs with grey walls, medium hardwood floors, a single front door and a black front door.
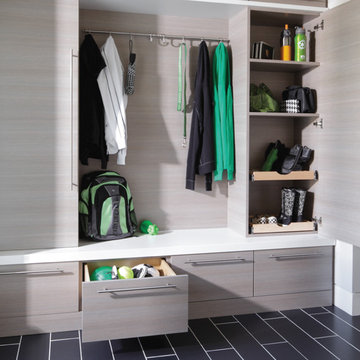
Org Dealer
This is an example of a mid-sized industrial foyer in New York with porcelain floors and grey walls.
This is an example of a mid-sized industrial foyer in New York with porcelain floors and grey walls.
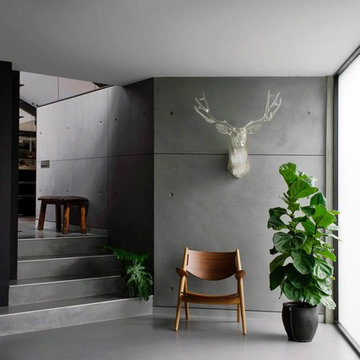
PANDOMO panels
Design ideas for a mid-sized industrial foyer in Sydney with grey walls.
Design ideas for a mid-sized industrial foyer in Sydney with grey walls.
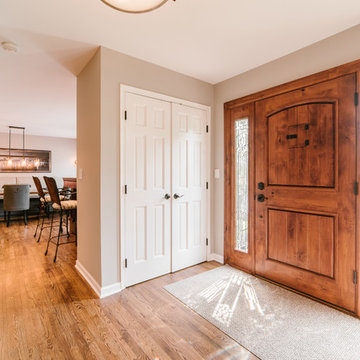
Ryan Ocasio
Mid-sized industrial front door in Chicago with grey walls, dark hardwood floors, a single front door, a dark wood front door and brown floor.
Mid-sized industrial front door in Chicago with grey walls, dark hardwood floors, a single front door, a dark wood front door and brown floor.
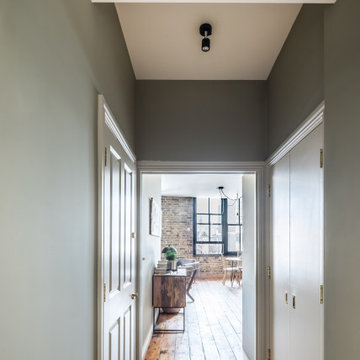
Brandler London were employed to carry out the conversion of an old hop warehouse in Southwark Bridge Road. The works involved a complete demolition of the interior with removal of unstable floors, roof and additional structural support being installed. The structural works included the installation of new structural floors, including an additional one, and new staircases of various types throughout. A new roof was also installed to the structure. The project also included the replacement of all existing MEP (mechanical, electrical & plumbing), fire detection and alarm systems and IT installations. New boiler and heating systems were installed as well as electrical cabling, mains distribution and sub-distribution boards throughout. The fit out decorative flooring, ceilings, walls and lighting as well as complete decoration throughout. The existing windows were kept in place but were repaired and renovated prior to the installation of an additional double glazing system behind them. A roof garden complete with decking and a glass and steel balustrade system and including planting, a hot tub and furniture. The project was completed within nine months from the commencement of works on site.
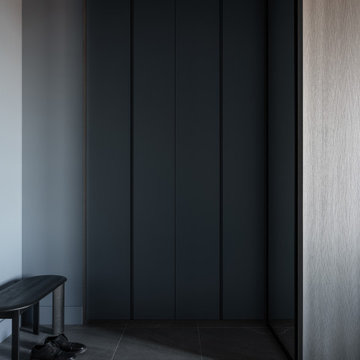
Прихожая
Inspiration for a mid-sized industrial vestibule in Moscow with grey walls and grey floor.
Inspiration for a mid-sized industrial vestibule in Moscow with grey walls and grey floor.
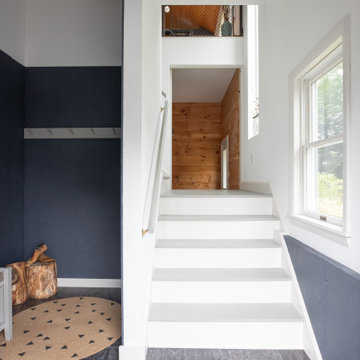
Design ideas for a small industrial mudroom in Portland Maine with grey walls, slate floors, a single front door, a white front door and grey floor.
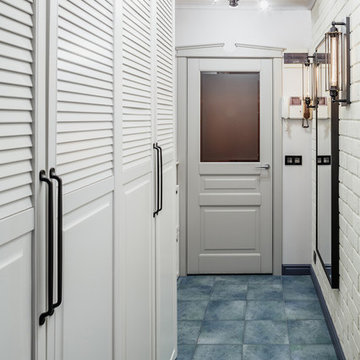
Михаил Лоскутов
Photo of a small industrial entry hall in Toronto with grey walls, porcelain floors and blue floor.
Photo of a small industrial entry hall in Toronto with grey walls, porcelain floors and blue floor.
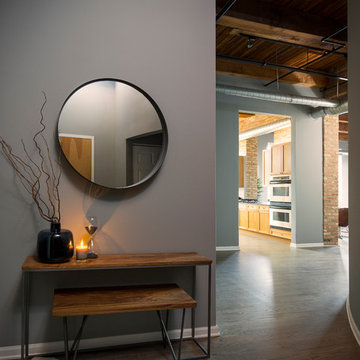
Jacob Hand;
Our client purchased a true Chicago loft in one of the city’s best locations and wanted to upgrade his developer-grade finishes and post-collegiate furniture. We stained the floors, installed concrete backsplash tile to the rafters and tailored his furnishings & fixtures to look as dapper as he does.
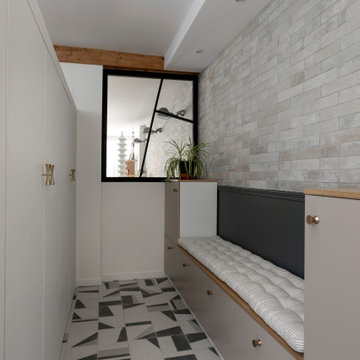
L'entrée avec son banc, les rangements bas / muraux et son grand placard. La verrière a été fabriqué avec une ossature en bois peint.
This is an example of a mid-sized industrial foyer in Paris with grey walls, terra-cotta floors, a single front door, a white front door, grey floor and brick walls.
This is an example of a mid-sized industrial foyer in Paris with grey walls, terra-cotta floors, a single front door, a white front door, grey floor and brick walls.
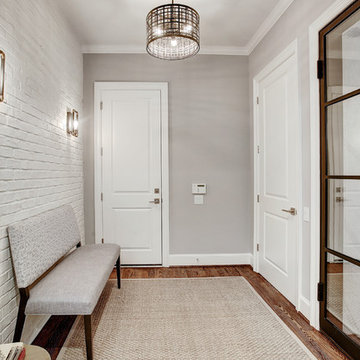
This is an example of a mid-sized industrial foyer in Houston with grey walls, medium hardwood floors, a single front door, a black front door and brown floor.
Industrial Entryway Design Ideas with Grey Walls
1
