Modern Entryway Design Ideas with Grey Walls
Refine by:
Budget
Sort by:Popular Today
1 - 20 of 2,140 photos
Item 1 of 3
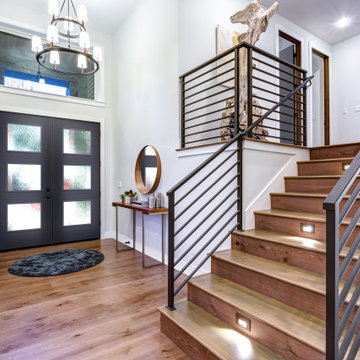
A Modern Home is not complete without Modern Front Doors to match. These are Belleville Double Water Glass Doors and are a great option for privacy while still allowing in natural light.
Exterior Doors: BLS-217-113-3C
Interior Door: HHLG
Baseboard: 314MUL-5
Casing: 139MUL-SC
Check out more at ELandELWoodProducts.com
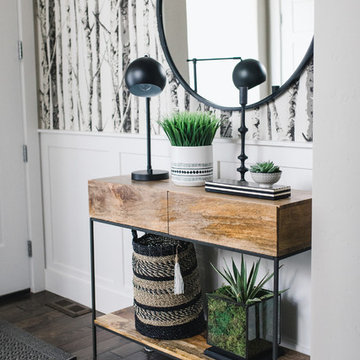
Radion Photography
Design ideas for a small modern front door in Boise with grey walls, dark hardwood floors, a single front door, a white front door and brown floor.
Design ideas for a small modern front door in Boise with grey walls, dark hardwood floors, a single front door, a white front door and brown floor.
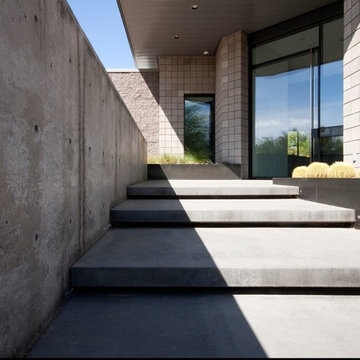
Photo of a large modern front door in Phoenix with grey walls, concrete floors, a single front door and a glass front door.
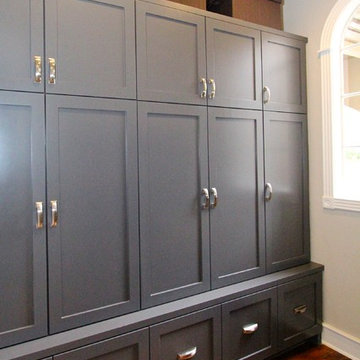
Inspiration for a small modern mudroom in Houston with grey walls and medium hardwood floors.
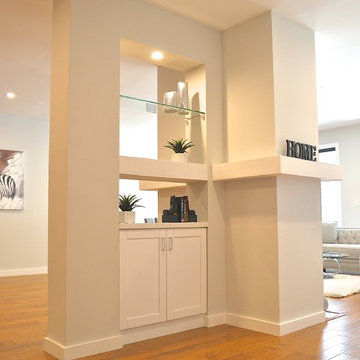
An open, 'see through' easily accessible entry with both closed and open storage. The original entry coat closet was removed in order to open up the view to the rest of the living/dining area.
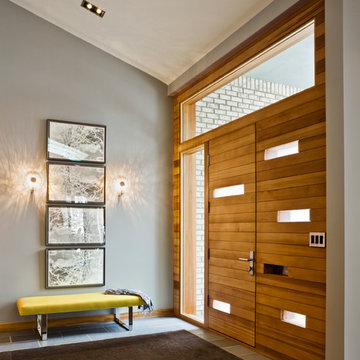
A dated 1980’s home became the perfect place for entertaining in style.
Stylish and inventive, this home is ideal for playing games in the living room while cooking and entertaining in the kitchen. An unusual mix of materials reflects the warmth and character of the organic modern design, including red birch cabinets, rare reclaimed wood details, rich Brazilian cherry floors and a soaring custom-built shiplap cedar entryway. High shelves accessed by a sliding library ladder provide art and book display areas overlooking the great room fireplace. A custom 12-foot folding door seamlessly integrates the eat-in kitchen with the three-season porch and deck for dining options galore. What could be better for year-round entertaining of family and friends? Call today to schedule an informational visit, tour, or portfolio review.
BUILDER: Streeter & Associates
ARCHITECT: Peterssen/Keller
INTERIOR: Eminent Interior Design
PHOTOGRAPHY: Paul Crosby Architectural Photography
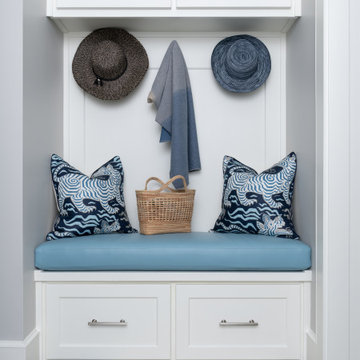
Small modern mudroom in Dallas with grey walls, dark hardwood floors, a single front door, a black front door and brown floor.
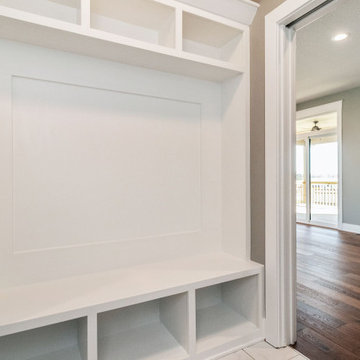
This is an example of a small modern mudroom in Other with grey walls, ceramic floors and white floor.
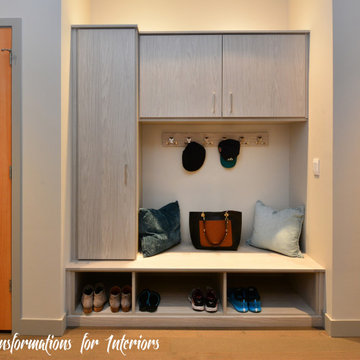
Custom cubbies allow for the owners to slip out of their gym clothes or outer wear and into their comfy clothes.
Design ideas for a small modern mudroom in Seattle with grey walls, medium hardwood floors, a pivot front door, a gray front door and beige floor.
Design ideas for a small modern mudroom in Seattle with grey walls, medium hardwood floors, a pivot front door, a gray front door and beige floor.
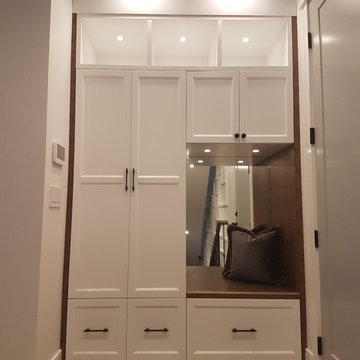
Design ideas for a small modern mudroom in Vancouver with grey walls, medium hardwood floors and brown floor.
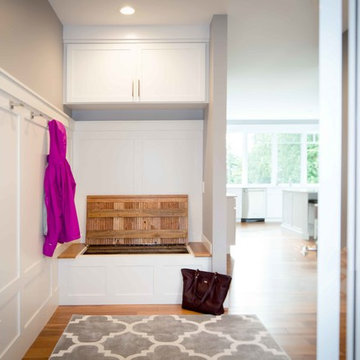
Inspiration for a small modern mudroom in Other with grey walls, medium hardwood floors, a single front door, a white front door and brown floor.
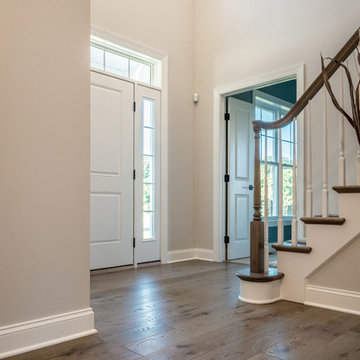
Samadhi Floor from The Akasha Collection:
https://revelwoods.com/products/857/detail
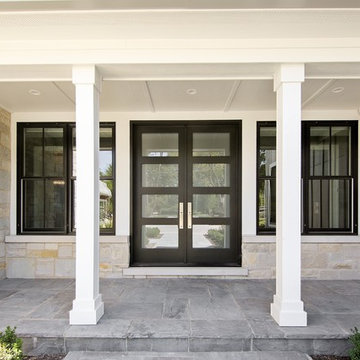
vht
Inspiration for a modern entryway in Chicago with grey walls, a single front door and a glass front door.
Inspiration for a modern entryway in Chicago with grey walls, a single front door and a glass front door.
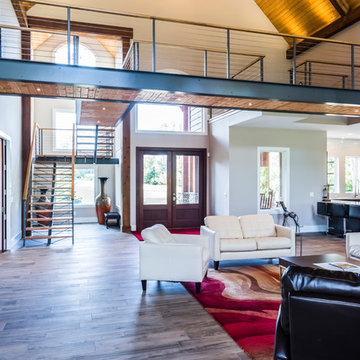
Design ideas for a mid-sized modern front door in Raleigh with grey walls, dark hardwood floors, a double front door, a glass front door and brown floor.
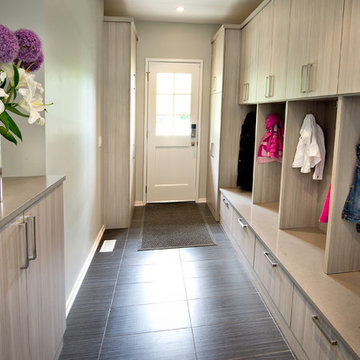
Design ideas for a mid-sized modern mudroom in Chicago with grey walls, porcelain floors and brown floor.
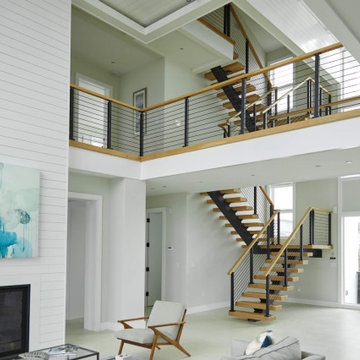
Black onyx rod railing brings the future to this home in Westhampton, New York.
.
The owners of this home in Westhampton, New York chose to install a switchback floating staircase to transition from one floor to another. They used our jet black onyx rod railing paired it with a black powder coated stringer. Wooden handrail and thick stair treads keeps the look warm and inviting. The beautiful thin lines of rods run up the stairs and along the balcony, creating security and modernity all at once.
.
Outside, the owners used the same black rods paired with surface mount posts and aluminum handrail to secure their balcony. It’s a cohesive, contemporary look that will last for years to come.
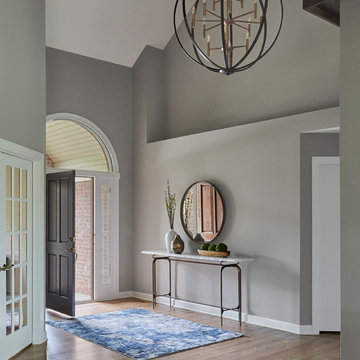
This is an example of a mid-sized modern front door in Chicago with grey walls, medium hardwood floors, a single front door, a gray front door and brown floor.
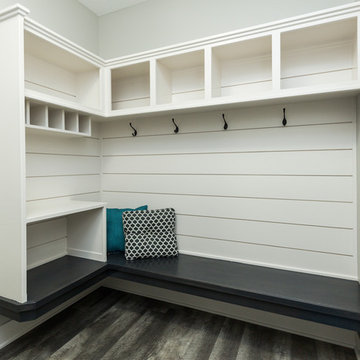
This is an example of a modern mudroom in Other with grey walls, vinyl floors and grey floor.
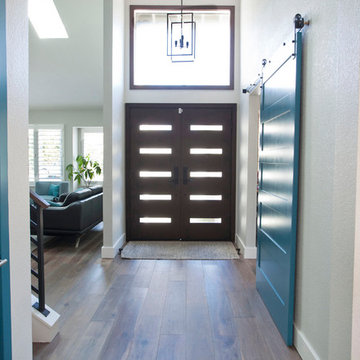
Fly By Nite Studios
Photo of a mid-sized modern foyer in San Francisco with grey walls, medium hardwood floors, a double front door and a dark wood front door.
Photo of a mid-sized modern foyer in San Francisco with grey walls, medium hardwood floors, a double front door and a dark wood front door.
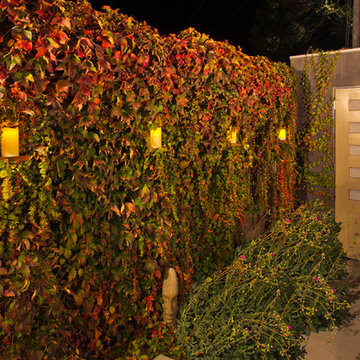
This is an example of a mid-sized modern entry hall in San Francisco with grey walls, concrete floors, a single front door and a yellow front door.
Modern Entryway Design Ideas with Grey Walls
1