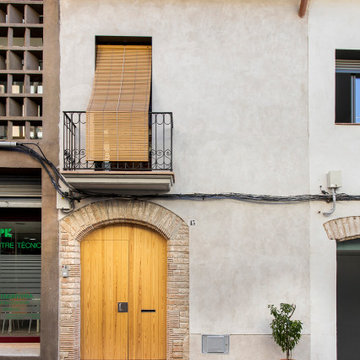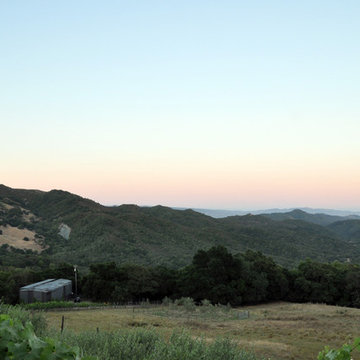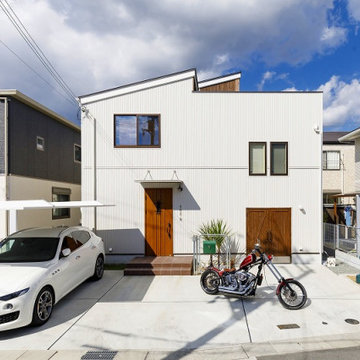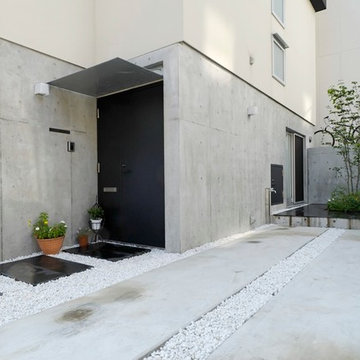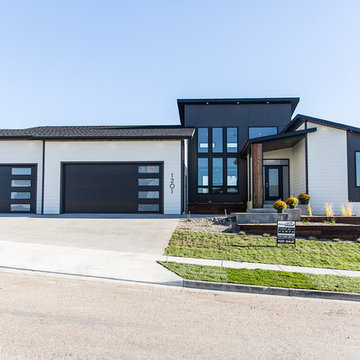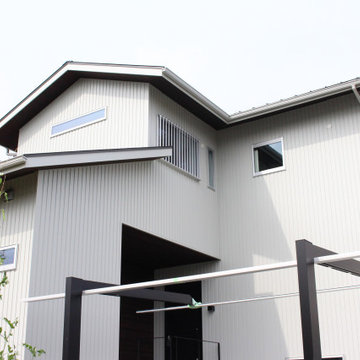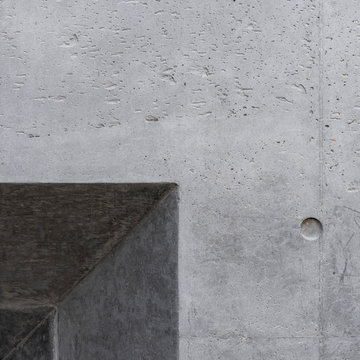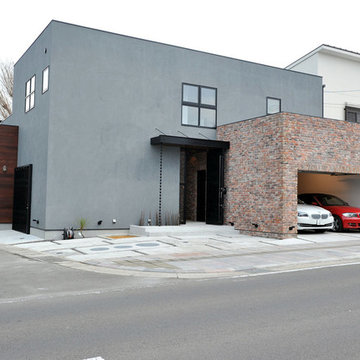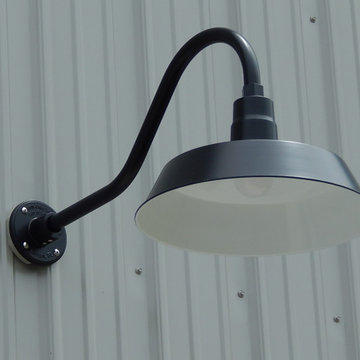Industrial Exterior Design Ideas
Refine by:
Budget
Sort by:Popular Today
41 - 60 of 296 photos
Item 1 of 3
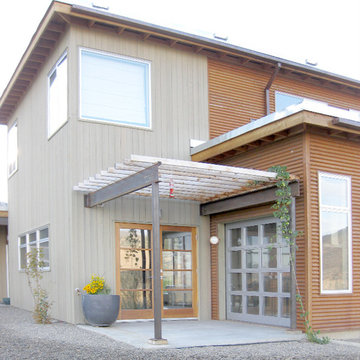
The concept for this new home in Eastern Washington was to create an industrial farm house with a strong connection to the outdoors. Drawing upon the materials common to the traditional agricultural buildings in the region, this house is a series of small buildings connected with open breezeways or glass gaskets.
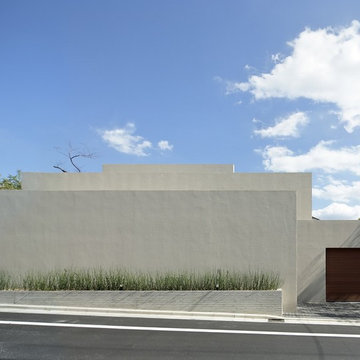
Design ideas for an industrial white exterior in Tokyo with a flat roof.
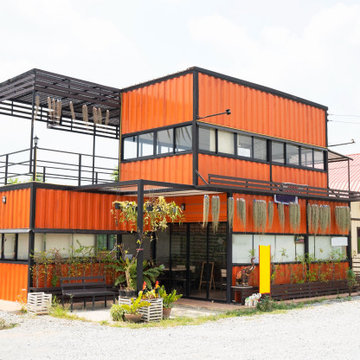
Steel frame house with corrugated metal siding to resemble a shipping container structure.
Inspiration for a mid-sized industrial exterior in Toronto.
Inspiration for a mid-sized industrial exterior in Toronto.
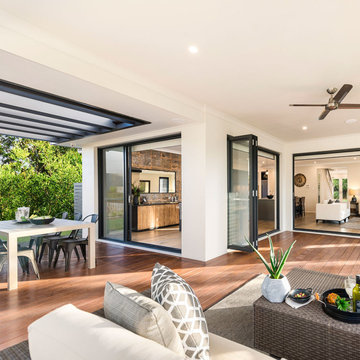
Grandeur on Every Level.
Offering the thoughtful design features you’d normally only expect from a bespoke home, the Metropolitan is the ultimate in two-storey, luxury family living.
The Metropolitan is a lavish two storey design with a Master Suite of Hollywood proportions and a layout. The Metropolitan respects the duties of everyday life and rewards with simple luxuries. Catering even for narrow blocks, this home effortlessly ticks every box on the wish list.
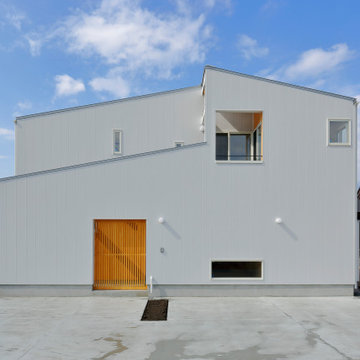
Mid-sized industrial two-storey white house exterior in Other with metal siding, a gable roof and a metal roof.
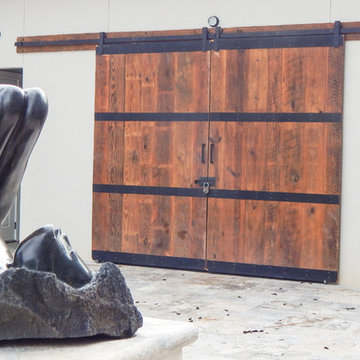
Custom barn doors for pool house. Each door measures 5' wide 9' tall and 2" thick. 4 " wide steel band connected to authentic barn wood with pyramid head screws. Sliding hardware by rustica harware.
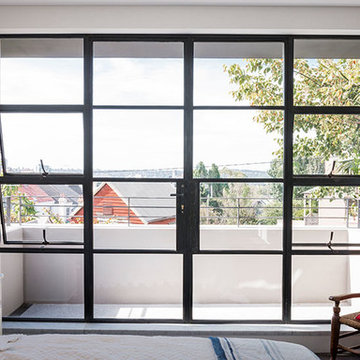
Exquisite beauty combines with fine precision to Prestigious Metal Windows; the range of minimum frame iron windows by L’Officina By Vincenzo; for that modern look with a touch of vintage ambience.
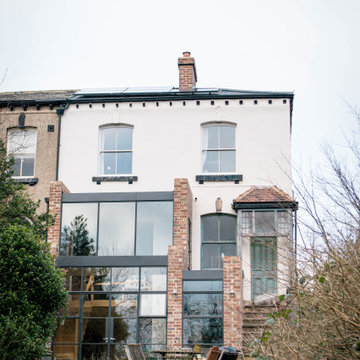
Two storey rear extension to a Victorian property that sits on a site with a large level change. The extension has a large double height space that connects the entrance and lounge areas to the Kitchen/Dining/Living and garden below. The space is filled with natural light due to the large expanses of crittall glazing, also allowing for amazing views over the landscape that falls away. Extension and house remodel by Butterfield Architecture Ltd.
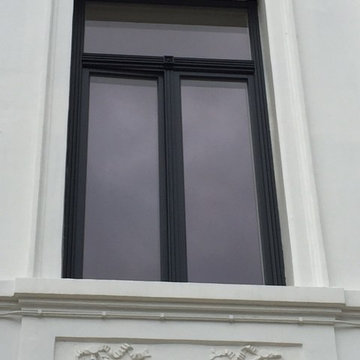
Wooden windows for apartment building in Antwerpen
Fenêtres en bois pour immeuble à Antwerpen
This is an example of a mid-sized industrial three-storey brick white apartment exterior in Lyon with a gable roof.
This is an example of a mid-sized industrial three-storey brick white apartment exterior in Lyon with a gable roof.
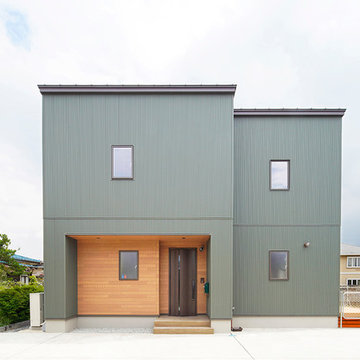
ダークグリーン×ウッドが目を惹くインダストリアルテイストの外観。
Photo of a mid-sized industrial two-storey green house exterior in Other.
Photo of a mid-sized industrial two-storey green house exterior in Other.
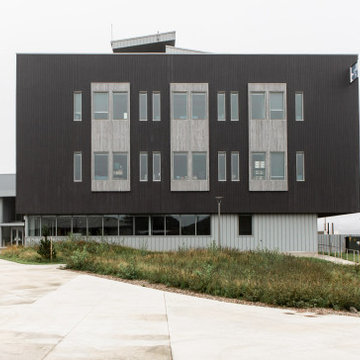
The Marine Studies Building is heavily engineered to be a vertical evaluation structure with supplies on the rooftop to support over 920 people for up to two days post a Cascadia level event. The addition of this building thus improves the safety of those that work and play at the Hatfield Marine Science Center and in the surrounding South Beach community.
The MSB uses state-of-the-art architectural and engineering techniques to make it one of the first “vertical evacuation” tsunami sites in the United States. The building will also dramatically increase the Hatfield campus’ marine science education and research capacity.
The building is designed to withstand a 9+ earthquake and to survive an XXL tsunami event. The building is designed to be repairable after a large (L) tsunami event.
A ramp on the outside of the building leads from the ground level to the roof of this three-story structure. The roof of the building is 47 feet high, and it is designed to serve as an emergency assembly site for more than 900 people after a Cascadia Subduction Zone earthquake.
OSU’s Marine Studies Building is designed to provide a safe place for people to gather after an earthquake, out of the path — and above the water — of a possible tsunami. Additionally, several horizontal evacuation paths exist from the HMSC campus, where people can walk to avoid the tsunami inundation. These routes include Safe Haven Hill west of Highway 101 and the Oregon Coast Community College to the south.
Industrial Exterior Design Ideas
3
