All Ceiling Designs Industrial Family Room Design Photos
Refine by:
Budget
Sort by:Popular Today
61 - 80 of 115 photos
Item 1 of 3
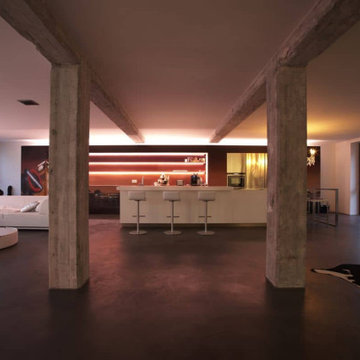
Inspiration for an expansive industrial loft-style family room in Berlin with a home bar, white walls, concrete floors, grey floor and exposed beam.
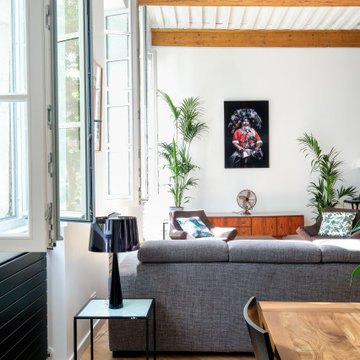
Dans la pièce de vie, le carrelage a été remplacé par un parquet à batons rompus, une grande bibliothèque sur mesure a été conçu pour masquer la forme arrondie de la mezzanine et les solives ont été peintes en blanc pour apporter un maximum de luminosité à la pièce
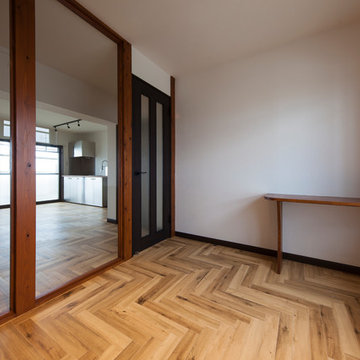
リビングとお部屋の仕切り壁はガラスで、お部屋が広く見えます
Mid-sized industrial family room in Other with white walls, beige floor, wallpaper and wallpaper.
Mid-sized industrial family room in Other with white walls, beige floor, wallpaper and wallpaper.
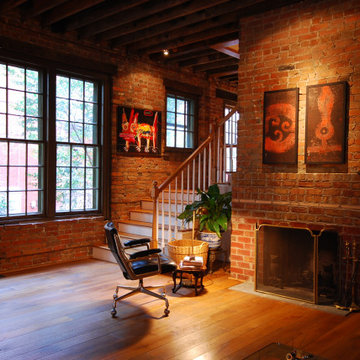
Mid-sized industrial enclosed family room in DC Metro with a brick fireplace surround, exposed beam and brick walls.
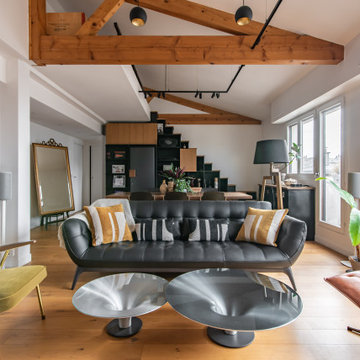
Large industrial open concept family room in Paris with a library, white walls, light hardwood floors, no fireplace, a freestanding tv, beige floor and exposed beam.
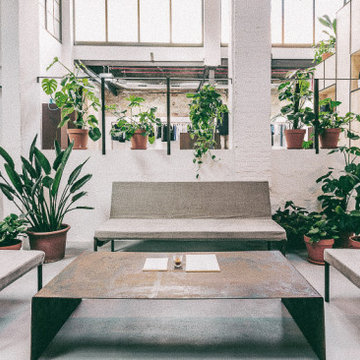
► Local en Calle Aragó
✓ Instalación contra incendios.
✓ Pavimento continuo de Cemento alisado
✓ Ventanas de Hierro y Cristal.
✓ Restauración de columnas de hierro forjado.
✓ Acondicionamiento de aire por conductos vistos.
✓ Mobiliario estilo Industrial.
✓ Cocina apta para Local Comercial.
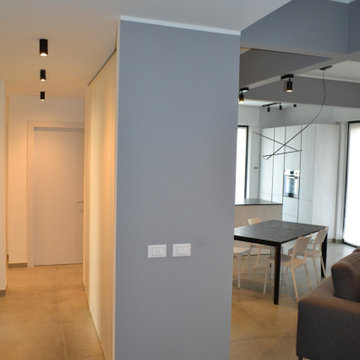
Ingresso attrezzato e zona giorno open space
Design ideas for an expansive industrial open concept family room in Other with grey walls, porcelain floors, grey floor and exposed beam.
Design ideas for an expansive industrial open concept family room in Other with grey walls, porcelain floors, grey floor and exposed beam.
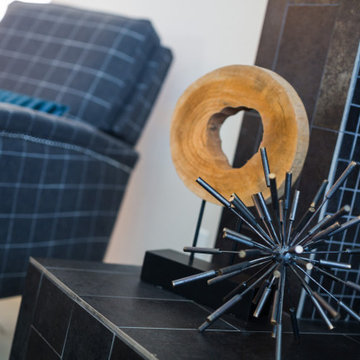
Concept Board
Photo of a mid-sized industrial open concept family room in Phoenix with white walls, ceramic floors, a standard fireplace, a tile fireplace surround, no tv, beige floor and vaulted.
Photo of a mid-sized industrial open concept family room in Phoenix with white walls, ceramic floors, a standard fireplace, a tile fireplace surround, no tv, beige floor and vaulted.
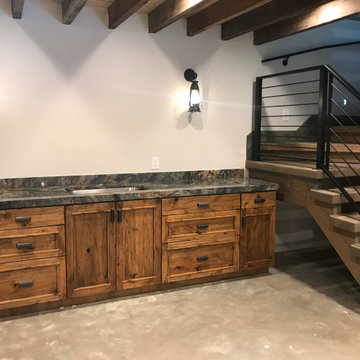
Design ideas for a mid-sized industrial open concept family room with a home bar, white walls, concrete floors, no fireplace, no tv, grey floor and exposed beam.
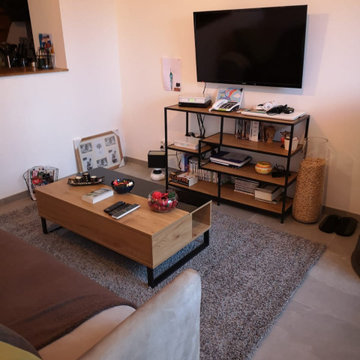
Inspiration for a mid-sized industrial enclosed family room in Other with white walls, ceramic floors, a wood stove, a metal fireplace surround, a wall-mounted tv, grey floor and exposed beam.
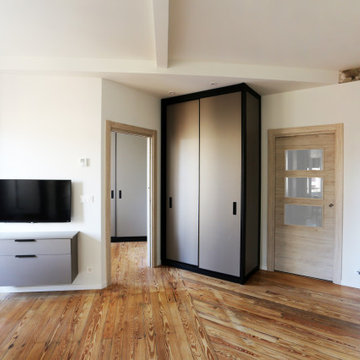
Creamos un interiorismo en el que, a través del diseño de sus elementos, de la recuperación de los materiales originales y del control de sus proporciones se percibe como un único espacio diáfano en el que la luz natural está presente en cada lugar.
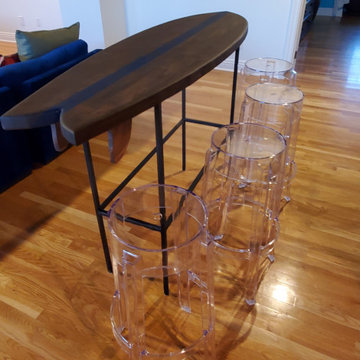
Large industrial open concept family room in Other with a game room, white walls, light hardwood floors, no fireplace, a freestanding tv, yellow floor, wallpaper and wallpaper.
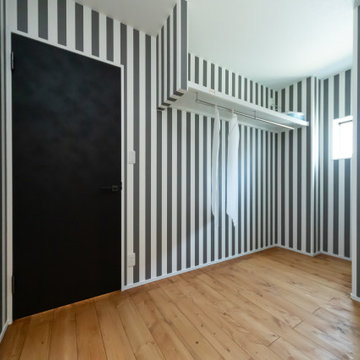
ファミリークロゼットは玄関の目の前です。帰ってきたら部屋義に着替えて、黒の開き戸の向こう側の洗面台で手を洗います。生活動線を考えた間取りです。
This is an example of an industrial family room in Kobe with grey walls, medium hardwood floors, brown floor, wallpaper and wallpaper.
This is an example of an industrial family room in Kobe with grey walls, medium hardwood floors, brown floor, wallpaper and wallpaper.
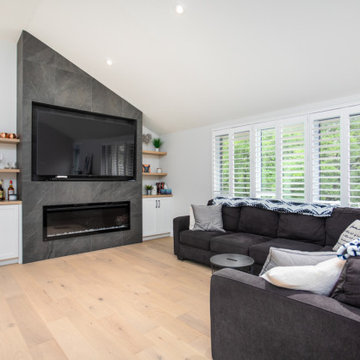
Inspiration for a large industrial open concept family room in Toronto with a home bar, grey walls, light hardwood floors, a hanging fireplace, a tile fireplace surround, a wall-mounted tv, brown floor and vaulted.
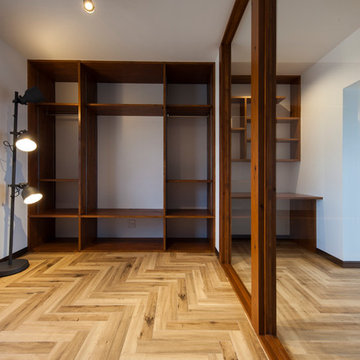
壁には、デスク、本棚や飾り棚に使えるデザイン性のある造作棚、クローゼット、収納もオリジナルで、ヘリンボーンの床に合うおしゃれな仕上がり
Inspiration for a mid-sized industrial family room in Other with white walls, beige floor, wallpaper and wallpaper.
Inspiration for a mid-sized industrial family room in Other with white walls, beige floor, wallpaper and wallpaper.
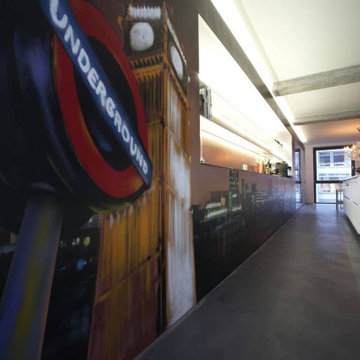
This is an example of an expansive industrial loft-style family room in Berlin with a home bar, white walls, concrete floors, grey floor and exposed beam.
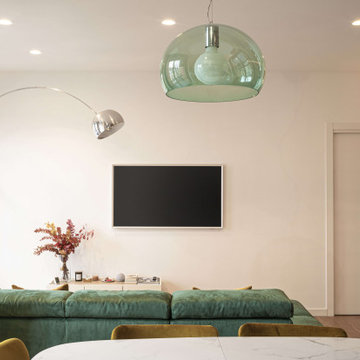
Design ideas for a large industrial loft-style family room in Milan with a library, white walls, light hardwood floors, a wall-mounted tv, brown floor, recessed and brick walls.
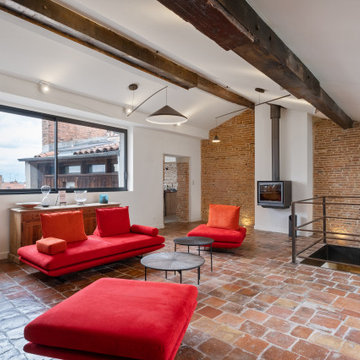
Rénovation complète du séjour. suppression et déplacement de l'ancien escalier. Création d'un escalier en verre et métal patiné imitation rouille. Rénovation des tomettes et des murs en brique. Création d'un éclairage de la charpente et des murs en brique. Pose d'un poêle suspendu Stuv 16.
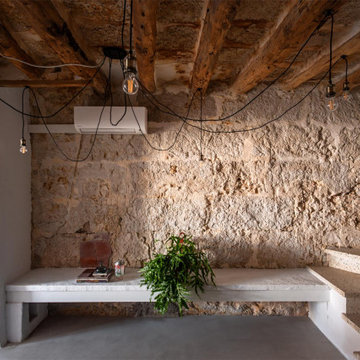
Salón, sala de juego o de estudios en la primera planta. Entre las dos habitaciones y desde donde se sube a la última planta.
Design ideas for a mid-sized industrial loft-style family room in Other with a library, white walls, dark hardwood floors and exposed beam.
Design ideas for a mid-sized industrial loft-style family room in Other with a library, white walls, dark hardwood floors and exposed beam.
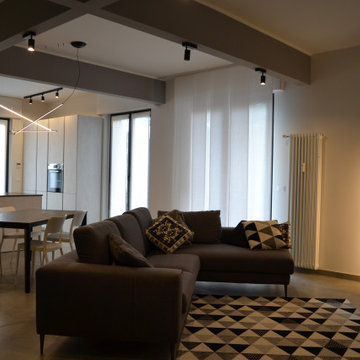
Inspiration for an expansive industrial open concept family room in Other with porcelain floors, grey floor and exposed beam.
All Ceiling Designs Industrial Family Room Design Photos
4