Industrial Family Room Design Photos with White Floor
Refine by:
Budget
Sort by:Popular Today
1 - 20 of 27 photos
Item 1 of 3
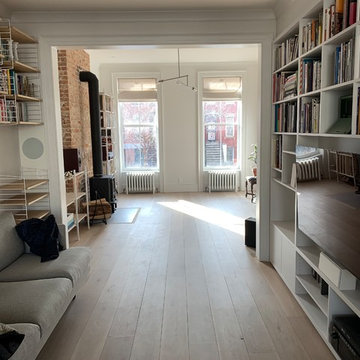
This is an example of a mid-sized industrial open concept family room in New York with white walls, light hardwood floors, a wood stove, a tile fireplace surround, white floor and no tv.
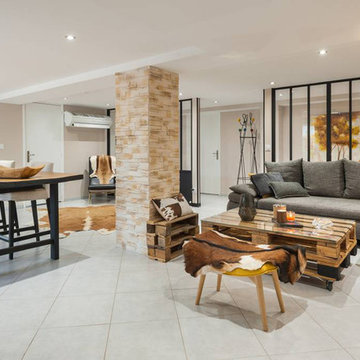
Espace séjour ouvert offrant un espace lecture, salon et salle à manger. Dans une ambiance industrielle grâce à des matériaux de récupération et vieux meubles rénovés
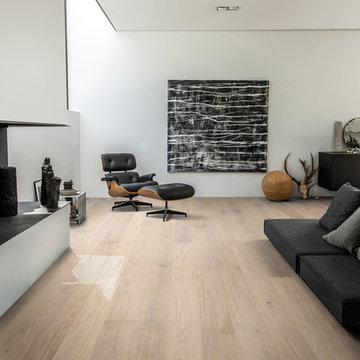
Shown: Kährs Lux Horizon wood flooring
Kährs have launched two new ultra-matt wood flooring collections, Lux and Lumen. Recently winning Gold for 'Best Flooring' at the 2017 House Beautiful Awards, Kährs' Lux collection includes nine one-strip plank format designs in an array of natural colours, which are mirrored in Lumen's three-strip designs.
The new surface treatment applied to the designs is non reflective; enhancing the colour and beauty of real wood, whilst giving a silky, yet strong shield against wear and tear.
Emanuel Lidberg, Head of Design at Kährs Group, says,
“Lux and Lumen have been developed for design-led interiors, with abundant natural light, for example with floor-to-ceiling glazing. Traditional lacquer finishes reflect light which distracts from the floor’s appearance. Our new, ultra-matt finish minimizes reflections so that the wood’s natural grain and tone can be appreciated to the full."
The contemporary Lux Collection features nine floors spanning from the milky white "Ash Air" to the earthy, deep-smoked "Oak Terra". Kährs' Lumen Collection offers mirrored three strip and two-strip designs to complement Lux, or offer an alternative interior look. All designs feature a brushed effect, accentuating the natural grain of the wood. All floors feature Kährs' multi-layered construction, with a surface layer of oak or ash.
This engineered format is eco-friendly, whilst also making the floors more stable, and ideal for use with underfloor heating systems. Matching accessories, including mouldings, skirting and handmade stairnosing are also available for the new designs.
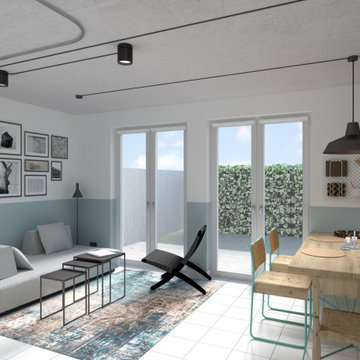
Design-DNA:
Sichtbare Elektrokabel in Schwarz, Wände mit Sockel,
Möbelstücke: kompakt, durchsichtig, klappbar, leicht,
Minimale Änderungen der Bestandteilen, Grüntöne
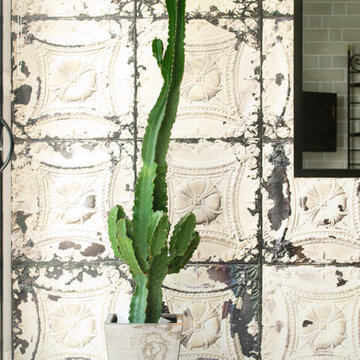
@Ismai
Photo of a large industrial open concept family room in Rennes with ceramic floors, a wall-mounted tv, a wood stove, a metal fireplace surround, white walls and white floor.
Photo of a large industrial open concept family room in Rennes with ceramic floors, a wall-mounted tv, a wood stove, a metal fireplace surround, white walls and white floor.
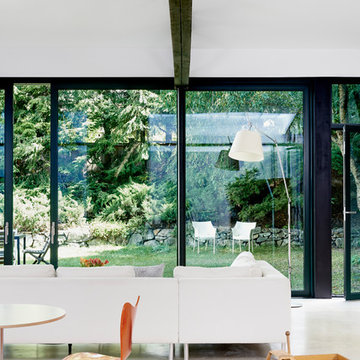
This midcentury modern house was transformed from a municipal garage into a private house in the late 1950’s by renowned modernist architect Paul Rudolph. At project start the house was in pristine condition, virtually untouched since it won a Record Houses award in 1960. We were tasked with bringing the house up to current energy efficiency standards and with reorganizing the house to accommodate the new owners’ more contemporary needs, while also respecting the noteworthy original design.
Image courtesy © Tony Luong
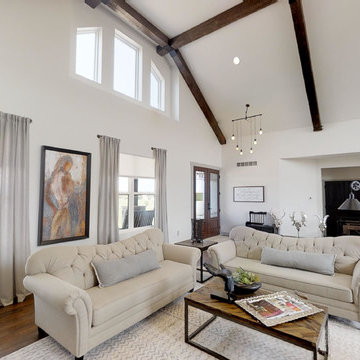
Inspiration for a large industrial open concept family room in Other with beige walls, medium hardwood floors, a ribbon fireplace, a stone fireplace surround, a built-in media wall and white floor.
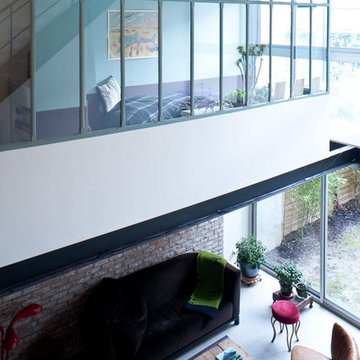
persona production
Photo of a mid-sized industrial enclosed family room in Paris with white walls, painted wood floors and white floor.
Photo of a mid-sized industrial enclosed family room in Paris with white walls, painted wood floors and white floor.
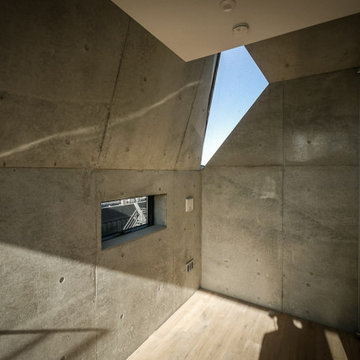
Inspiration for a small industrial enclosed family room in Tokyo with grey walls, light hardwood floors and white floor.
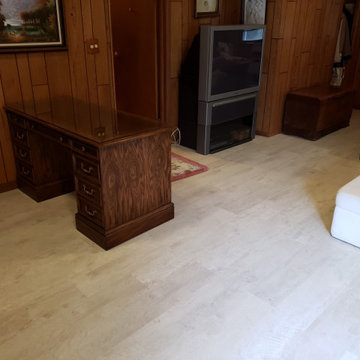
Photo of a large industrial enclosed family room with brown walls, laminate floors and white floor.
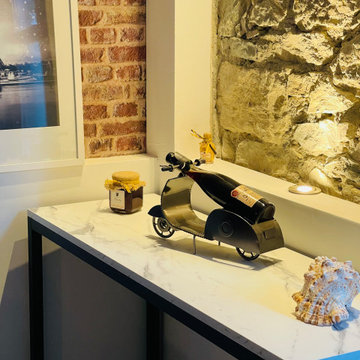
Design ideas for an industrial open concept family room with white walls, white floor and brick walls.
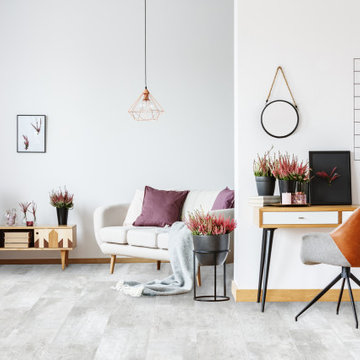
Robustes Feinsteinzeug in schönem modernen Farbton und angesagtem Metall-Look. Perfekt geeignet für die Umsetzung des Industrial Looks. Der helle Farbton eignet sich besonders für diejenigen, die es dezenter halten wollen.
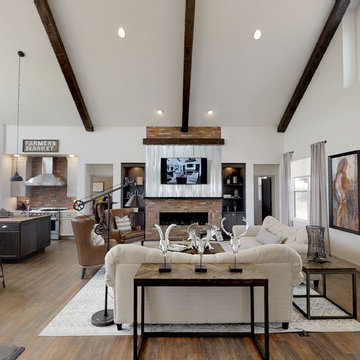
Design ideas for a large industrial open concept family room in Other with beige walls, medium hardwood floors, a ribbon fireplace, a stone fireplace surround, a built-in media wall and white floor.
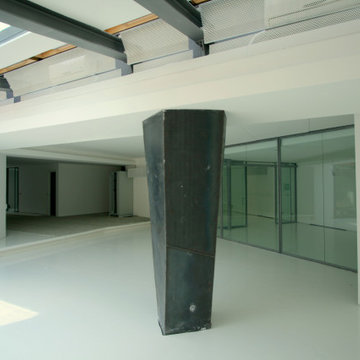
This is an example of a large industrial loft-style family room in Milan with white walls, medium hardwood floors and white floor.
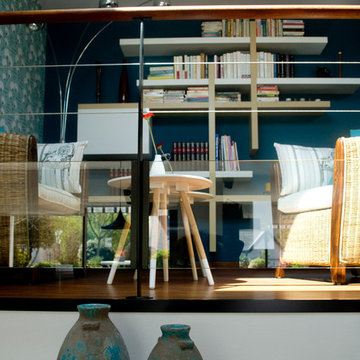
@Ismai
Design ideas for a large industrial open concept family room in Rennes with ceramic floors, a wall-mounted tv, a wood stove, a metal fireplace surround, white walls and white floor.
Design ideas for a large industrial open concept family room in Rennes with ceramic floors, a wall-mounted tv, a wood stove, a metal fireplace surround, white walls and white floor.
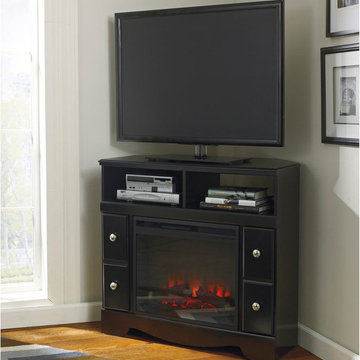
Inspiration for a mid-sized industrial enclosed family room in Orlando with beige walls, dark hardwood floors, no fireplace, a freestanding tv and white floor.
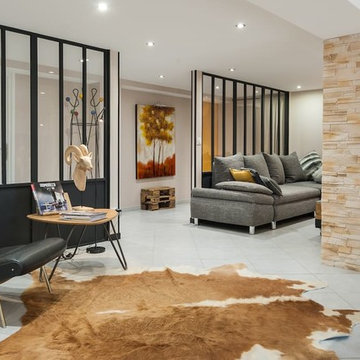
Espace séjour ouvert offrant un espace lecture, salon et salle à manger. Dans une ambiance industrielle grâce à des matériaux de récupération et vieux meubles rénovés
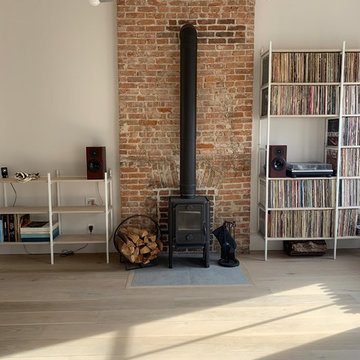
This is an example of a mid-sized industrial open concept family room in New York with white walls, light hardwood floors, a wood stove, a tile fireplace surround, white floor and no tv.
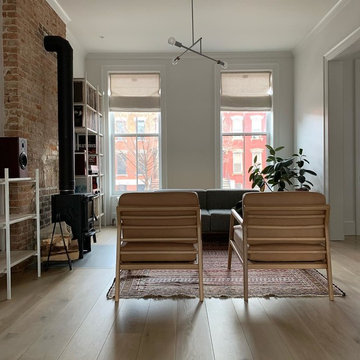
Inspiration for a mid-sized industrial enclosed family room in New York with white walls, light hardwood floors, a wood stove, white floor, a brick fireplace surround and no tv.
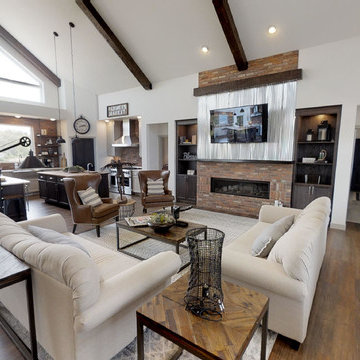
Large industrial open concept family room in Other with beige walls, medium hardwood floors, a ribbon fireplace, a stone fireplace surround, a built-in media wall and white floor.
Industrial Family Room Design Photos with White Floor
1