Shabby-Chic Style Family Room Design Photos with White Floor
Refine by:
Budget
Sort by:Popular Today
1 - 9 of 9 photos
Item 1 of 3
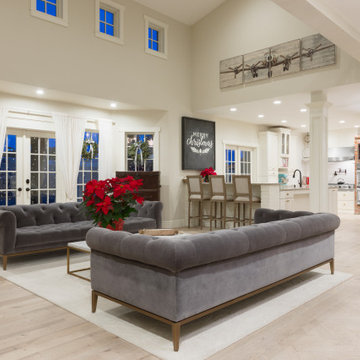
People ask us all the time to make their wood floors look like they're something else. In this case, please turn my red oak floors into something shabby chic that looks more like white oak. And so we did!
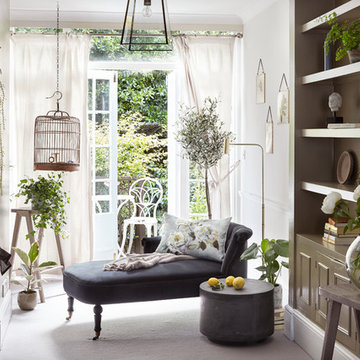
This is an example of a traditional family room in London with white walls, carpet and white floor.
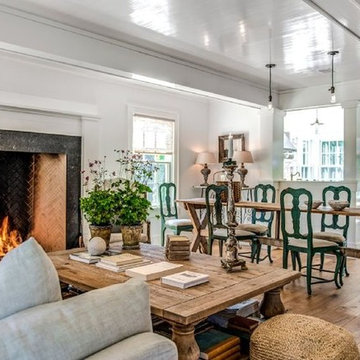
Design ideas for a large traditional open concept family room in New York with white walls, light hardwood floors, a standard fireplace, a stone fireplace surround, no tv and white floor.
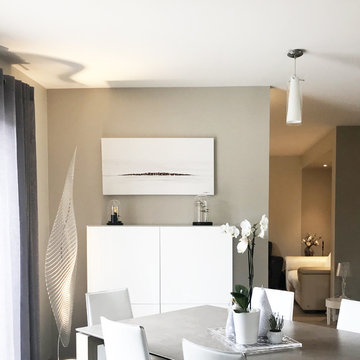
SLAI
Traditional family room in Dijon with beige walls, ceramic floors and white floor.
Traditional family room in Dijon with beige walls, ceramic floors and white floor.
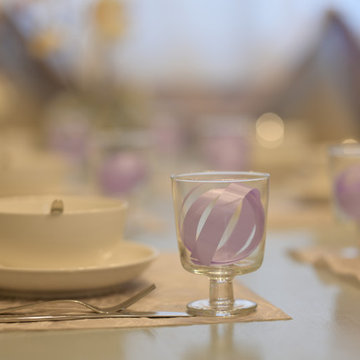
店舗兼住宅を2階建ての民泊にリノベーションした物件の2階部分です。2階のダイニングのキッチンは元からあったものを使うことになり、それに合わせて空間をデザインしました。
建物本体や設備の改修に予算の大半を使うことになり、インテリアは低コスト。
その中でも素敵になるように工夫しました。
This is an example of an expansive traditional family room in Osaka with pink walls, vinyl floors, no fireplace, a wall-mounted tv and white floor.
This is an example of an expansive traditional family room in Osaka with pink walls, vinyl floors, no fireplace, a wall-mounted tv and white floor.
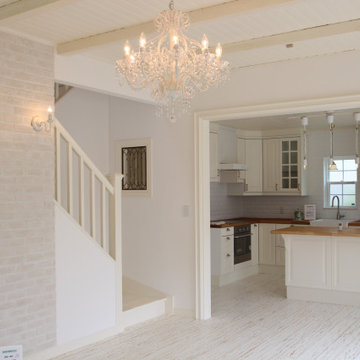
リビングとキッチンは解放感溢れるスペースに
なっています。
リビングに負けない雰囲気のシャンデリアを
ご提案。
Design ideas for a large traditional open concept family room in Other with white walls, light hardwood floors, white floor, wood and wallpaper.
Design ideas for a large traditional open concept family room in Other with white walls, light hardwood floors, white floor, wood and wallpaper.
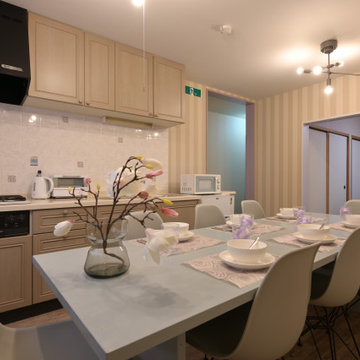
店舗兼住宅を2階建ての民泊にリノベーションした物件の2階部分です。2階のキッチンは元からあったものを使うため、それに合わせてダイニング空間は女性らしいコーディネートにしました。壁面デザインがポイントになっています。
客室は和室の温かみを生かし、ベージュとブルーでまとめて、リラックス感のあるインテリアになっています。
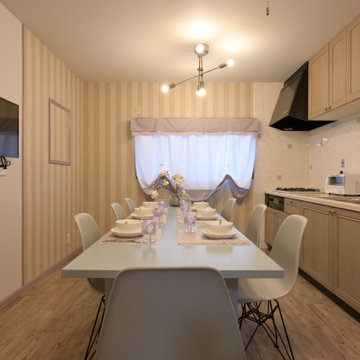
店舗兼住宅を2階建ての民泊にリノベーションした物件の2階部分です。2階のキッチンは元からあったものを使うため、それに合わせてダイニング空間は女性らしいコーディネートにしました。壁面デザインがポイントになっています。
建物本体や設備の改修に予算の大半を使うことになり、インテリアは低コスト。
その中でも素敵になるように工夫しました。
客室は和室の温かみを生かし、ベージュとブルーでまとめて、リラックス感のあるインテリアになっています。
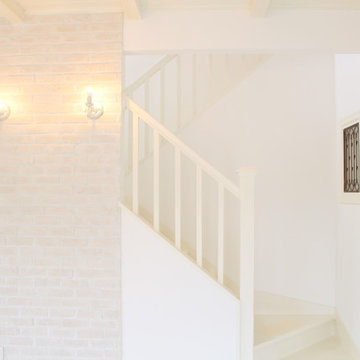
壁の一部を煉瓦張りに。
ここは色々なシーンでフォーカルポイントになること
間違いなしの場所。
Inspiration for a large traditional open concept family room in Other with white walls, light hardwood floors, white floor, wood and wallpaper.
Inspiration for a large traditional open concept family room in Other with white walls, light hardwood floors, white floor, wood and wallpaper.
Shabby-Chic Style Family Room Design Photos with White Floor
1