Modern Family Room Design Photos with White Floor
Refine by:
Budget
Sort by:Popular Today
1 - 20 of 437 photos
Item 1 of 3

Bighorn Palm Desert luxury modern open plan home interior design artwork. Photo by William MacCollum.
Photo of a large modern open concept family room in Los Angeles with white walls, porcelain floors, a wall-mounted tv, white floor and recessed.
Photo of a large modern open concept family room in Los Angeles with white walls, porcelain floors, a wall-mounted tv, white floor and recessed.

Mid-sized modern open concept family room in Other with white walls, concrete floors, a freestanding tv, white floor and wood walls.
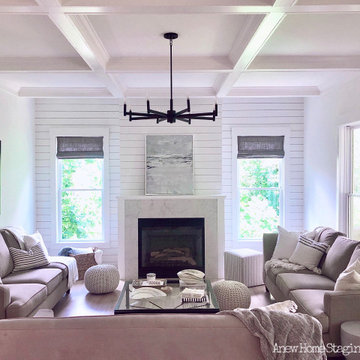
Shiplap, new lighting, Sherwin Williams Pure White paint, quartz and new windows provide a bright new modern updated look.
Anew Home Staging in Alpharetta. A certified home stager and redesigner in Alpharetta.
Interior Design information:
https://anewhomedesign.com/interior-design
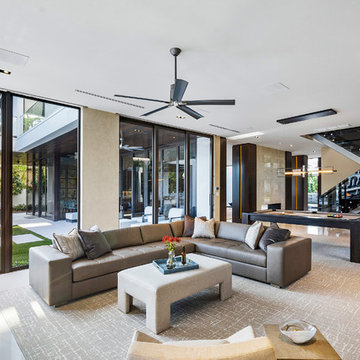
Fully integrated Signature Estate featuring Creston controls and Crestron panelized lighting, and Crestron motorized shades and draperies, whole-house audio and video, HVAC, voice and video communication atboth both the front door and gate. Modern, warm, and clean-line design, with total custom details and finishes. The front includes a serene and impressive atrium foyer with two-story floor to ceiling glass walls and multi-level fire/water fountains on either side of the grand bronze aluminum pivot entry door. Elegant extra-large 47'' imported white porcelain tile runs seamlessly to the rear exterior pool deck, and a dark stained oak wood is found on the stairway treads and second floor. The great room has an incredible Neolith onyx wall and see-through linear gas fireplace and is appointed perfectly for views of the zero edge pool and waterway. The center spine stainless steel staircase has a smoked glass railing and wood handrail.
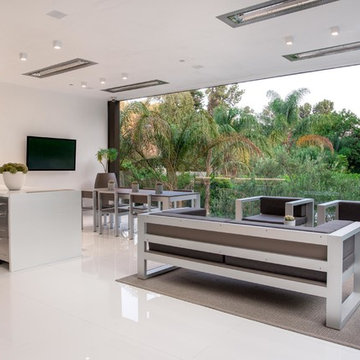
Photography by Matthew Momberger
Expansive modern open concept family room in Los Angeles with white walls, marble floors, a wall-mounted tv and white floor.
Expansive modern open concept family room in Los Angeles with white walls, marble floors, a wall-mounted tv and white floor.
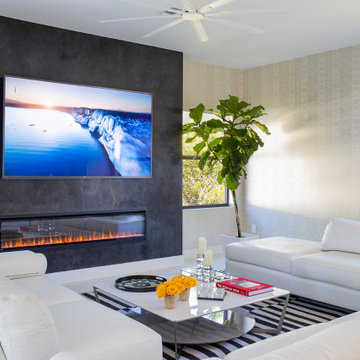
Our clients moved from Dubai to Miami and hired us to transform a new home into a Modern Moroccan Oasis. Our firm truly enjoyed working on such a beautiful and unique project.
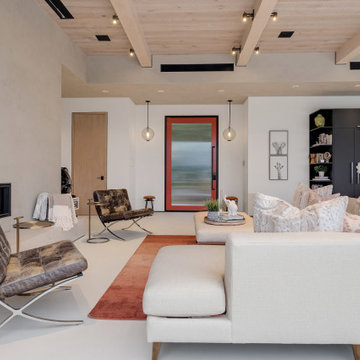
Mid-sized modern enclosed family room in Los Angeles with a library, beige walls, a standard fireplace, a brick fireplace surround, white floor and wood.
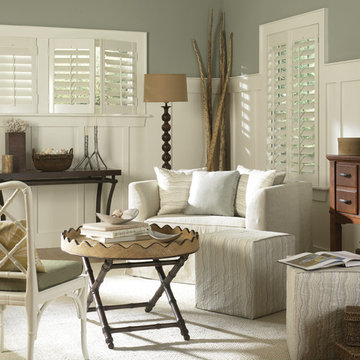
WINDOWS DRESSED UP SHOWROOM – located at 38th on Tennyson – www.windowsdressedup.com Complete line of window treatments - blinds, shutters, shades, custom drapes, curtains, valances, bedding. Over 3,000 designer fabrics. Bob & Linnie Leo have over 58 years experience in window fashions. Let them help you with your next project. Design recommendations and installation available. Hunter Douglas Showcase Dealer, Graber & Lafayette Interior Fashions too. Curtain & drapery hardware. OUT OF STATE? Visit our online store: www.ddccustomwindowfashions.com
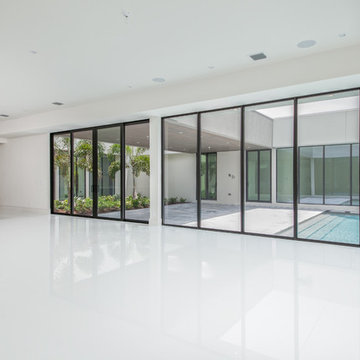
Inspiration for a large modern open concept family room in Miami with white walls, no fireplace and white floor.
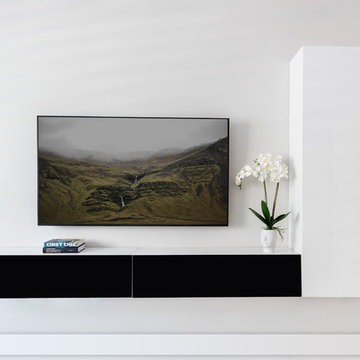
Interior Designer Julissa De los Santos, MH2G. Furniture, furnishings and accessories from Modern Home 2 Go (MH2G). Photography by Francisco Aguila.
Inspiration for a mid-sized modern open concept family room in Miami with a wall-mounted tv, grey walls, porcelain floors and white floor.
Inspiration for a mid-sized modern open concept family room in Miami with a wall-mounted tv, grey walls, porcelain floors and white floor.
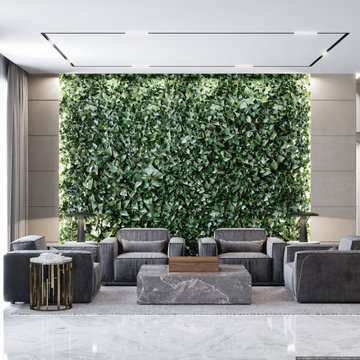
Photo of a large modern open concept family room in Miami with beige walls, marble floors, white floor and panelled walls.
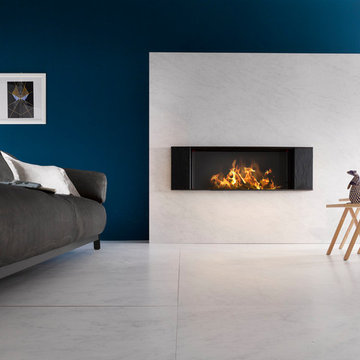
Rocci - Image for business
Photo of a mid-sized modern open concept family room in Venice with blue walls, a ribbon fireplace, a wood fireplace surround, no tv and white floor.
Photo of a mid-sized modern open concept family room in Venice with blue walls, a ribbon fireplace, a wood fireplace surround, no tv and white floor.
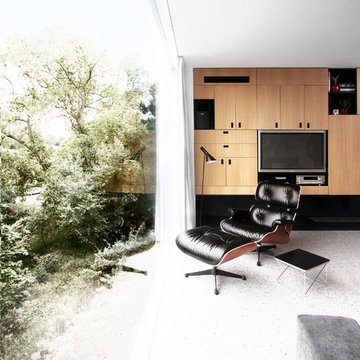
Photos are taking by http://www.ju-la.be/
Design by Architect Alexander Dierendonck
Interior Design by ARTerior Design www.arterior-design.com
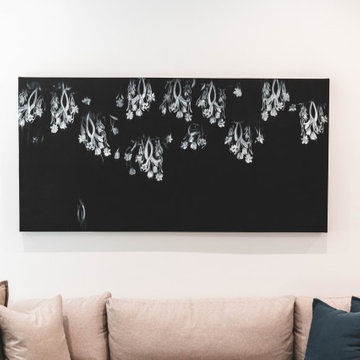
Modern painting adorns the wall opposite of the floating cabinetry.
Design ideas for a large modern open concept family room in Other with ceramic floors, a wall-mounted tv and white floor.
Design ideas for a large modern open concept family room in Other with ceramic floors, a wall-mounted tv and white floor.
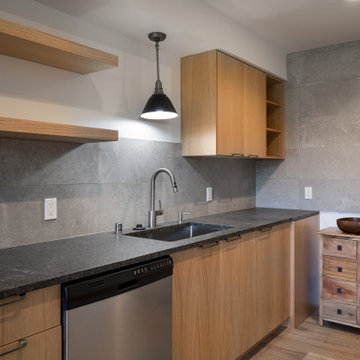
The kitchenette makes this family room so convenient and beautiful!
Mid-sized modern open concept family room in Phoenix with white walls, light hardwood floors, a wall-mounted tv and white floor.
Mid-sized modern open concept family room in Phoenix with white walls, light hardwood floors, a wall-mounted tv and white floor.
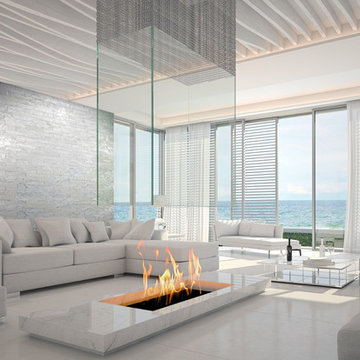
Realstone Systems Stardust glazed tile from the Tempered collection.
Design ideas for a large modern open concept family room in Miami with white walls and white floor.
Design ideas for a large modern open concept family room in Miami with white walls and white floor.
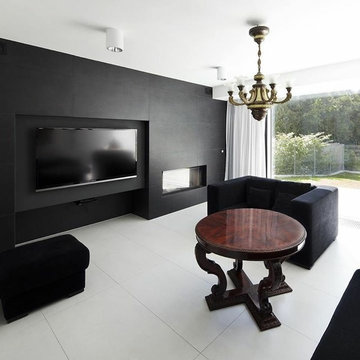
Large modern open concept family room in New York with white walls, dark hardwood floors, a tile fireplace surround, a built-in media wall, a ribbon fireplace and white floor.
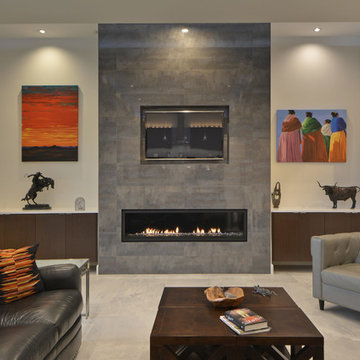
Twist Tours
Inspiration for a large modern open concept family room in Austin with white walls, a ribbon fireplace, a tile fireplace surround, a wall-mounted tv, ceramic floors and white floor.
Inspiration for a large modern open concept family room in Austin with white walls, a ribbon fireplace, a tile fireplace surround, a wall-mounted tv, ceramic floors and white floor.
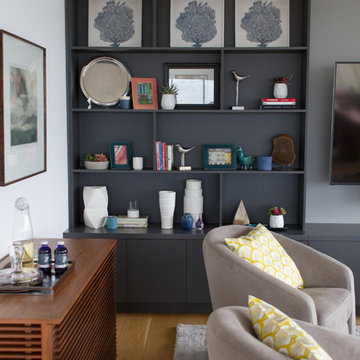
Our mission was to gift Bellevue with classic, natural and timeless style while setting it up with impressive functionality so that it was ready to be an entertaining-friendly home they needed it to be. Mission accepted!
Our clients’ vision was clear: They wanted the focal point of every space to be the view of Oakland while making it cozy and infusing the space with color.
We carefully selected a neutral color palette and balanced it with pops of color, unique greenery and personal touches to bring our clients’ vision of a stylish modern and casual vibes to life.
An open floor concept was created by combing the Kitchen, Dining Room, Living Room, + Seating Nook with lots of open space.
We sourced low furniture to ensure we maximized the views and had enough space for everyday living and throwing dinner parties.
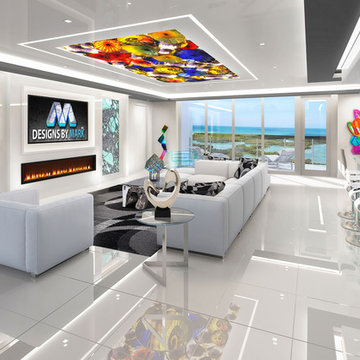
Design ideas for a large modern family room in Other with white walls, porcelain floors, a hanging fireplace, a built-in media wall and white floor.
Modern Family Room Design Photos with White Floor
1