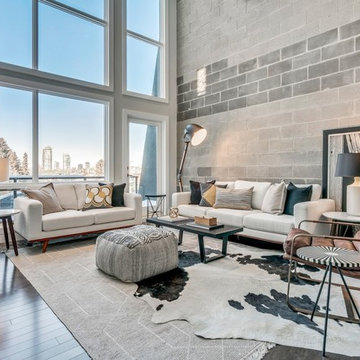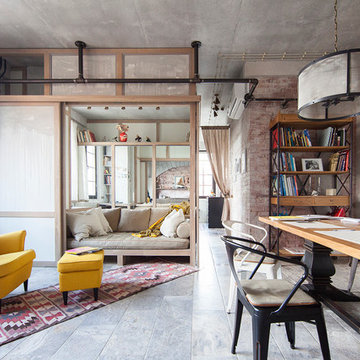Industrial Formal Living Room Design Photos
Refine by:
Budget
Sort by:Popular Today
181 - 200 of 1,164 photos
Item 1 of 3
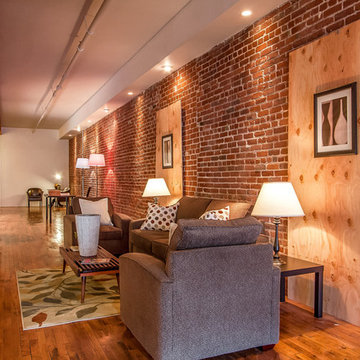
This is an example of a small industrial formal open concept living room in Los Angeles with medium hardwood floors, red walls, no fireplace and no tv.
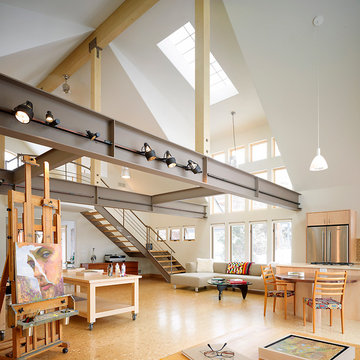
David Patterson by Gerber Berend Design Build, Steamboat Springs, Colorado
Photo of a large industrial formal open concept living room in Denver with white walls, cork floors, no fireplace and no tv.
Photo of a large industrial formal open concept living room in Denver with white walls, cork floors, no fireplace and no tv.
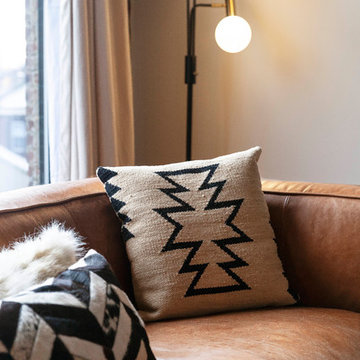
Photo of a small industrial formal open concept living room in Philadelphia with white walls, medium hardwood floors, no fireplace, a freestanding tv and brown floor.
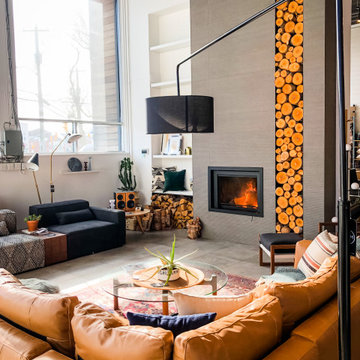
Design ideas for a large industrial formal open concept living room in Other with white walls, concrete floors, a standard fireplace, a tile fireplace surround, no tv and grey floor.
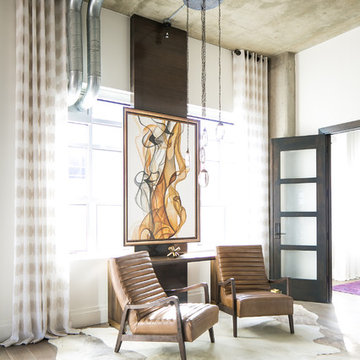
Ryan Garvin Photography
This is an example of a mid-sized industrial formal open concept living room in Denver with white walls, light hardwood floors, no fireplace, a wall-mounted tv and grey floor.
This is an example of a mid-sized industrial formal open concept living room in Denver with white walls, light hardwood floors, no fireplace, a wall-mounted tv and grey floor.
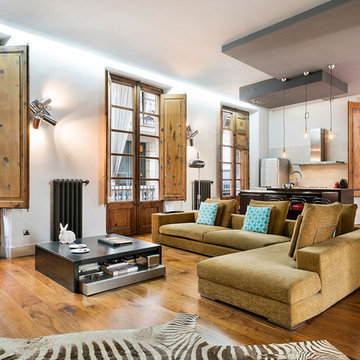
Diseño: Pere Baños
Fotógrafo: Néstor Marchador
Design ideas for a mid-sized industrial formal open concept living room in Barcelona with white walls, medium hardwood floors and no tv.
Design ideas for a mid-sized industrial formal open concept living room in Barcelona with white walls, medium hardwood floors and no tv.
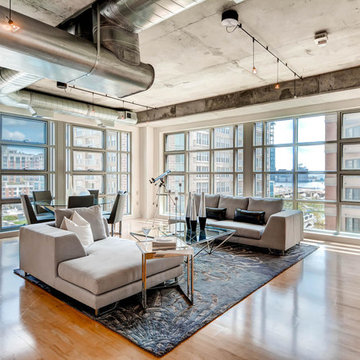
Design ideas for an industrial formal open concept living room in Baltimore with light hardwood floors and a wall-mounted tv.
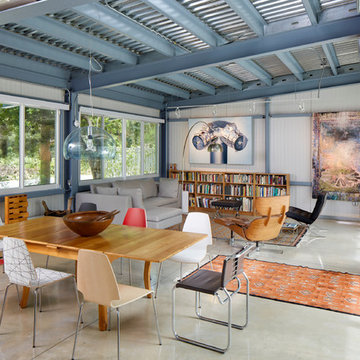
Designed by Holly Zickler and David Rifkind. Photography by Dana Hoff. Glass-and-glazing load calculations, analysis, supply and installation by Astor Windows and Doors.
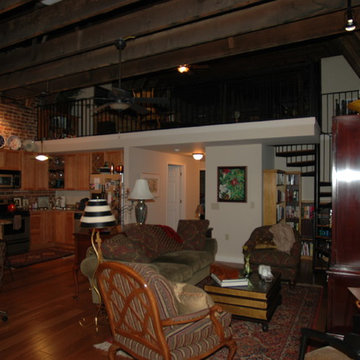
Mark Freeman
Multi-Disciplinary Architecture Firm the Tri Cities Area
Design ideas for a mid-sized industrial formal open concept living room in Other with multi-coloured walls, dark hardwood floors, no tv and brown floor.
Design ideas for a mid-sized industrial formal open concept living room in Other with multi-coloured walls, dark hardwood floors, no tv and brown floor.
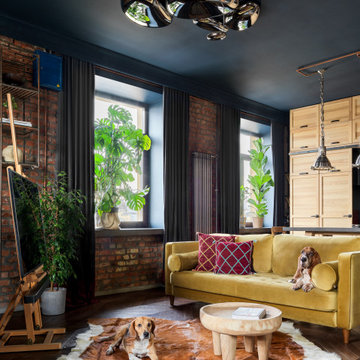
ТВ установлен на художественный мольберт.
This is an example of a mid-sized industrial formal open concept living room in Saint Petersburg with red walls, dark hardwood floors, a freestanding tv, brown floor and brick walls.
This is an example of a mid-sized industrial formal open concept living room in Saint Petersburg with red walls, dark hardwood floors, a freestanding tv, brown floor and brick walls.
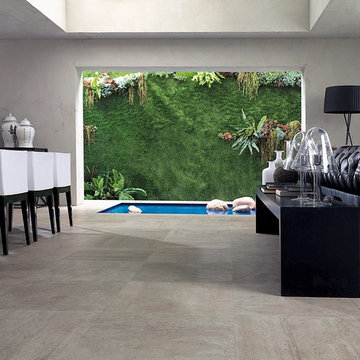
Design ideas for a large industrial formal open concept living room in Perth with porcelain floors, grey walls, no fireplace and no tv.
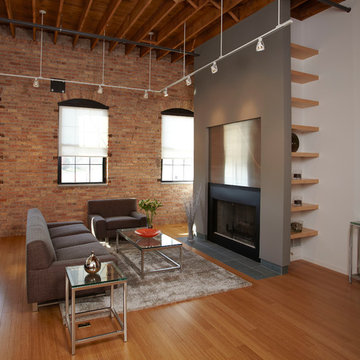
The living room area of this loft features a modern fireplace with hidden shelving at the sides.
Design ideas for an industrial formal living room in Chicago with grey walls, bamboo floors, a standard fireplace and a metal fireplace surround.
Design ideas for an industrial formal living room in Chicago with grey walls, bamboo floors, a standard fireplace and a metal fireplace surround.
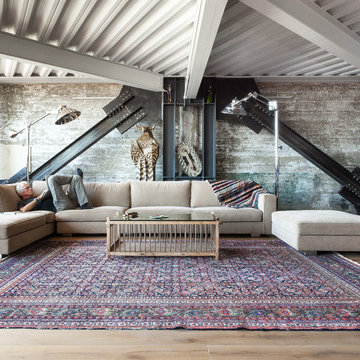
Kat Alves Photography
This is an example of an industrial formal open concept living room in San Francisco with grey walls and light hardwood floors.
This is an example of an industrial formal open concept living room in San Francisco with grey walls and light hardwood floors.
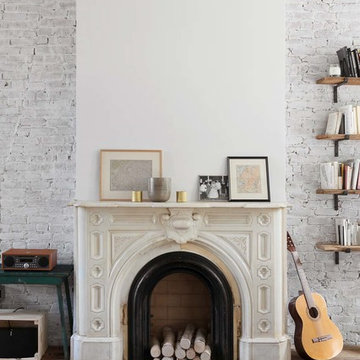
Landmarked townhouse gut renovation living room.
This is an example of a mid-sized industrial formal open concept living room in New York with yellow walls, medium hardwood floors, a standard fireplace, a wood fireplace surround, no tv and brown floor.
This is an example of a mid-sized industrial formal open concept living room in New York with yellow walls, medium hardwood floors, a standard fireplace, a wood fireplace surround, no tv and brown floor.
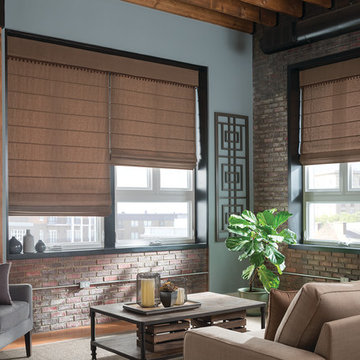
Design ideas for a mid-sized industrial formal open concept living room in Vancouver with blue walls, dark hardwood floors and brown floor.
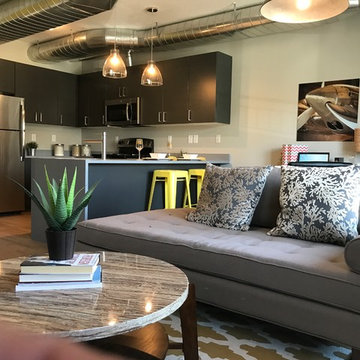
Another apartment for the Utah House Authority.
Small industrial formal open concept living room in Salt Lake City with grey walls, light hardwood floors, no fireplace, a freestanding tv and beige floor.
Small industrial formal open concept living room in Salt Lake City with grey walls, light hardwood floors, no fireplace, a freestanding tv and beige floor.
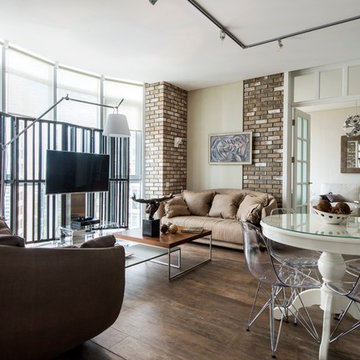
Design ideas for a mid-sized industrial formal open concept living room in Moscow with beige walls, no fireplace and a freestanding tv.
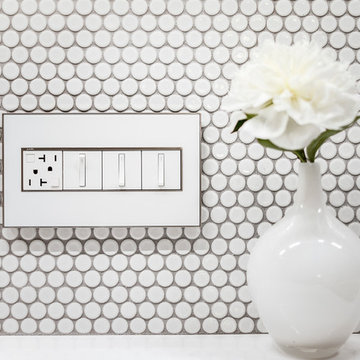
LOFT | Luxury Industrial Loft Makeover Downtown LA | FOUR POINT DESIGN BUILD INC
A gorgeous and glamorous 687 sf Loft Apartment in the Heart of Downtown Los Angeles, CA. Small Spaces...BIG IMPACT is the theme this year: A wide open space and infinite possibilities. The Challenge: Only 3 weeks to design, resource, ship, install, stage and photograph a Downtown LA studio loft for the October 2014 issue of @dwellmagazine and the 2014 @dwellondesign home tour! So #Grateful and #honored to partner with the wonderful folks at #MetLofts and #DwellMagazine for the incredible design project!
Photography by Riley Jamison
#interiordesign #loftliving #StudioLoftLiving #smallspacesBIGideas #loft #DTLA
AS SEEN IN
Dwell Magazine
LA Design Magazine
Industrial Formal Living Room Design Photos
10
