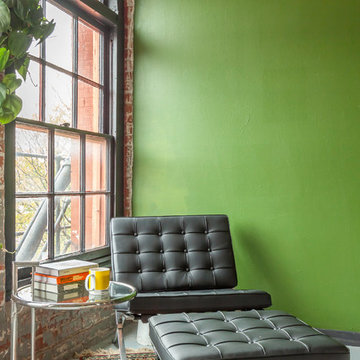Industrial Formal Living Room Design Photos
Refine by:
Budget
Sort by:Popular Today
161 - 180 of 1,163 photos
Item 1 of 3
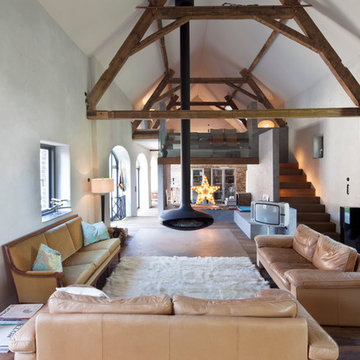
Design ideas for a large industrial formal open concept living room in Dortmund with a hanging fireplace, white walls, a metal fireplace surround, a freestanding tv and dark hardwood floors.
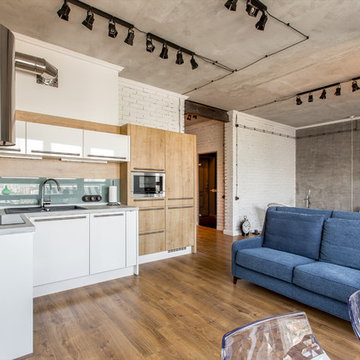
Квартира в Москве в стиле лофт
Авторы:Чаплыгина Дарья, Пеккер Юлия
This is an example of a small industrial formal open concept living room in Other with medium hardwood floors and grey walls.
This is an example of a small industrial formal open concept living room in Other with medium hardwood floors and grey walls.
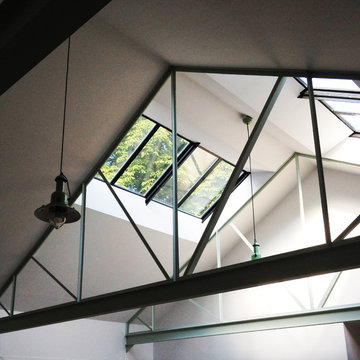
Rénovation d'une maison. Ouverture de la toiture . Faire rentrer la lumière , donner un style industriel , augmenter l'impression d'espace
Inspiration for a large industrial formal open concept living room in Paris with white walls, ceramic floors, a wood stove, no tv, beige floor, exposed beam and wallpaper.
Inspiration for a large industrial formal open concept living room in Paris with white walls, ceramic floors, a wood stove, no tv, beige floor, exposed beam and wallpaper.
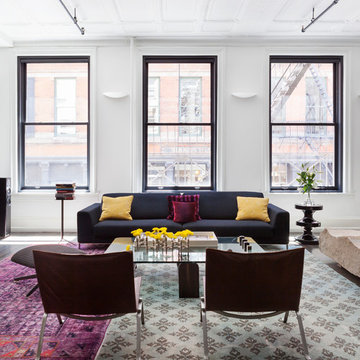
Ariadna Bufi
Photo of a large industrial formal open concept living room in New York with white walls and dark hardwood floors.
Photo of a large industrial formal open concept living room in New York with white walls and dark hardwood floors.
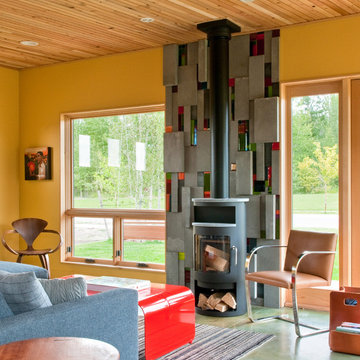
Audry Hall Photography
Fused Glass tile by Chrissy Evans
Photo of a large industrial formal open concept living room in Other with yellow walls, a wood stove, concrete floors, a metal fireplace surround and no tv.
Photo of a large industrial formal open concept living room in Other with yellow walls, a wood stove, concrete floors, a metal fireplace surround and no tv.
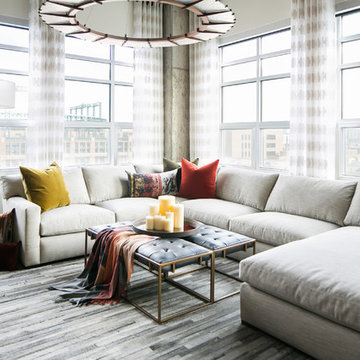
Ryan Garvin Photography, Robeson Design
Design ideas for a mid-sized industrial formal loft-style living room in Denver with grey walls, medium hardwood floors, no fireplace, a wall-mounted tv and grey floor.
Design ideas for a mid-sized industrial formal loft-style living room in Denver with grey walls, medium hardwood floors, no fireplace, a wall-mounted tv and grey floor.
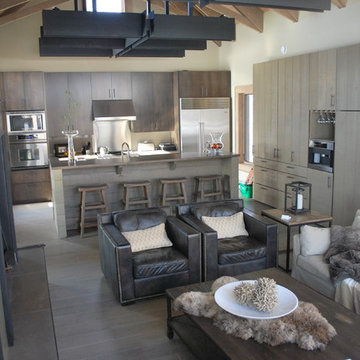
Mid-sized industrial formal open concept living room in Toronto with beige walls, light hardwood floors, a standard fireplace, a metal fireplace surround, a wall-mounted tv and brown floor.
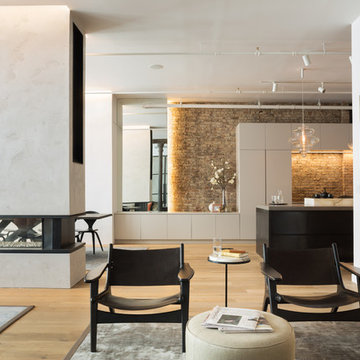
Paul Craig
This is an example of a large industrial formal open concept living room in New York with white walls, light hardwood floors, a two-sided fireplace, a plaster fireplace surround and a wall-mounted tv.
This is an example of a large industrial formal open concept living room in New York with white walls, light hardwood floors, a two-sided fireplace, a plaster fireplace surround and a wall-mounted tv.
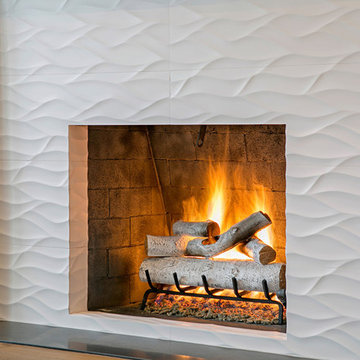
This beautiful white wavy tile fireplace is in the living room, a great focal point for entertaining.
Inspiration for a mid-sized industrial formal open concept living room in San Diego with grey walls, medium hardwood floors, a standard fireplace, a tile fireplace surround and no tv.
Inspiration for a mid-sized industrial formal open concept living room in San Diego with grey walls, medium hardwood floors, a standard fireplace, a tile fireplace surround and no tv.
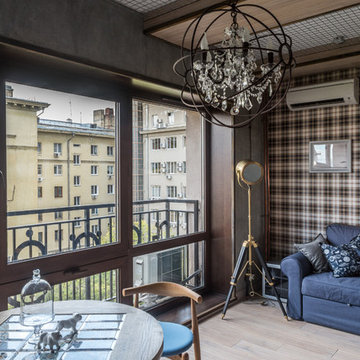
photographer Turykina Maria
Photo of a mid-sized industrial formal open concept living room in Moscow with brown walls and light hardwood floors.
Photo of a mid-sized industrial formal open concept living room in Moscow with brown walls and light hardwood floors.
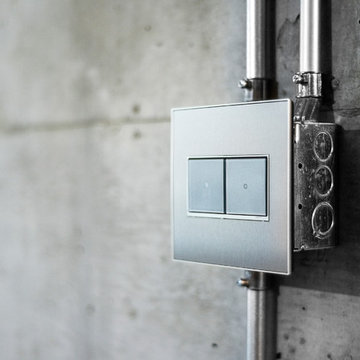
LOFT | Luxury Industrial Loft Makeover Downtown LA | FOUR POINT DESIGN BUILD INC
A gorgeous and glamorous 687 sf Loft Apartment in the Heart of Downtown Los Angeles, CA. Small Spaces...BIG IMPACT is the theme this year: A wide open space and infinite possibilities. The Challenge: Only 3 weeks to design, resource, ship, install, stage and photograph a Downtown LA studio loft for the October 2014 issue of @dwellmagazine and the 2014 @dwellondesign home tour! So #Grateful and #honored to partner with the wonderful folks at #MetLofts and #DwellMagazine for the incredible design project!
Photography by Riley Jamison
#interiordesign #loftliving #StudioLoftLiving #smallspacesBIGideas #loft #DTLA
AS SEEN IN
Dwell Magazine
LA Design Magazine
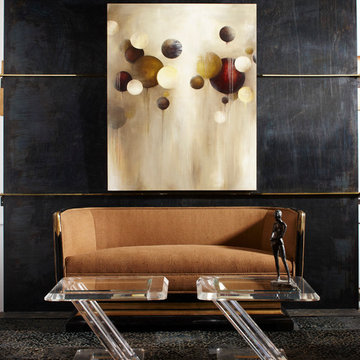
This room is done by Jacques St. Dizier for the "Antiques in Modern Design" project. The art deco sofa in black lacquer with gilt highlights sits in front of a steel wall. In front of the sofa sits a pair of mid century lucite tables now used as a coffee table. Resting on one of the side tables is a contemporary bronze statue of a women that ties the walls and the painting together with the furniture used in this room. The contemporary oil on canvas geometric painting gives light to this otherwise dark room.
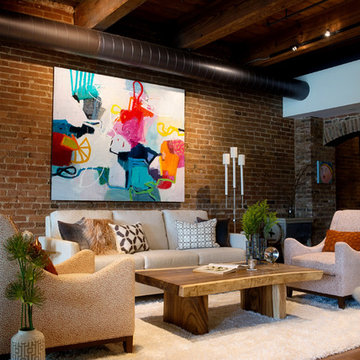
Andrea Cipriani Mecchi
Photo of a large industrial formal open concept living room in Philadelphia with red walls.
Photo of a large industrial formal open concept living room in Philadelphia with red walls.
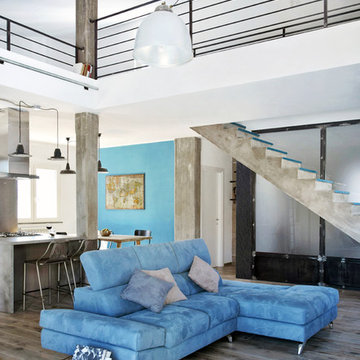
Mohamed Keilani
Inspiration for a mid-sized industrial formal open concept living room in Other with white walls, medium hardwood floors, no fireplace, no tv and brown floor.
Inspiration for a mid-sized industrial formal open concept living room in Other with white walls, medium hardwood floors, no fireplace, no tv and brown floor.
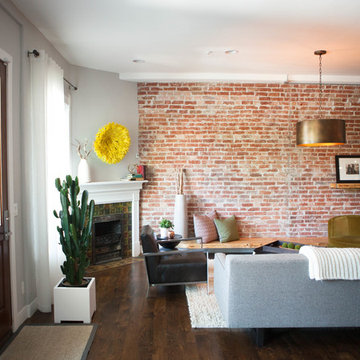
Inspiration for a mid-sized industrial formal open concept living room in Denver with grey walls, dark hardwood floors, a standard fireplace, a tile fireplace surround and brown floor.
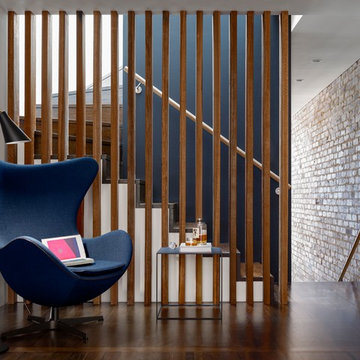
Surry Hills terrace, living room. First floor addition, extension and internal renovation.
Architect: Brcar Moroney
Photographer: Justin Alexander
Small industrial formal open concept living room in Sydney with white walls, dark hardwood floors and no tv.
Small industrial formal open concept living room in Sydney with white walls, dark hardwood floors and no tv.
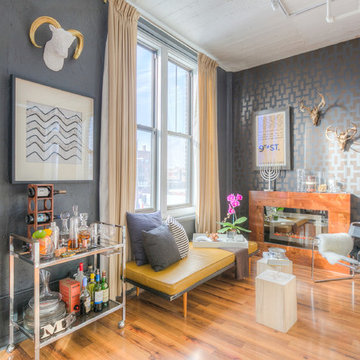
Mid Century Condo
Kansas City, MO
- Mid Century Modern Design
- Bentwood Chairs
- Geometric Lattice Wall Pattern
- New Mixed with Retro
Wesley Piercy, Haus of You Photography
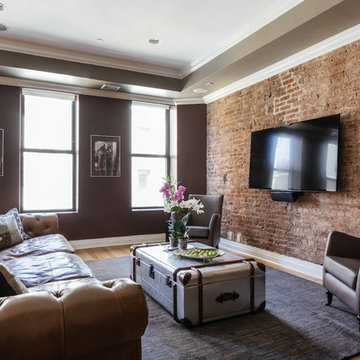
Nick Glimenakis
Inspiration for a mid-sized industrial formal open concept living room in New York with red walls, medium hardwood floors and a wall-mounted tv.
Inspiration for a mid-sized industrial formal open concept living room in New York with red walls, medium hardwood floors and a wall-mounted tv.
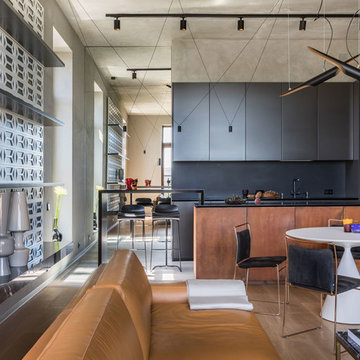
Авторы проекта: Александра Казаковцева и Мария Махонина. Фото: Михаил Степанов
Design ideas for an industrial formal open concept living room in Saint Petersburg with grey walls, medium hardwood floors and brown floor.
Design ideas for an industrial formal open concept living room in Saint Petersburg with grey walls, medium hardwood floors and brown floor.
Industrial Formal Living Room Design Photos
9
