Industrial Formal Living Room Design Photos
Refine by:
Budget
Sort by:Popular Today
121 - 140 of 1,163 photos
Item 1 of 3
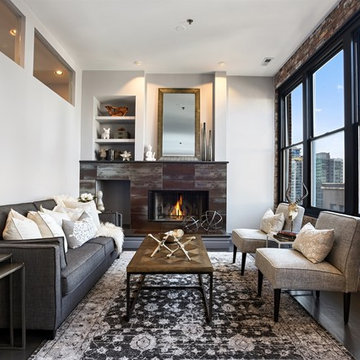
Industrial formal living room in Chicago with white walls, dark hardwood floors, no tv and a standard fireplace.
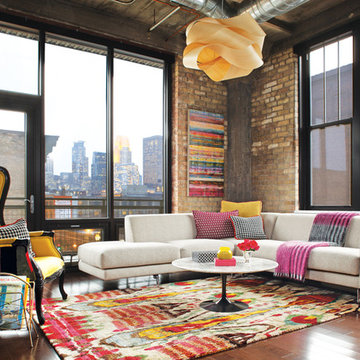
Industrial formal living room in Minneapolis with dark hardwood floors, no fireplace and no tv.
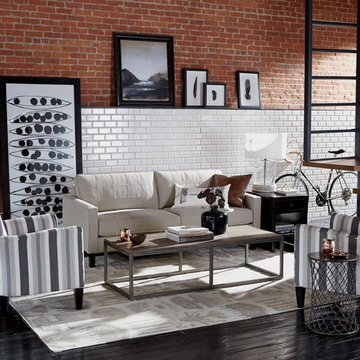
Design ideas for a mid-sized industrial formal loft-style living room in New York with multi-coloured walls, painted wood floors, no fireplace, no tv and black floor.
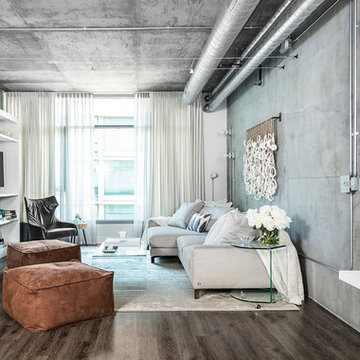
LOFT | Luxury Industrial Loft Makeover Downtown LA | FOUR POINT DESIGN BUILD INC
A gorgeous and glamorous 687 sf Loft Apartment in the Heart of Downtown Los Angeles, CA. Small Spaces...BIG IMPACT is the theme this year: A wide open space and infinite possibilities. The Challenge: Only 3 weeks to design, resource, ship, install, stage and photograph a Downtown LA studio loft for the October 2014 issue of @dwellmagazine and the 2014 @dwellondesign home tour! So #Grateful and #honored to partner with the wonderful folks at #MetLofts and #DwellMagazine for the incredible design project!
Photography by Riley Jamison
#interiordesign #loftliving #StudioLoftLiving #smallspacesBIGideas #loft #DTLA
AS SEEN IN
Dwell Magazine
LA Design Magazine
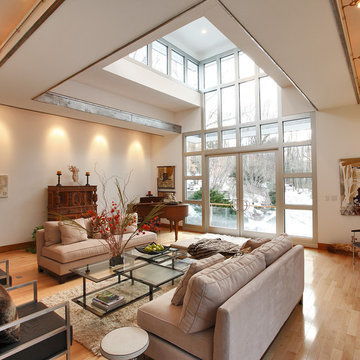
Design ideas for a large industrial formal open concept living room in Bridgeport with white walls, light hardwood floors, no fireplace and no tv.
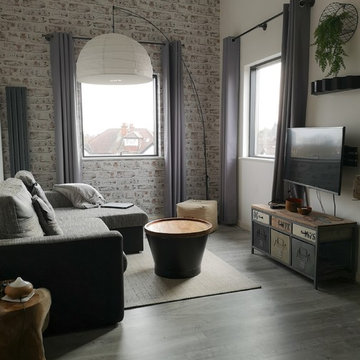
Astrid AKU
This is an example of a small industrial formal enclosed living room in London with white walls, a freestanding tv and grey floor.
This is an example of a small industrial formal enclosed living room in London with white walls, a freestanding tv and grey floor.
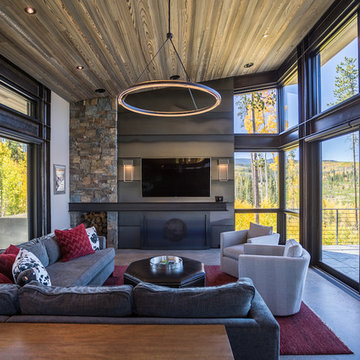
Ry Cox
Design ideas for an industrial formal enclosed living room in Denver with concrete floors, a standard fireplace, a metal fireplace surround, white walls, a wall-mounted tv and grey floor.
Design ideas for an industrial formal enclosed living room in Denver with concrete floors, a standard fireplace, a metal fireplace surround, white walls, a wall-mounted tv and grey floor.
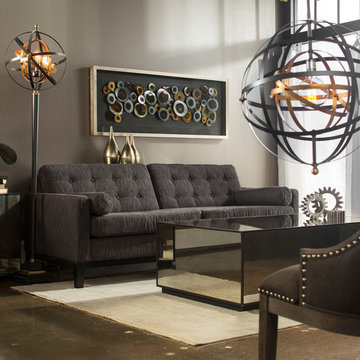
Mid-sized industrial formal enclosed living room in Other with beige walls, concrete floors, no fireplace, no tv and grey floor.
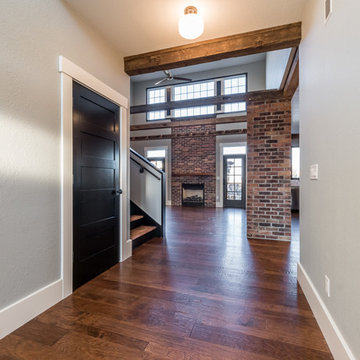
As you enter the foyer, raw textures such as robust brick and reclaimed barn beams immediately catch your eye! Harwood flooring and gaspipe elements are also included to bring this design to life!
Buras Photography
#inclusion #designlife #textures #flooring #bricks #barns #beam #reclaim #reclaimed #elements
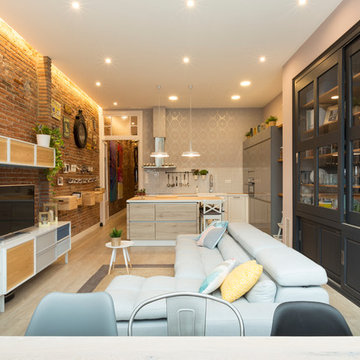
This is an example of a mid-sized industrial formal open concept living room in Other with light hardwood floors and a freestanding tv.
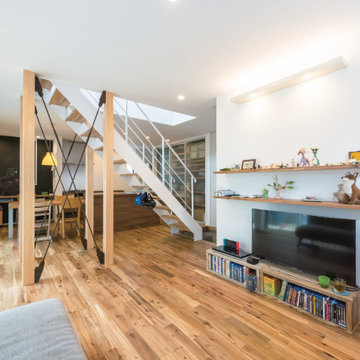
フロアの中心に配置したセンター階段は、ダイニングとリビングをゆるやかにゾーニングしながらも、視線が抜けるため圧迫感を感じません。柱にはヒノキを採用して、爽やかな香りがリラックス効果を高めます。
This is an example of a mid-sized industrial formal open concept living room in Tokyo Suburbs with white walls, medium hardwood floors, a freestanding tv and brown floor.
This is an example of a mid-sized industrial formal open concept living room in Tokyo Suburbs with white walls, medium hardwood floors, a freestanding tv and brown floor.
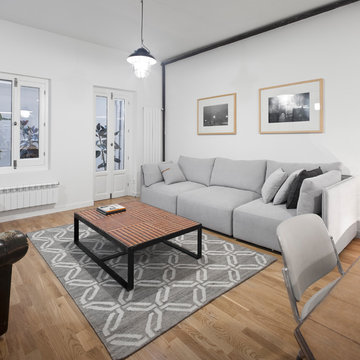
Photo of an industrial formal open concept living room in Other with white walls, medium hardwood floors and beige floor.
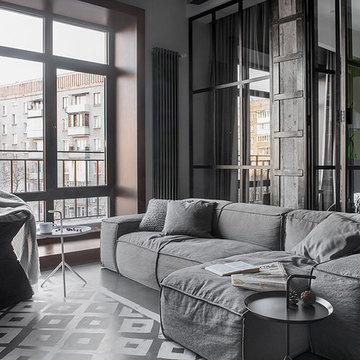
фото Ольга Мелекесцева
Design ideas for a small industrial formal open concept living room in Moscow with grey walls.
Design ideas for a small industrial formal open concept living room in Moscow with grey walls.
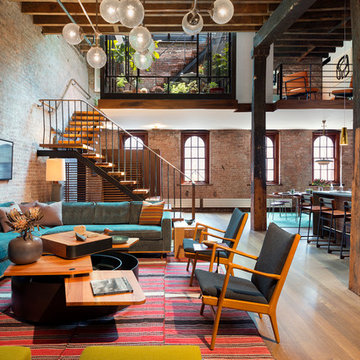
Photography: Albert Vecerka-Esto
Design ideas for an industrial formal open concept living room in New York with medium hardwood floors.
Design ideas for an industrial formal open concept living room in New York with medium hardwood floors.
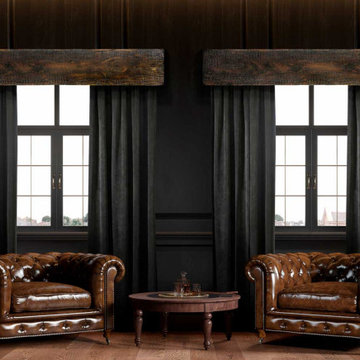
Exquisite bespoke wood cornice board with a textured crocodile pattern in rich earthy browns, embodying New York City's refined rustic industrial design, perfect for upscale residential and commercial spaces.
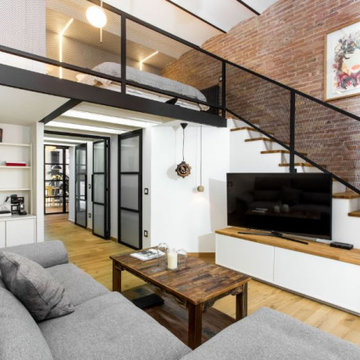
Salón estilo industrial
Design ideas for a mid-sized industrial formal enclosed living room in Barcelona with white walls, medium hardwood floors, a freestanding tv, brown floor, vaulted and brick walls.
Design ideas for a mid-sized industrial formal enclosed living room in Barcelona with white walls, medium hardwood floors, a freestanding tv, brown floor, vaulted and brick walls.
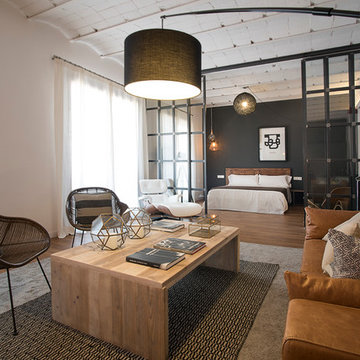
Pedro Ballesteros
Industrial formal open concept living room in Barcelona with white walls and medium hardwood floors.
Industrial formal open concept living room in Barcelona with white walls and medium hardwood floors.
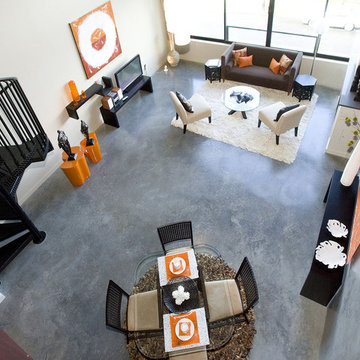
This is the model unit for modern live-work lofts. The loft features 23 foot high ceilings, a spiral staircase, and an open bedroom mezzanine.
Mid-sized industrial formal enclosed living room in Portland with concrete floors, grey walls, a standard fireplace, a metal fireplace surround, no tv and grey floor.
Mid-sized industrial formal enclosed living room in Portland with concrete floors, grey walls, a standard fireplace, a metal fireplace surround, no tv and grey floor.
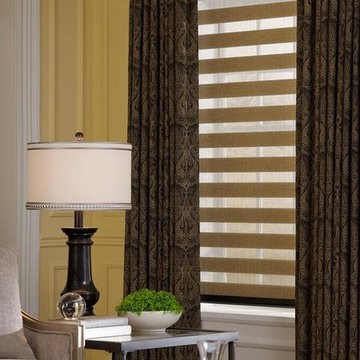
This is an example of an industrial formal open concept living room in Other with beige walls, light hardwood floors and beige floor.
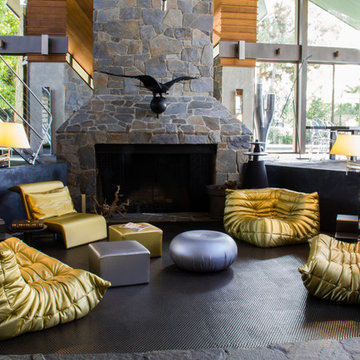
LINEA Inc. - Togo Sofa and Armchair by Ligne Roset upholstered in a Gold Sudden fabric. Tatone ottoman by Baleri Italia.
Large industrial formal open concept living room in Los Angeles with a hanging fireplace, a stone fireplace surround and no tv.
Large industrial formal open concept living room in Los Angeles with a hanging fireplace, a stone fireplace surround and no tv.
Industrial Formal Living Room Design Photos
7