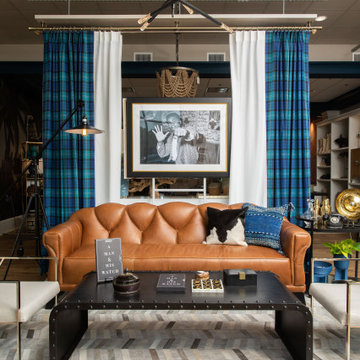Industrial Formal Living Room Design Photos
Refine by:
Budget
Sort by:Popular Today
61 - 80 of 1,163 photos
Item 1 of 3
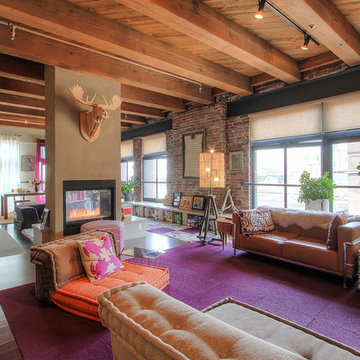
Travis Peterson
This is an example of a mid-sized industrial formal open concept living room in Seattle with beige walls, medium hardwood floors and a two-sided fireplace.
This is an example of a mid-sized industrial formal open concept living room in Seattle with beige walls, medium hardwood floors and a two-sided fireplace.
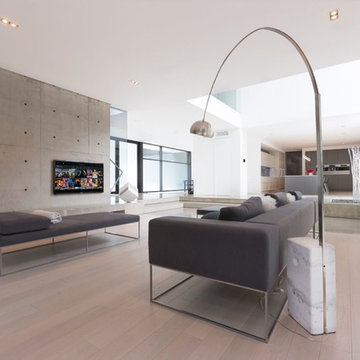
This is an example of a mid-sized industrial formal open concept living room in Orange County with white walls, light hardwood floors, no fireplace, a wall-mounted tv and beige floor.
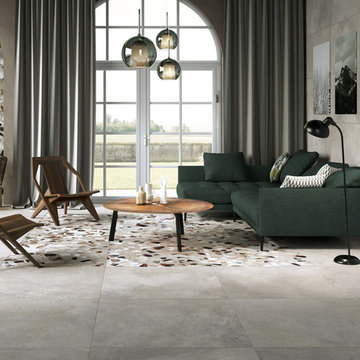
Photo of a mid-sized industrial formal open concept living room in New York with grey walls, concrete floors, no fireplace, no tv and grey floor.
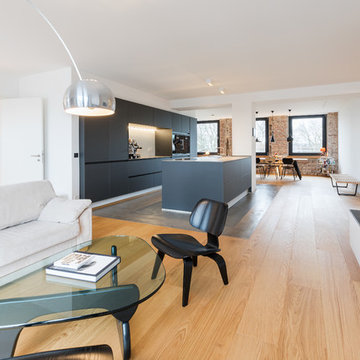
Jannis Wiebusch
This is an example of an expansive industrial formal loft-style living room in Essen with white walls, medium hardwood floors, a ribbon fireplace, a plaster fireplace surround, a wall-mounted tv and brown floor.
This is an example of an expansive industrial formal loft-style living room in Essen with white walls, medium hardwood floors, a ribbon fireplace, a plaster fireplace surround, a wall-mounted tv and brown floor.
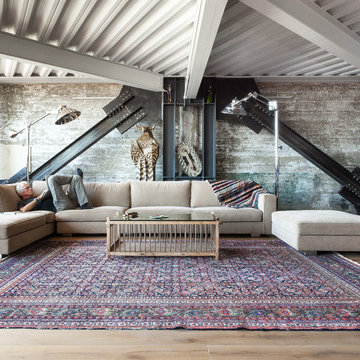
Kat Alves Photography
This is an example of an industrial formal open concept living room in San Francisco with grey walls and light hardwood floors.
This is an example of an industrial formal open concept living room in San Francisco with grey walls and light hardwood floors.
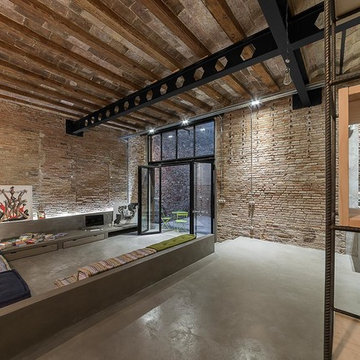
David Benito Cortázar
Photo of a large industrial formal open concept living room in Barcelona with concrete floors and no tv.
Photo of a large industrial formal open concept living room in Barcelona with concrete floors and no tv.
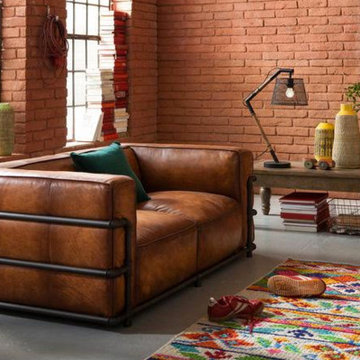
Large industrial formal enclosed living room in Miami with brown walls, concrete floors, no tv and grey floor.
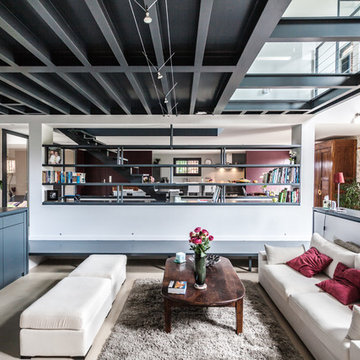
Paul Henri DELMUR
Inspiration for a mid-sized industrial formal open concept living room in Toulouse with white walls, concrete floors, no fireplace and no tv.
Inspiration for a mid-sized industrial formal open concept living room in Toulouse with white walls, concrete floors, no fireplace and no tv.
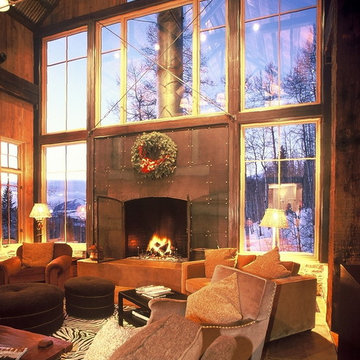
Custom living room fireplace with weathered steel plate front, copper-clad wood picture windows, stained concrete floors and fireplace hearth, and leather furnishings. Photo by Bill Kleinschmidt.
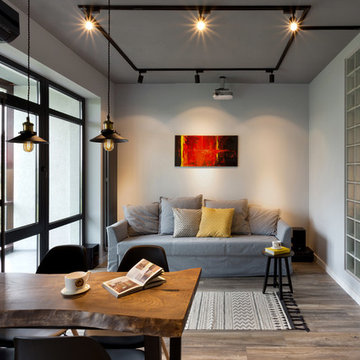
Спальню по желанию заказчика мы сделали небольшой - только для сна, но чтобы создать там естественное освещение мы сделали часть стены стеклоблоками. Таким образом получилось что спальня приятно освещена мягким светом в дневное время, а при желании ее можно дополнить искусственным освещением.
фотограф Anton Likhtarovich
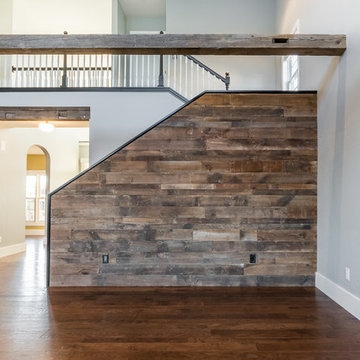
Reclaimed banrwood panel stairway wall unifies the many different raw elements in the diningroom, kitchen and livingroom spaces.
Buras Photography
#space #kitchen #wall #diningroom #panels #livingrooms #reclaimed #stairway #elements
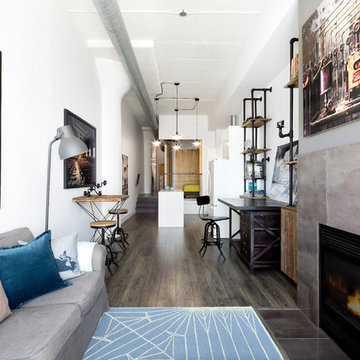
© Rad Design Inc
Design ideas for an industrial formal open concept living room in Toronto with white walls, dark hardwood floors and a standard fireplace.
Design ideas for an industrial formal open concept living room in Toronto with white walls, dark hardwood floors and a standard fireplace.
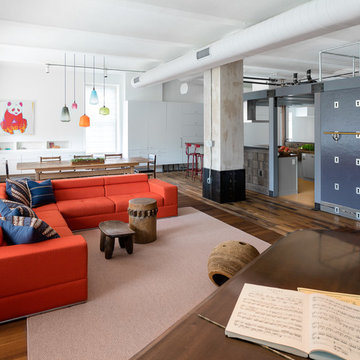
Photo Credit: Amy Barkow | Barkow Photo,
Lighting Design: LOOP Lighting,
Interior Design: Blankenship Design,
General Contractor: Constructomics LLC
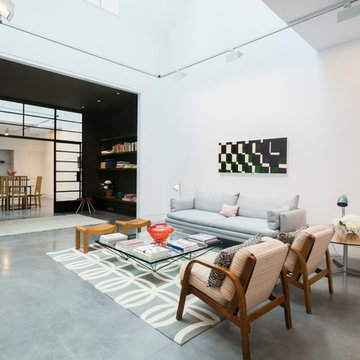
Undoubtedly the star attraction is the triple-height living space which reaches up to a glass-canopied roof illuminating the whole property and where galleries connect the two bedroom suites.
http://www.domusnova.com/properties/buy/2056/2-bedroom-house-kensington-chelsea-north-kensington-hewer-street-w10-theo-otten-otten-architects-london-for-sale/
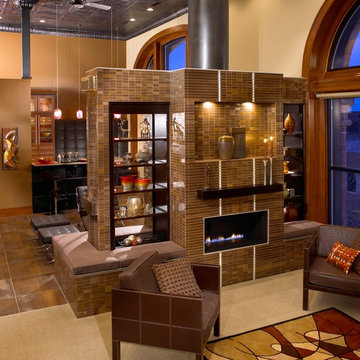
Beautiful Living room fireplace with Tau Corten A 1x24 steel & glass deco tile stacked in a strait bond accented with Corten 1x3 mosaics, Caesarstone Lagos Blue seats, built in shelving
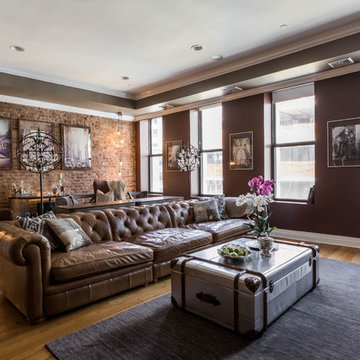
Nick Glimenakis
Mid-sized industrial formal open concept living room in New York with red walls, medium hardwood floors and a wall-mounted tv.
Mid-sized industrial formal open concept living room in New York with red walls, medium hardwood floors and a wall-mounted tv.
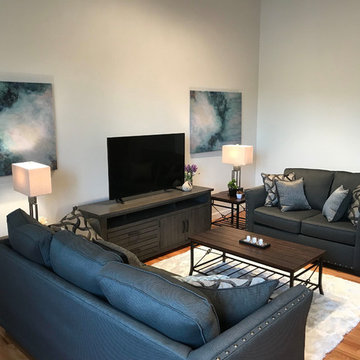
Inspiration for a mid-sized industrial formal open concept living room in Nashville with white walls, light hardwood floors, no fireplace, a freestanding tv and beige floor.
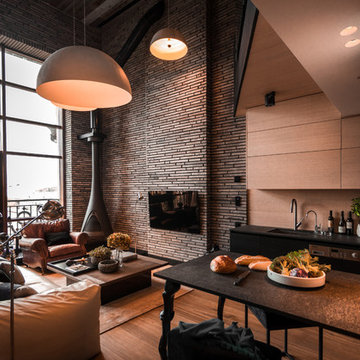
This is an example of an industrial formal open concept living room in Moscow with a wall-mounted tv, grey walls, medium hardwood floors, a corner fireplace, a metal fireplace surround and brown floor.
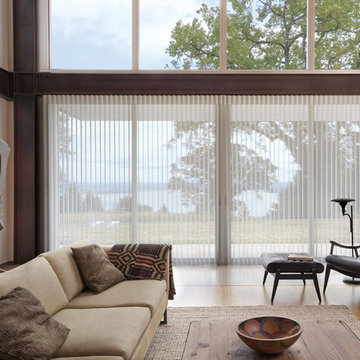
Design ideas for a mid-sized industrial formal open concept living room in New York with white walls, medium hardwood floors, no fireplace and no tv.
Industrial Formal Living Room Design Photos
4
